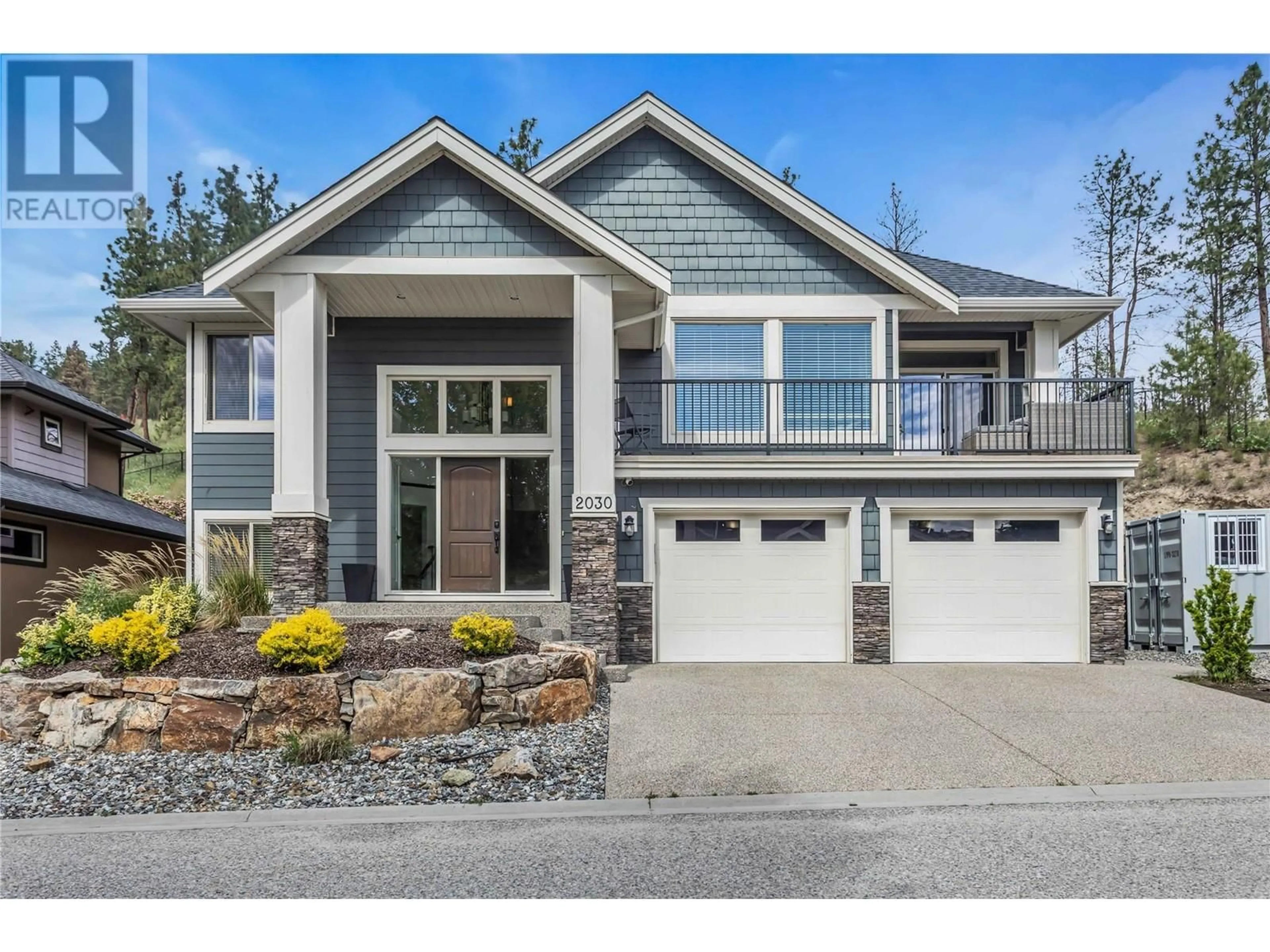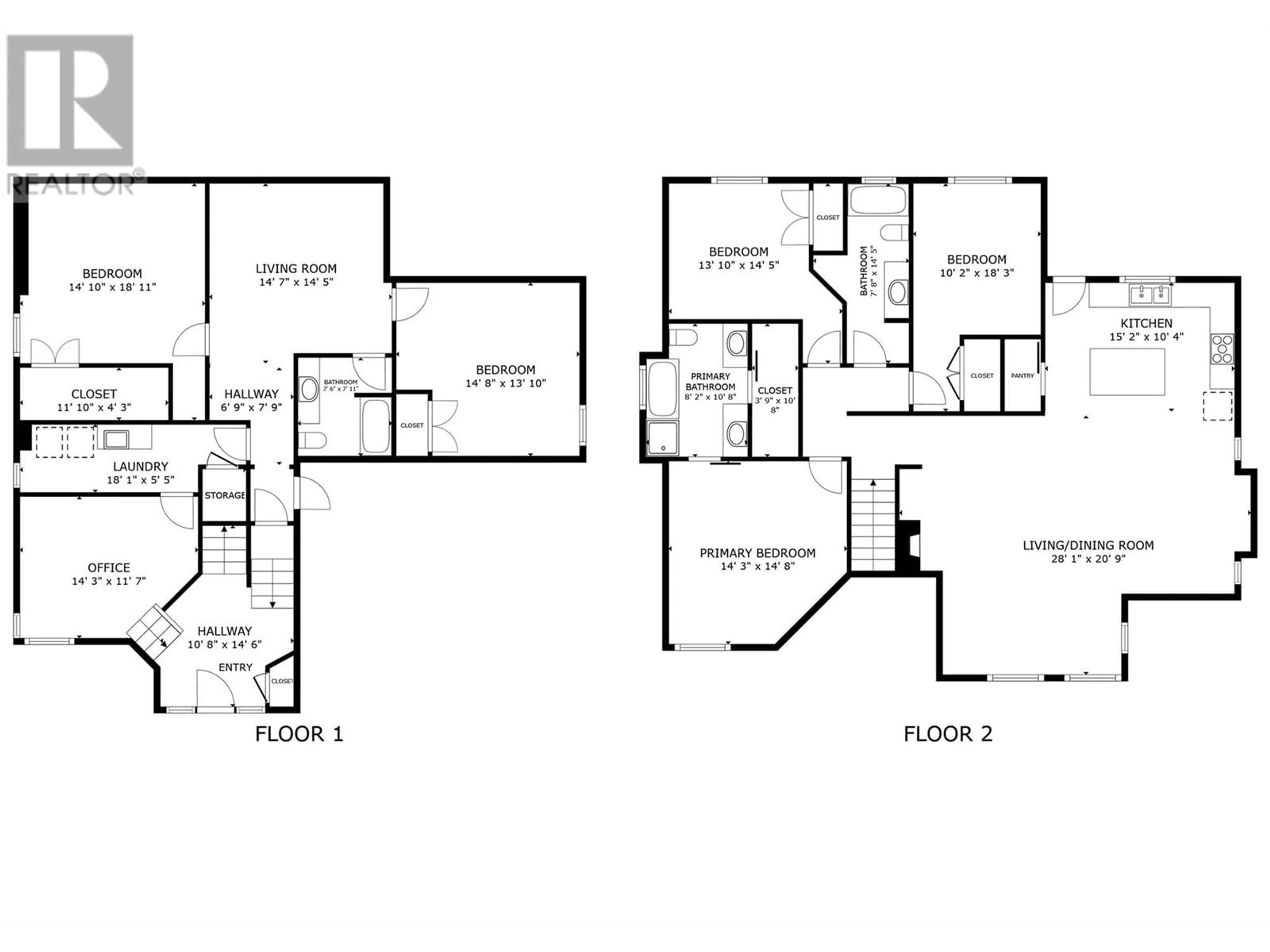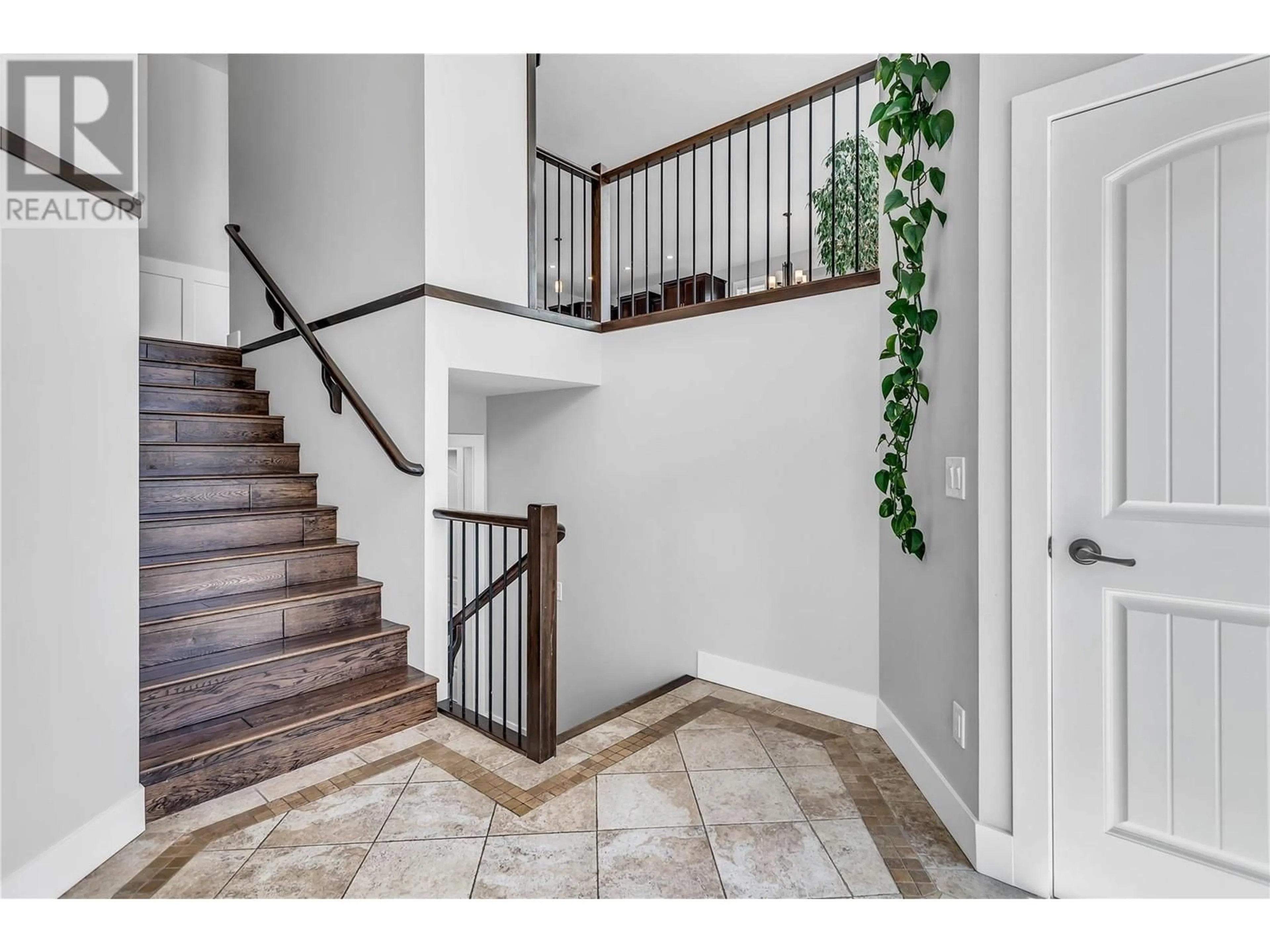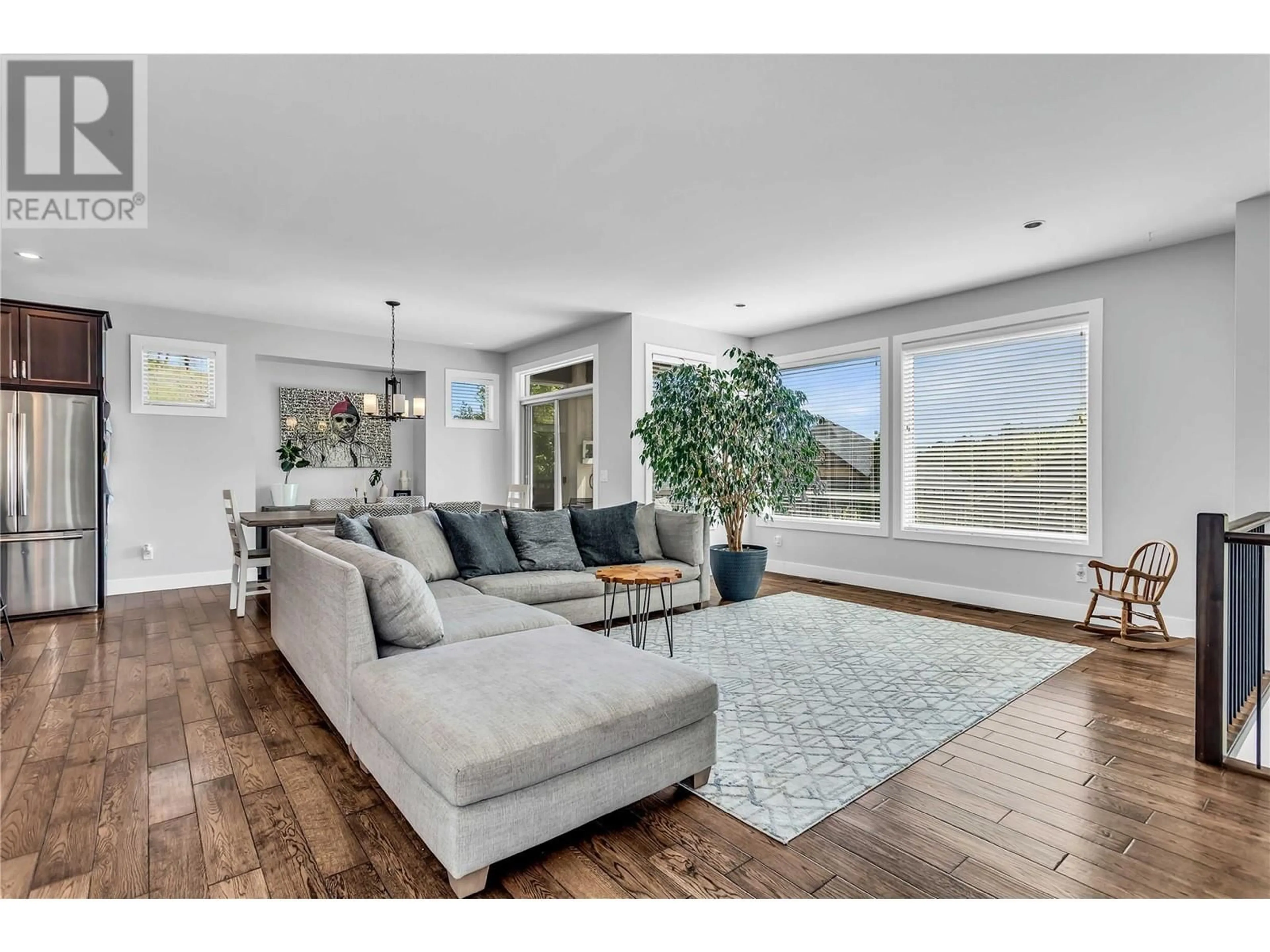2030 HIDDEN RIDGE PLACE, Kelowna, British Columbia V1V2X8
Contact us about this property
Highlights
Estimated valueThis is the price Wahi expects this property to sell for.
The calculation is powered by our Instant Home Value Estimate, which uses current market and property price trends to estimate your home’s value with a 90% accuracy rate.Not available
Price/Sqft$406/sqft
Monthly cost
Open Calculator
Description
This well-appointed 5 bedroom 3 bathroom residence is located in the prestigious Wilden neighbourhood—known for its natural beauty and extensive hiking and biking trails just outside your back door. Situated on a safe and quiet cul-de-sac, the home offers both privacy and tranquility, with a low-maintenance backyard that’s perfect for pets. The foyer welcomes you with soaring ceilings and a private step-down home office. Families will enjoy 3 bedrooms up, and 2 on the lower level, offering potential for a secondary suite or a perfect teenager retreat. The open-concept layout is ideal for entertaining, with a spacious kitchen that flows into the dining area and living room. Breathtaking mountain views from the main living area and deck, with natural light pouring in throughout the day to create a warm and inviting atmosphere. SS appliances, hardwood floors, geothermal heating/cooling system and fresh paint throughout. Wilden is one of Kelowna’s most sought-after communities, celebrated for its forested surroundings, immediate access to nature, and close proximity to the downtown core, Kelowna International Airport, UBCO, and a range of top-tier amenities. Experience a rare blend of nature, convenience, and quality living—you’ll love calling this home. (id:39198)
Property Details
Interior
Features
Main level Floor
Living room
14'0'' x 19'6''Kitchen
10'4'' x 15'2''Foyer
14'6'' x 10'8''4pc Bathroom
14'5'' x 7'8''Exterior
Parking
Garage spaces -
Garage type -
Total parking spaces 2
Property History
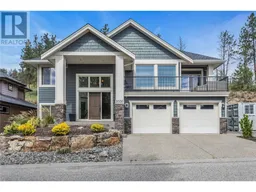 57
57
