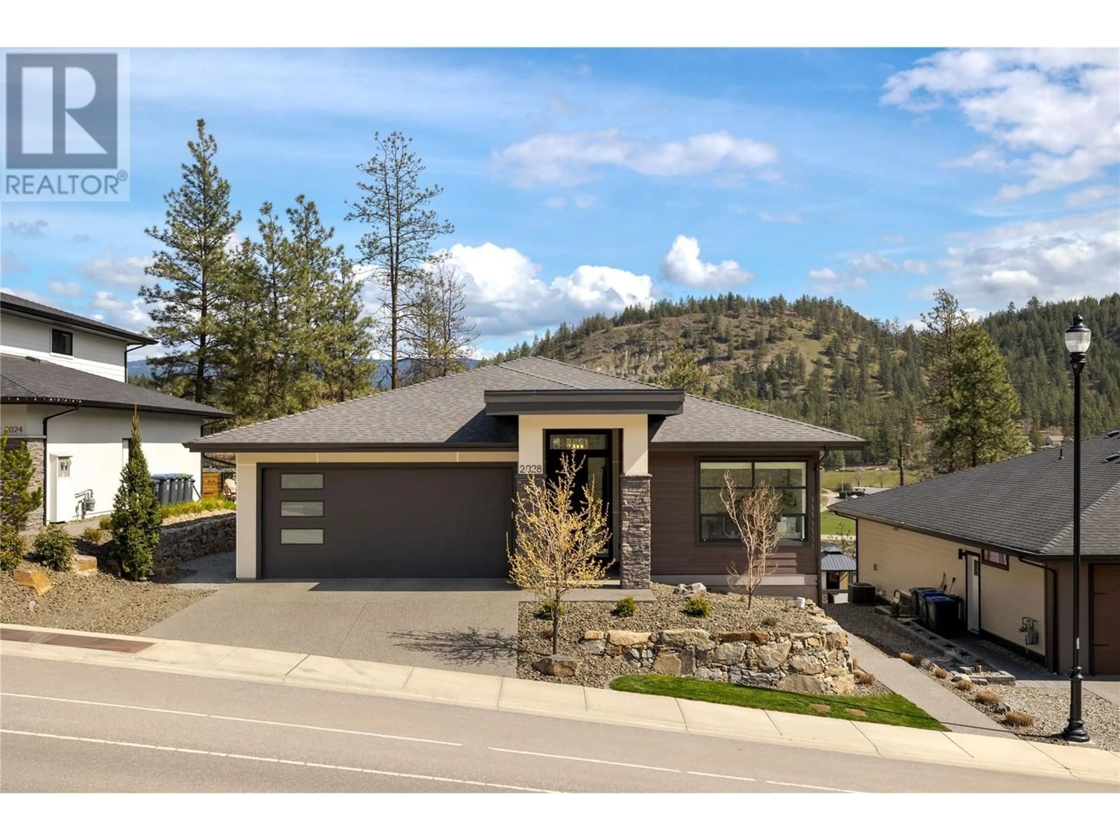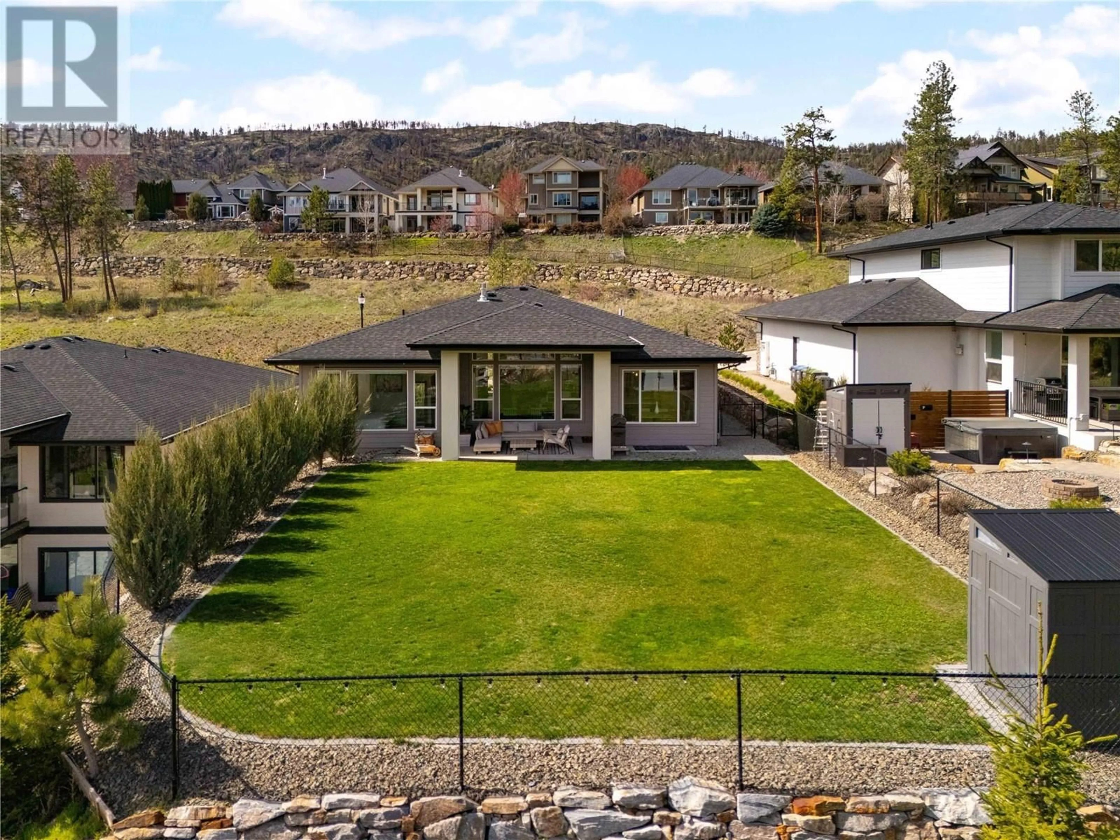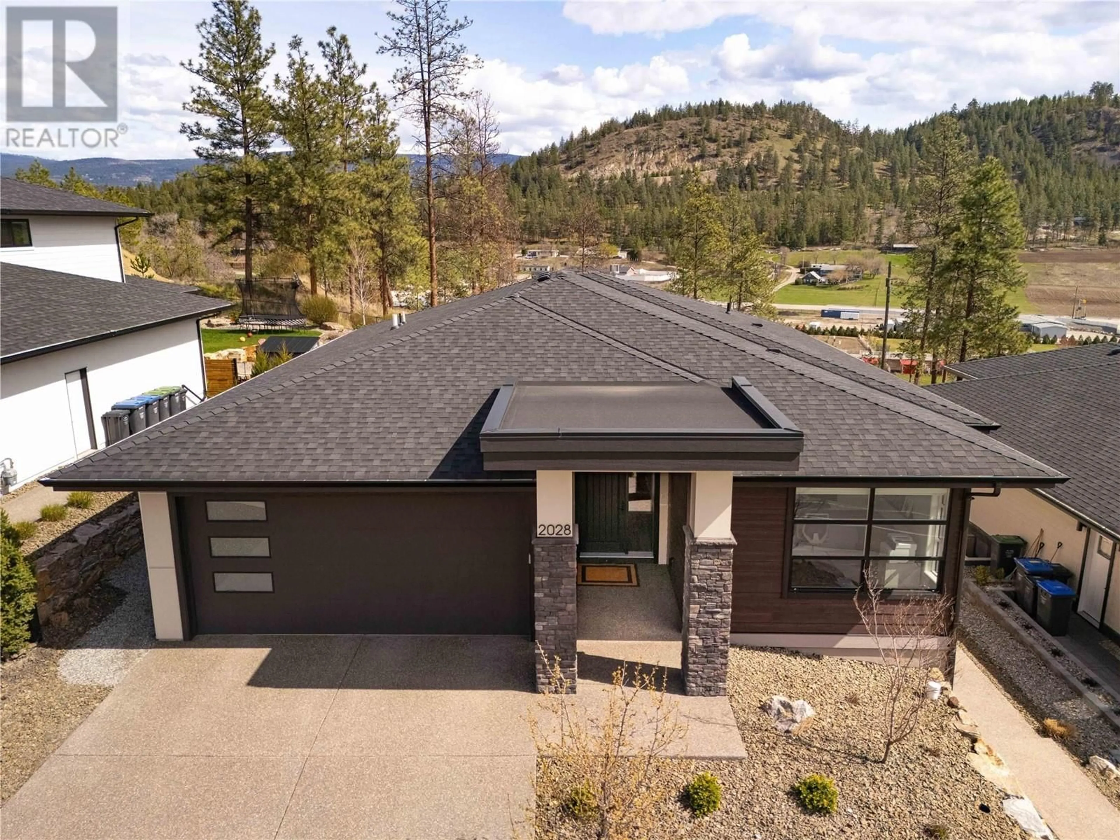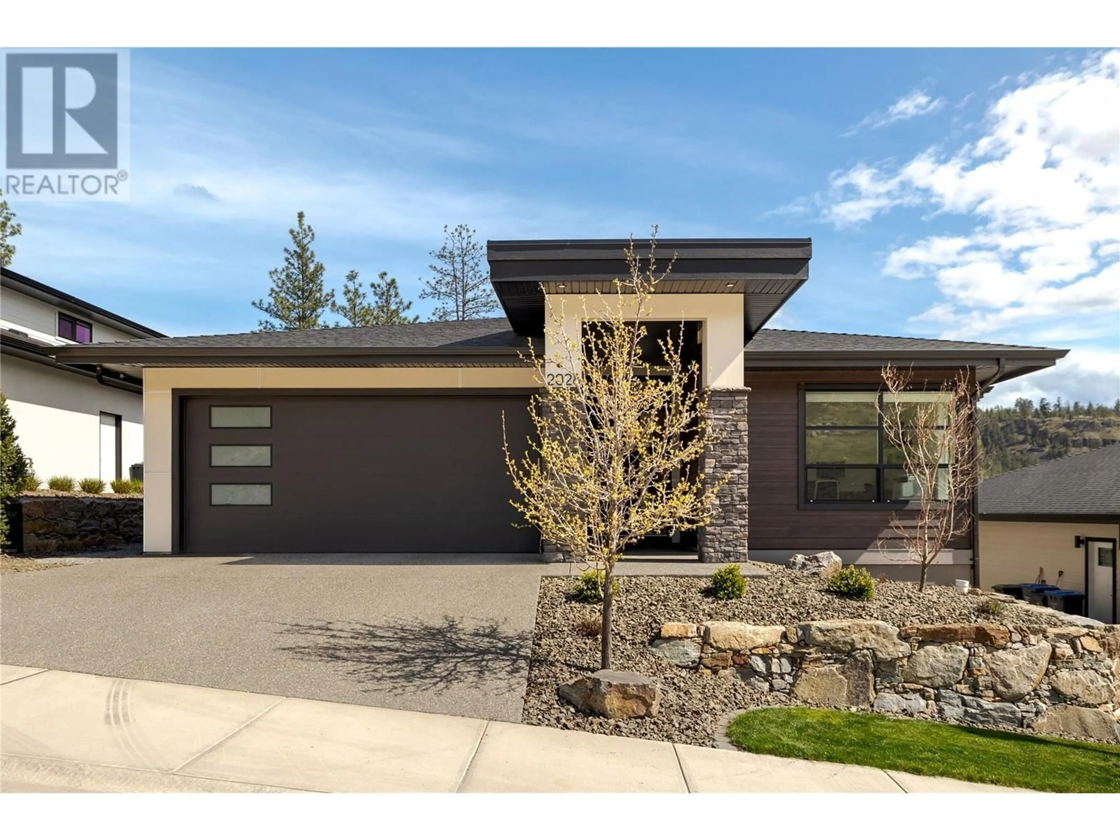2028 BEGBIE ROAD, Kelowna, British Columbia V1V2X3
Contact us about this property
Highlights
Estimated ValueThis is the price Wahi expects this property to sell for.
The calculation is powered by our Instant Home Value Estimate, which uses current market and property price trends to estimate your home’s value with a 90% accuracy rate.Not available
Price/Sqft$477/sqft
Est. Mortgage$6,399/mo
Tax Amount ()$5,574/yr
Days On Market3 days
Description
Welcome to this beautifully designed modern home in Wilden with valley views and a 2 bedroom legal suite! You can walk right out to the huge pool sized backyard from the main level- perfect for entertaining, relaxing, or letting the kids and pets run free while still being able to keep an eye on them. The layout is perfect for families with 3 bedrooms and 2 full bathrooms on the main floor, and a modern farmhouse vibe throughout. The home features an open concept layout with a gorgeous kitchen complete with a gas range, and a cozy gas fireplace in the living room adds ambience. The spacious primary bedroom has a mountain view and a lovely en-suite with a huge walk in glass shower. A double garage with a laundry/mud room complete this floor. Downstairs, there is another bedroom, full bathroom, and a rec room with storage. The 2 bedroom legal suite has its own entrance (or can be accessed through the home) and is bright and has additional soundproofing for privacy. The fully fenced yard is pre-wired for a hot tub, gets sunshine all day, and even has a gate that leads to the nearby hiking trails. Extras include central vac, a fully irrigated and landscaped yard, and a garden shed. This one checks all the boxes- layout, style, and a prime location in one of Kelowna's best neighbourhoods, close to great schools and shopping. (id:39198)
Property Details
Interior
Features
Additional Accommodation Floor
Living room
12'6'' x 14'11''Kitchen
8'5'' x 14'11''Exterior
Parking
Garage spaces -
Garage type -
Total parking spaces 5
Property History
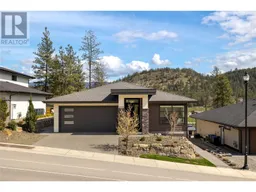 55
55
