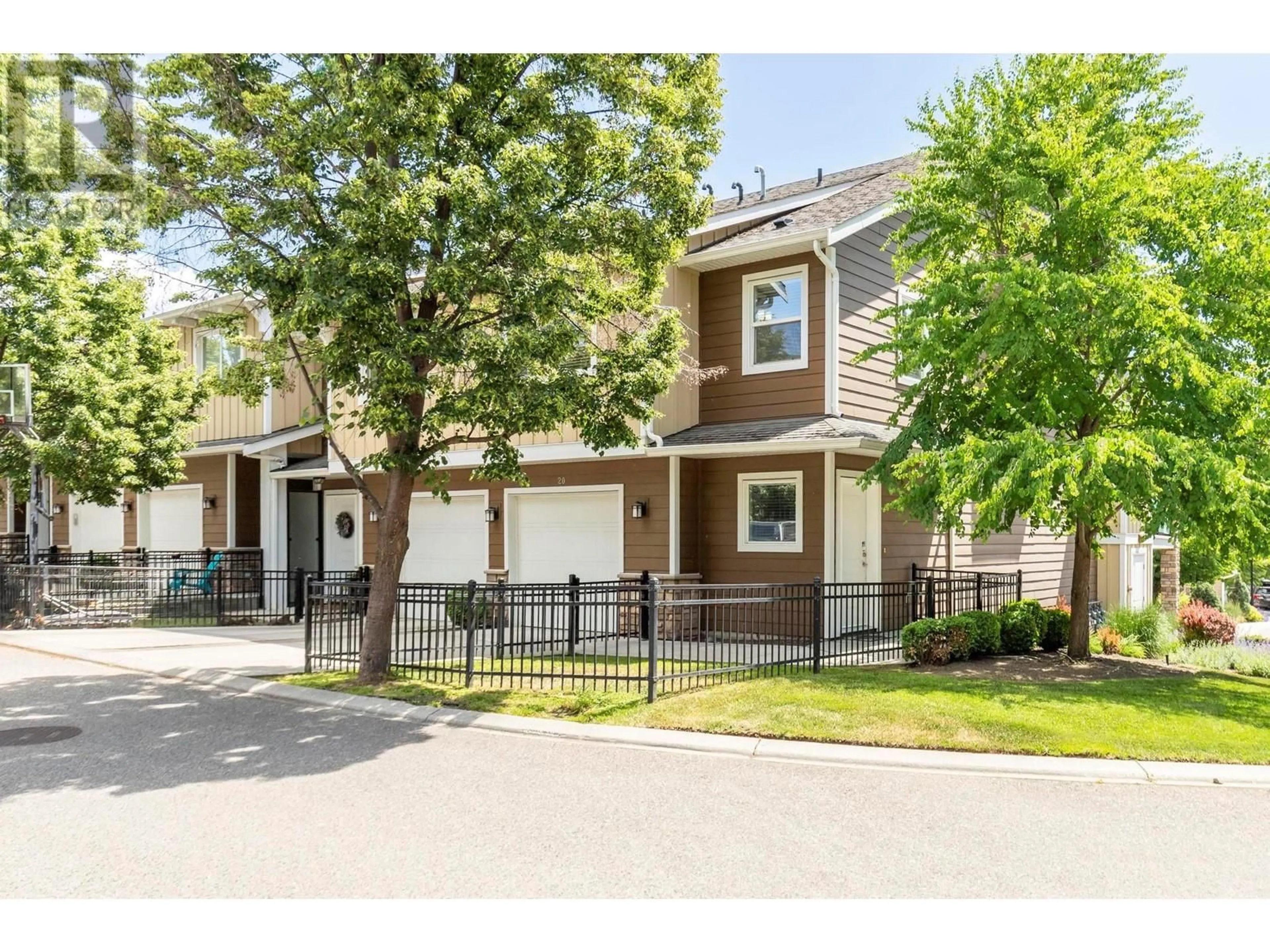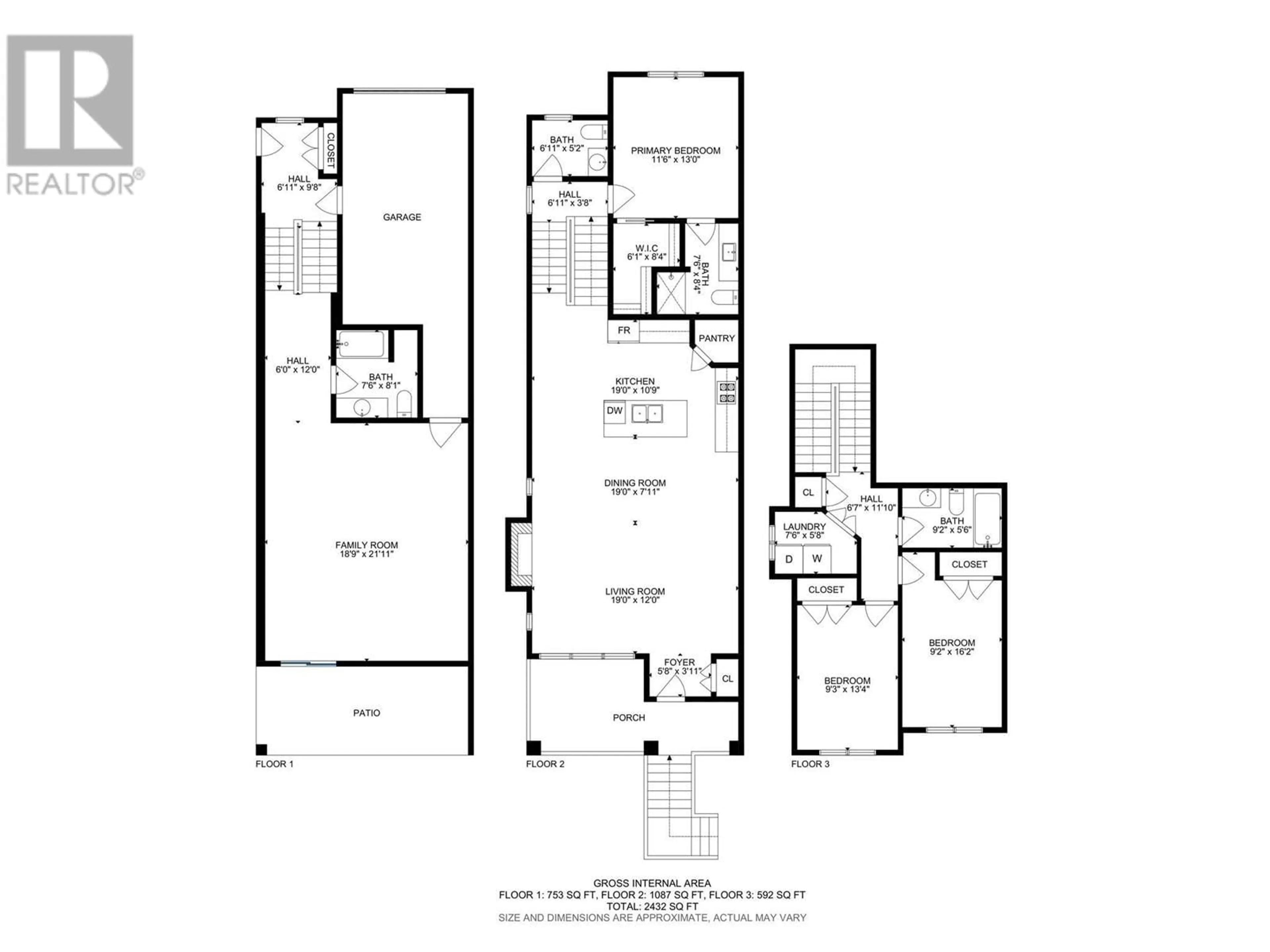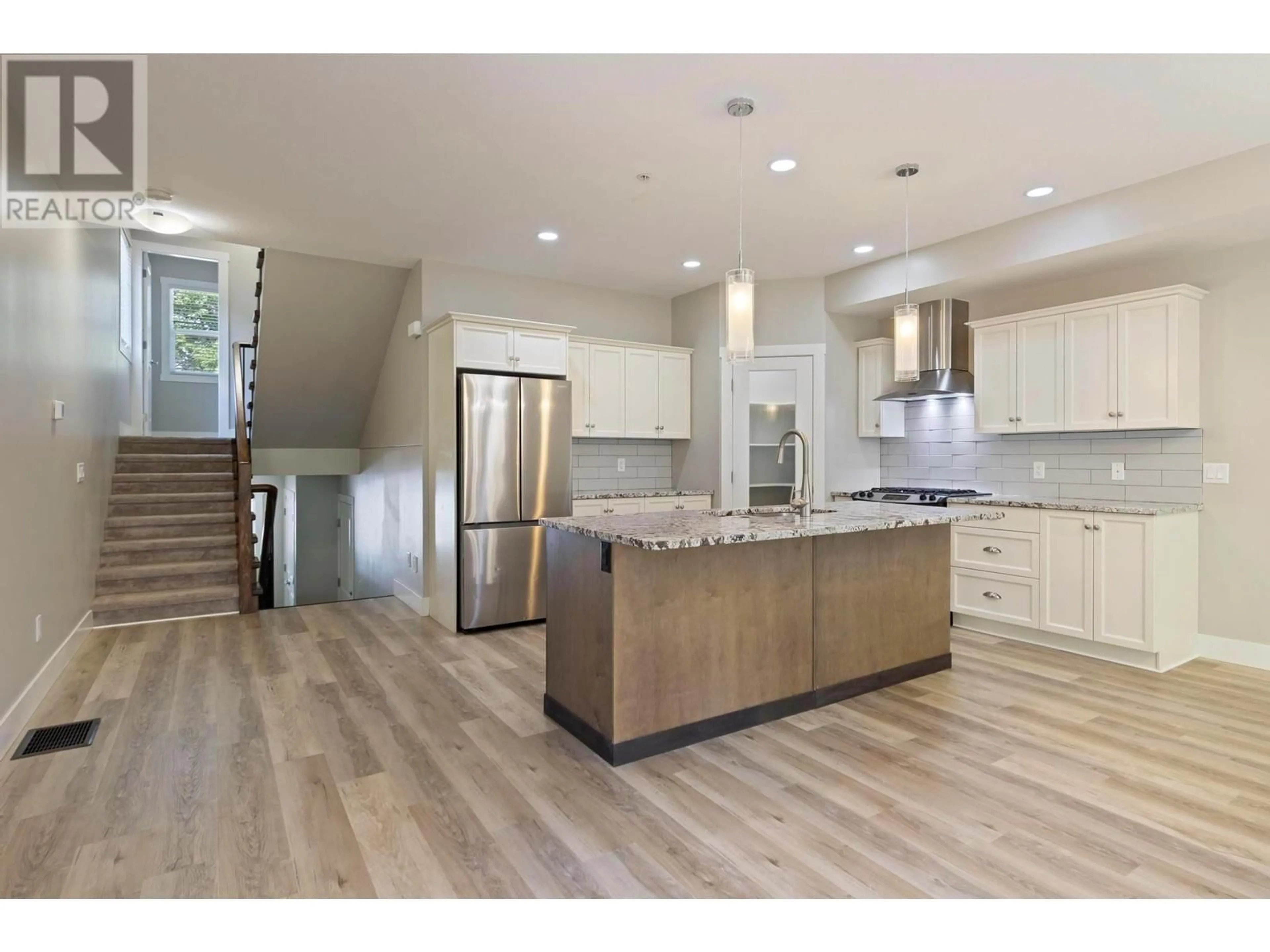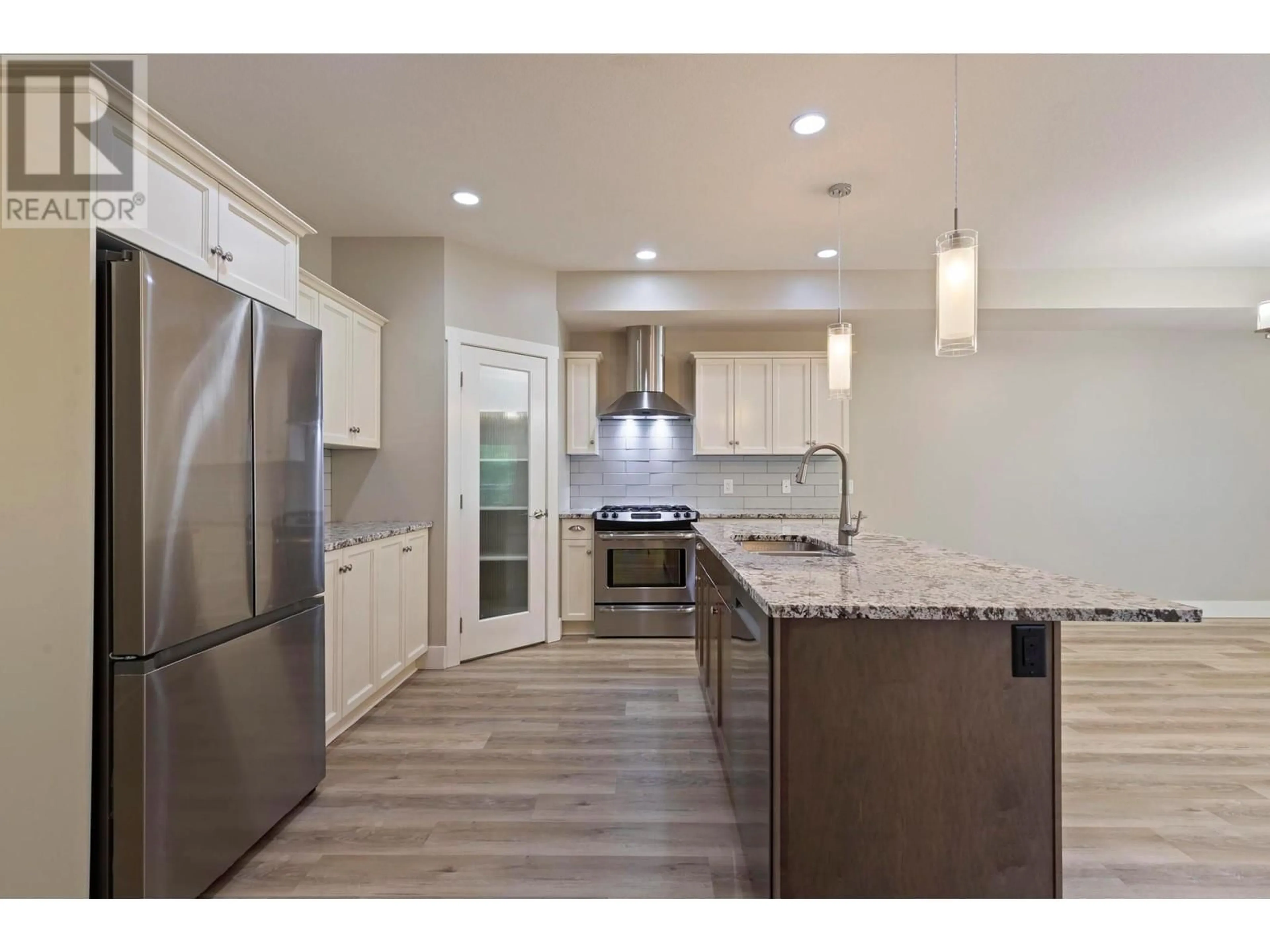20 - 600 BOYNTON PLACE, Kelowna, British Columbia V1V3B8
Contact us about this property
Highlights
Estimated ValueThis is the price Wahi expects this property to sell for.
The calculation is powered by our Instant Home Value Estimate, which uses current market and property price trends to estimate your home’s value with a 90% accuracy rate.Not available
Price/Sqft$298/sqft
Est. Mortgage$3,114/mo
Maintenance fees$458/mo
Tax Amount ()$3,709/yr
Days On Market1 day
Description
One of the best units at GlenValley on Clifton. This spacious 2279sqft 3 bed, 4 bath end unit with lots of natural light and no one above or below, checks all the boxes! This home is energy efficient and low cost to operate. Includes: geothermal heating/cooling, on demand hot water, gas fireplace, gas BBQ outlet, over the range hood fan, upgraded lighting package, granite countertops, built in vacuum with kitchen kick sweep and heated floors. New durable luxury vinyl plank flooring on the main, as well as a new dishwasher, blinds, and kitchen faucet. The walk out basement has a large family room that would be great for the kids. Close too many amenities, downtown, and Knox Mountain hiking and biking trails. Pet friendly fenced yard. (id:39198)
Property Details
Interior
Features
Third level Floor
Laundry room
5'6'' x 6'4pc Bathroom
Bedroom
9'1'' x 16'Bedroom
9'1'' x 16'Exterior
Parking
Garage spaces -
Garage type -
Total parking spaces 2
Condo Details
Inclusions
Property History
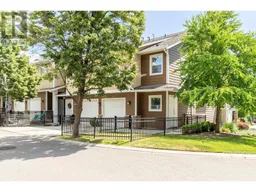 46
46
