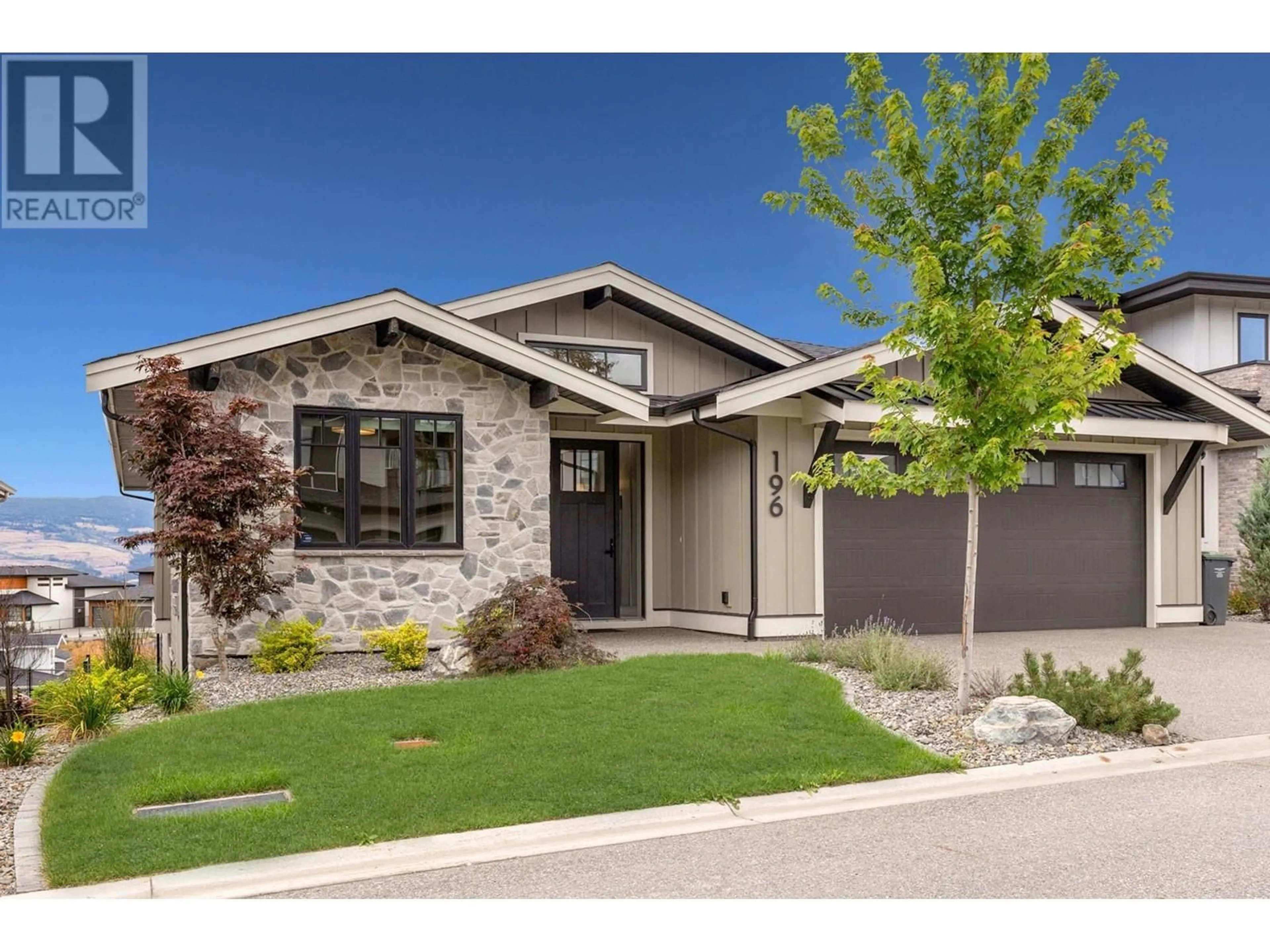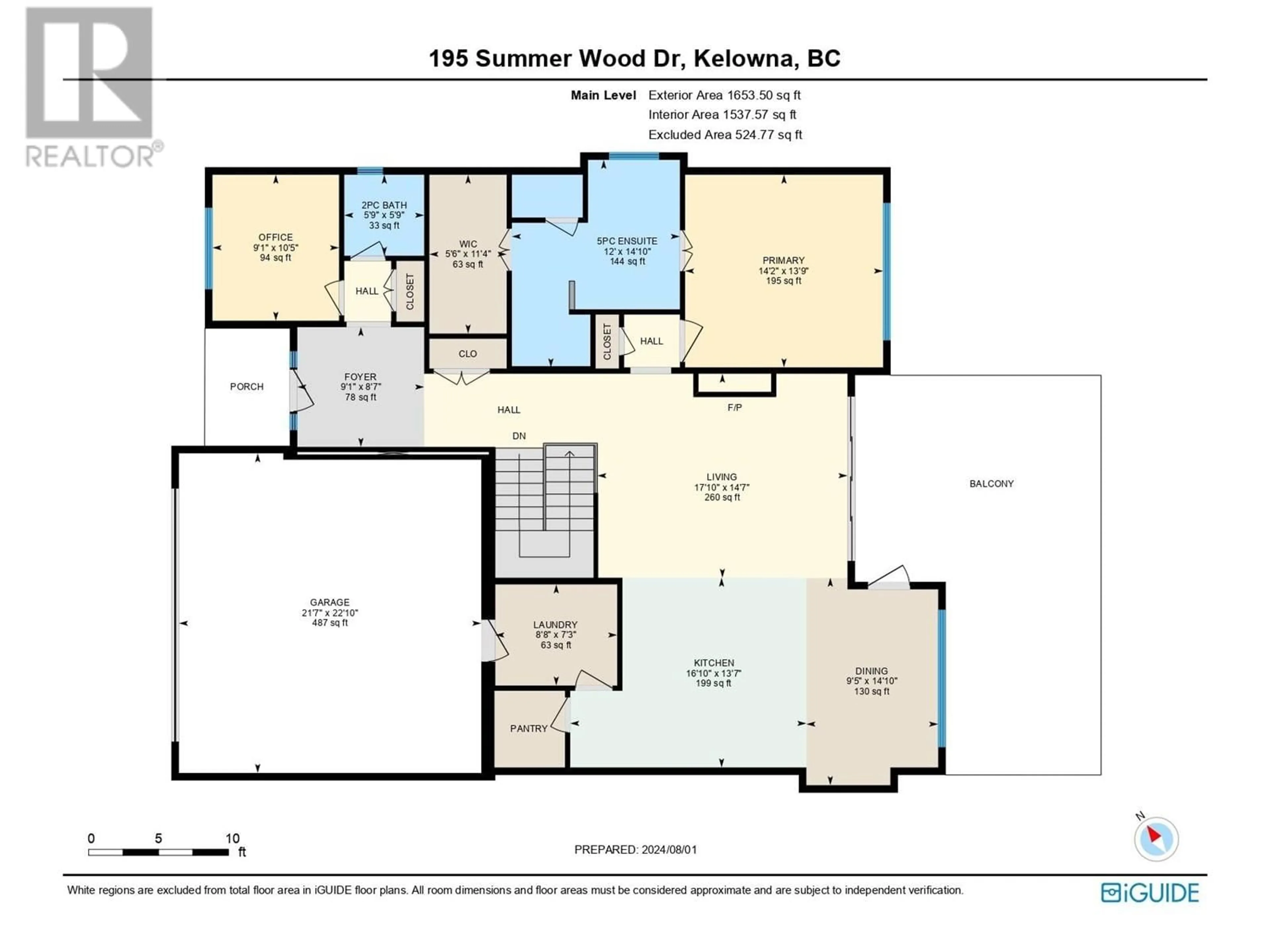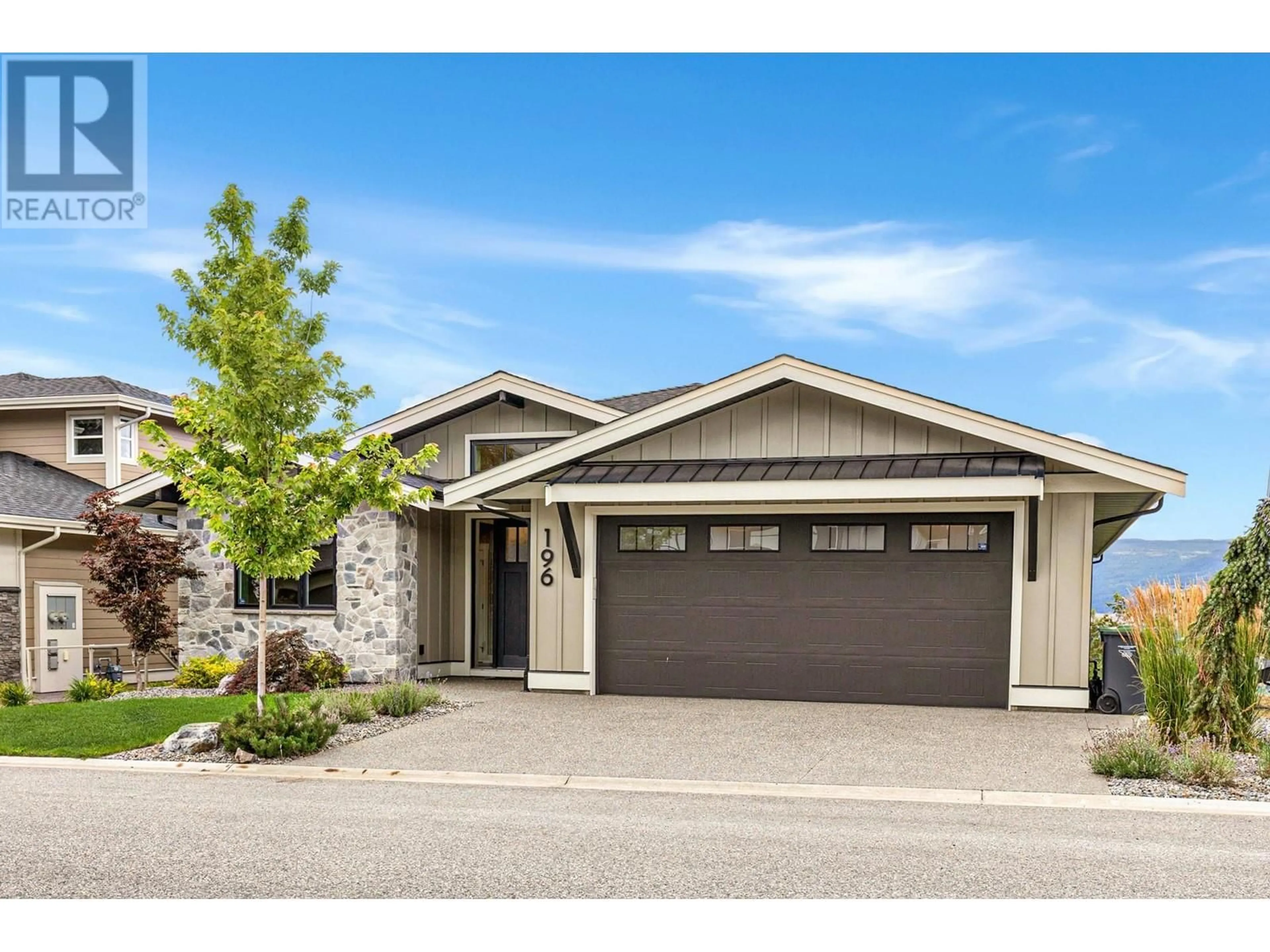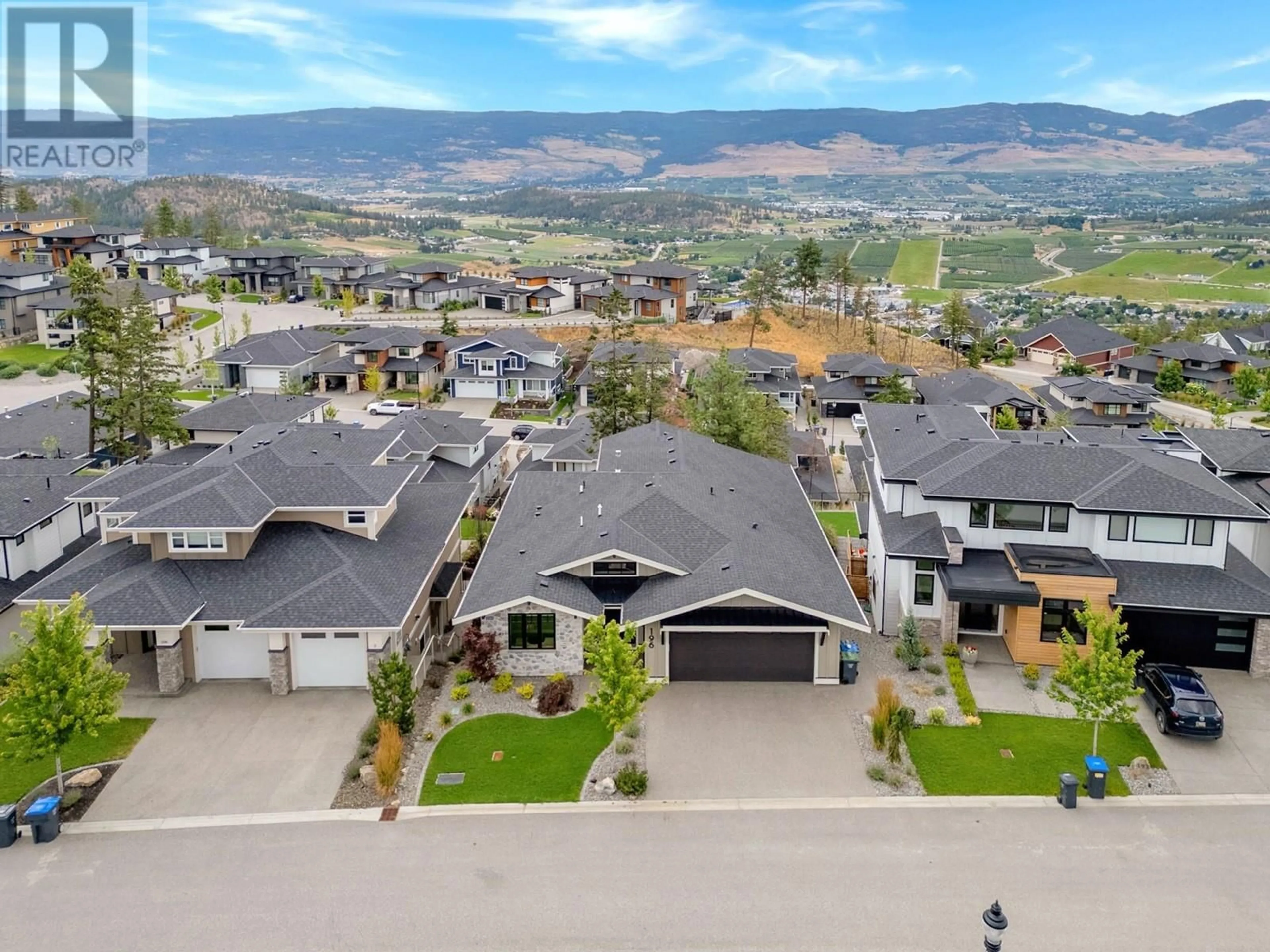196 Summer Wood Drive, Kelowna, British Columbia V1V2Z9
Contact us about this property
Highlights
Estimated ValueThis is the price Wahi expects this property to sell for.
The calculation is powered by our Instant Home Value Estimate, which uses current market and property price trends to estimate your home’s value with a 90% accuracy rate.Not available
Price/Sqft$506/sqft
Est. Mortgage$6,656/mo
Tax Amount ()-
Days On Market14 days
Description
This almost new custom home in the prestigious Wilden area is loaded with luxurious finishing's and thoughtful upgrades. The open concept main floor features soaring vaulted ceilings that create a spacious & airy atmosphere, a custom stone fireplace adding warmth and elegance & a chef inspired kitchen complete with Bosch appliances, quartz countertops & a farmhouse sink! The partially covered deck provides an amazing outdoor living experience! It's accessible from both the dining area and living room sliding doors and the automatic shades offer complete privacy & shade or keep them open to enjoy the breathtaking valley & mountain views. The master bedroom is generous in size and includes a spa-like ensuite featuring heated tile floors, a custom tile shower, a soaker tub and access to the walk-in closet with custom shelving. The lower level of the home has a huge rec room that's roughed in for a wet bar (could be suited), 3 bedrooms, a bathroom & over 250 SF of unfinished area. There is also access to the stamped concrete patio and to the backyard with a roughed-in sunken hot tub area. Other notable features of the home include; an ICF construction, motorized window coverings, topless glass deck railings, a dual stage water filtration system plus much more! This desirable neighborhood is known for it's access to nature, with endless hiking & biking trails only steps away. This home is in showroom condition, here's your chance to own an almost new home without the GST! (id:39198)
Property Details
Interior
Features
Lower level Floor
Recreation room
29'3'' x 24'1''Full bathroom
9'0'' x 5'1''Bedroom
12'9'' x 11'1''Bedroom
12'8'' x 12'4''Exterior
Features
Parking
Garage spaces 4
Garage type Attached Garage
Other parking spaces 0
Total parking spaces 4
Property History
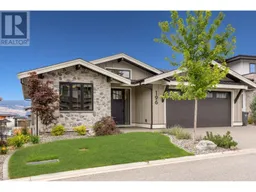 60
60
