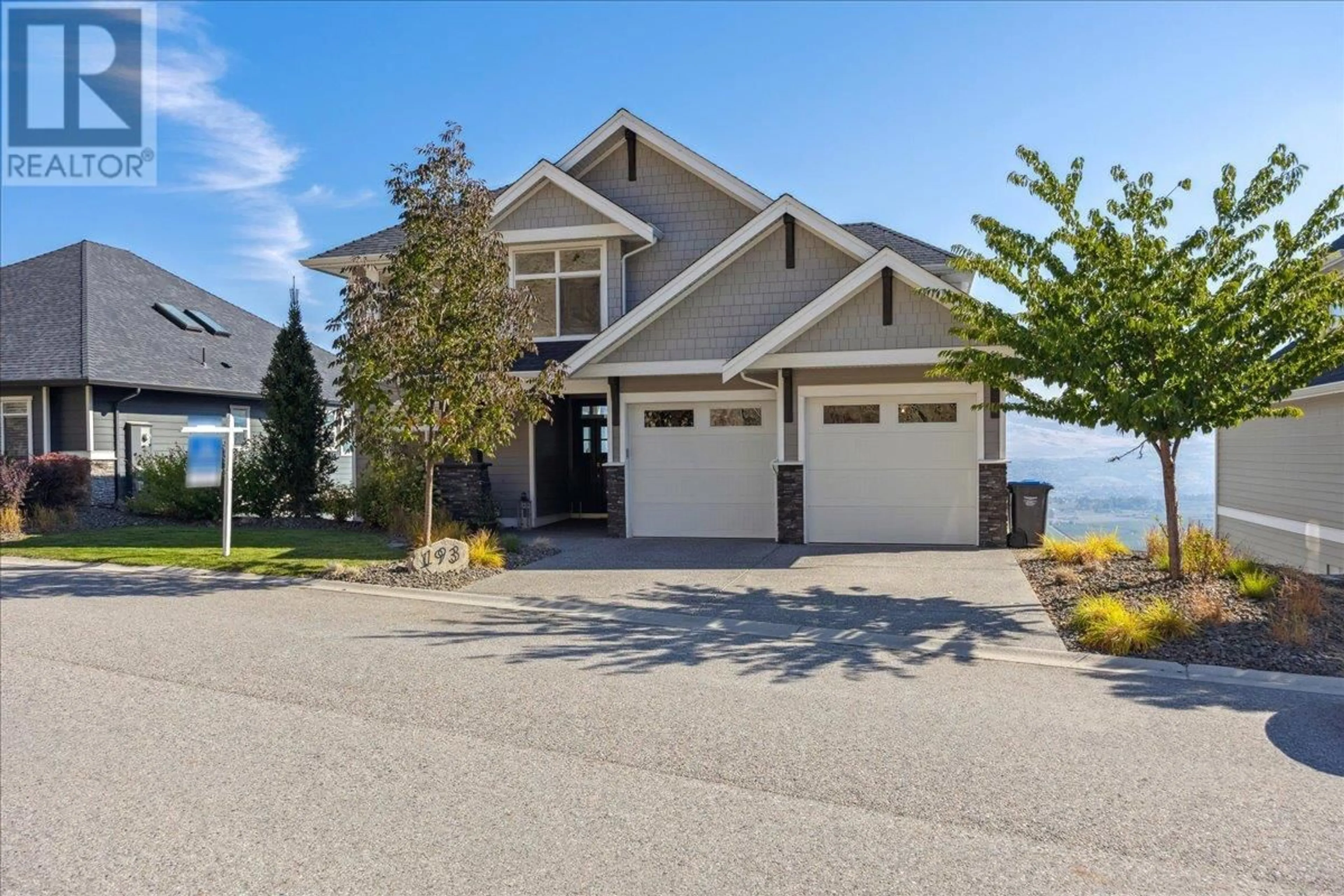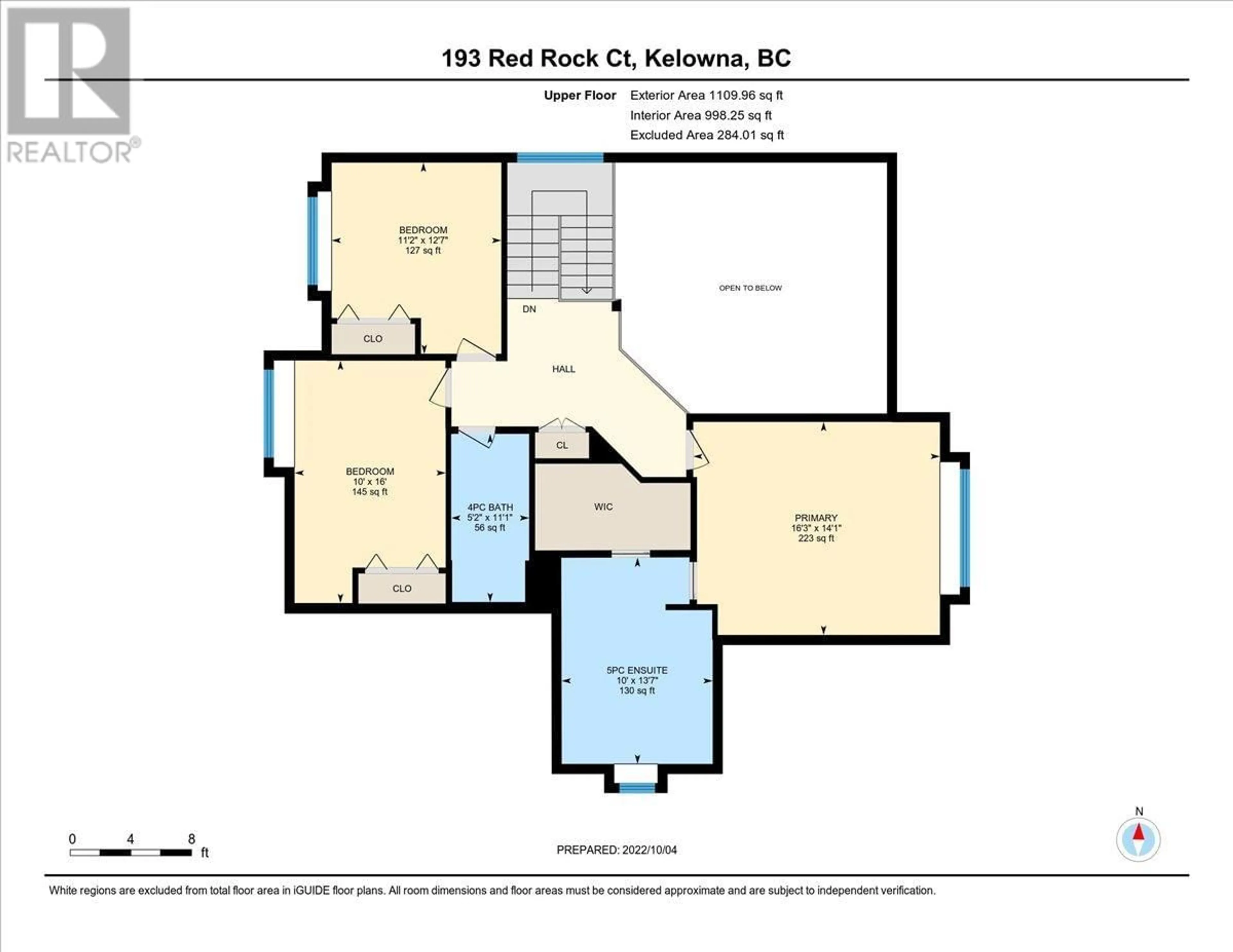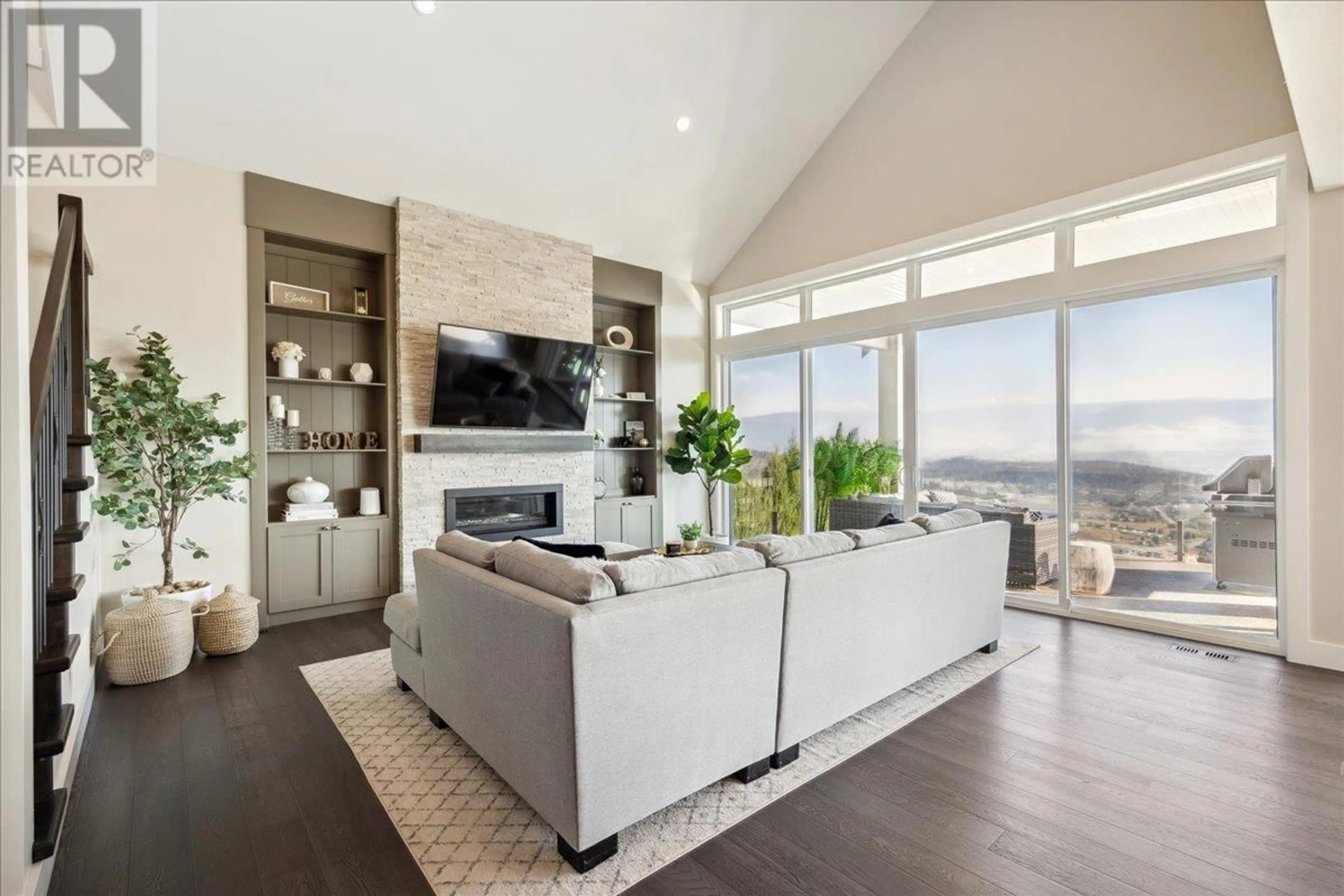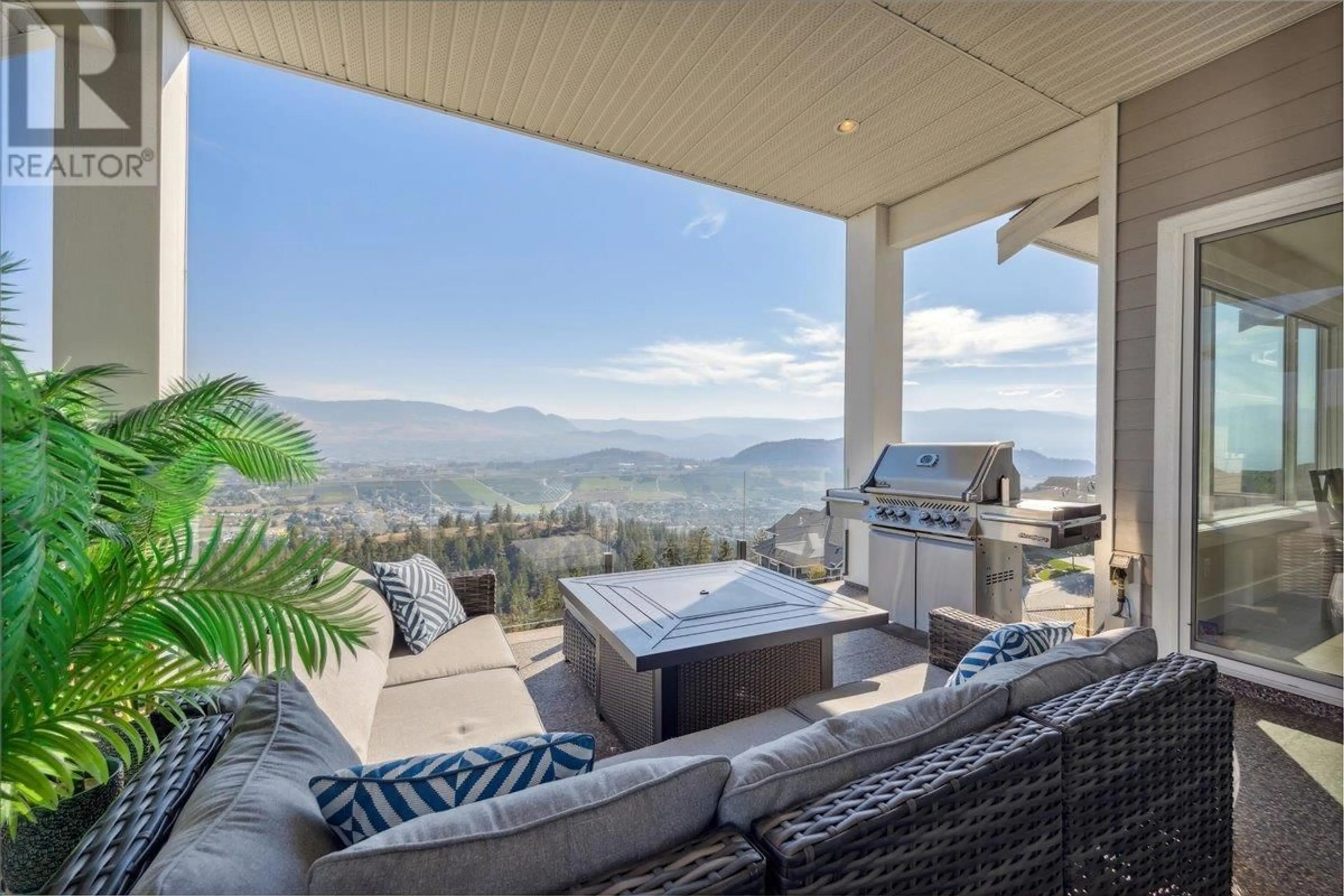193 Red Rock Court, Kelowna, British Columbia V1V3C6
Contact us about this property
Highlights
Estimated ValueThis is the price Wahi expects this property to sell for.
The calculation is powered by our Instant Home Value Estimate, which uses current market and property price trends to estimate your home’s value with a 90% accuracy rate.Not available
Price/Sqft$426/sqft
Est. Mortgage$6,824/mo
Tax Amount ()-
Days On Market18 days
Description
Situated on a quiet cul-de-sac in Wilden, this impeccably maintained home has truly breathtaking views. From the oversized patio with topless glass railings, enjoy the morning sun and an unobstructed, ever-changing landscape. Inside, the gourmet kitchen features high-end Jenn-Air appliances, a built-in wine fridge, pantry, granite countertops, and soft-close cabinetry. Vaulted ceilings enhance the space, while a gas fireplace with slate rockwork and built-in cabinetry adds warmth. Immaculate hardwood floors lead to floor-to-ceiling windows, showcasing the stunning views. The primary suite offers a walk-in closet and a five-piece ensuite with modern tilework, a double vanity, a seamless glass shower, and a separate tub. Two additional bedrooms and a second bathroom upstairs create a functional family layout, keeping kids or guests close while maintaining privacy. Downstairs, the walk-out basement offers two more bedrooms, a separate entrance, and suite potential, making it an excellent option for multi-generational living or rental income. The fully fenced backyard is perfect for kids or pets and is already wired for a hot tub. Beyond the home itself, the quiet street and friendly neighbors make this a special place to live. With radon mitigation installed in 2024, the home is move-in ready with peace of mind. With too many features to list, this home is best experienced in person. Schedule your viewing today! (id:39198)
Property Details
Interior
Features
Second level Floor
5pc Ensuite bath
13'7'' x 10'0''4pc Bathroom
11'1'' x 5'2''Bedroom
16'0'' x 10'0''Bedroom
12'7'' x 11'2''Exterior
Features
Parking
Garage spaces 4
Garage type Attached Garage
Other parking spaces 0
Total parking spaces 4
Property History
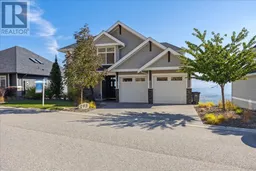 50
50
