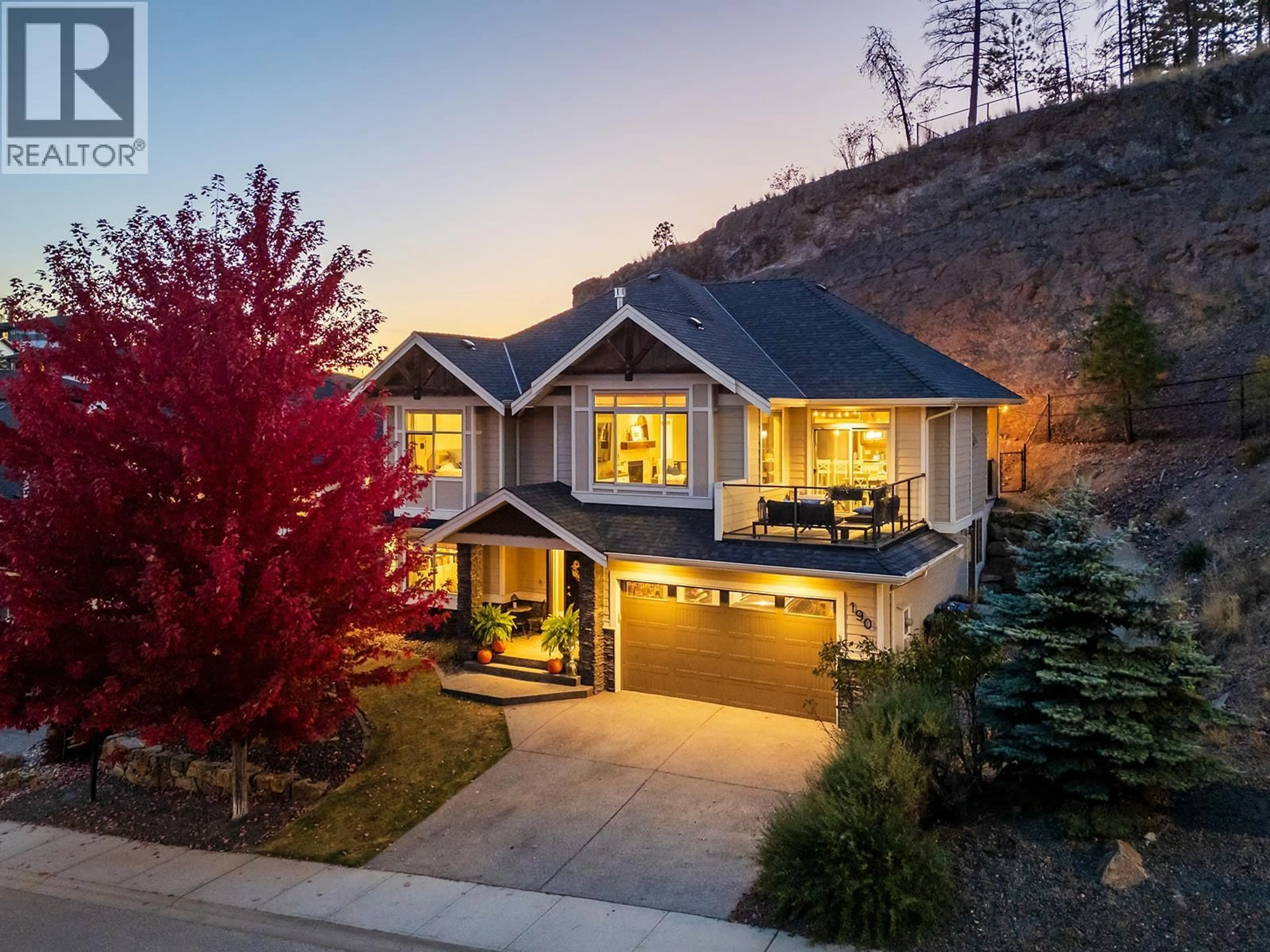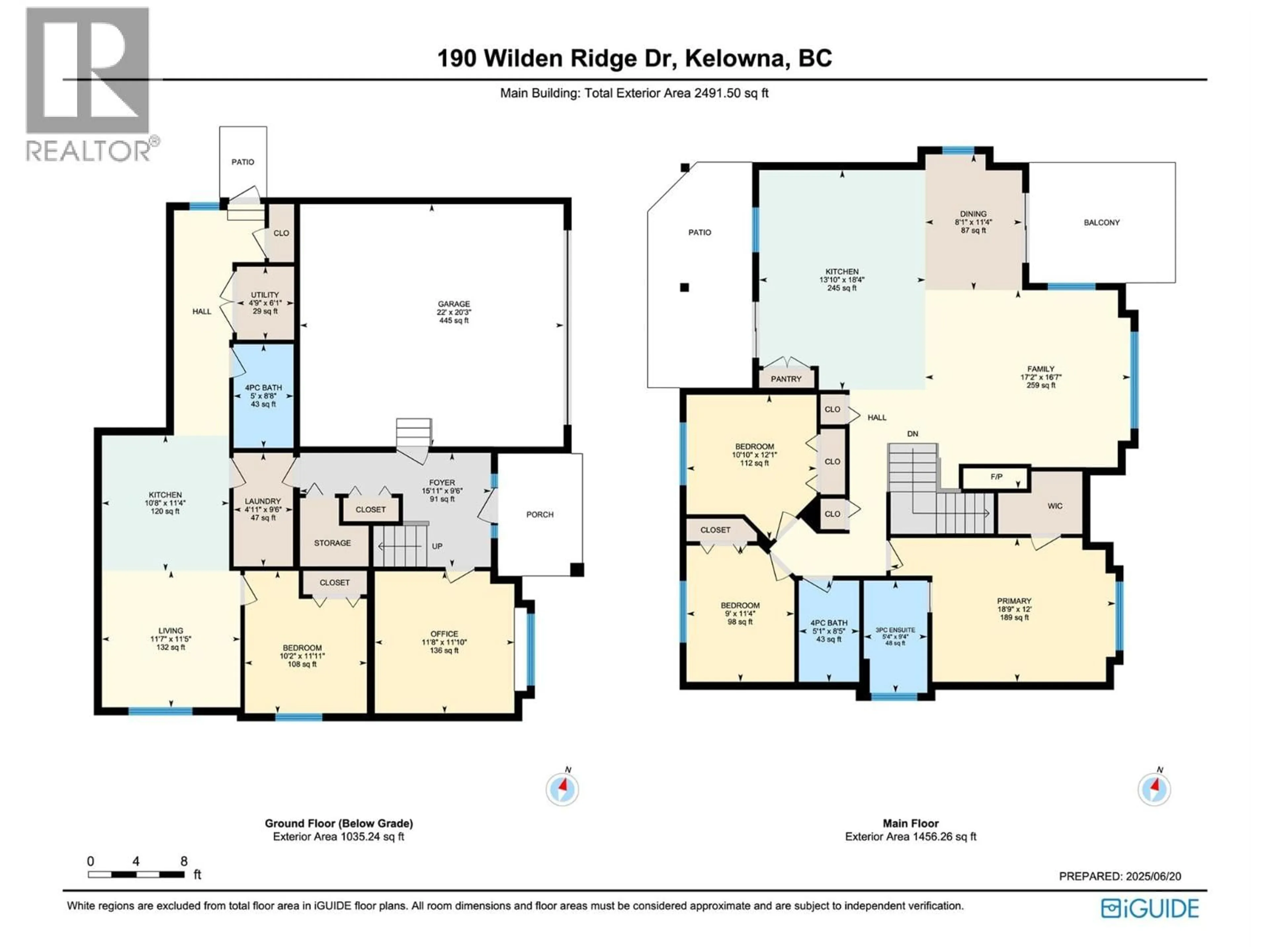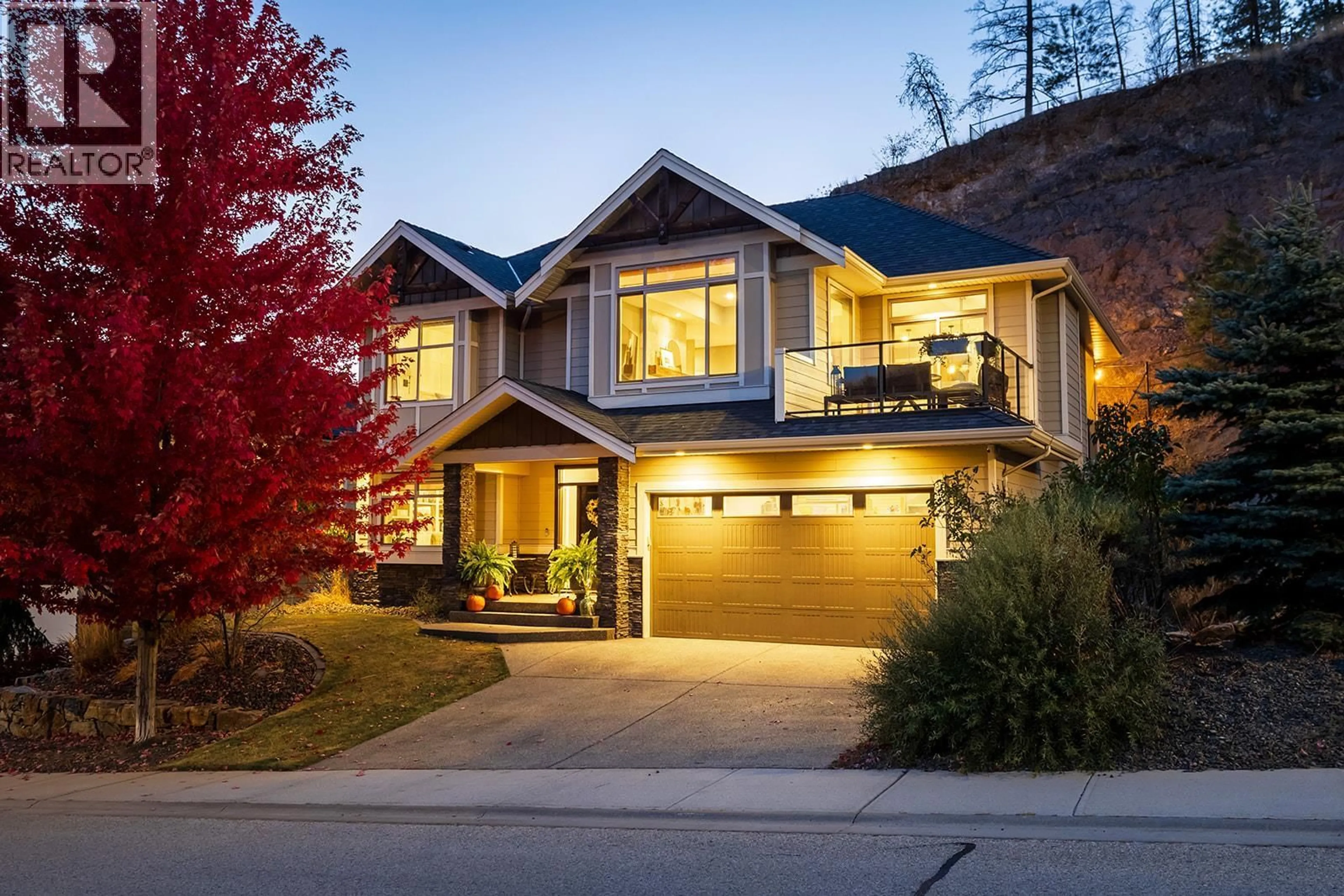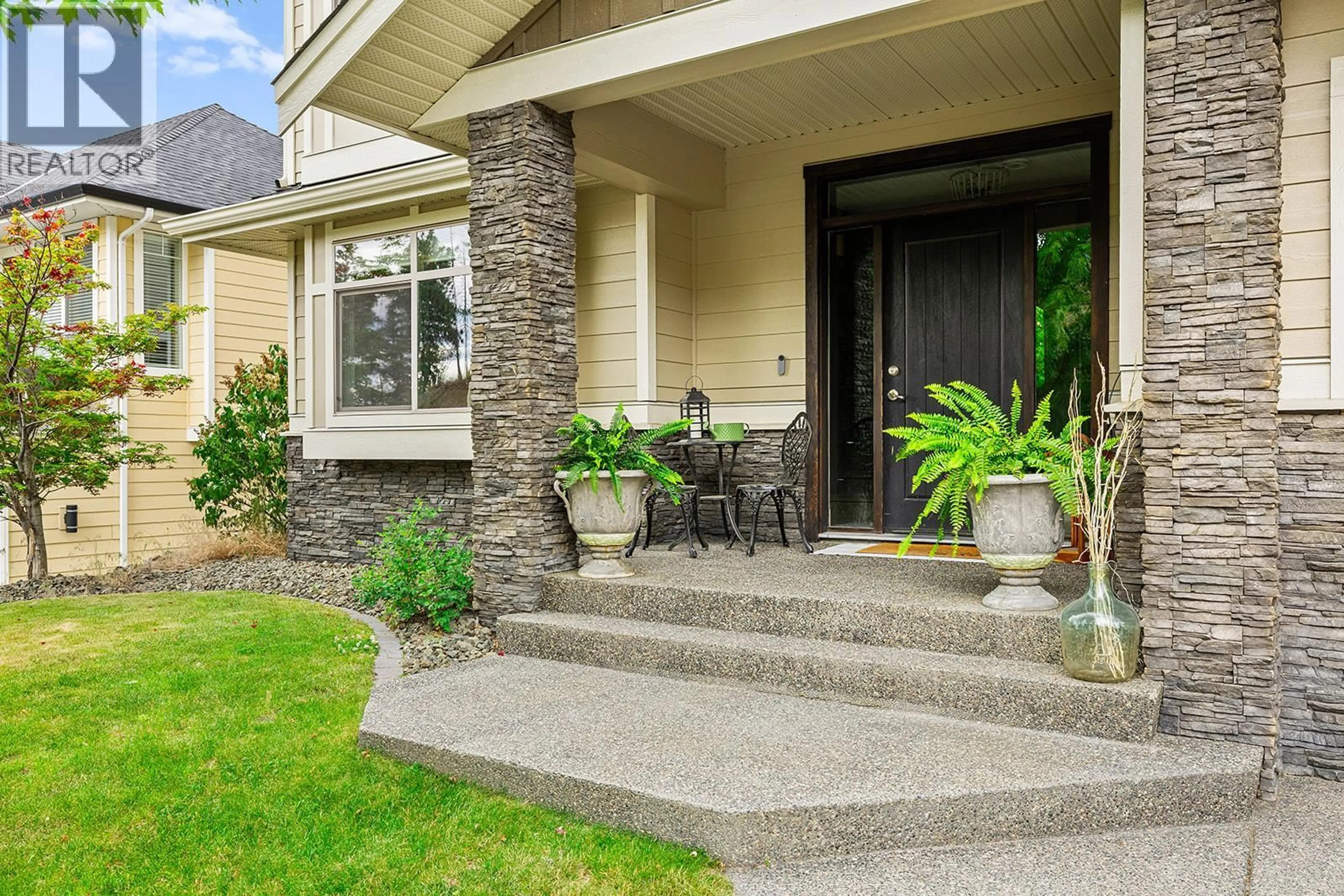190 WILDEN RIDGE DRIVE, Kelowna, British Columbia V1V2Z9
Contact us about this property
Highlights
Estimated valueThis is the price Wahi expects this property to sell for.
The calculation is powered by our Instant Home Value Estimate, which uses current market and property price trends to estimate your home’s value with a 90% accuracy rate.Not available
Price/Sqft$461/sqft
Monthly cost
Open Calculator
Description
Welcome to 190 Wilden Ridge Drive — a rare Skylands gem offering extra on-site parking and surrounded by the natural landscape rather than neighbouring homes, providing a level of privacy rarely found in Wilden. Here, nature and luxury meet in perfect harmony. The main living level boasts bright open-concept spaces with three bedrooms and two bathrooms, a stylish kitchen with quartz countertops and modern two-toned cabinetry, and a living room and walkout patio pre-wired for a sound system — perfect for Okanagan entertaining. Downstairs, you’ll find a spacious legal 1-bedroom, 1-bathroom suite with a separate entrance, ideal for multigenerational living or rental income. Highlights include a double garage with built-in shelving, central vacuum system, front and back irrigation, and raised garden beds ready for your green thumb. This stunning property sits on a private, low-maintenance .598-acre end lot, offering incredible outdoor potential. Bring your ideas — add a tranquil water feature, side garden, or kids’ play space! Enjoy being surrounded by scenic biking and walking trails, with endless hiking trails within a few hundred meters of your doorstep. Skylands in Wilden offers a peaceful lifestyle, only minutes from Glenmore’s shops, restaurants, schools, and a quick drive to downtown Kelowna, UBCO, and the airport. Experience the perfect balance of outdoor living and urban convenience — come discover the elevated lifestyle that Skylands in Wilden has to offer! (id:39198)
Property Details
Interior
Features
Lower level Floor
Utility room
4'9'' x 6'1''Laundry room
4'11'' x 9'6''Foyer
15'11'' x 9'6''Bedroom
11'8'' x 11'10''Exterior
Parking
Garage spaces -
Garage type -
Total parking spaces 4
Property History
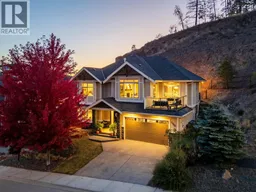 56
56
