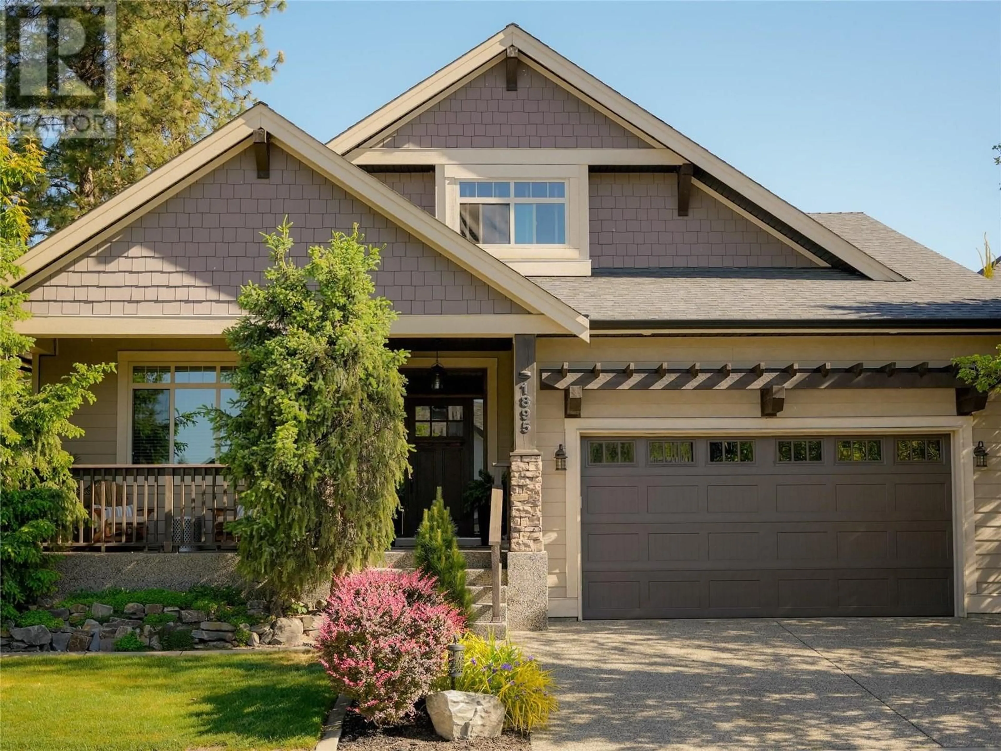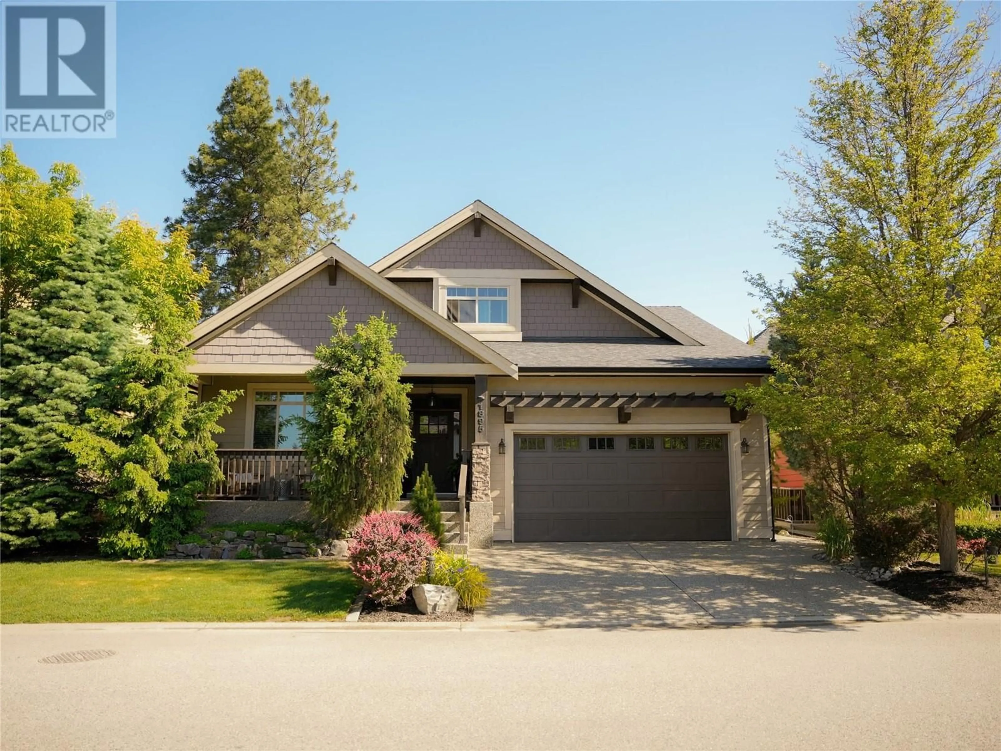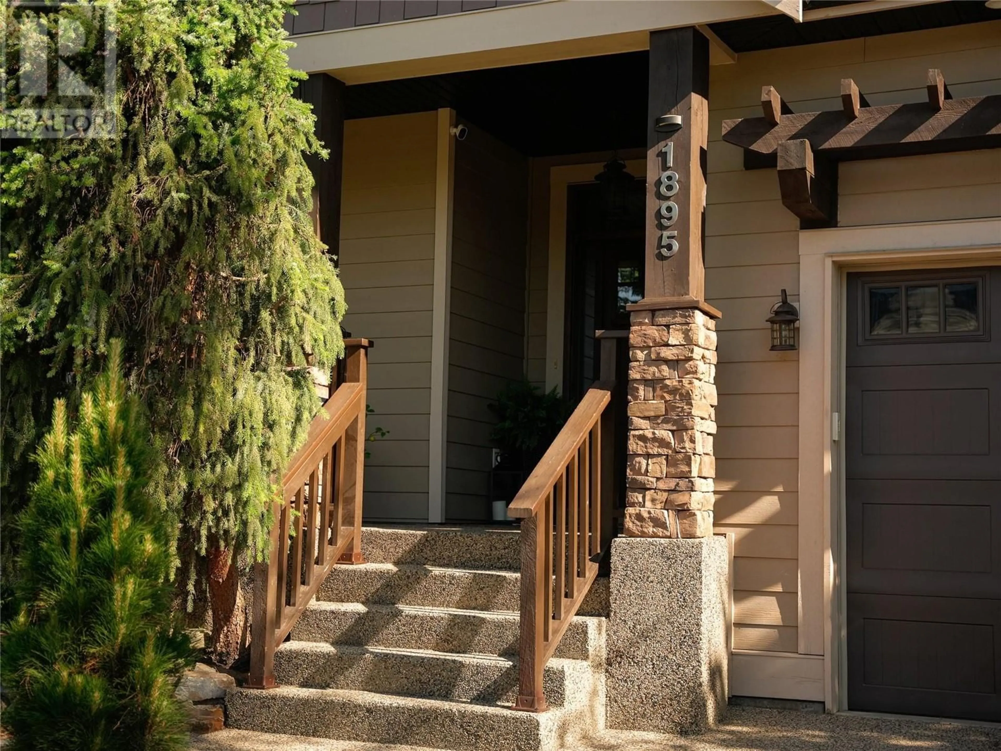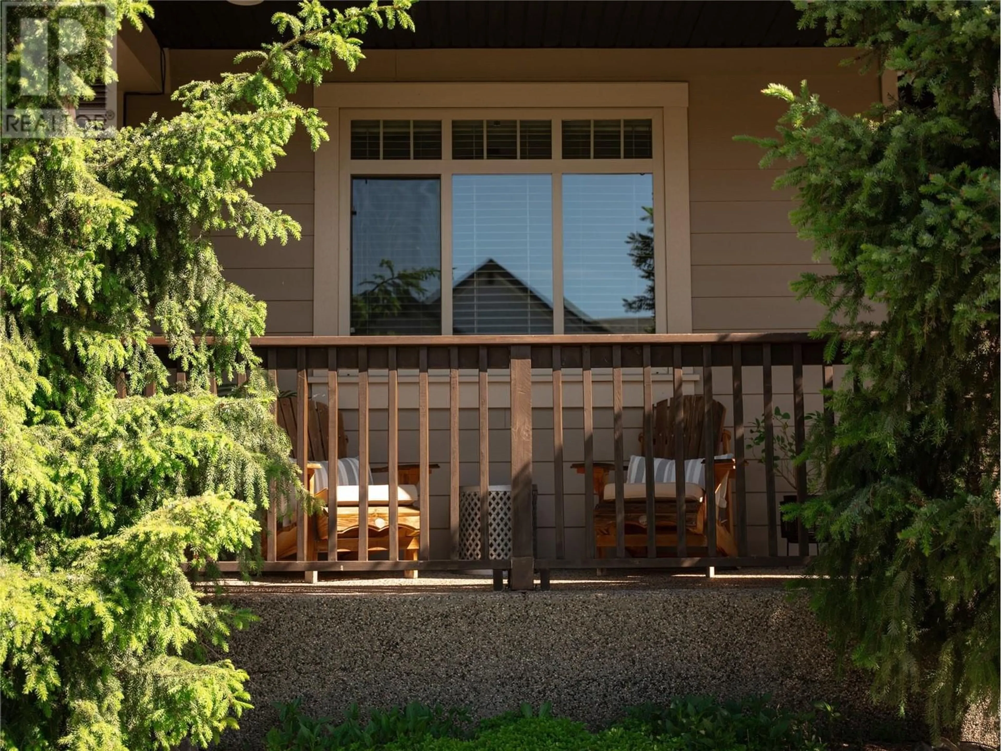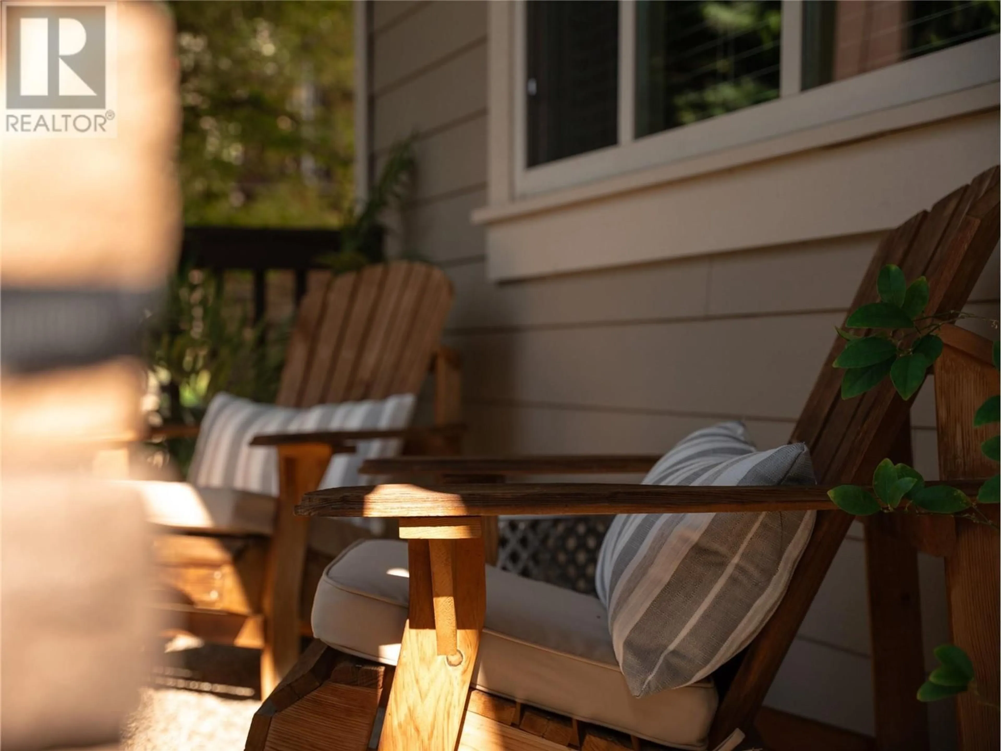1895 HIDDEN LAKE PLACE, Kelowna, British Columbia V1V2W8
Contact us about this property
Highlights
Estimated ValueThis is the price Wahi expects this property to sell for.
The calculation is powered by our Instant Home Value Estimate, which uses current market and property price trends to estimate your home’s value with a 90% accuracy rate.Not available
Price/Sqft$396/sqft
Est. Mortgage$5,879/mo
Tax Amount ()$5,958/yr
Days On Market19 hours
Description
Welcome to 1895 Hidden Lake Place in Wilden, situated in one of Kelowna's most desirable communities known for its extensive trails, integrated natural areas and family friendly community that is centrally located to the airport, downtown and essential shopping. Nestled in a no through road, a stone's throw from a corner park and lake, the street appeal extends into the mature landscaped pool sized yard. Meticulously maintained, patio entertaining will be inviting as the neighbour friendly porch sipping on the morning coffee. Upon entering, you are greeted by a generous foyer extending to the main open living area that boasts a vaulted ceiling to the great room, a dining room with built ins, and an open functional kitchen. Tasteful updates to paint, blinds and appliances offer a cozy and welcoming space. Whether curling up by the fireplace, or baking cookies at the island, home begins here. Perfect for a family growing or downsizing, the privacy of having two bedrooms and a full bath on the upper storey and the primary bedroom with ensuite on the main living floor, offer flexibility to your lifestyle needs. A fourth bedroom is also on the main level, currently used as an office. A large mudroom, half bath and double car attached garage complete the above grade living. The fully finished basement boasts another fireplace in the family room, a recreation room, a three piece bath, fifth bedroom and a flex room. This one and a half storey floorplan is adaptable for your lifestyle changes of the years. (id:39198)
Property Details
Interior
Features
Basement Floor
Utility room
8'1'' x 7'11''Family room
27'5'' x 29'11''3pc Bathroom
12'5'' x 11'2''Den
11'10'' x 11'2''Exterior
Parking
Garage spaces -
Garage type -
Total parking spaces 4
Property History
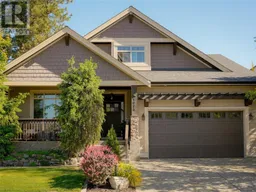 52
52
