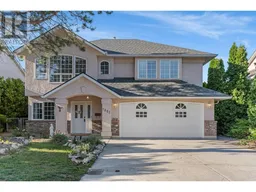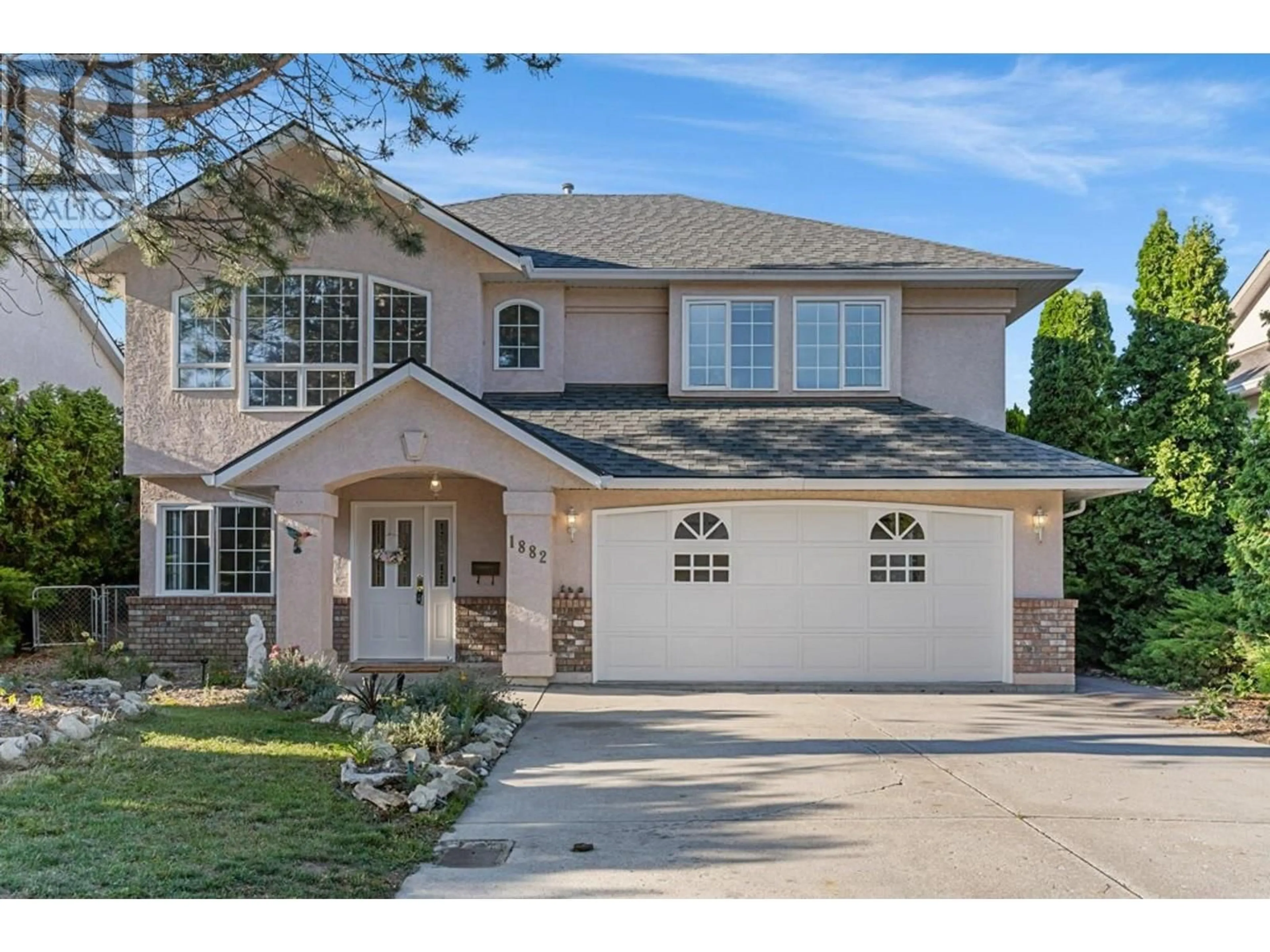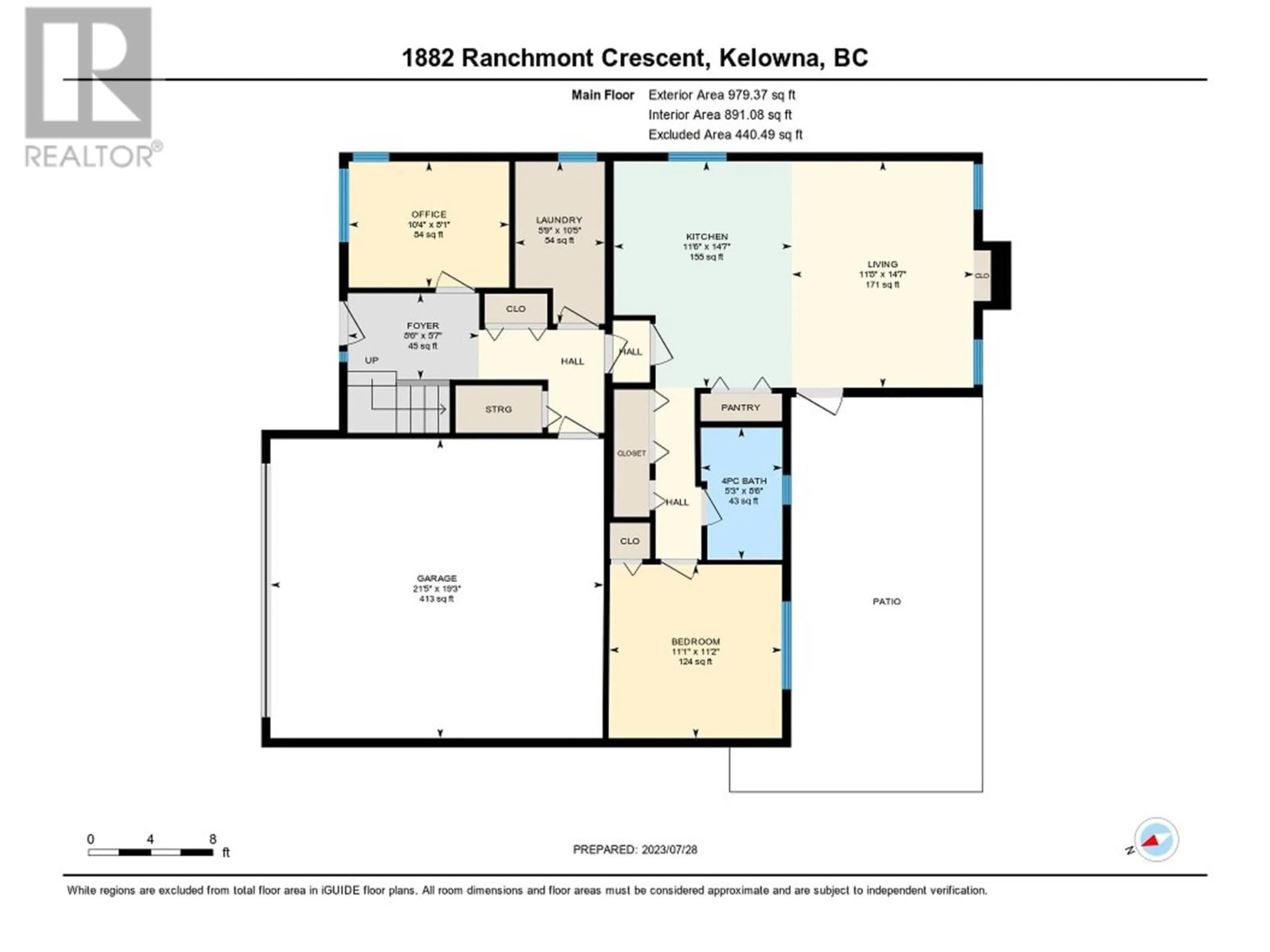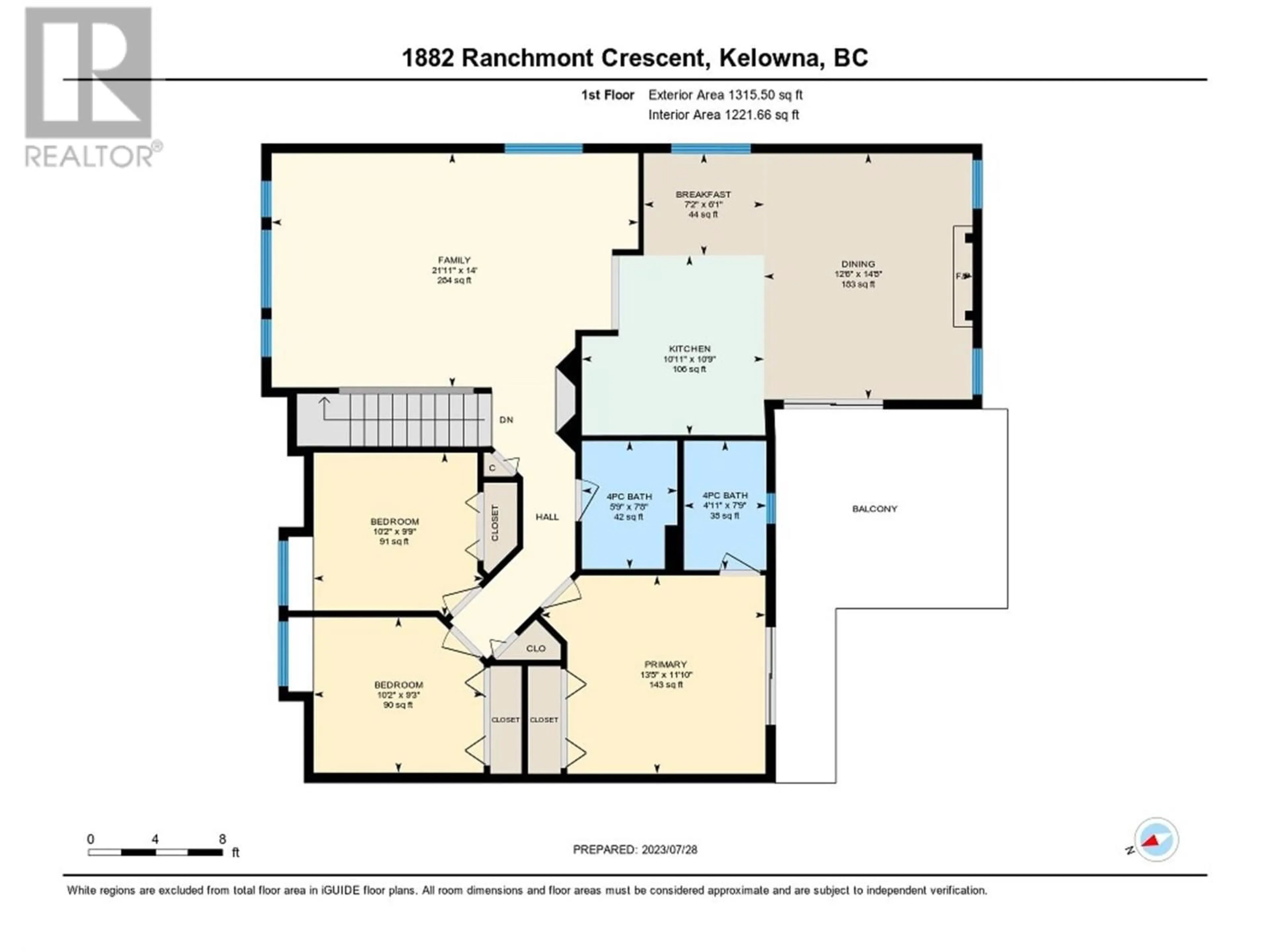1882 RANCHMONT CRESCENT, Kelowna, British Columbia V1V1T3
Contact us about this property
Highlights
Estimated valueThis is the price Wahi expects this property to sell for.
The calculation is powered by our Instant Home Value Estimate, which uses current market and property price trends to estimate your home’s value with a 90% accuracy rate.Not available
Price/Sqft$422/sqft
Monthly cost
Open Calculator
Description
Perfect house with 4 bedrooms, den, and an in-law suite with a separate entrance on a quiet street of the most desirable and family-friendly neighborhood. Within walking distance to the best schools, shopping, or parks. Within a 10-minute drive to downtown, the university, or beaches. Many recent upgrades, including a new roof, furnace, AC, new carpet, new fixtures, fresh paint, and some new appliances. Upstairs, 3 bedrooms with a beautiful mountain view, large living room, kitchen/dining room opening to the private large deck. On the ground level is a in-law suite with a large dining/living room opening to the private large deck and backyard. Parking is never a concern with a spacious double-car garage and large driveway. Don't miss out on the chance to call this property your new home. (id:39198)
Property Details
Interior
Features
Main level Floor
Kitchen
11'6'' x 14'7''Bedroom
10'4'' x 8'1''Bedroom
11'1'' x 11'2''Foyer
8'6'' x 5'7''Exterior
Parking
Garage spaces -
Garage type -
Total parking spaces 5
Property History
 43
43



