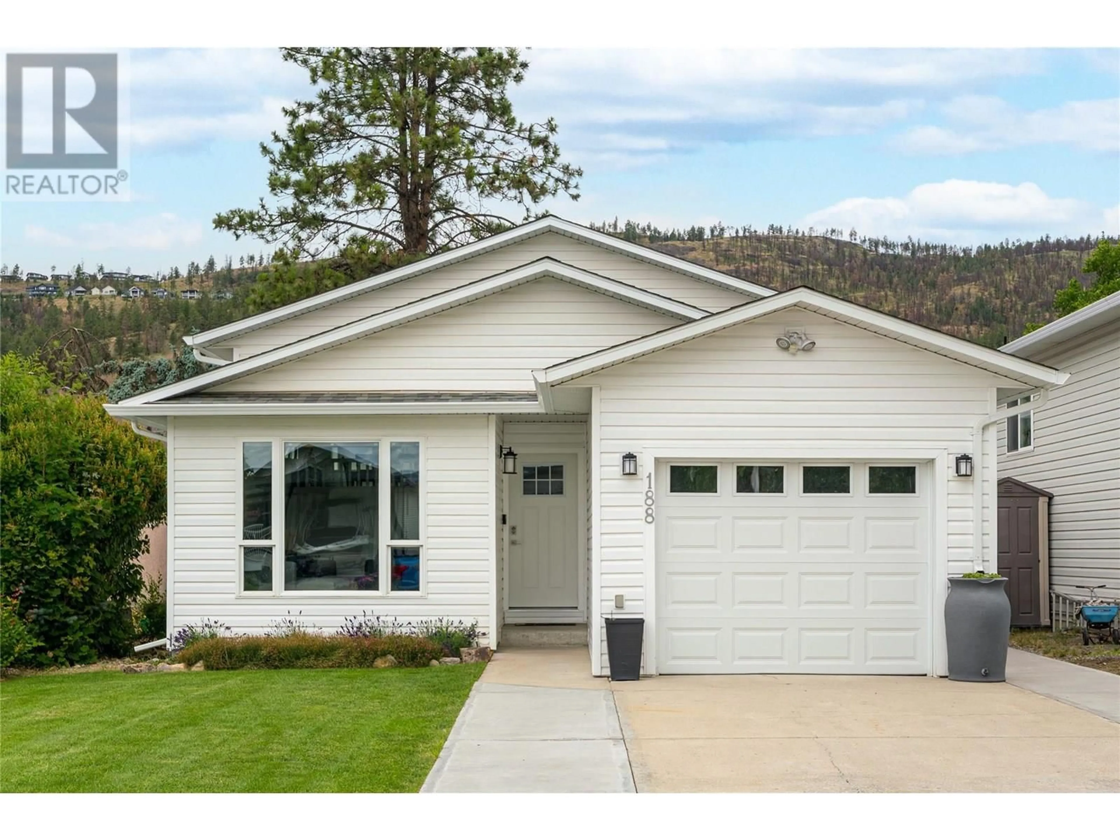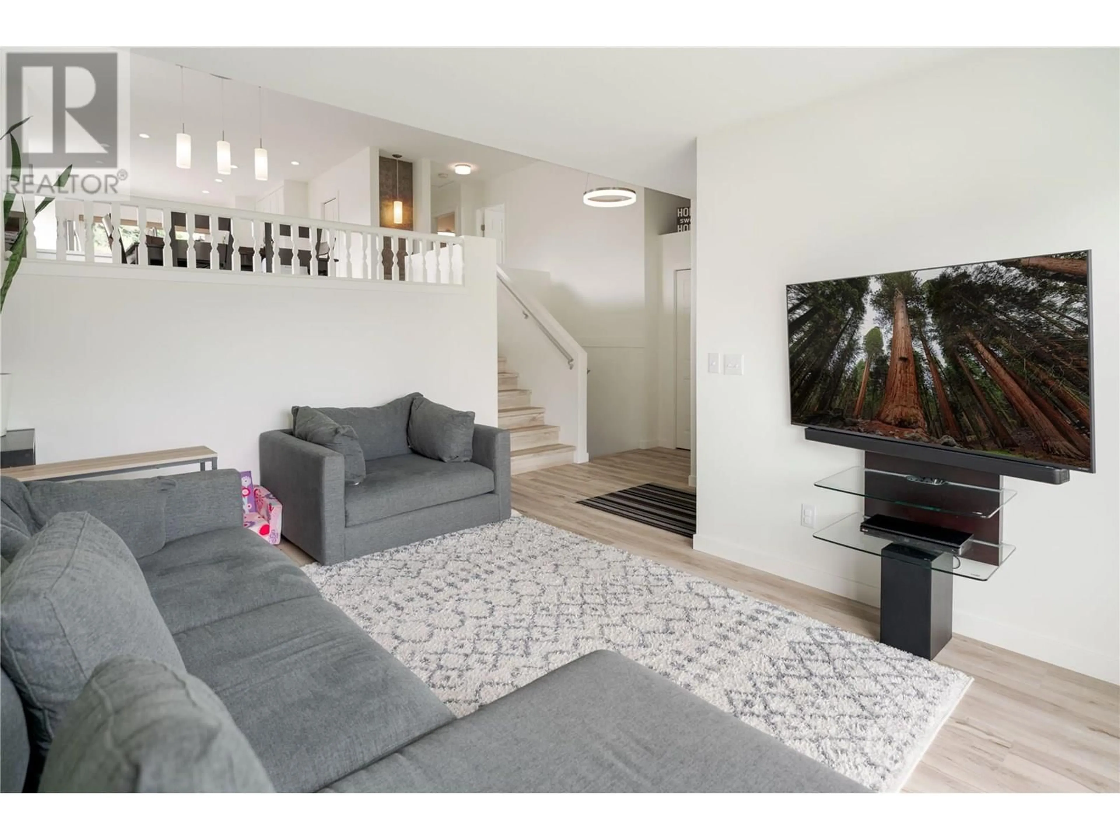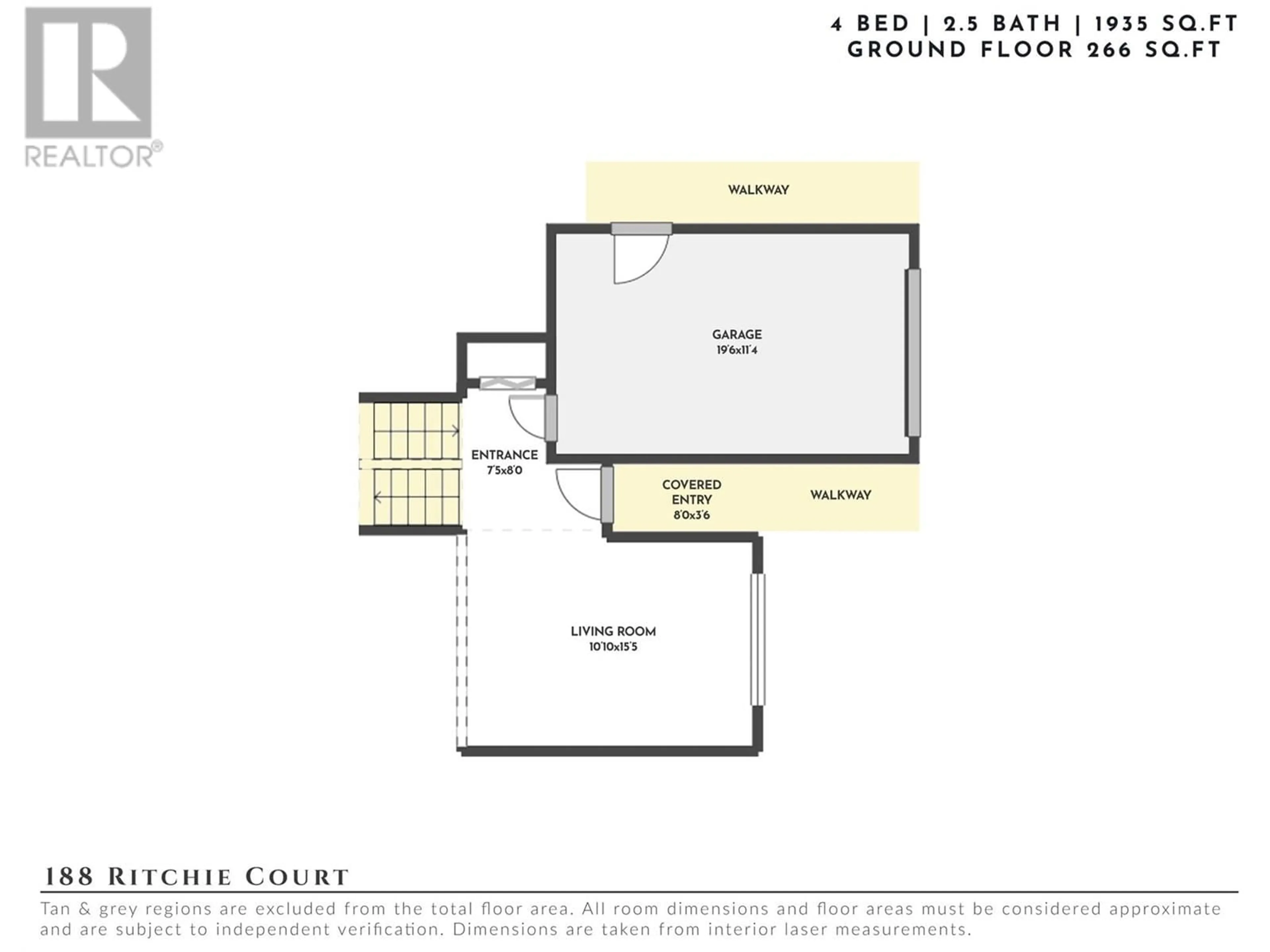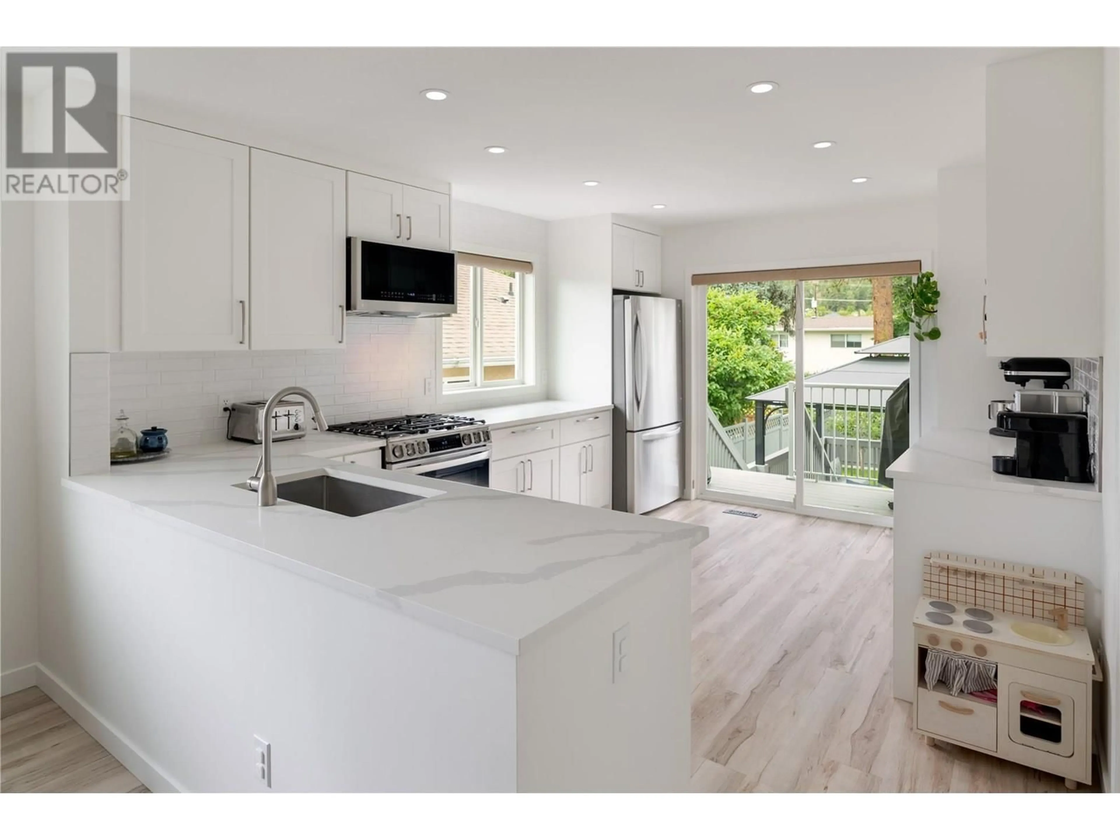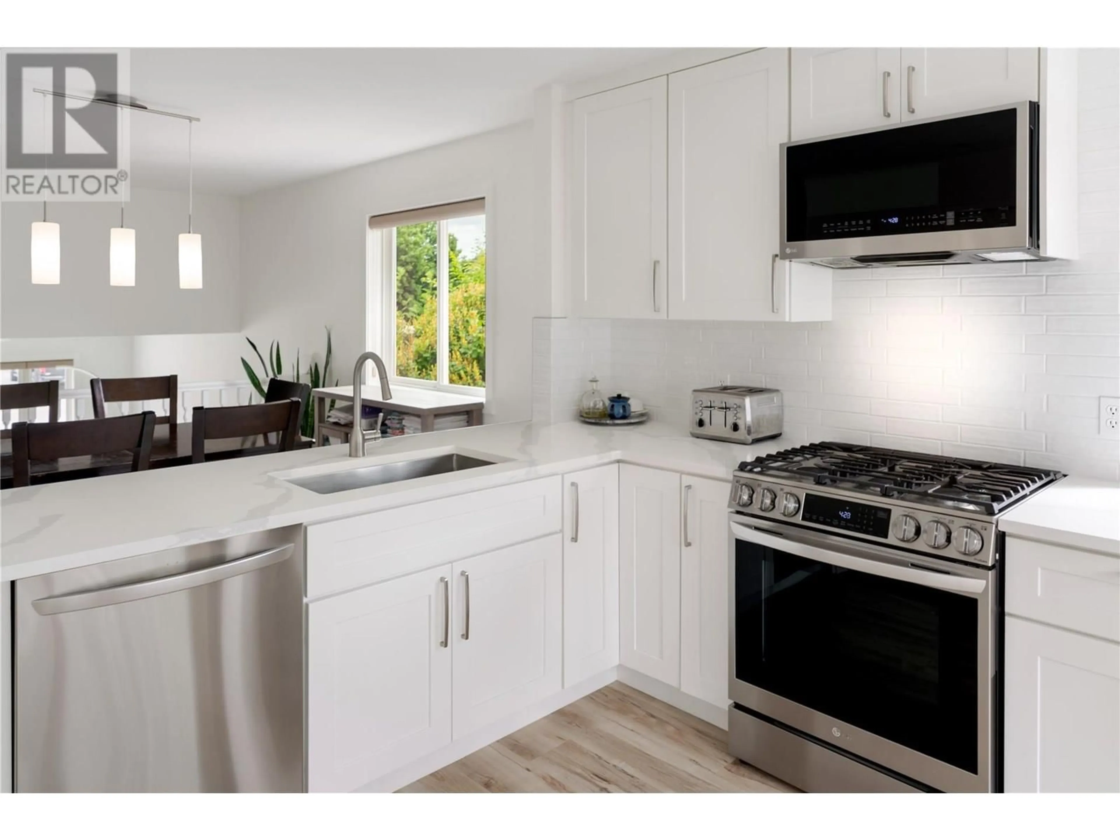188 RITCHIE COURT, Kelowna, British Columbia V1V2A8
Contact us about this property
Highlights
Estimated valueThis is the price Wahi expects this property to sell for.
The calculation is powered by our Instant Home Value Estimate, which uses current market and property price trends to estimate your home’s value with a 90% accuracy rate.Not available
Price/Sqft$490/sqft
Monthly cost
Open Calculator
Description
This is the one you’ve been waiting for. A rare opportunity to own a completely renovated, turnkey home in one of Kelowna’s most desirable cul-de-sacs—offering like-new luxury under $1M. Built in 1996 and reimagined with no detail overlooked, this home blends timeless design with worry-free living. Major updates include a 50-year roof, full Poly-B plumbing replacement, new furnace, A/C, hot water tank, and all new windows. Inside, you’ll find a modern, thoughtfully designed layout with a fully gutted kitchen and bathrooms, all featuring undermount sinks, quartz counters, soft-close cabinetry, LED lighting, and premium smart appliances. Custom stairs and fresh flooring elevate every space. The converted garage (with sub-panel + 220V) adds practical utility and future-proof flexibility. The fully fenced, irrigated yard features three fruit trees, a hot tub, spacious deck, and gazebo—a true backyard retreat. Whether you’re upsizing, downsizing, or buying your first home, this one has it all—style, substance, and unbeatable value. There’s no better single-family home under $1M in Kelowna. (id:39198)
Property Details
Interior
Features
Main level Floor
Full ensuite bathroom
4'11'' x 5'7''Dining room
11'1'' x 9'10''Kitchen
11'7'' x 14'7''Full bathroom
9'1'' x 4'11''Exterior
Parking
Garage spaces -
Garage type -
Total parking spaces 5
Property History
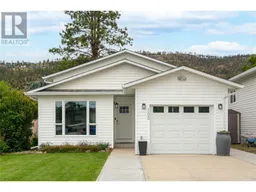 31
31
