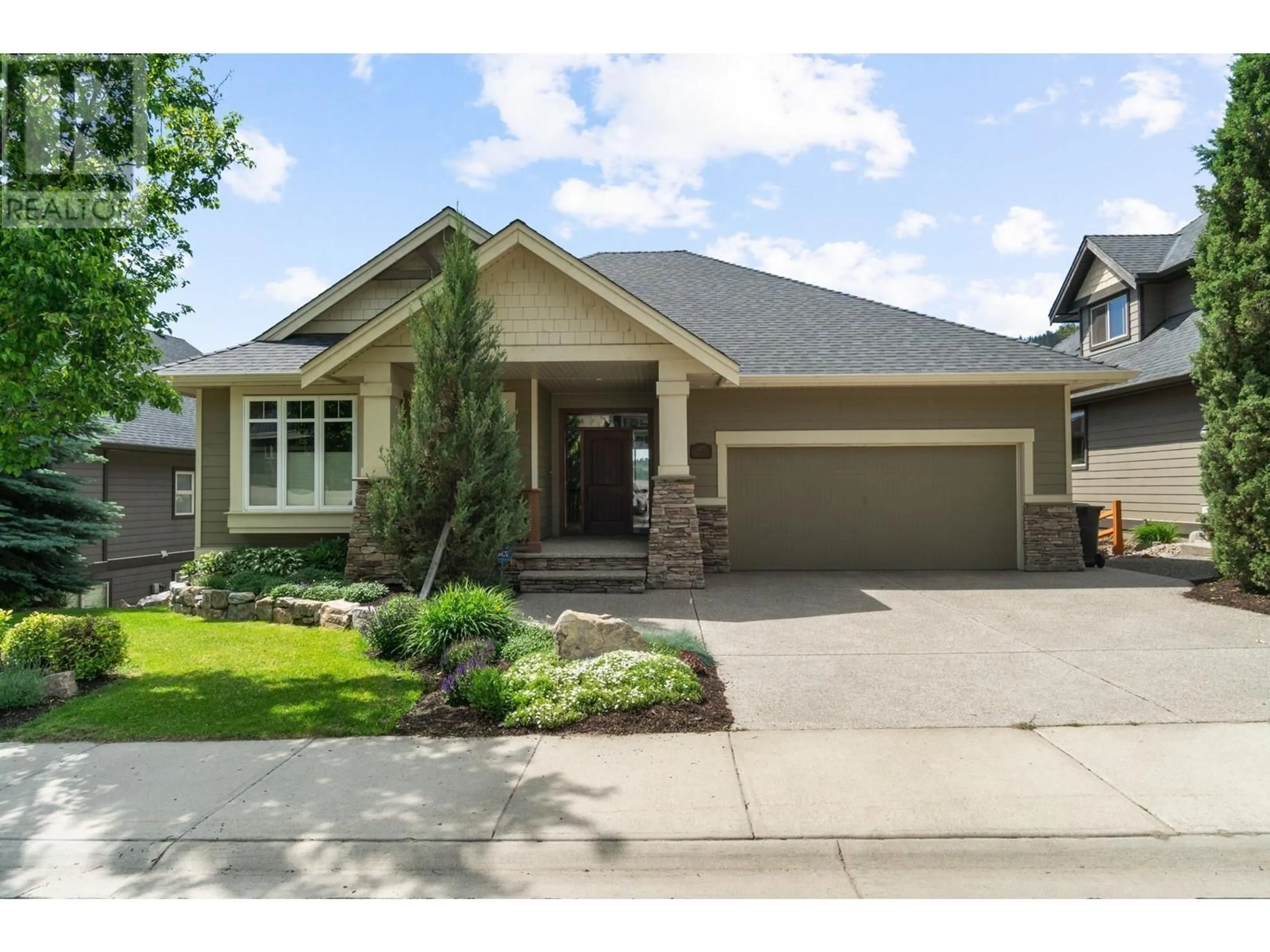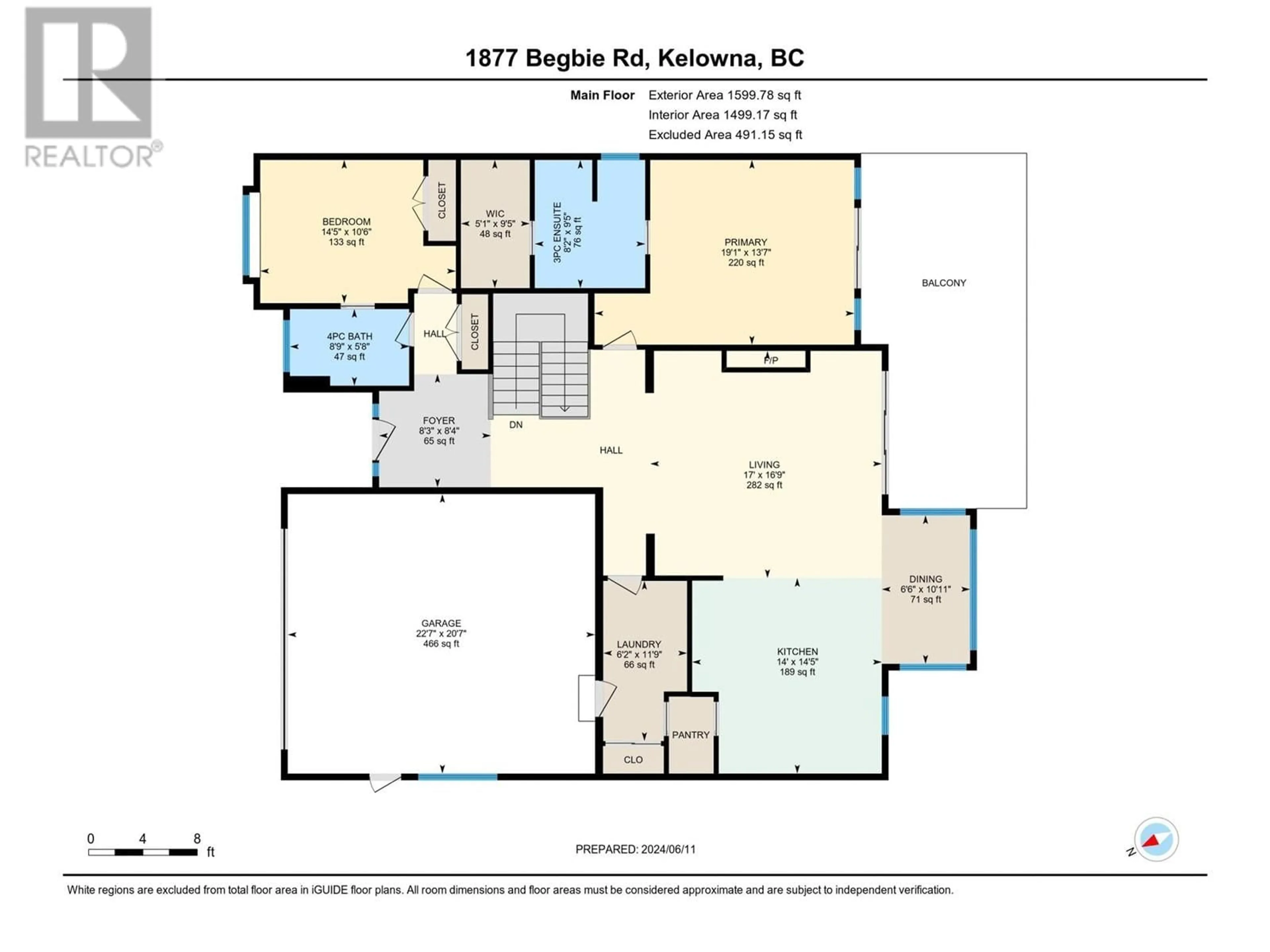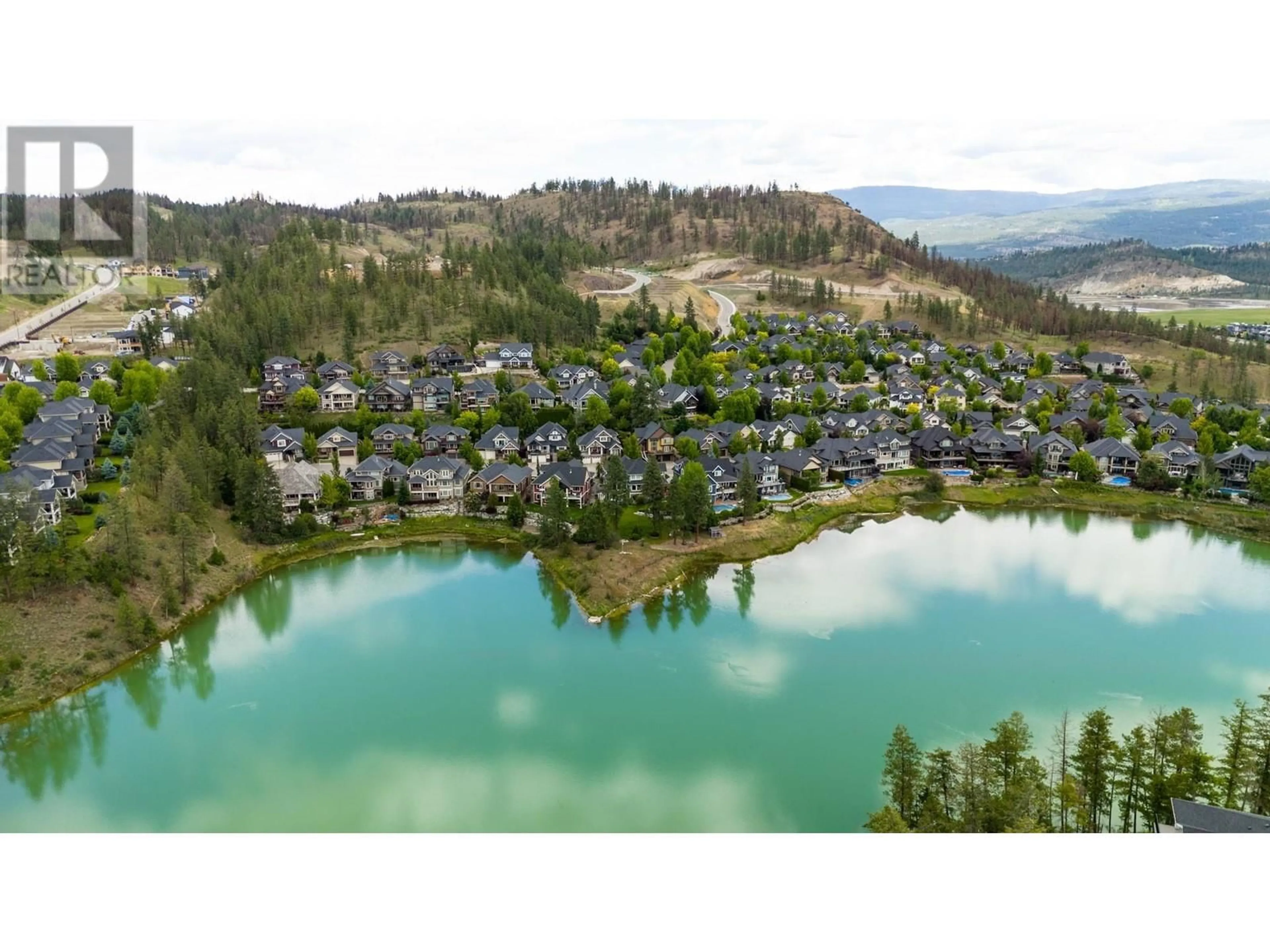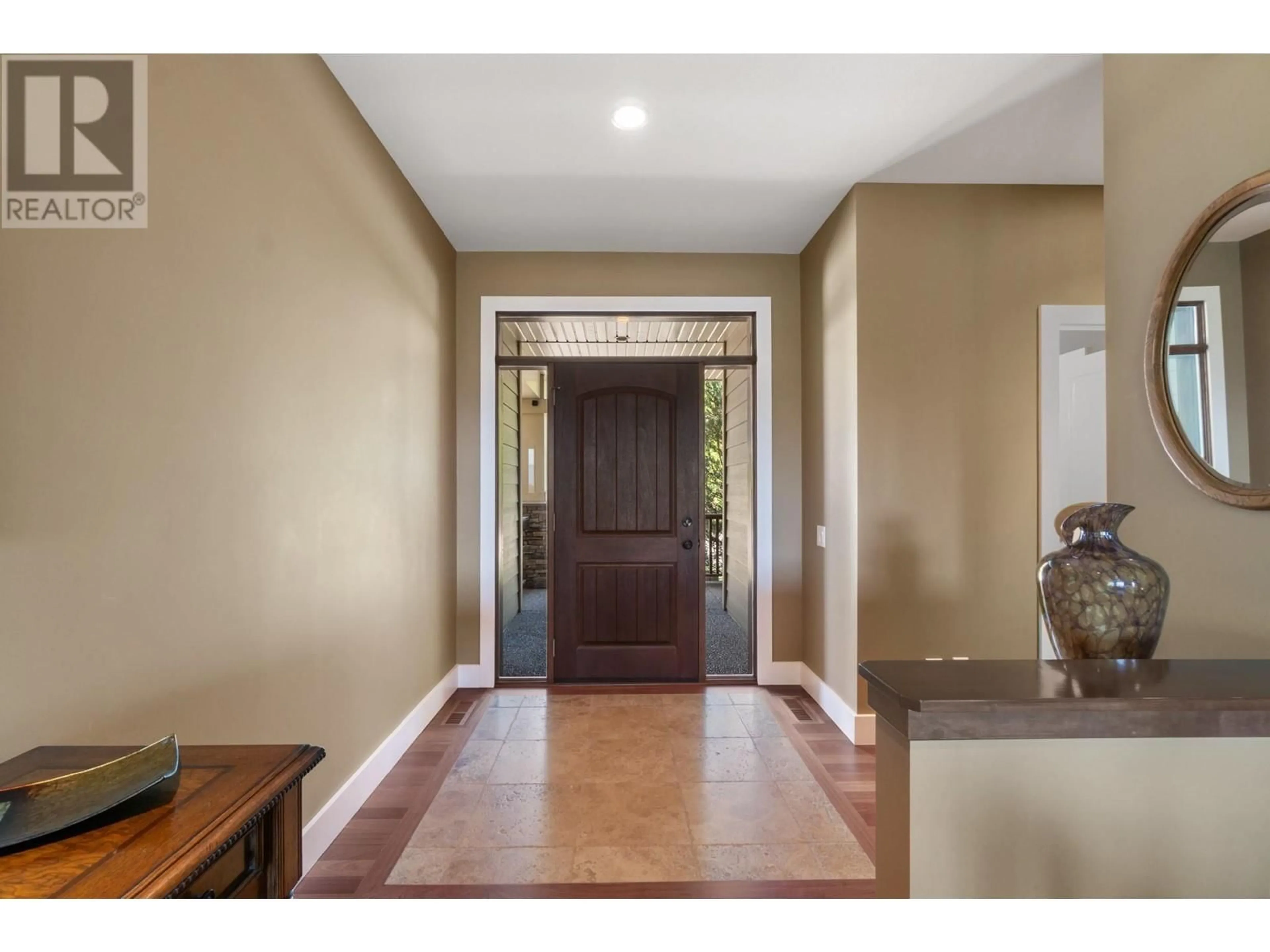1877 Begbie Road, Kelowna, British Columbia V1V2X4
Contact us about this property
Highlights
Estimated ValueThis is the price Wahi expects this property to sell for.
The calculation is powered by our Instant Home Value Estimate, which uses current market and property price trends to estimate your home’s value with a 90% accuracy rate.Not available
Price/Sqft$400/sqft
Est. Mortgage$5,368/mo
Tax Amount ()-
Days On Market45 days
Description
A classic ""home"" - custom built, immaculately presented. Charming Hidden Lake / hill views & LOW maintenance - perfect for a recent retiree looking to enjoy OK living, or busy professional couple focused on careers -TH alternative / NO strata fee. Large W facing windows provide an abundance of light; 9' ceilings on both levels & thoughtful floorplan make for comfortable living. Easy outdoor entertaining access to the generous cov'd deck. 3/4"" Brazilian Cherry hwd floors, well planned working kitchen, conveniently located laundry, pantry & garage access are all sure to appeal. Granite kitchen counters & oversized island outfitted with an amazing amount of storage provide for all your cooking & entertaining needs. A generous main floor primary bed with sliding door to the deck provides summer air flow. The ensuite with heated floor & 5' shower are perfect for busy mornings; a walk-in closet completes the private area. An additional bed / office & full bath round out the very usable main floor of this executive rancher / w/o. The lower level has 3 distinct task areas, 2nd FP, plumbed for a wet bar & a charming guest bed & 3rd bath. Storage plus garden utility area & exterior door complete the lower indoor spaces. The patio door opens to a custom stamped concrete patio perfect for soaking up the sun & container gardening. Located close to UBCO, golf, airport, schools, hiking & shopping, a great lifestyle! Have your real estate representative book a showing today! (id:39198)
Property Details
Interior
Features
Basement Floor
3pc Bathroom
Bedroom
13'2'' x 11'11''Workshop
23' x 16'Storage
8'10'' x 7'Exterior
Features
Parking
Garage spaces 4
Garage type Attached Garage
Other parking spaces 0
Total parking spaces 4
Property History
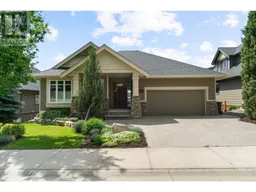 55
55
