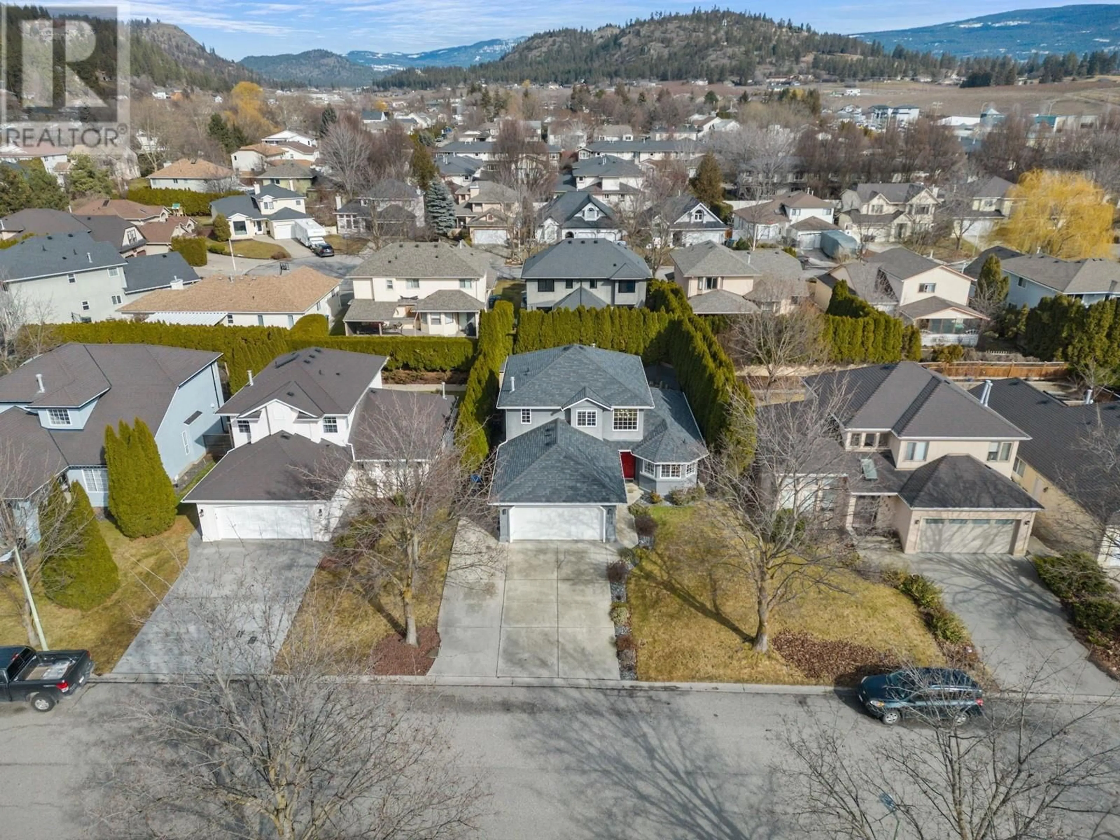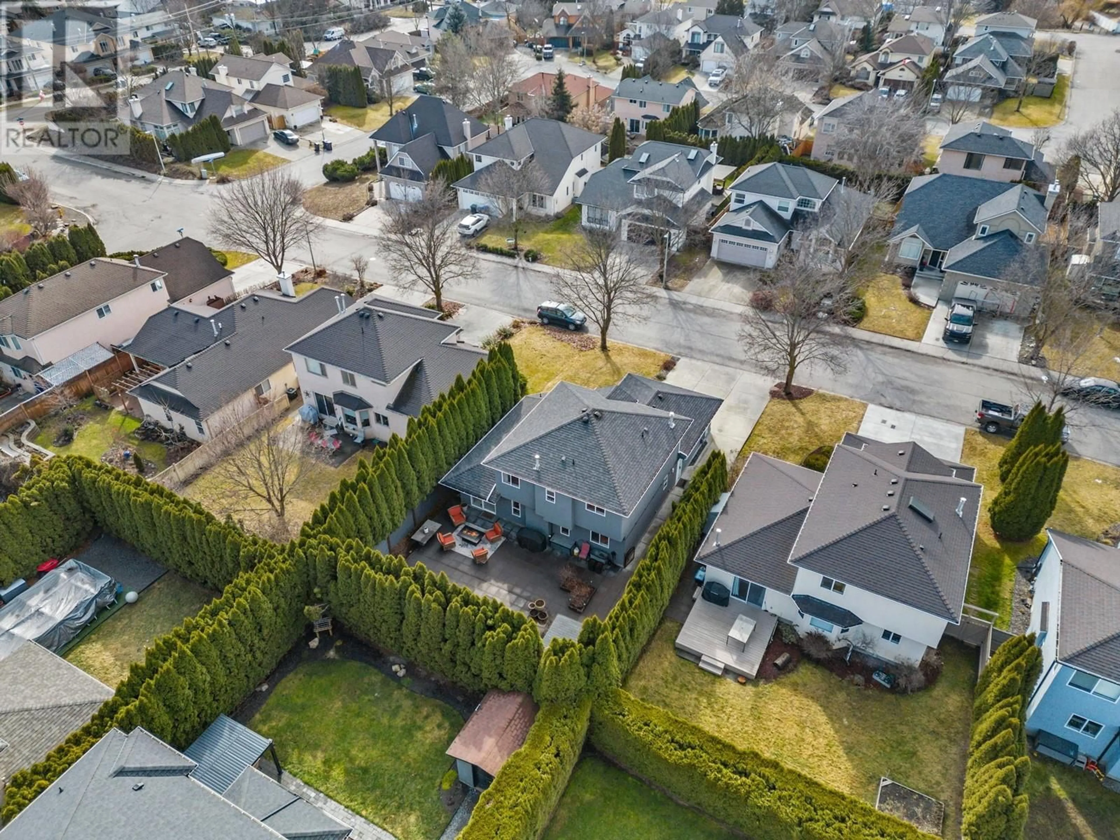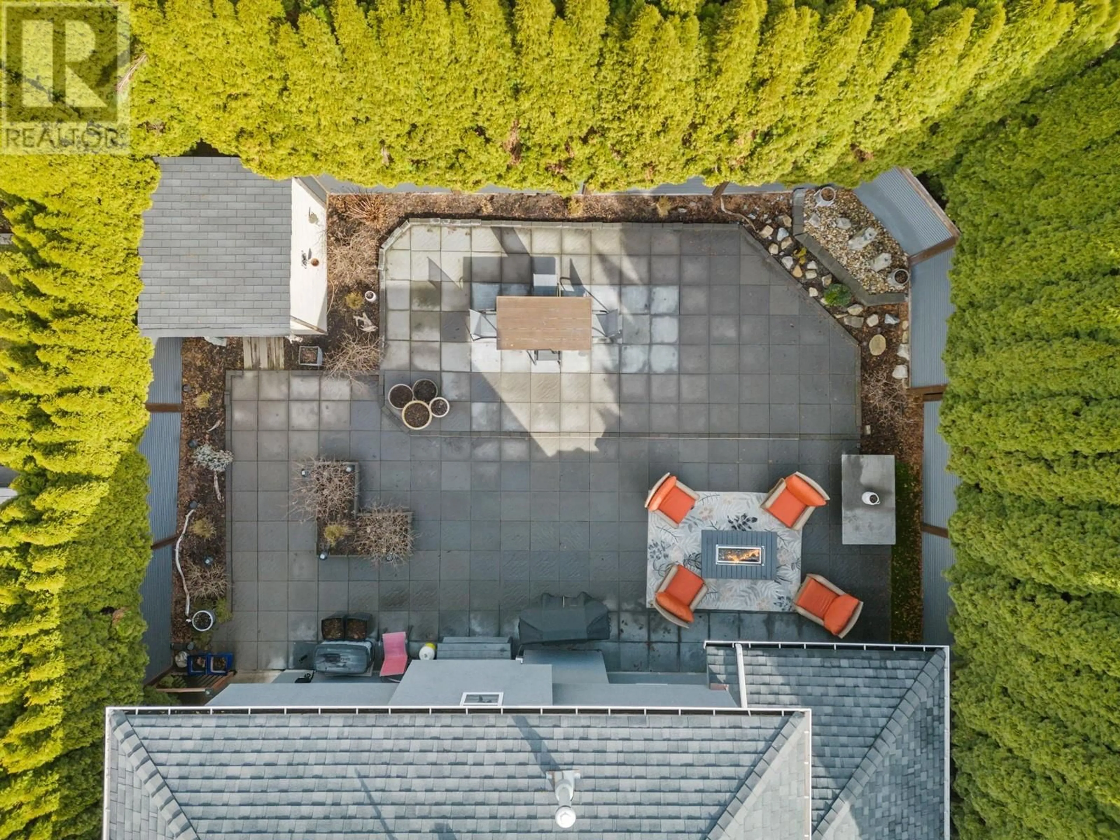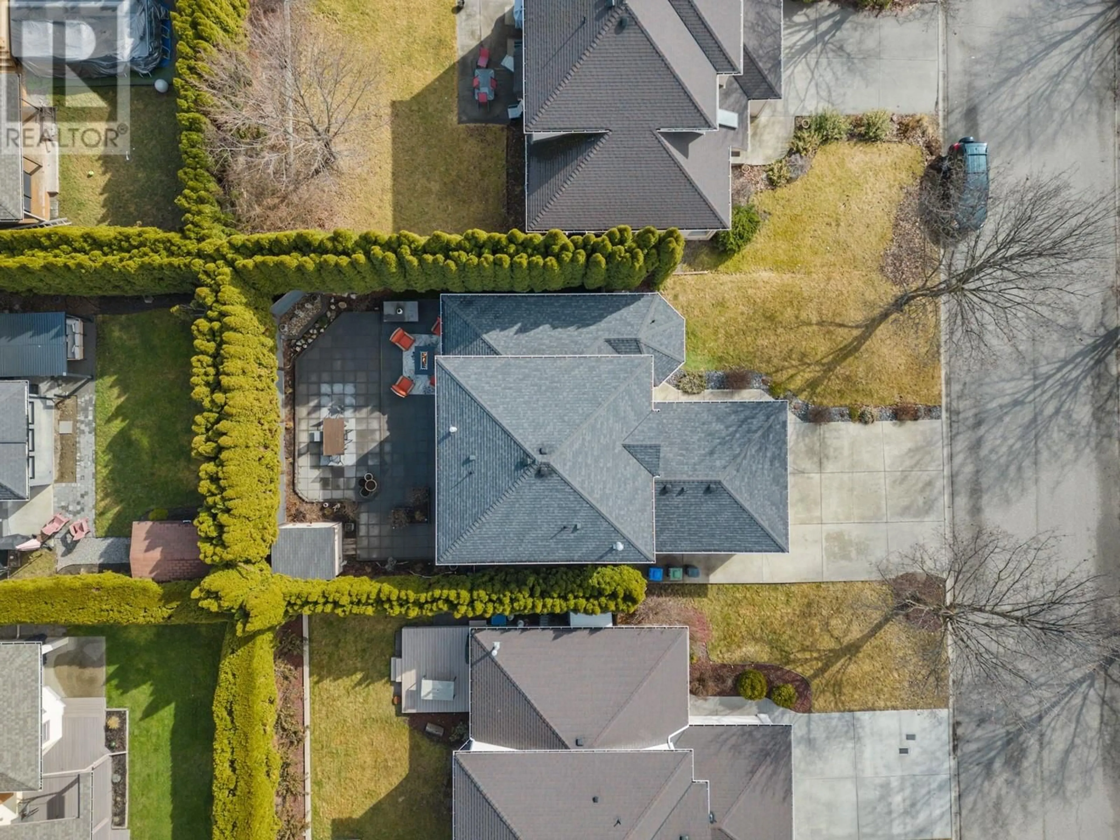1876 PORTHILL DRIVE, Kelowna, British Columbia V1V1R9
Contact us about this property
Highlights
Estimated ValueThis is the price Wahi expects this property to sell for.
The calculation is powered by our Instant Home Value Estimate, which uses current market and property price trends to estimate your home’s value with a 90% accuracy rate.Not available
Price/Sqft$514/sqft
Est. Mortgage$3,865/mo
Tax Amount ()$4,339/yr
Days On Market44 days
Description
Looking for a family home that's move-in ready and ticks all the boxes? This 4-bedroom gem combines traditional charm with modern updates. Spanning 1,750 sq ft, the home feels bright, welcoming, and functional. The cozy, traditional style is complemented by sleek, contemporary updates, creating a fresh and inviting atmosphere. The heart of the home is a spacious, light-filled living area, perfect for gatherings or unwinding. You'll appreciate the updated kitchen, designed for easy meal prep while staying connected to the action. Step outside to a low-maintenance, private backyard—a rare find! Whether hosting a BBQ, watching the kids play, or relaxing with a book, this backyard has it all. The property also features an EV charging station, catering to your eco-friendly transportation needs. Location is key, and this home excels. Surrounded by multiple parks, outdoor adventures are just steps away. Adjacent to the Glenmore lateral walking trail, it's ideal for morning runs or family strolls. With elementary and middle schools within walking distance, your daily routine is simplified. Plus, less than 5 minutes to Glenmore Shopping Plaza, offering all your daily essentials. Updates to the mechanical systems ensure the home is move-in ready and worry-free for years to come. If you're seeking a family home that offers comfort, convenience, and an unbeatable location, don't let this one slip away! (id:39198)
Property Details
Interior
Features
Main level Floor
Other
21'5'' x 19'3''2pc Bathroom
4'11'' x 7'5''Bedroom
11'11'' x 9'1''Kitchen
9'11'' x 11'9''Exterior
Parking
Garage spaces -
Garage type -
Total parking spaces 2
Property History
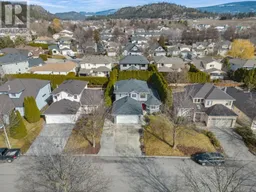 36
36
