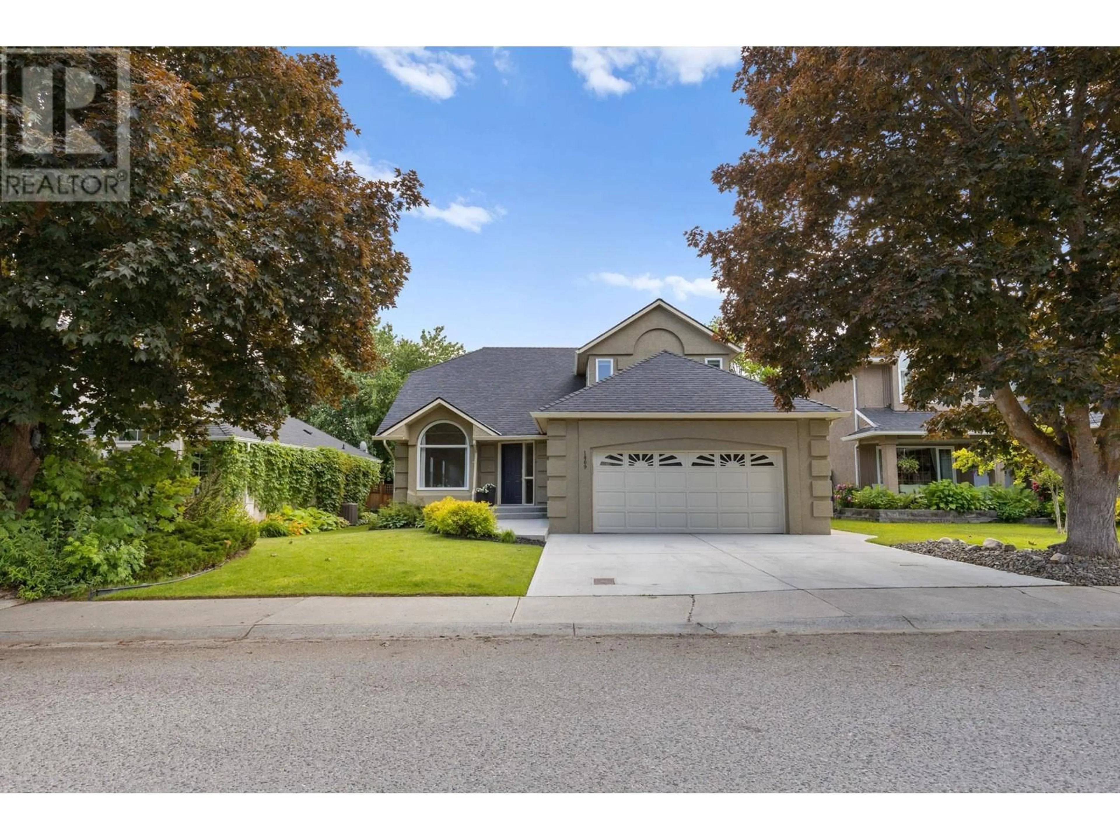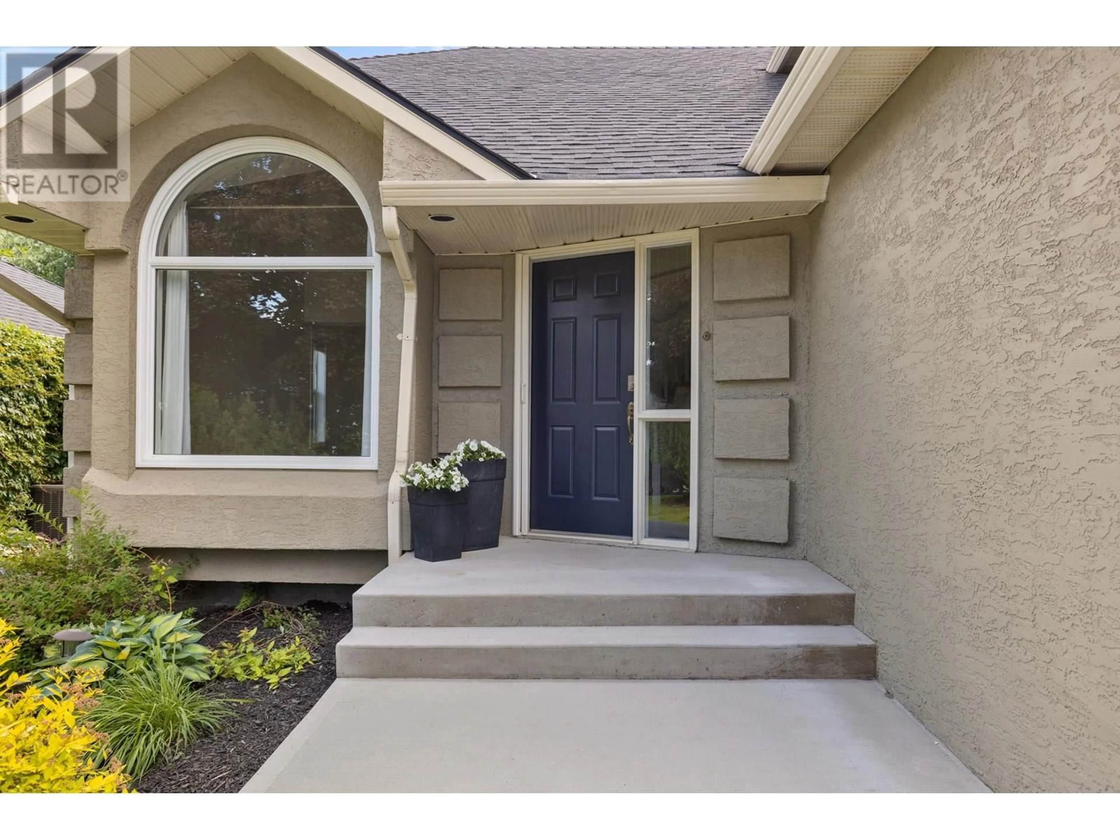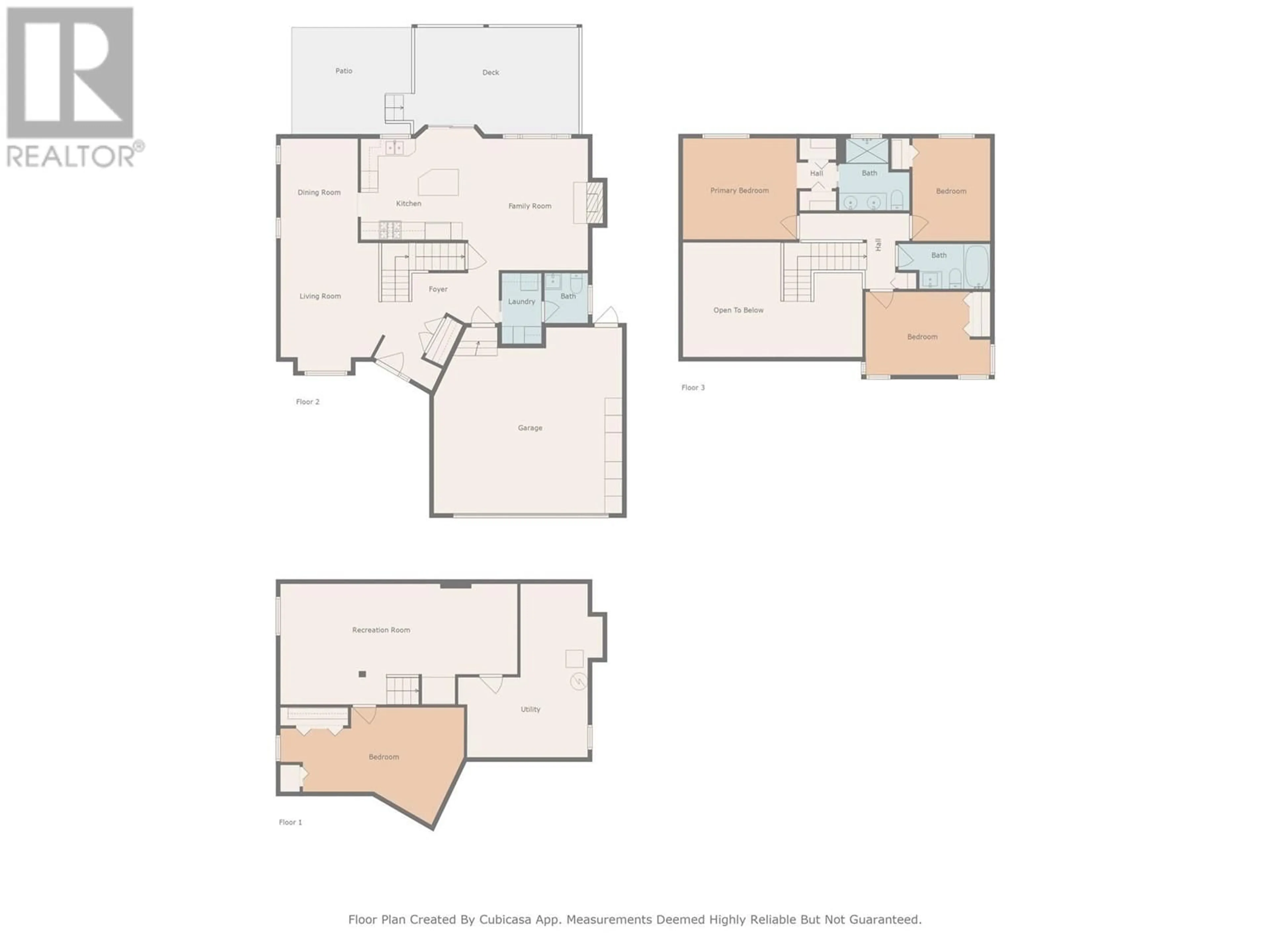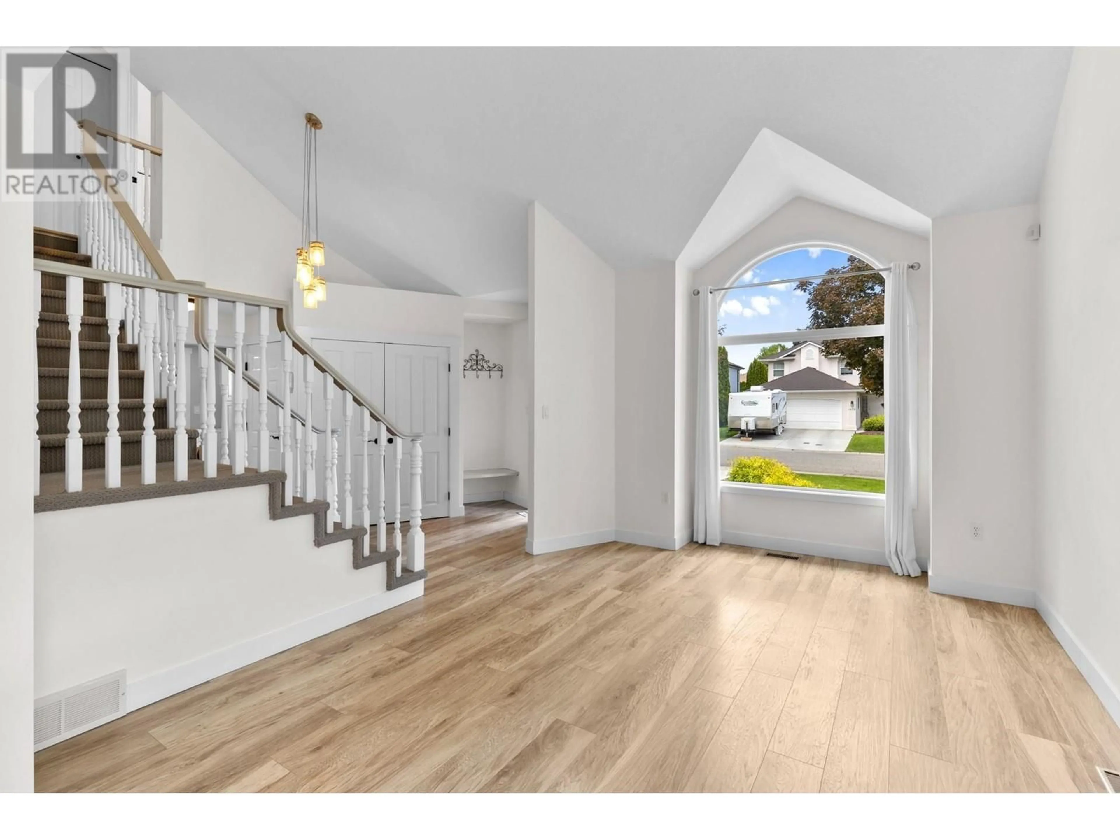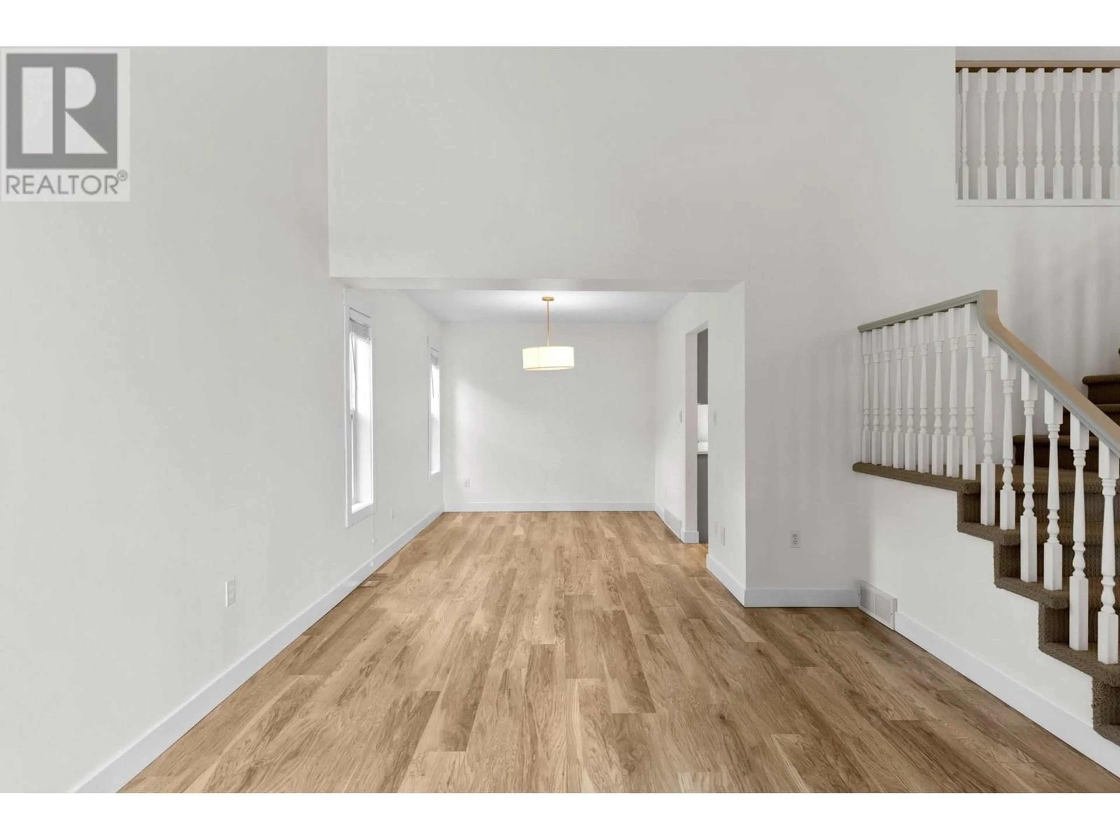1869 PORTHILL DRIVE, Kelowna, British Columbia V1V1R9
Contact us about this property
Highlights
Estimated ValueThis is the price Wahi expects this property to sell for.
The calculation is powered by our Instant Home Value Estimate, which uses current market and property price trends to estimate your home’s value with a 90% accuracy rate.Not available
Price/Sqft$452/sqft
Est. Mortgage$4,402/mo
Tax Amount ()$4,613/yr
Days On Market1 day
Description
Modern Family Living in a Coveted Glenmore Neighborhood! Welcome to this beautifully updated 4-bedroom, 3-bathroom home, perfectly situated in one of Kelowna’s most desirable family-friendly communities. This residence offers a harmonious blend of modern design, functionality, and comfort. Chef-Inspired Island Kitchen: Sleek quartz countertops, custom cabinetry, and stainless steel appliances. Thoughtful Living: Formal and Family living and dining areas bathed in natural light, with a cozy gas fireplace. 2 Storey home w. basement- offering additional rec space below. Fully fenced yard with a large pergola/deck & lush landscaping—perfect for children to play or summer BBQ's. Not only are the cosmetic updates there, but the practical ones too- Furnace, AC, HWT, Windows, all updated! Neighborhood Perks- Located on a tree-lined street, this home is just minutes away from schools, parks, and shops & services. The Glenmore neighborhood is renowned for its strong sense of community, making it an ideal place for families to grow and thrive. Easy access to recreational amenities, incl. the nearby Glenmore Recreation Park, which features sports fields, an off-leash dog park, and more. Additionally, the scenic Brandts Creek Linear Trail offers walking paths, to 4 different parks within minutes- including tennis courts. Don’t miss the opportunity to make this exceptional home yours. Arrange a private tour and experience firsthand the comfort and charm this property has to offer. (id:39198)
Property Details
Interior
Features
Basement Floor
Recreation room
13'9'' x 27'1''Bedroom
13'5'' x 20'11''Exterior
Parking
Garage spaces -
Garage type -
Total parking spaces 2
Property History
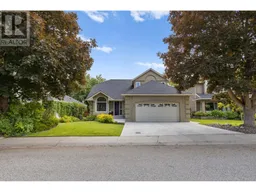 30
30
