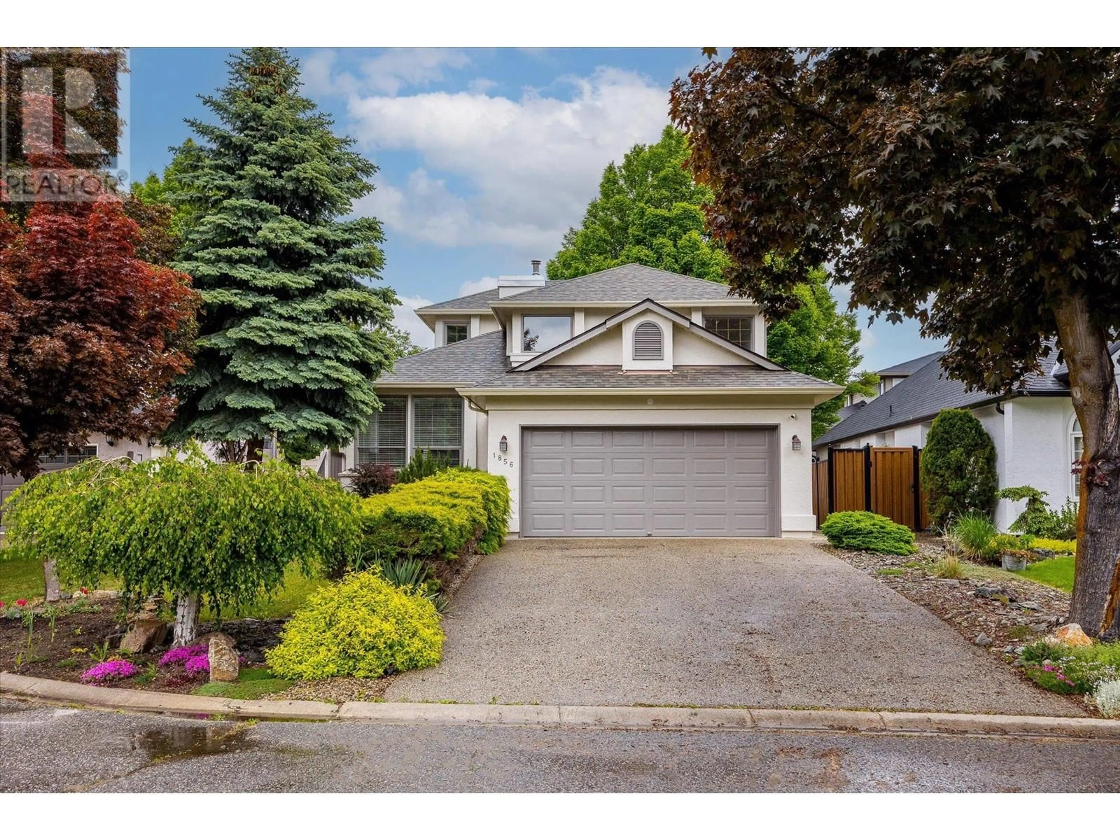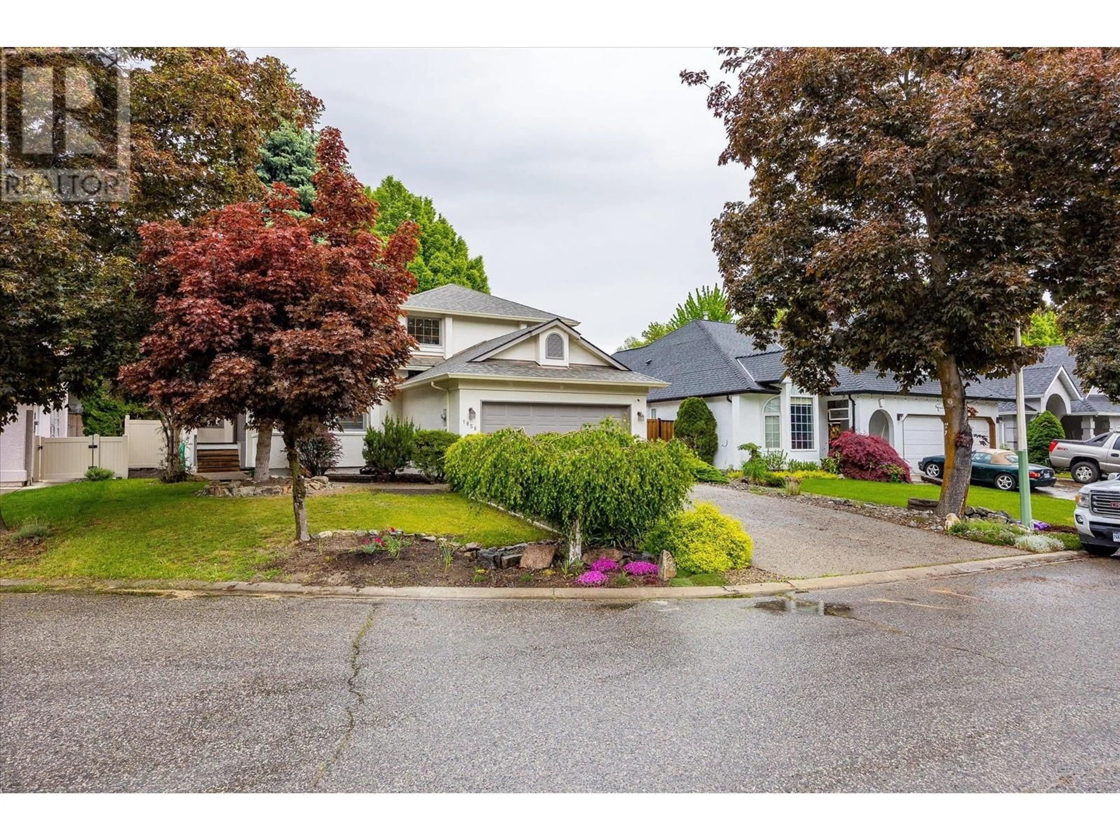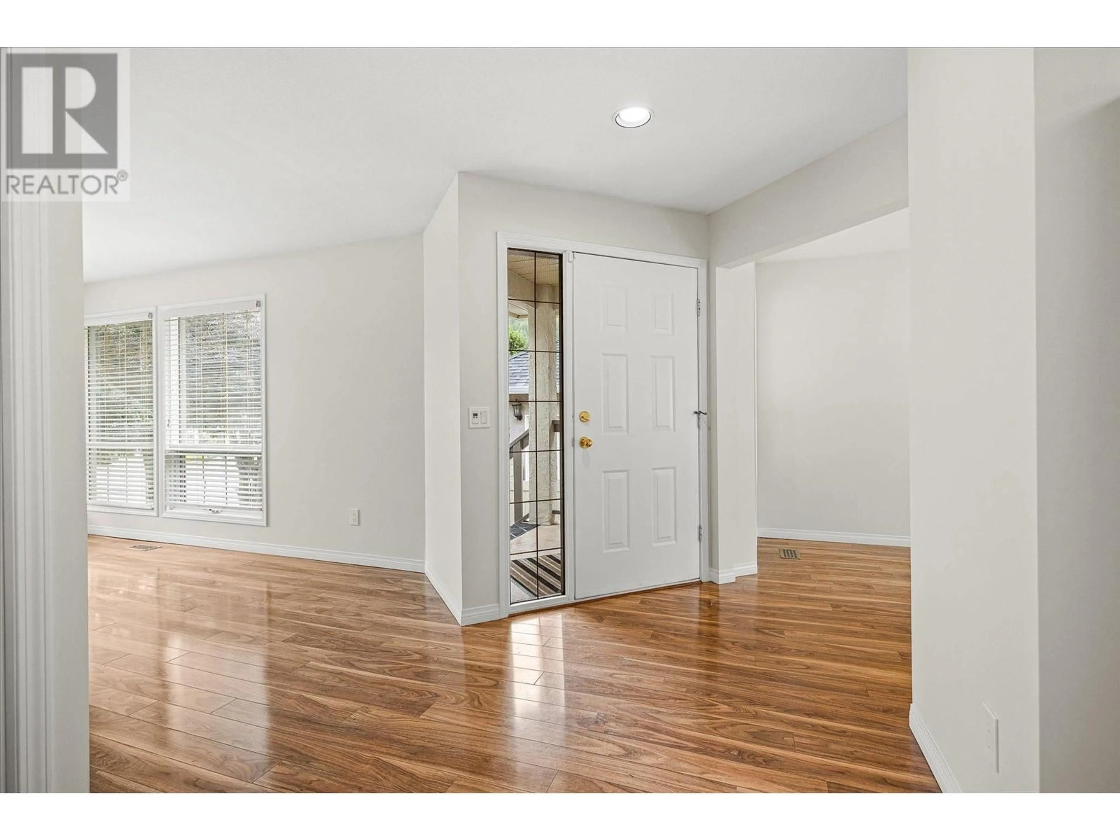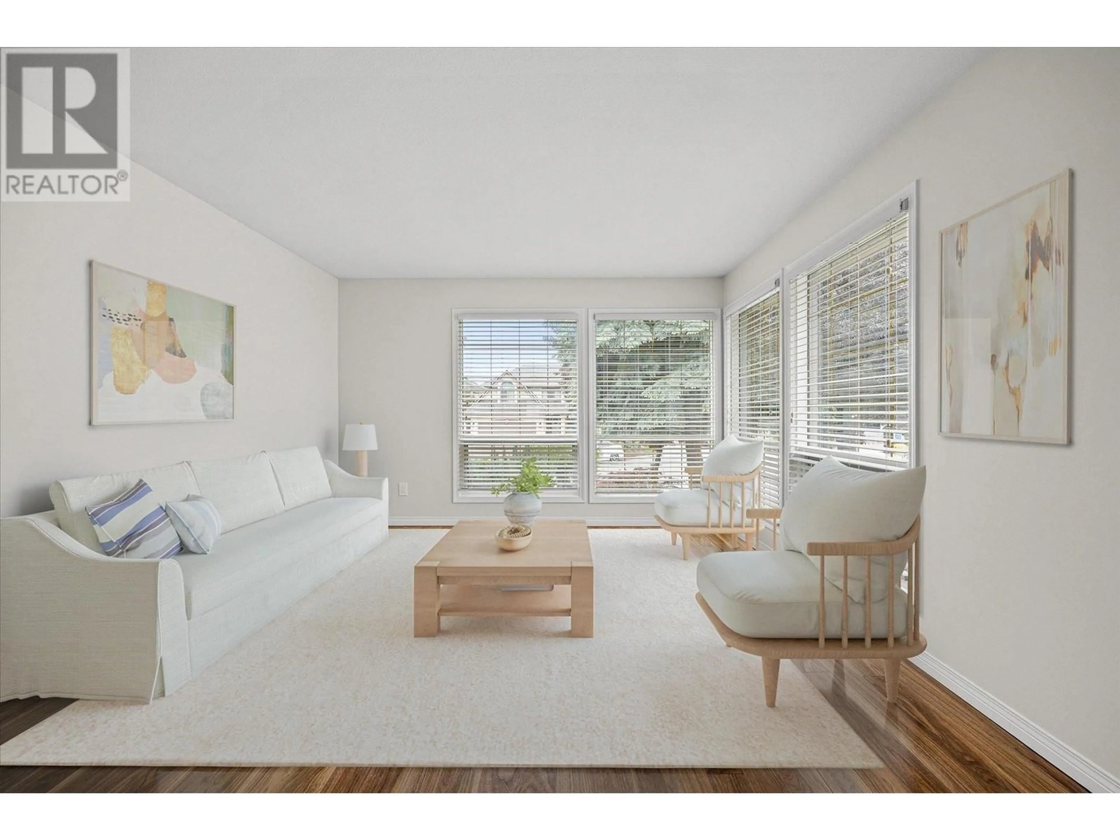1856 PORTLAND PLACE, Kelowna, British Columbia V1V1P9
Contact us about this property
Highlights
Estimated ValueThis is the price Wahi expects this property to sell for.
The calculation is powered by our Instant Home Value Estimate, which uses current market and property price trends to estimate your home’s value with a 90% accuracy rate.Not available
Price/Sqft$347/sqft
Est. Mortgage$4,076/mo
Tax Amount ()$3,974/yr
Days On Market2 days
Description
Exceptional Value & Space in Highly Desired North Glenmore neighbourhood! Discover this incredible 4-bedroom, 4-bathroom family home, boasting over 2700 sq.ft. This well-maintained residence shows beautifully and offers an exceptional blend of prime location, generous space, and recent updates. It's the perfect blank canvas for a young family to truly make their own. Step inside to a bright kitchen with loads of cupboard and countertop space, complemented by a bay nook eating area that overlooks the fenced backyard. The private living room features wood flooring and large south-facing windows ensuring an abundance of natural light. Enjoy cozy evenings in the family room complete with a gas fireplace and direct access to the backyard. This level also provides practical living with a half bath, a flexible bedroom/den and a laundry room. The upper level is home to a spacious primary bedroom complete with a large walk-in closet and a private 4-piece ensuite. Two additional bedrooms and a full bath ensure ample space for the whole family. The fully finished basement is a great bonus ideal for guests or a dedicated kids hangout. It features a full bath, a den/bedroom, rec room, games area, and massive storage room. Recent practical updates include a fenced yard, professional painting inside & out, along with poly-b replacement and brand-new sliding doors. Located on a quiet cul-de-sac and just steps to elementary and middle schools, grocery stores, parks, and walking paths. (id:39198)
Property Details
Interior
Features
Basement Floor
Utility room
14'2'' x 19'Recreation room
15'8'' x 21'11''Recreation room
22'3'' x 11'11''Other
13'10'' x 14'8''Exterior
Parking
Garage spaces -
Garage type -
Total parking spaces 2
Property History
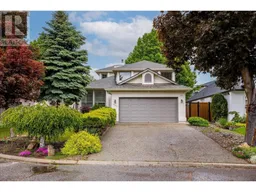 52
52
