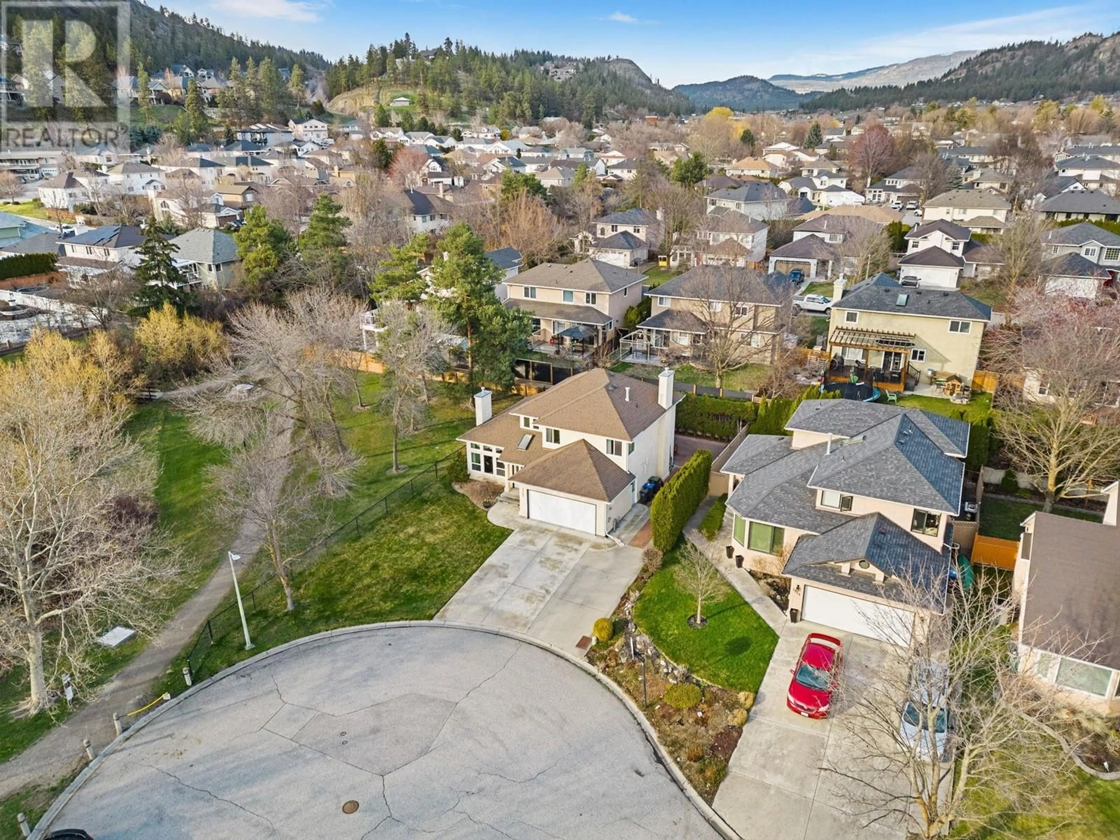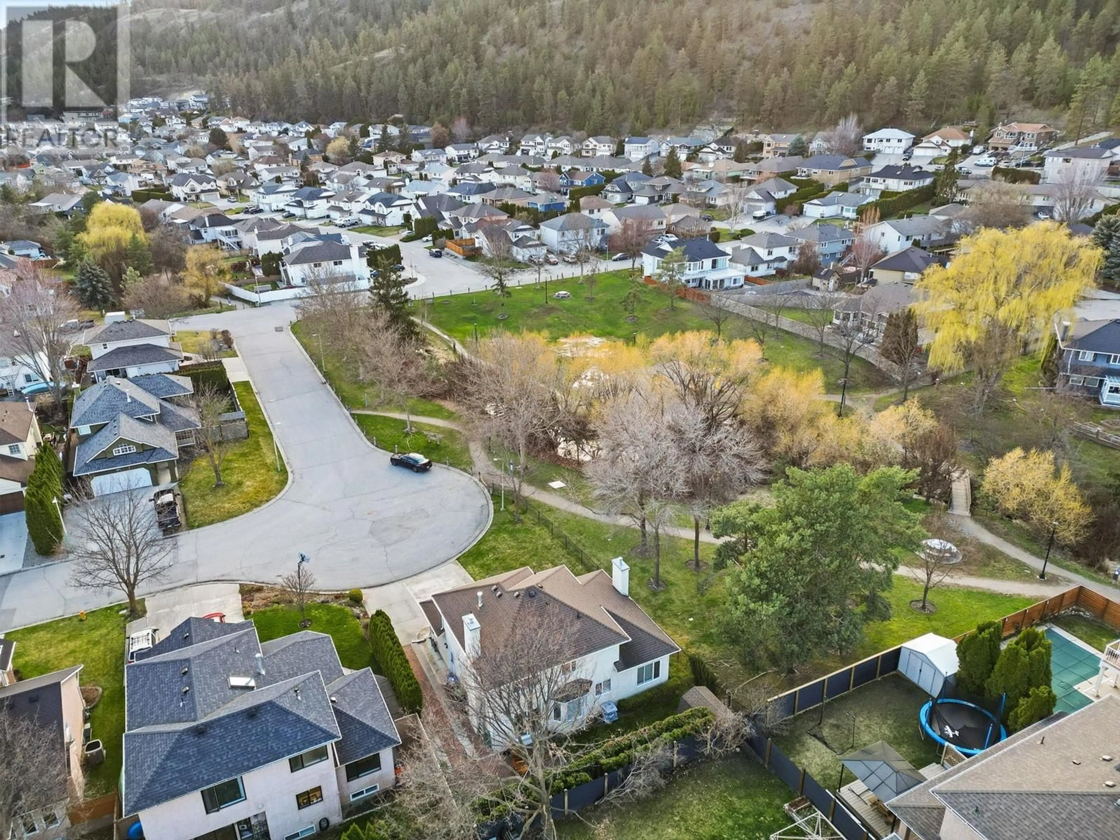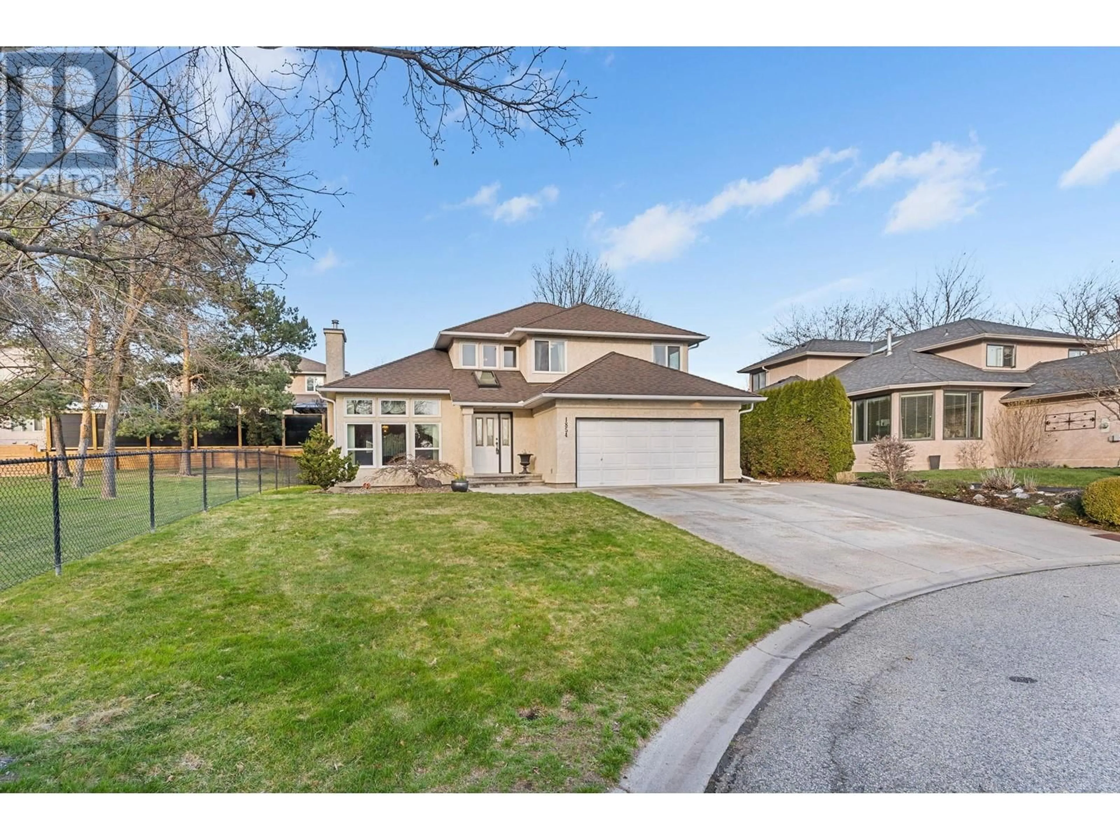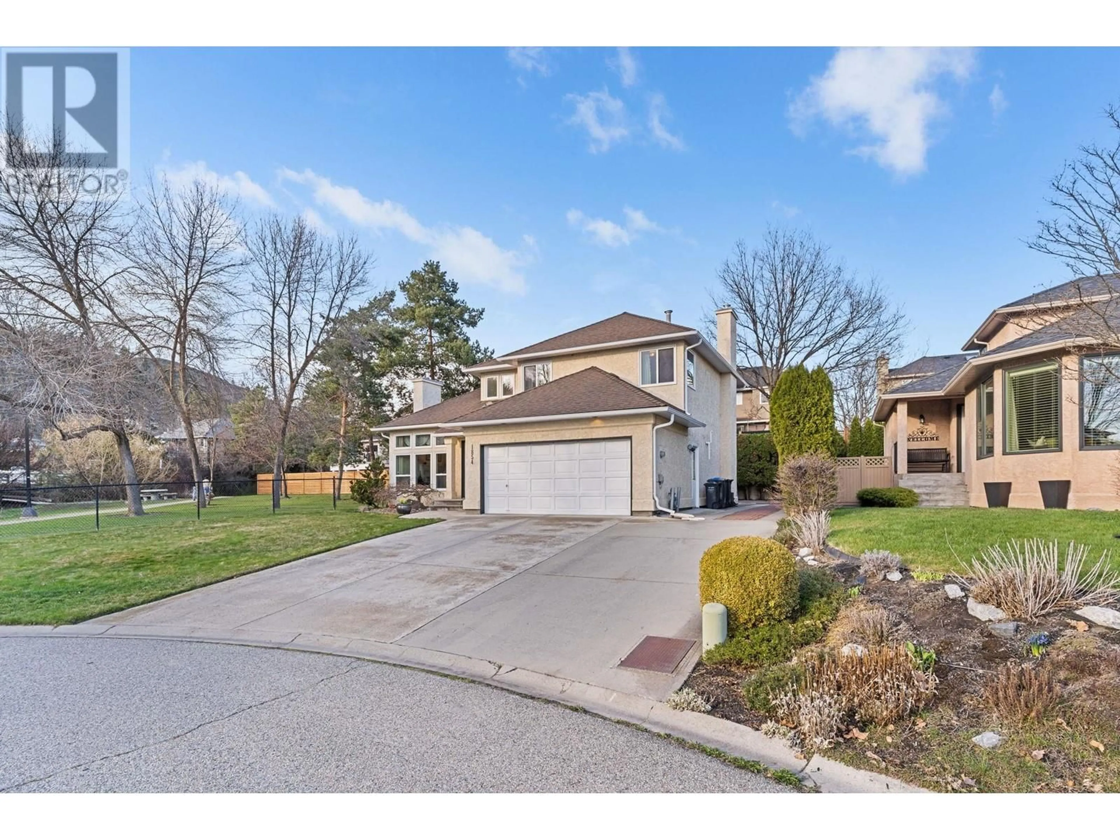1854 Portland Avenue, Kelowna, British Columbia V1V1R9
Contact us about this property
Highlights
Estimated ValueThis is the price Wahi expects this property to sell for.
The calculation is powered by our Instant Home Value Estimate, which uses current market and property price trends to estimate your home’s value with a 90% accuracy rate.Not available
Price/Sqft$486/sqft
Est. Mortgage$3,736/mo
Tax Amount ()-
Days On Market9 days
Description
Step into a time capsule at 1854 Portland Ave, where the spirit of the 1990s is alive and well; this lovingly maintained, original-owner home offers 1,800 sq ft of living space, featuring 3 bedrooms and 2.5 bathrooms, and is unapologetically wrapped in a nostalgic 90s aesthetic. Nestled on a peaceful street, it provides direct access to Newport Glen Park, offering expansive green lawns for children's play without the upkeep. Situated in the sought-after North Glenmore neighborhood, this home is within walking distance of North Glenmore Elementary and Dr. Knox Middle School, making it an ideal setting for families. Residents enjoy proximity to amenities such as medical services, shopping centers, and dining options, ensuring convenience in daily life. This street is renowned in the neighborhood for its strong sense of community, with residents actively participating in neighborhood events; notably, the area is celebrated for its elaborate decorations during Christmas and Halloween, fostering a festive atmosphere that brings neighbors together. The property boasts top-notch mechanical systems and professional upkeep, providing peace of mind for the next homeowners. At this price point, buyers can invest confidently, knowing they are securing a quality home with the potential to personalize and make it their own. (id:39198)
Property Details
Interior
Features
Second level Floor
Bedroom
9'1'' x 12'8''Bedroom
10'3'' x 12'7''4pc Ensuite bath
8'4'' x 9'3''4pc Bathroom
4'11'' x 9'3''Exterior
Features
Parking
Garage spaces 2
Garage type -
Other parking spaces 0
Total parking spaces 2
Property History
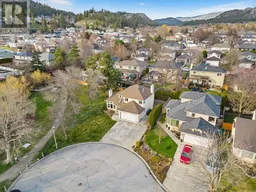 43
43
