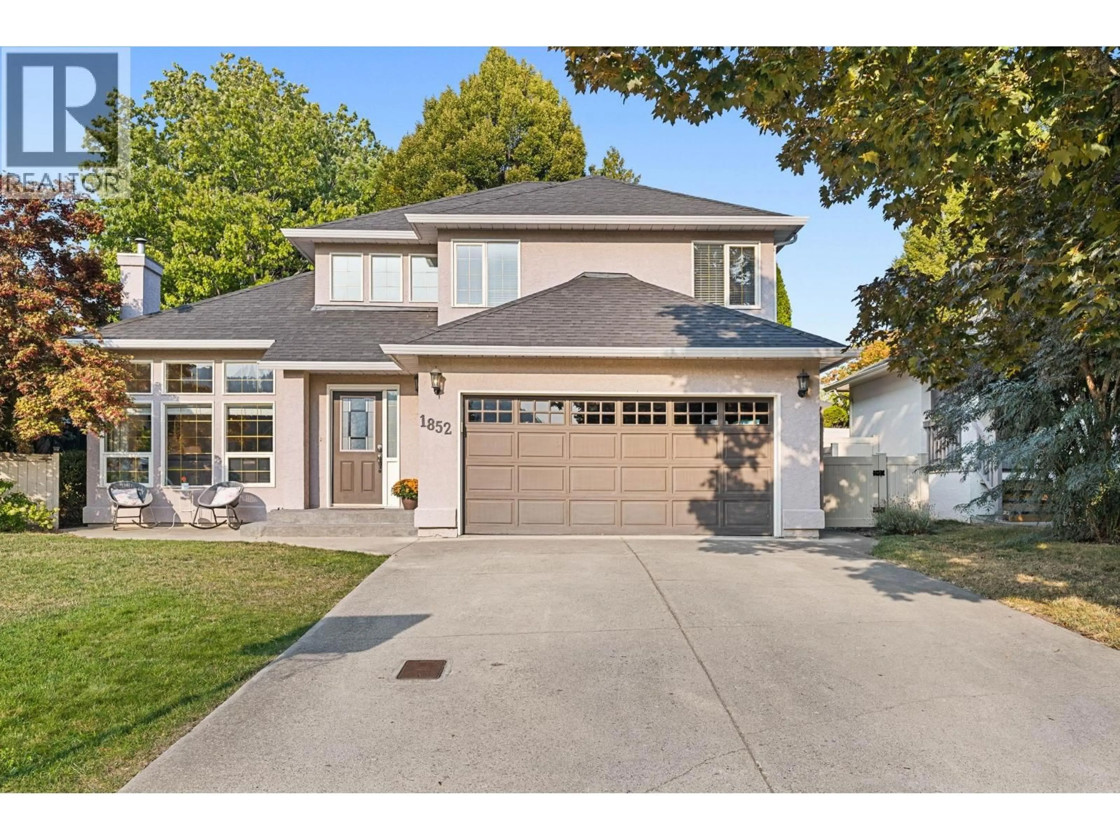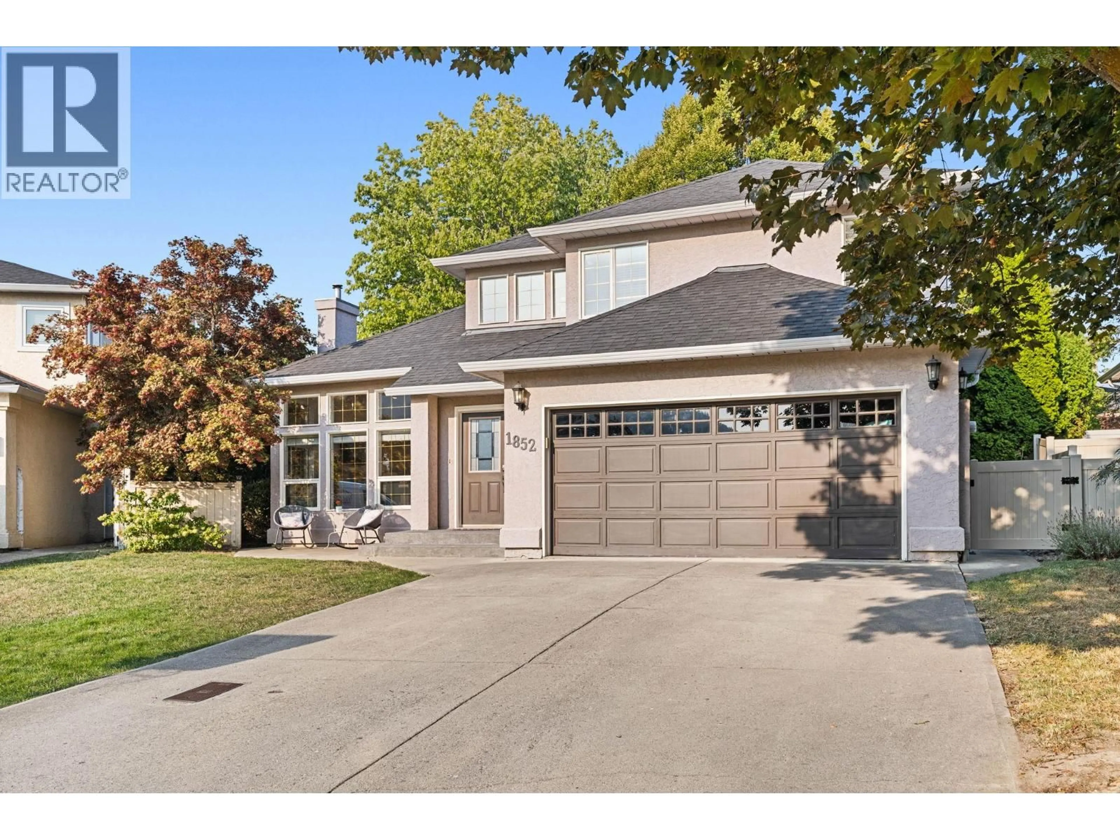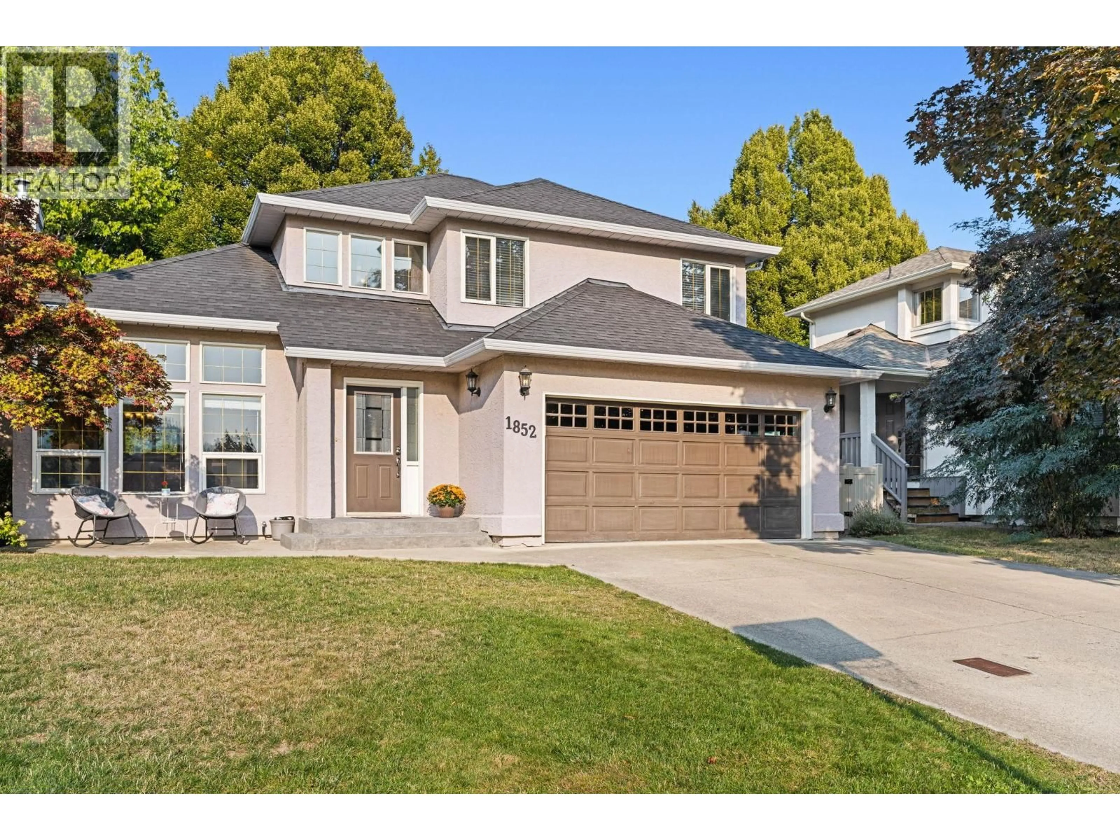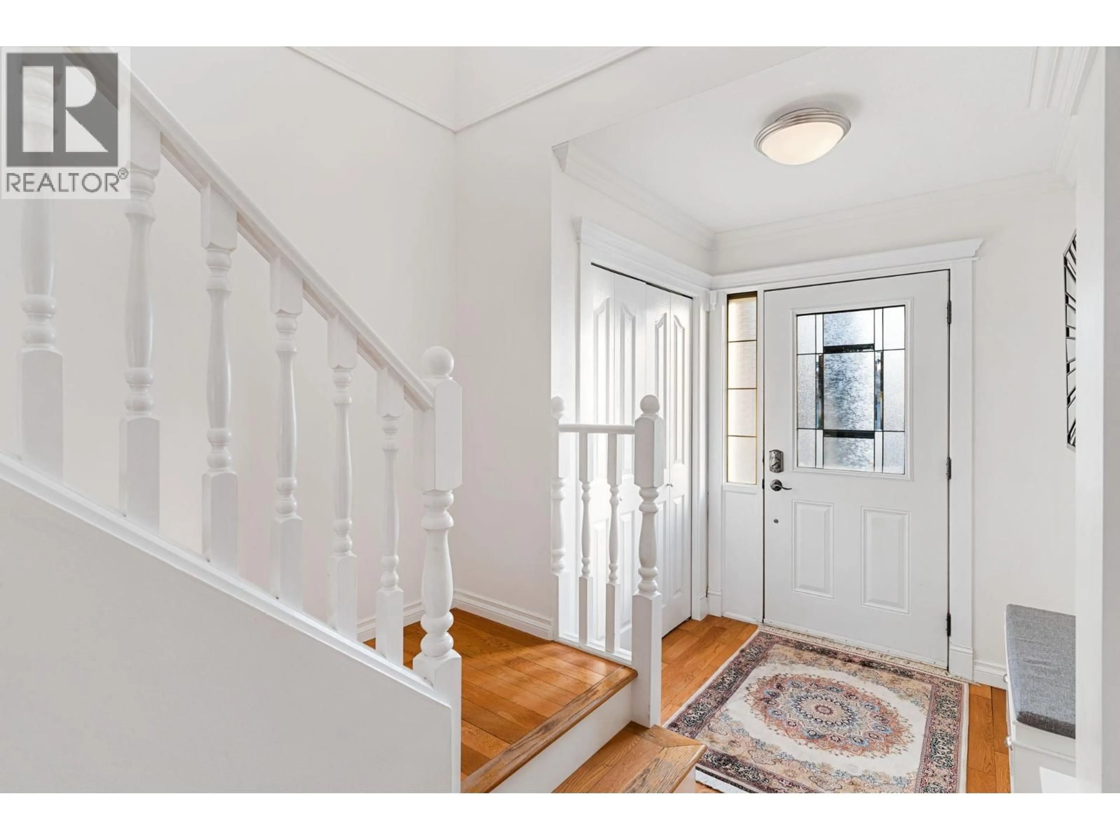1852 PORTLAND PLACE, Kelowna, British Columbia V1V1P9
Contact us about this property
Highlights
Estimated valueThis is the price Wahi expects this property to sell for.
The calculation is powered by our Instant Home Value Estimate, which uses current market and property price trends to estimate your home’s value with a 90% accuracy rate.Not available
Price/Sqft$499/sqft
Monthly cost
Open Calculator
Description
Welcome to 1852 Portland Place, a timelessly updated 3-bedroom, 2.5-bath home tucked away on a quiet cul-de-sac along one of North Glenmore’s most sought-after streets. This is the kind of neighbourhood families dream of—where kids ride their bikes out front, neighbours stop to chat on evening walks, and there’s always a friendly wave when you pass by. Inside, thoughtful updates and a bright, inviting design make this home feel instantly comfortable. The main floor features a traditional, functional layout with defined spaces that still feel connected—perfect for busy family life, casual gatherings, or cozy nights in. The kitchen and living areas flow naturally together, offering the right balance of practicality and charm. Upstairs, you’ll find three well-sized bedrooms, including a warm and welcoming primary suite with its own ensuite bath, along with two kid-friendly bedrooms and a convenient 4-piece bathroom so everyone has their own space. Step outside to a private, low-maintenance yard with room for kids and pets to play, plus a peaceful patio area ideal for relaxing or hosting friends through the warmer months. Within walking distance to North Glenmore Elementary, Dr. Knox Middle School, and several beautiful parks, this home offers the perfect blend of comfort, community, and convenience. If you’ve been searching for a place that truly feels like home, 1852 Portland Place is waiting for you. (id:39198)
Property Details
Interior
Features
Second level Floor
Primary Bedroom
12' x 12'8''Bedroom
13'8'' x 8'9''4pc Bathroom
9'5'' x 5'3pc Ensuite bath
9'5'' x 8'4''Exterior
Parking
Garage spaces -
Garage type -
Total parking spaces 2
Property History
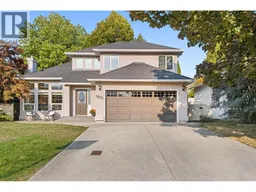 40
40
