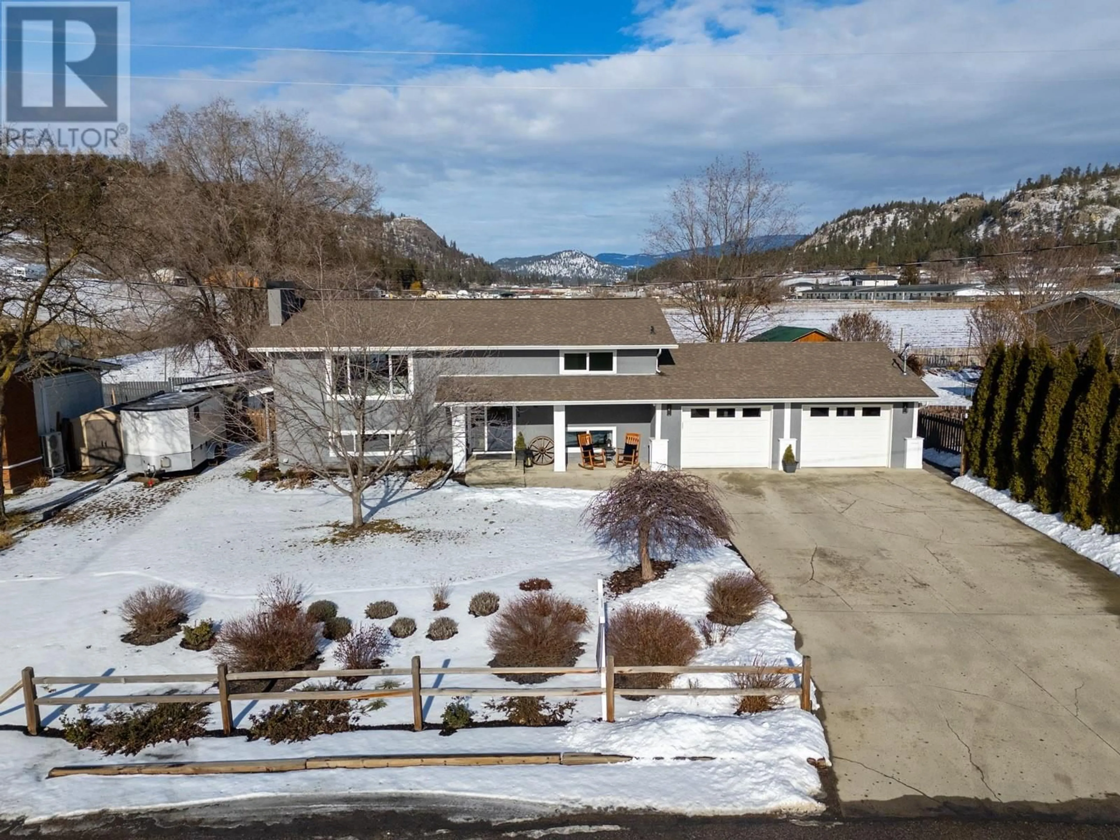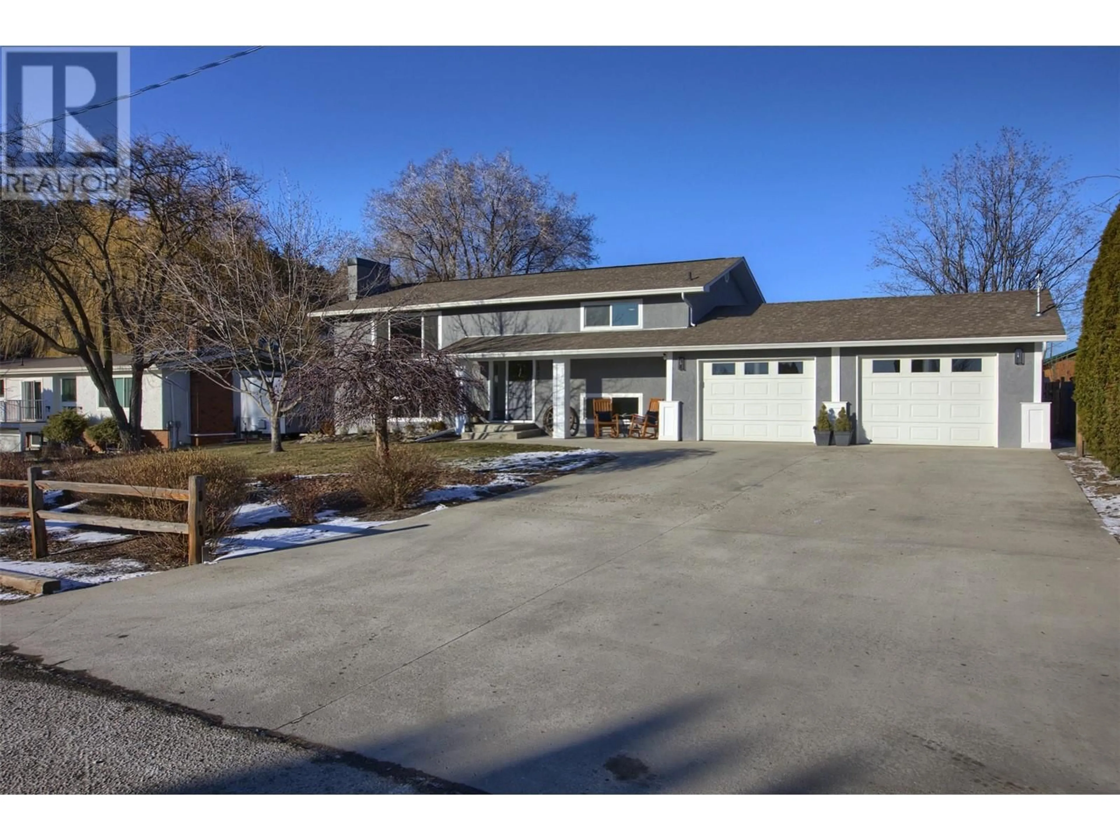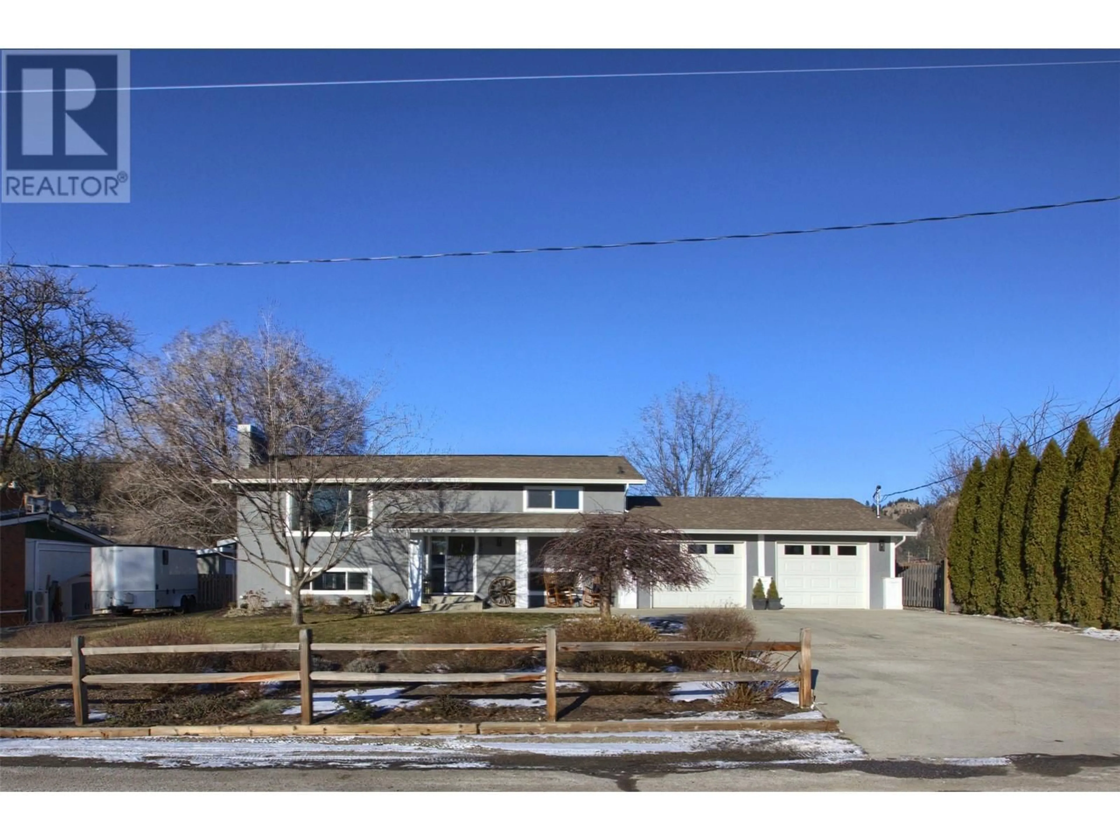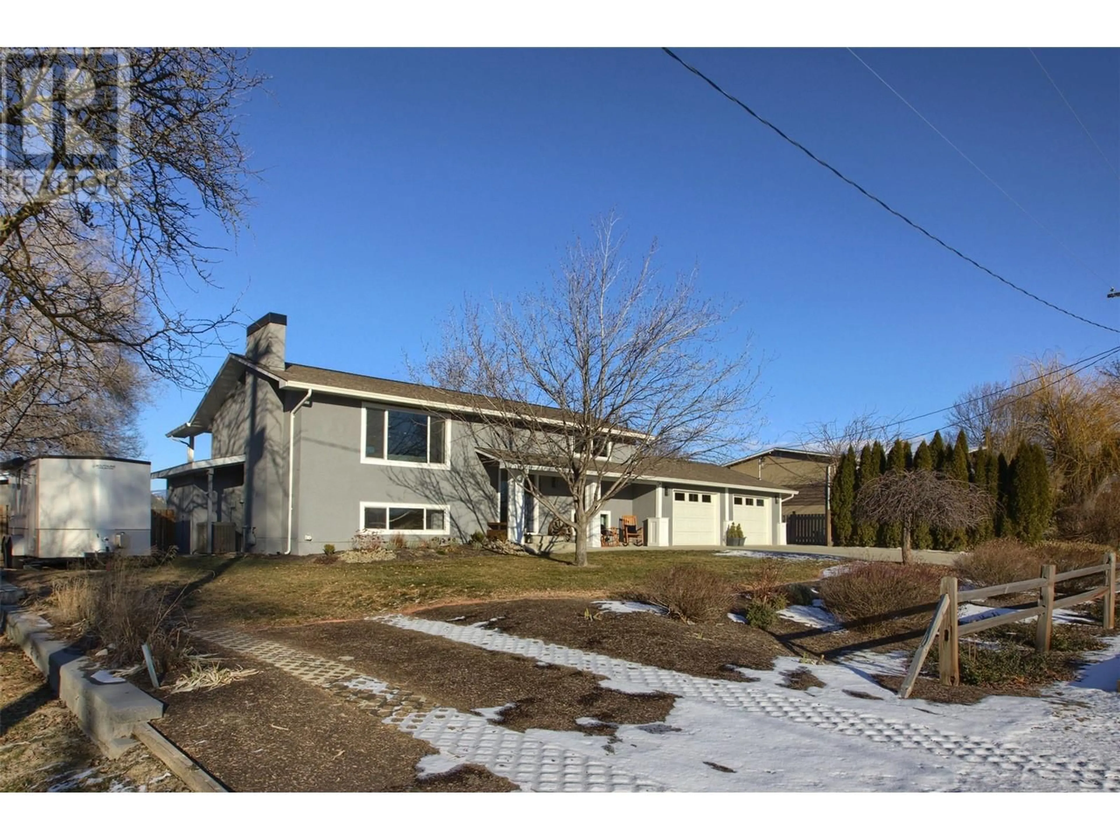1824 Kerr Road, Kelowna, British Columbia V1V1X2
Contact us about this property
Highlights
Estimated ValueThis is the price Wahi expects this property to sell for.
The calculation is powered by our Instant Home Value Estimate, which uses current market and property price trends to estimate your home’s value with a 90% accuracy rate.Not available
Price/Sqft$479/sqft
Est. Mortgage$4,509/mo
Tax Amount ()-
Days On Market41 days
Description
Beautiful, clean, thoughtfully updated family home in mature, peaceful Glenmore! Family oriented area close to schools, parks, Glenmore urban centre, shopping, eateries & businesses. Short drive in any direction leads to either downtown, golf courses, beaches, amenities or airport. With flat, useable backyard, it's perfectly suitable for pool & Summer BBQ's. Perfectly manicured homes like this on 0.27 acres of centrally located flat land are scarce. This renovated, split-level design suits all families & has a practical layout that flows well w/ no wasted space. Primary plus one bedrm on main allows for convenient living & easy access to the open kitchen, dining, great rm spaces accommodating efficient family life. Large living rm, dining space, two beds in bsmt provides all needed to host, expand the family or to create a suite. Spacious double garage has plenty of storage & array of updates incld. new windows, HWT, flooring, cabinetry & paint throughout, soffits, LED pot lots, electric fireplaces, bsmt bathrm shower expansion, meter upgrade to 200amp, added storage shed & covered patio. Mechanical also fully updated with permits, furnace & AC within a mech. room space extension. This property is suitable for both investors and families. With suite potential, it helps shoulder costs and provides privacy opts. to family or growing children. The S-RES designation allows up to 4 units & can be any combination of duplex, carriage house, secondary suites, or principal dwelling. (id:39198)
Property Details
Interior
Features
Basement Floor
Dining room
8'8'' x 11'8''Family room
18'10'' x 13'6''Full bathroom
7'9'' x 7'6''Bedroom
13'3'' x 11'Exterior
Features
Parking
Garage spaces 2
Garage type Attached Garage
Other parking spaces 0
Total parking spaces 2
Property History
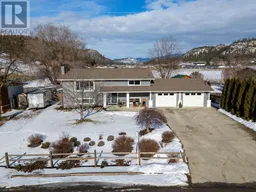 71
71
