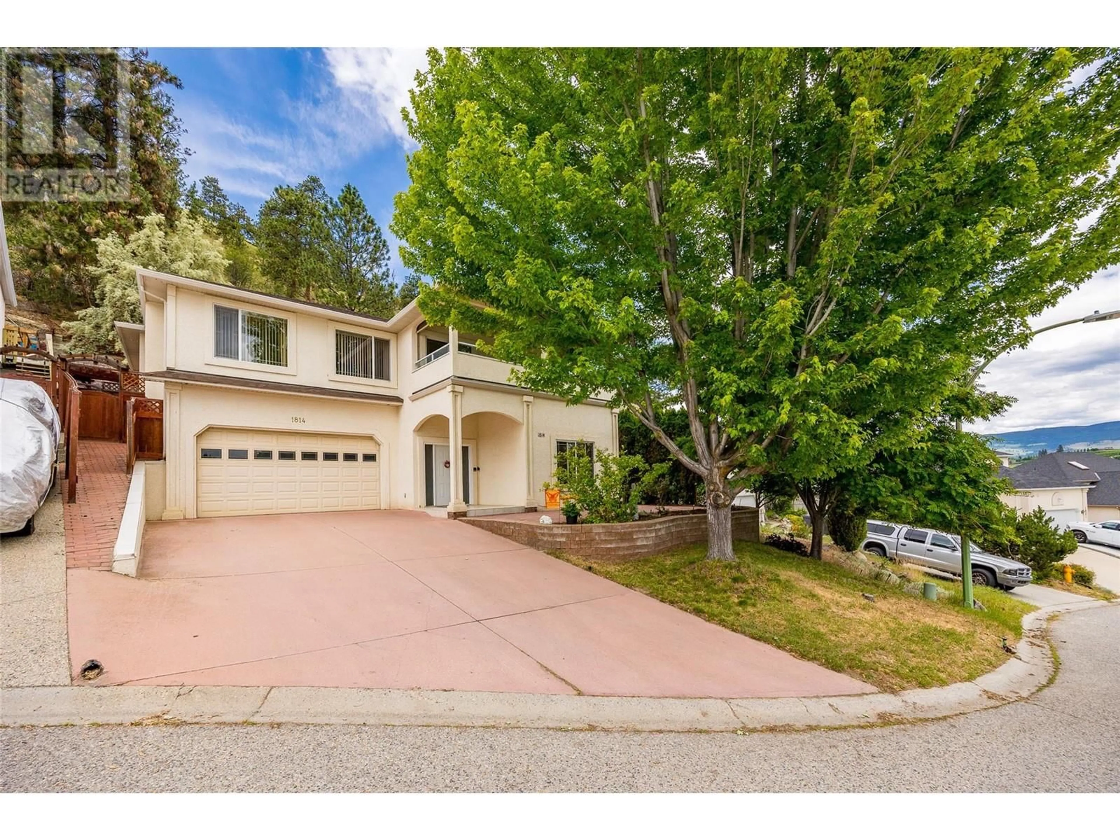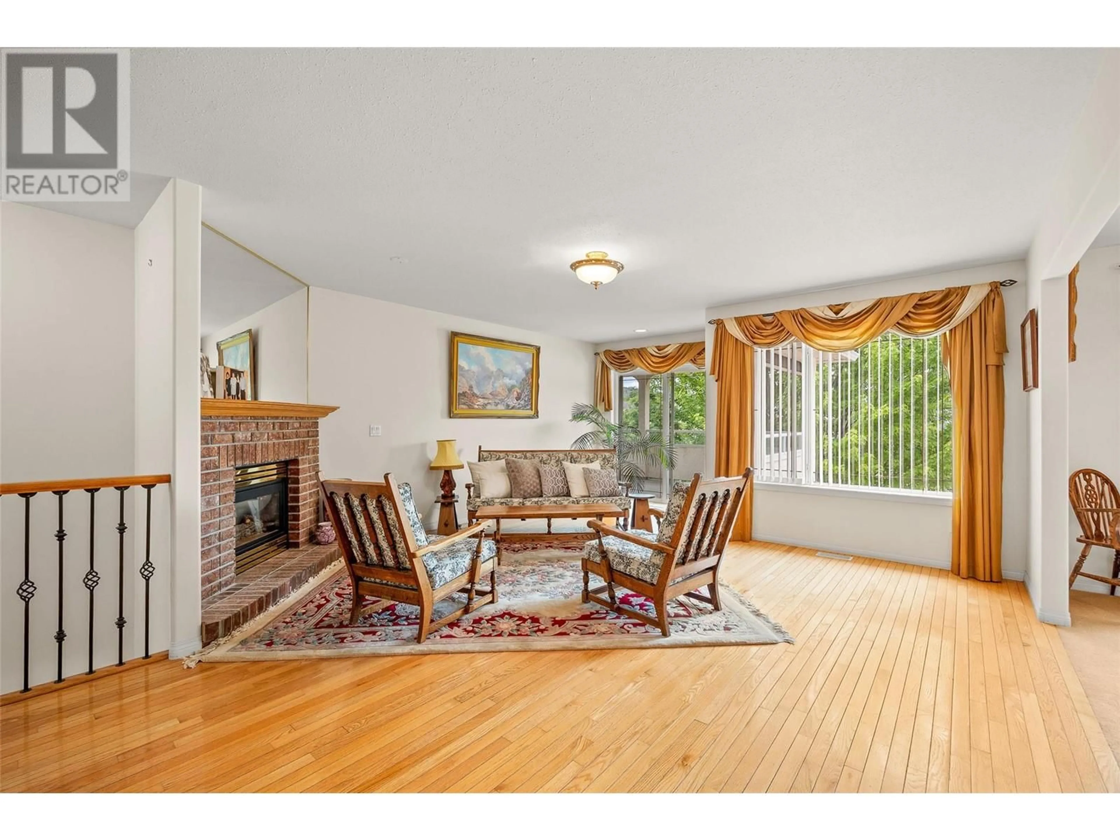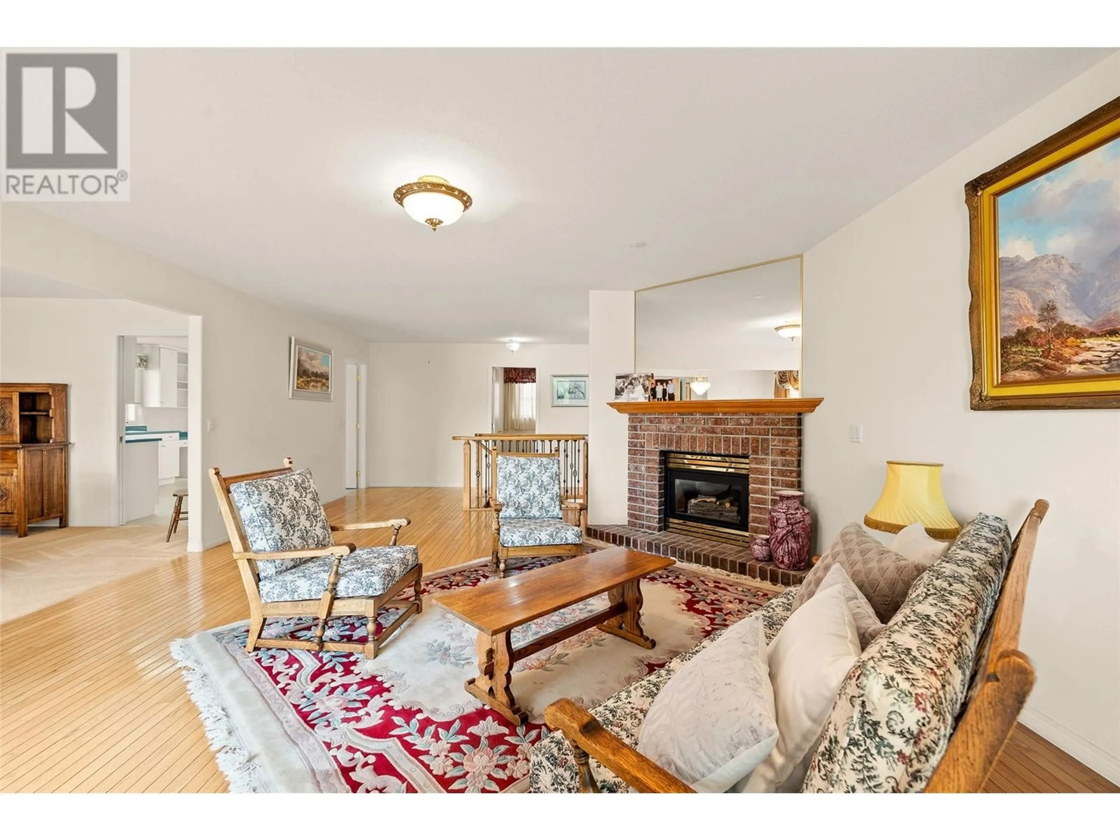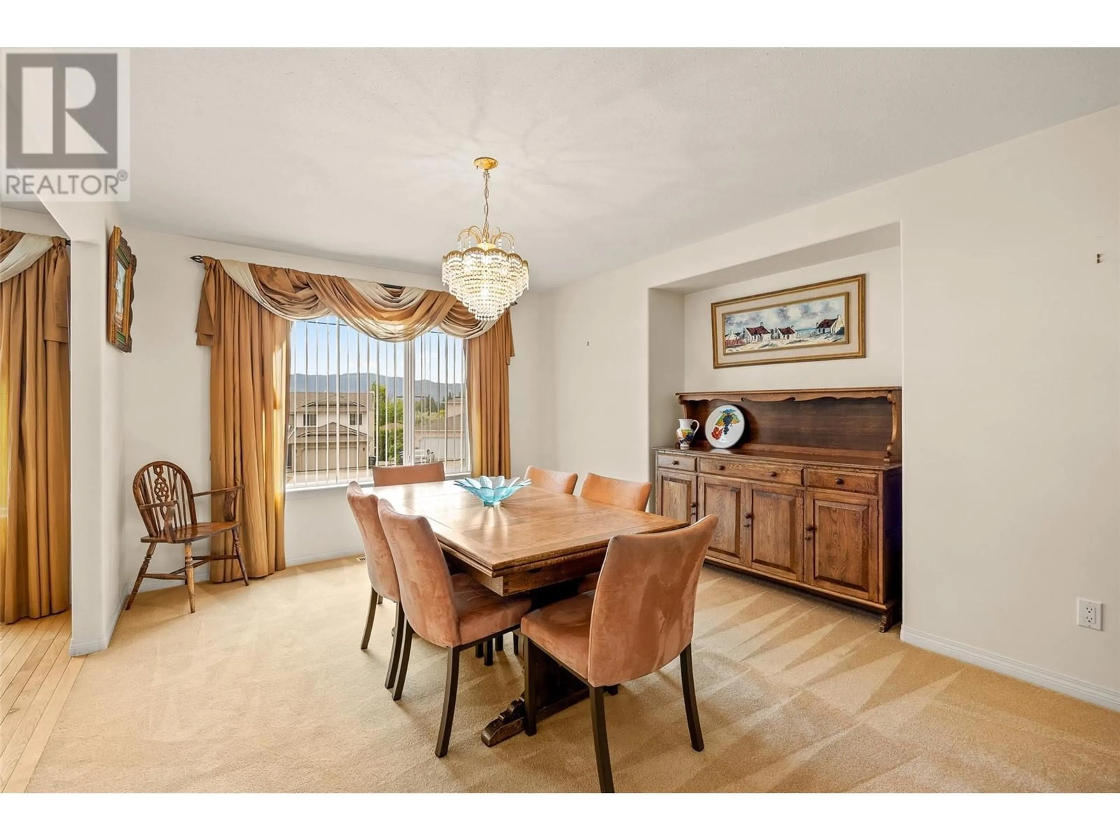1814 LIPSETT COURT, Kelowna, British Columbia V1V1X3
Contact us about this property
Highlights
Estimated ValueThis is the price Wahi expects this property to sell for.
The calculation is powered by our Instant Home Value Estimate, which uses current market and property price trends to estimate your home’s value with a 90% accuracy rate.Not available
Price/Sqft$303/sqft
Est. Mortgage$3,650/mo
Tax Amount ()$4,872/yr
Days On Market18 hours
Description
Imagine watching the sunset as you relax with friends on your balcony. This charming, well-built home is perfectly situated in a quiet cul-de-sac in the heart of Glenmore. Step inside to find a bright, open floor plan that offers a blank slate for your own design and decor. This property is priced to give you an amazing opportunity to gain long-term equity, and the basement is ideally set up for short-term rentals. With a low-maintenance yard, you can take time to enjoy life with a bike ride downtown or a stroll to a nearby coffee shop. Don’t miss the chance to buy a single-family home at a townhouse price. This is your opportunity to own a great home in a desirable area. Floor plans and details of the home are available upon request. (id:39198)
Property Details
Interior
Features
Lower level Floor
Recreation room
12'8'' x 22'4''Living room
20'2'' x 12'11''Laundry room
9'6'' x 7'10''Other
21'10'' x 20'11''Exterior
Parking
Garage spaces -
Garage type -
Total parking spaces 6
Property History
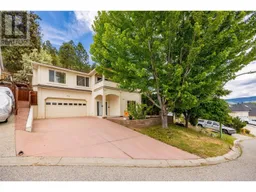 60
60
