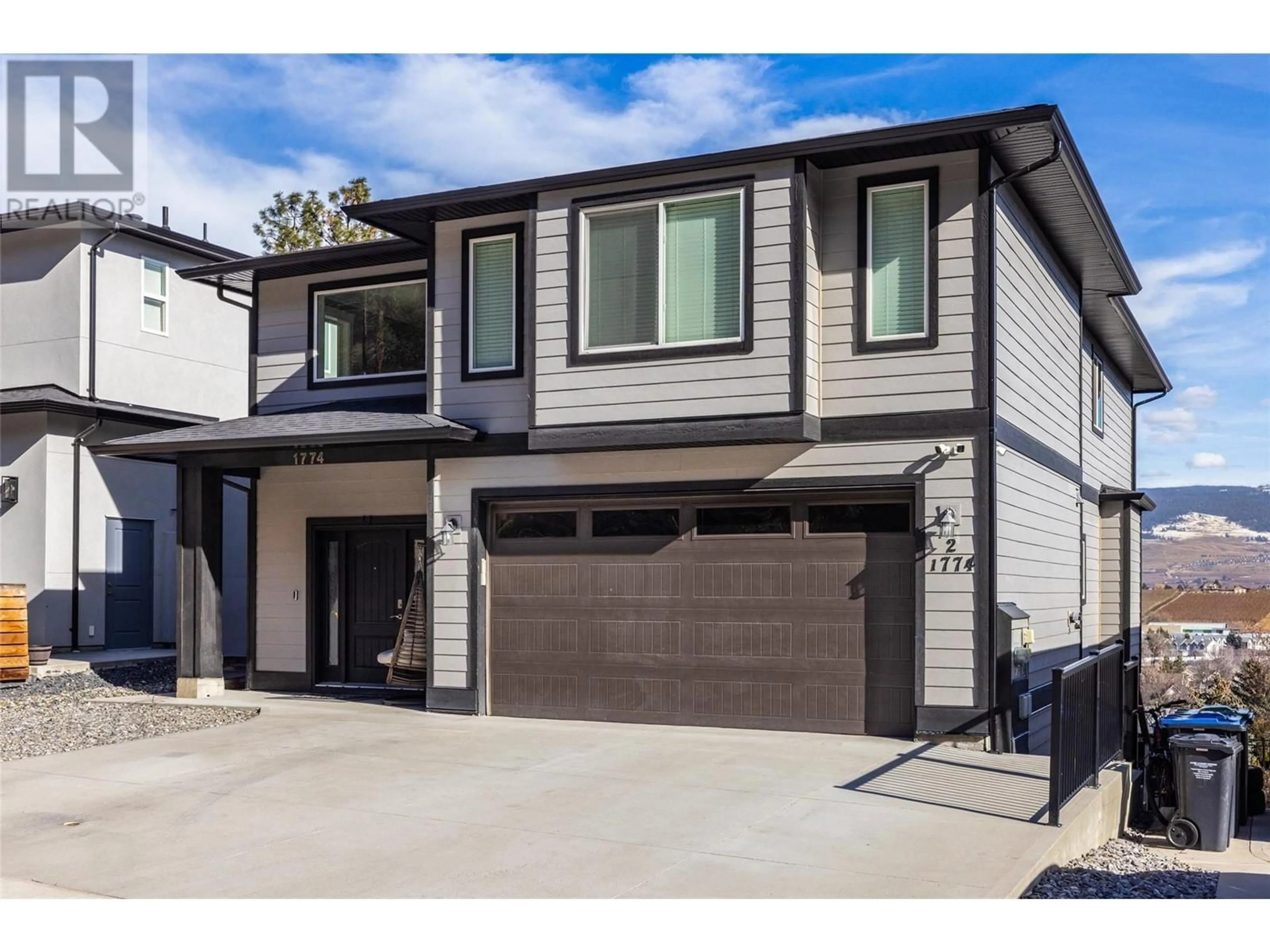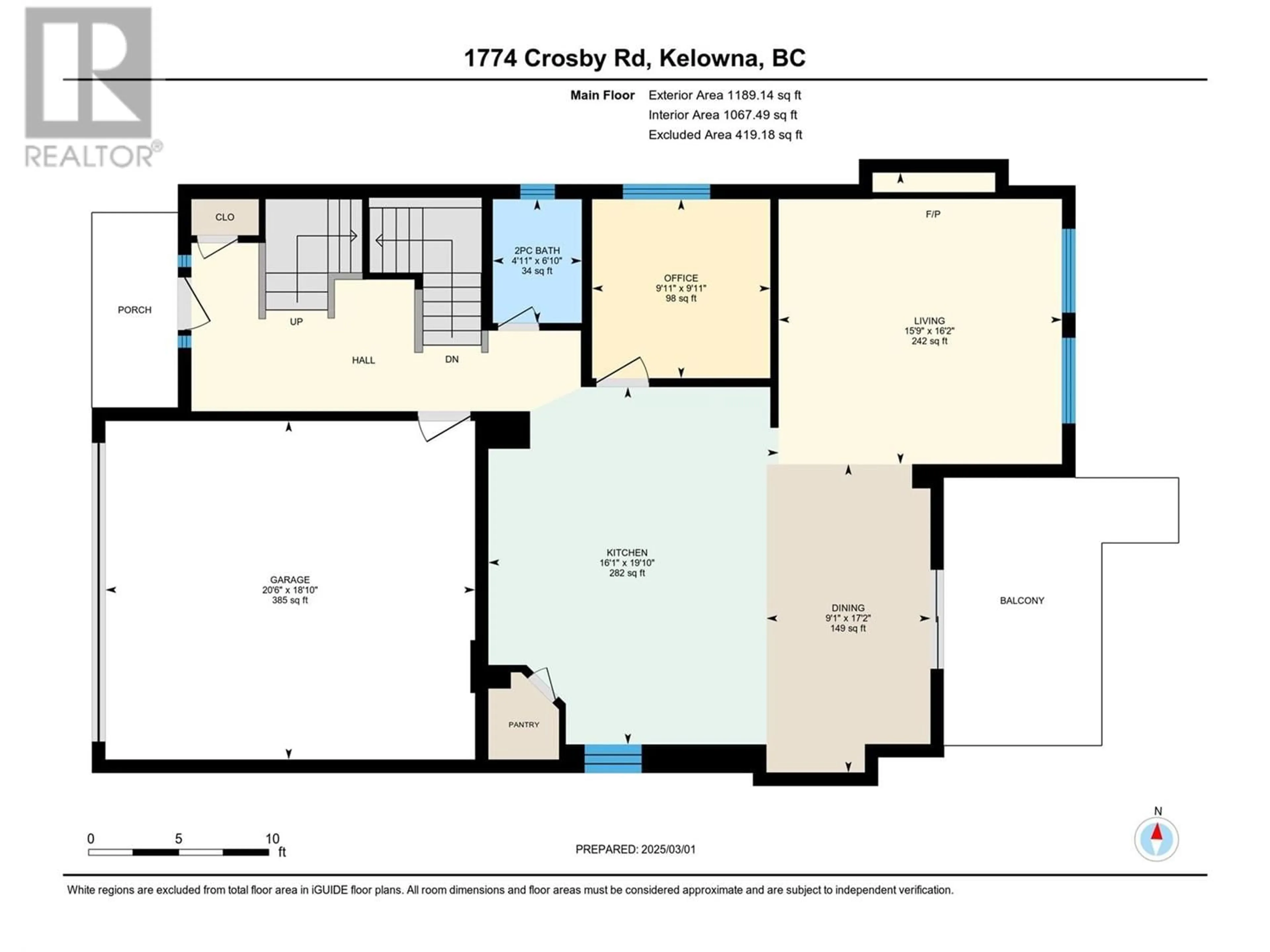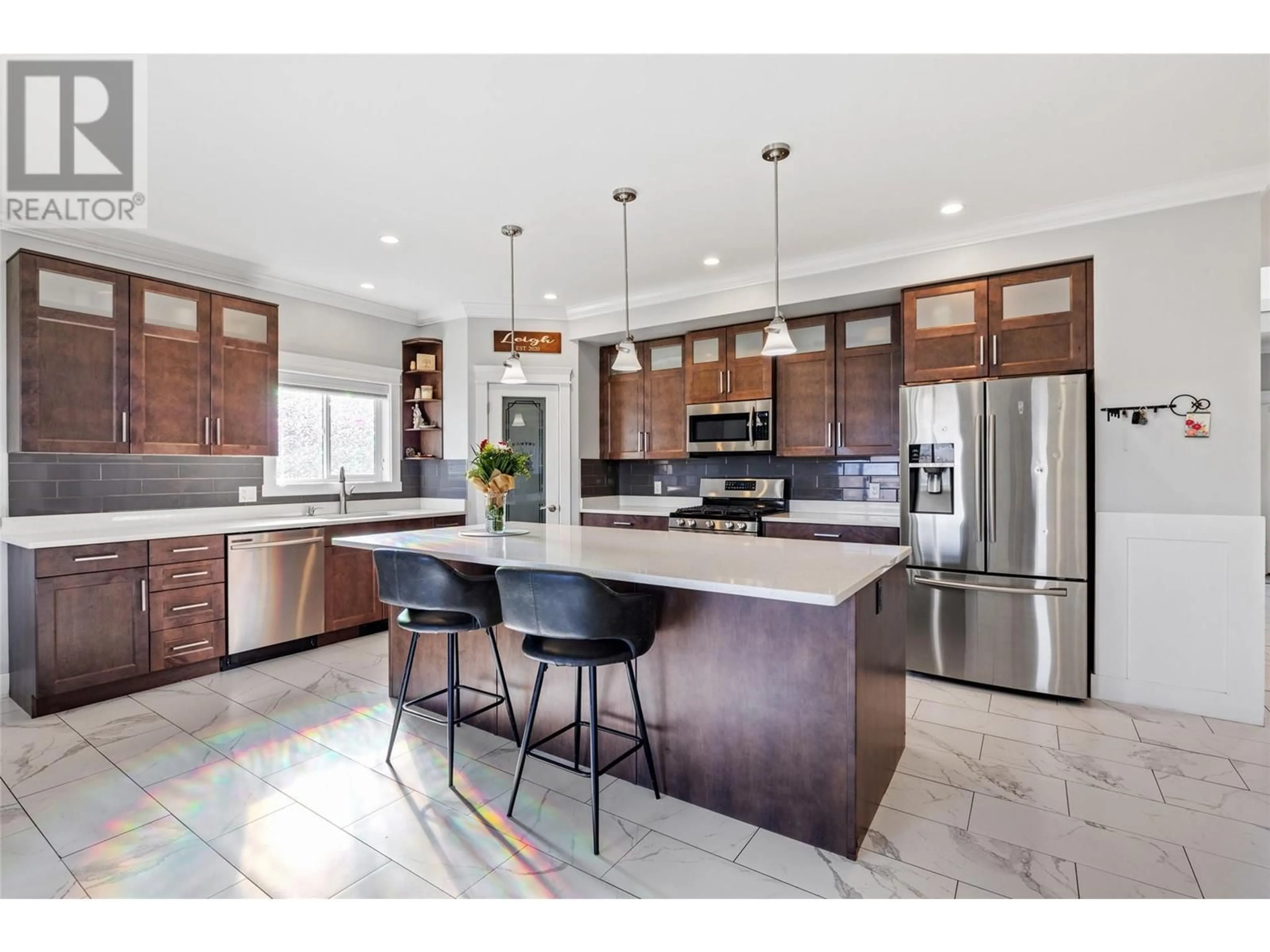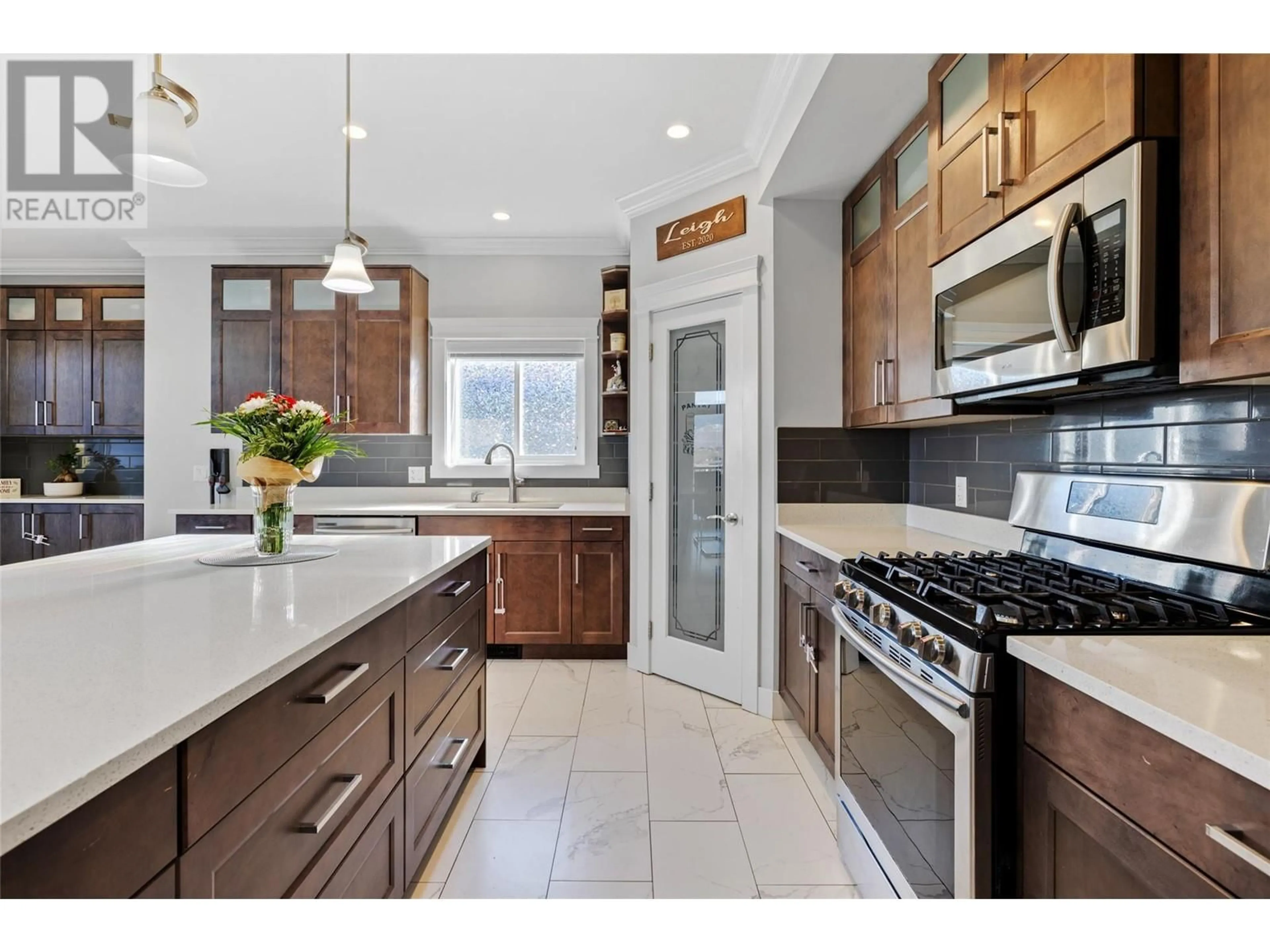1774 Crosby Road, Kelowna, British Columbia V1V3G5
Contact us about this property
Highlights
Estimated ValueThis is the price Wahi expects this property to sell for.
The calculation is powered by our Instant Home Value Estimate, which uses current market and property price trends to estimate your home’s value with a 90% accuracy rate.Not available
Price/Sqft$313/sqft
Est. Mortgage$5,797/mo
Tax Amount ()-
Days On Market27 days
Description
Welcome to this impressive 7-bed + den home in North Glenmore. Inside you'll be greeted by a bright and spacious open-concept design. The gourmet kitchen is a chef’s dream, featuring sleek modern cabinetry, a walk-in pantry, stainless steel appliances, and a large island, ideal for entertaining and family gatherings. The living room is warm and inviting, highlighted by a stylish tray ceiling and a gas fireplace, creating the perfect ambiance for relaxing evenings. Upstairs, you'll find two primary suites, each offering a walk-in closet and a private ensuite bathroom, providing comfort and privacy for family or guests. The lower level is designed with flexibility in mind, featuring a gym that could easily be converted into a home theatre—the opportunity is yours! Additionally, a 2-bed legal suite with a separate entrance and laundry provides an incredible mortgage helper or space for extended family. Step outside to enjoy the fully fenced backyard, perfect for kids, pets, or outdoor entertaining. The double attached garage and spacious driveway offer plenty of parking for guests, while the stunning mountain and valley views add to the beauty of this exceptional home. Located in park heaven, this property is just a short walk from 4 parks, 8 recreational facilities, multiple playgrounds, and a tennis court, making it ideal for families and outdoor enthusiasts alike. Don’t miss this rare opportunity to own this home in one of North Glenmore’s most desirable neighborhoods! (id:39198)
Property Details
Interior
Features
Second level Floor
Full bathroom
6'0'' x 8'2''3pc Ensuite bath
7'8'' x 15'4''3pc Ensuite bath
7'7'' x 8'3''Bedroom
10'5'' x 12'9''Exterior
Features
Parking
Garage spaces 4
Garage type Attached Garage
Other parking spaces 0
Total parking spaces 4
Property History
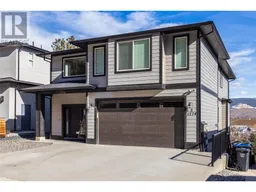 90
90
