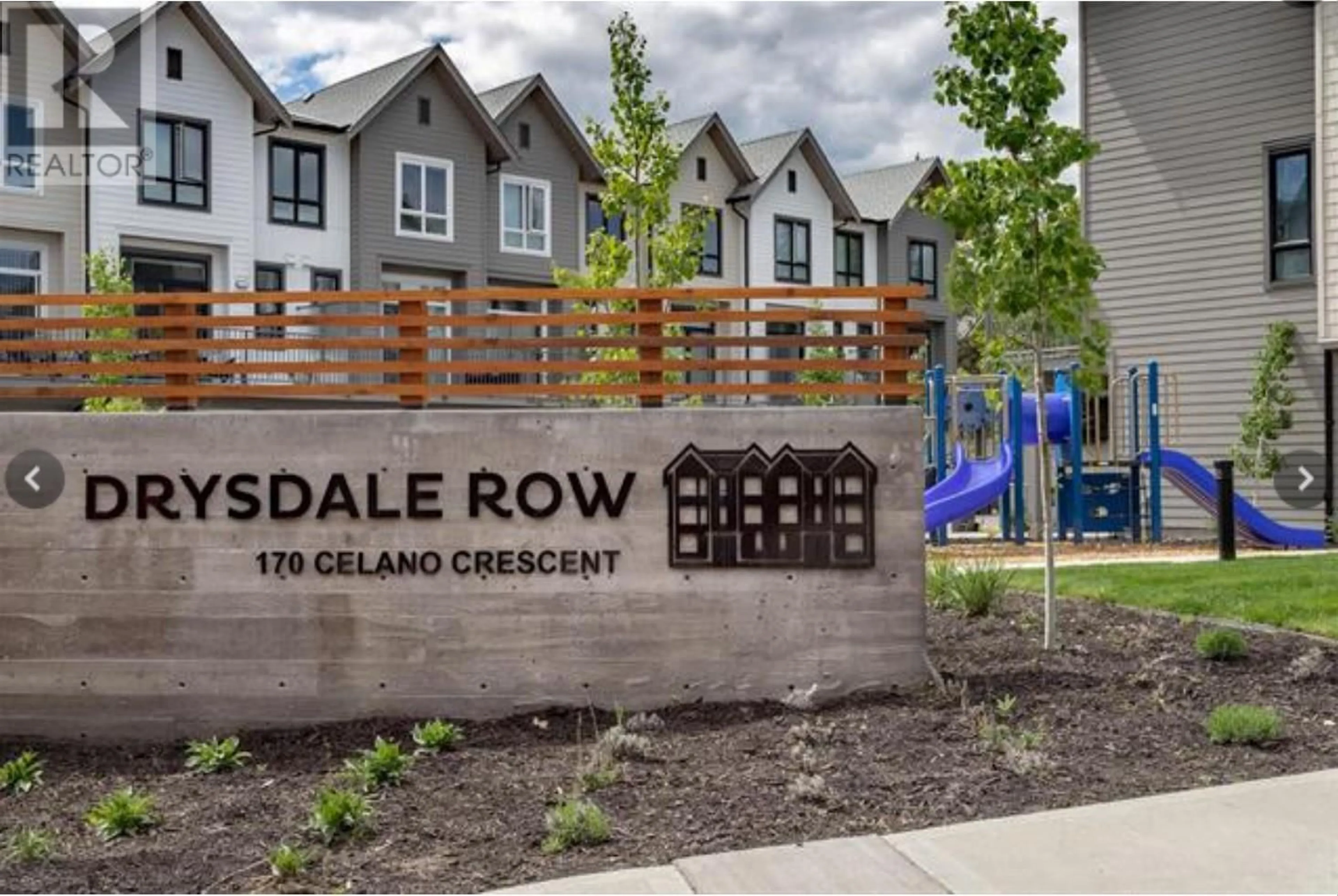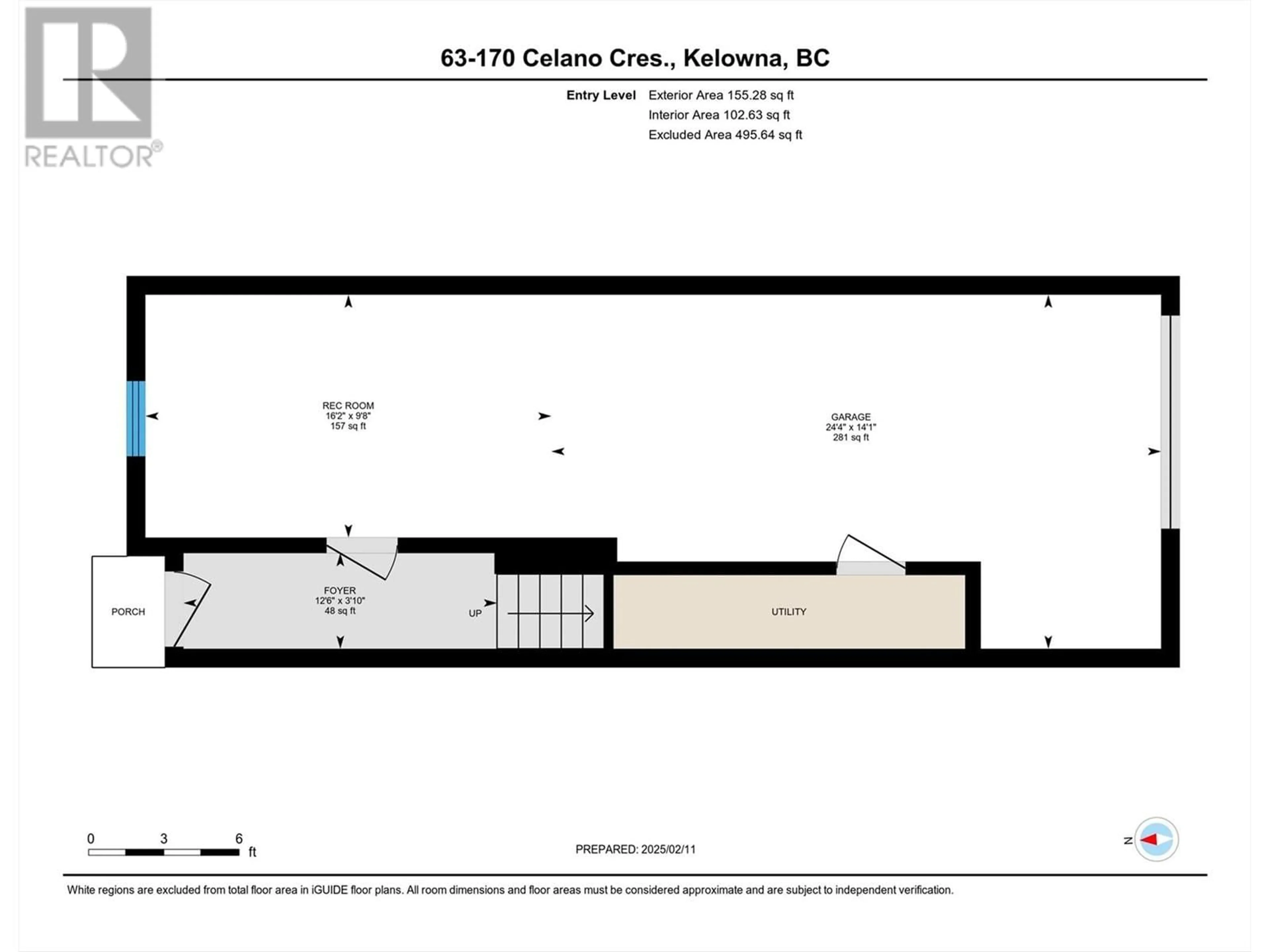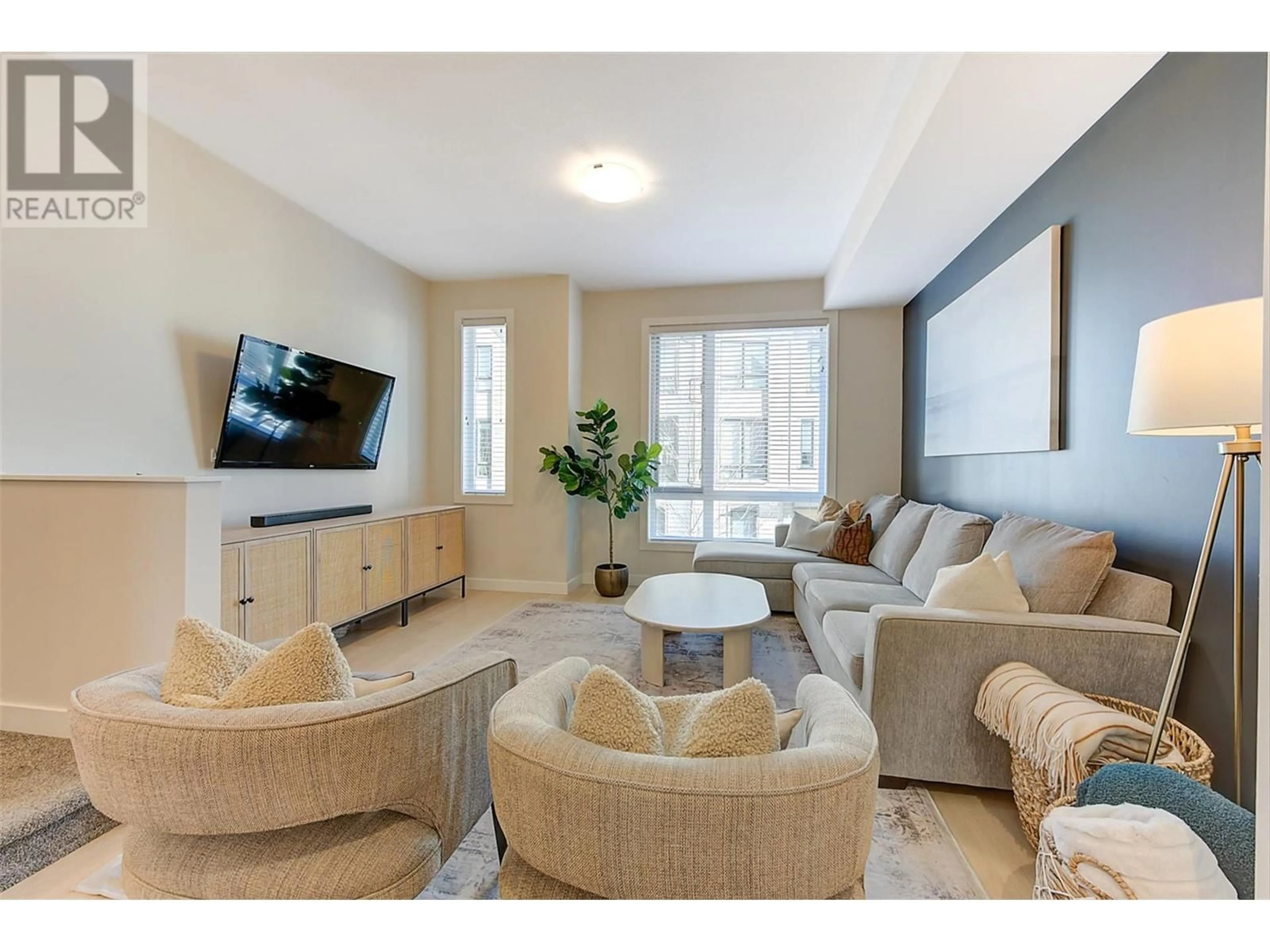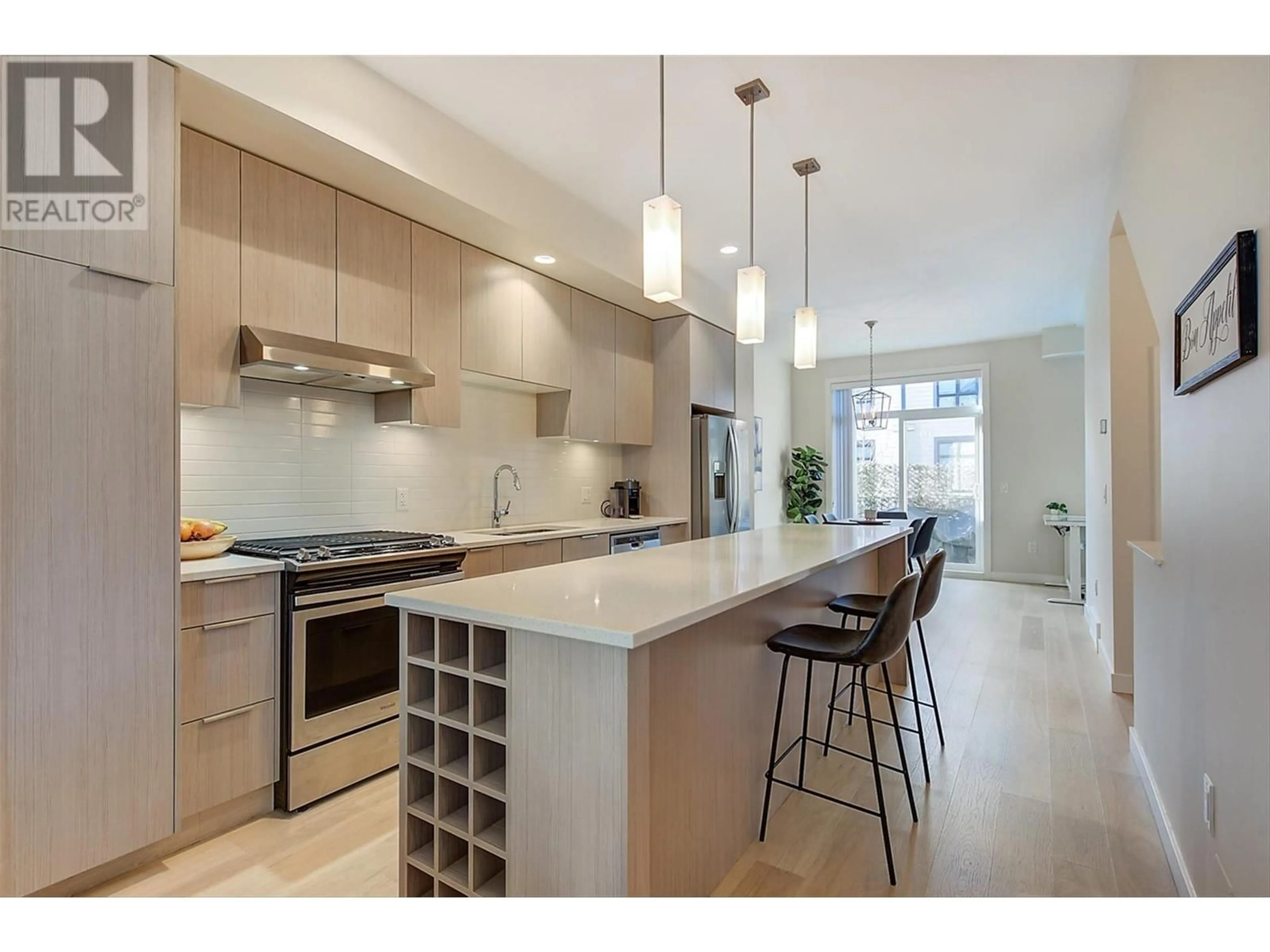63 - 170 CELANO CRESCENT, Kelowna, British Columbia V1V0B6
Contact us about this property
Highlights
Estimated ValueThis is the price Wahi expects this property to sell for.
The calculation is powered by our Instant Home Value Estimate, which uses current market and property price trends to estimate your home’s value with a 90% accuracy rate.Not available
Price/Sqft$509/sqft
Est. Mortgage$3,002/mo
Maintenance fees$205/mo
Tax Amount ()$3,523/yr
Days On Market68 days
Description
QUICK POSSESSION POSSIBLE! Welcome to Drysdale Row, located across from Dr. Knox Middle School & only a short drive to UBCO! A versatile purchase for a young family, executive couple or a savvy investor. This immaculate 3bed, 3bath townhome spans 3 levels and perfectly blends comfort & functionality. It offers a tandem OVERSIZE DOUBLE garage...super versatile space to park 2 cars, have extra storage or use half for a home gym! PLUS there is parking on the driveway and a private fenced yard for kids or pets to safely play! The main level features an open-concept living space with NEW water resistant laminate floors, a fully equipped kitchen with sleek quartz surfaces, a sit up island with overhead pendant lighting and a stainless steel appliance package. Also on the main, there is a dedicated dining area with a cozy nook, perfect for a little home office space, easy access to the patio (ideal for BBQing) and a lovely living room space for relaxation! On the upper level, you’ll find 3 bright bedrooms including a king-size primary bedroom with dual walk-through closets & 4-piece ensuite with quartz surfaces, dual sinks & a seamless glass shower. There’s also an additional 4-piece bath and a convenient laundry closet situated on this level. It’s carefree, easy living at its best! Truly a fantastic purchase in one of the best family neighbourhoods in Kelowna, located just 10 minutes from both Downtown Kelowna and from the Kelowna International Airport. Two pets allowed too! (id:39198)
Property Details
Interior
Features
Second level Floor
Primary Bedroom
16'9'' x 10'9''Bedroom
12'4'' x 8'8''Bedroom
10'10'' x 8'7''4pc Ensuite bath
6'8'' x 7'5''Exterior
Parking
Garage spaces -
Garage type -
Total parking spaces 3
Condo Details
Inclusions
Property History
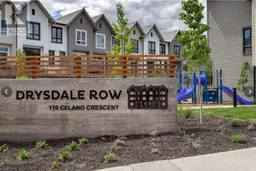 44
44
