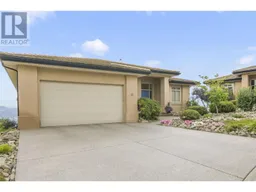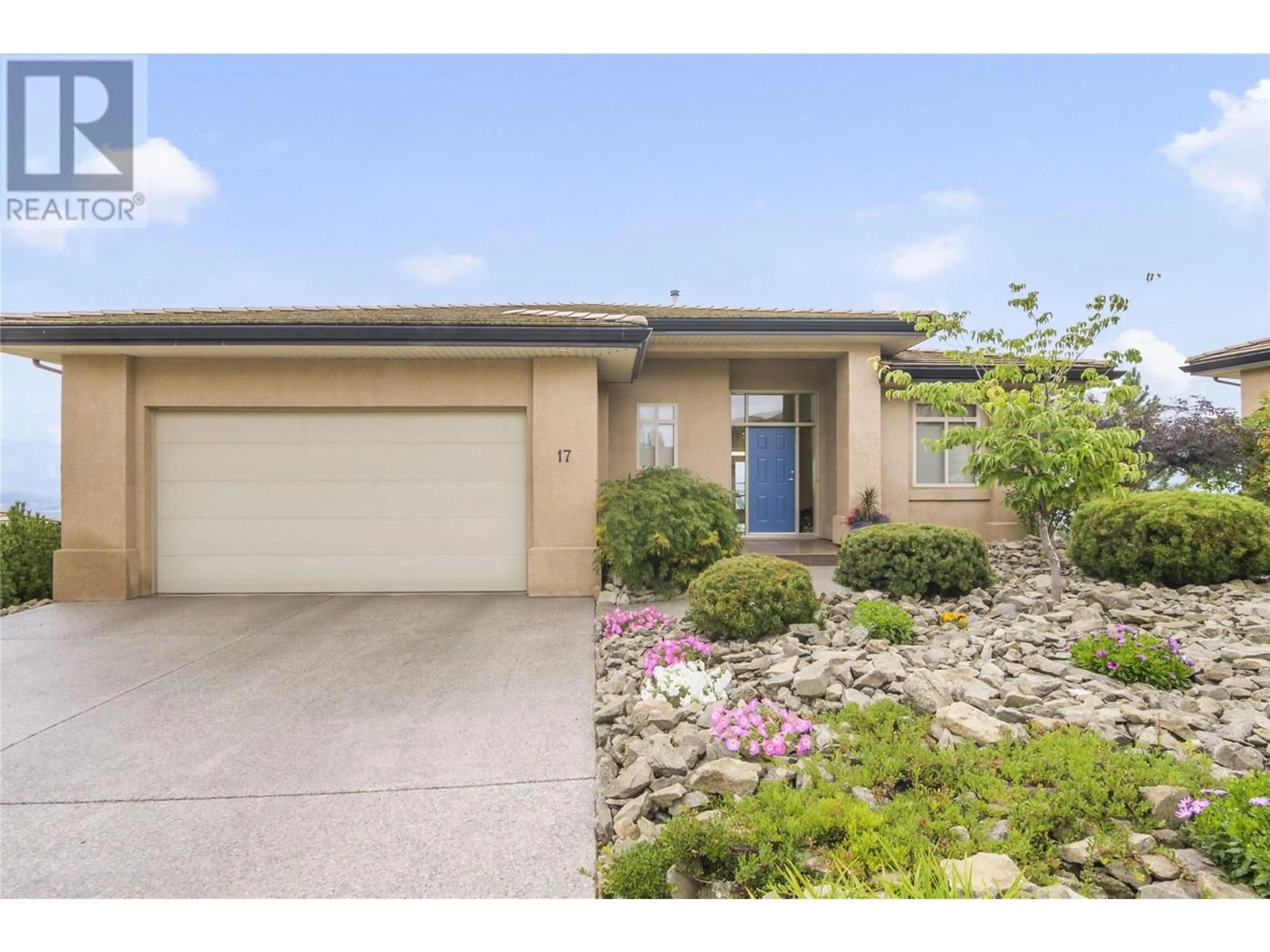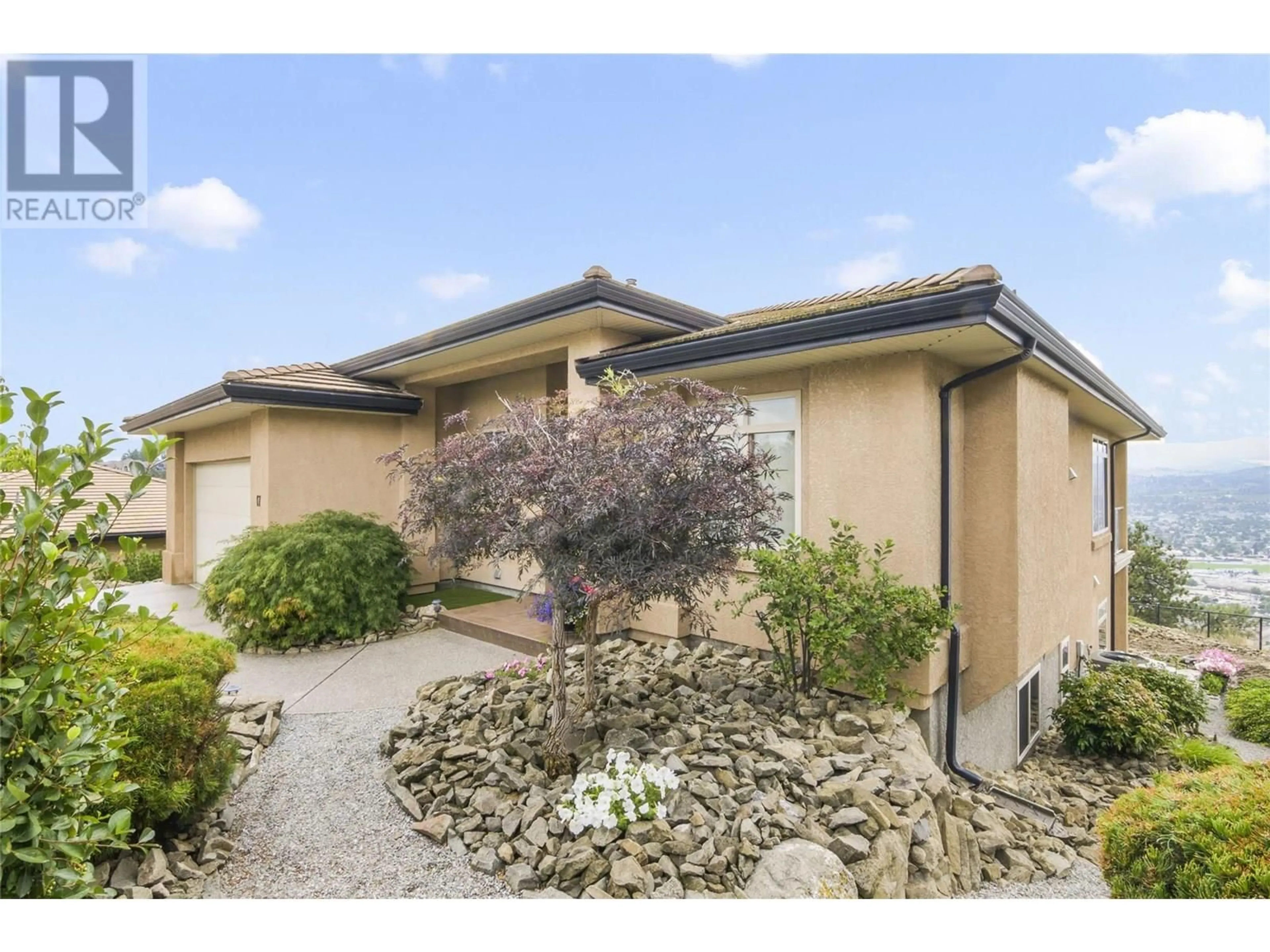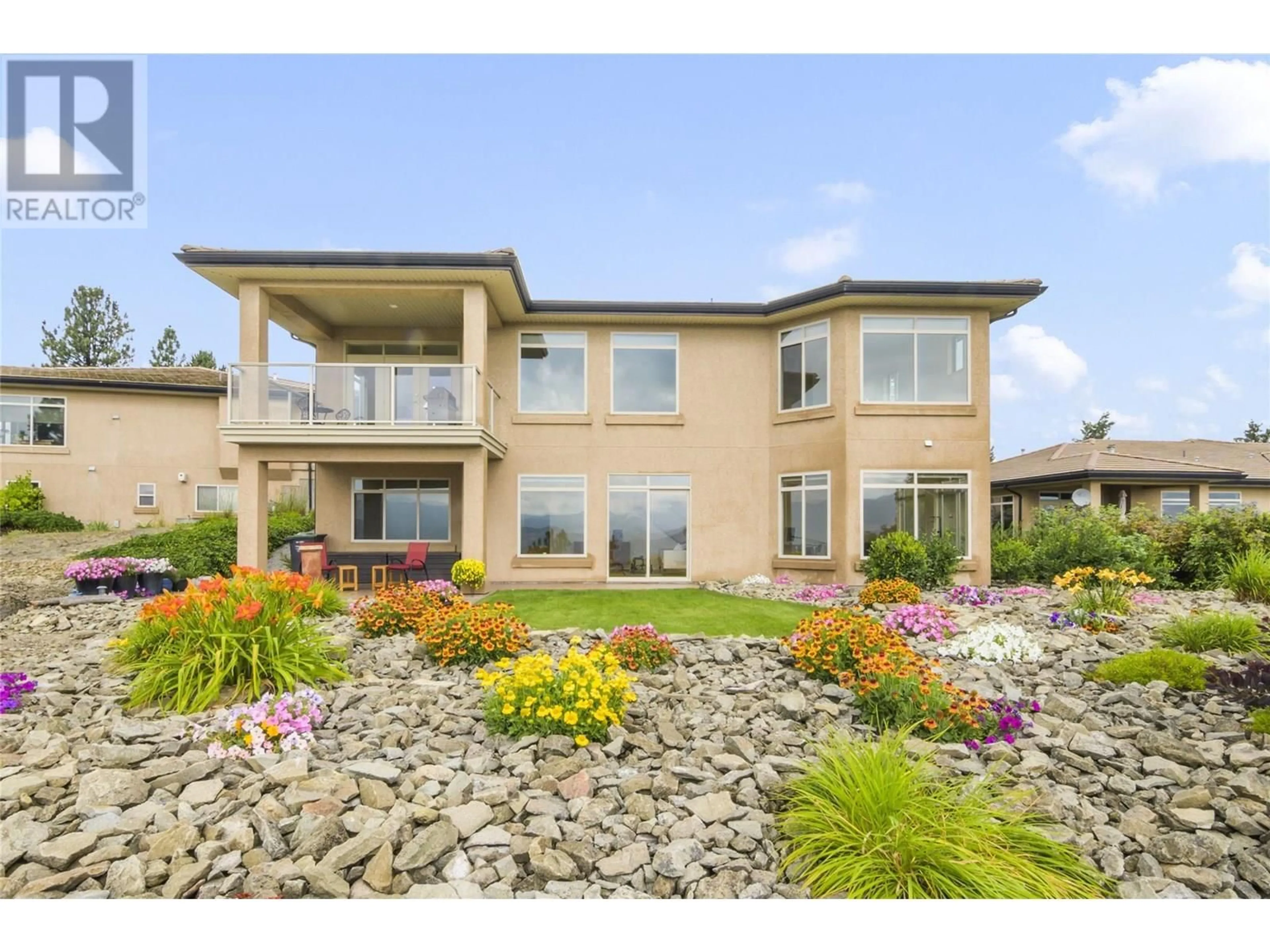17 - 2213 WADDINGTON COURT, Kelowna, British Columbia V1V2M8
Contact us about this property
Highlights
Estimated valueThis is the price Wahi expects this property to sell for.
The calculation is powered by our Instant Home Value Estimate, which uses current market and property price trends to estimate your home’s value with a 90% accuracy rate.Not available
Price/Sqft$474/sqft
Monthly cost
Open Calculator
Description
This stunning walkout rancher in Dilworth’s rarely available 21 home Chilcotin Villas offers luxury, privacy, and panoramic lake view, city view, and valley view. Beautifully updated, it features maple and cherry hardwood flooring throughout the main level, new carpet downstairs, and fresh interior paint in 2025. The open concept main floor has vaulted ceilings, upgraded lighting, and direct access to a covered deck with a formal dining space, all ideal for entertaining. The spacious primary suite includes a five piece ensuite and walk in closet. The bright walkout basement hosts two additional bedrooms and a covered patio that opens to a lush, parklike yard. Pride of ownership: upgrades include a new furnace, new AC, brand new Miele dishwasher, and a new fridge. Pets welcome (up to 77 lbs). This rare offering combines flexibility, elegance, and a central location just minutes to Kelowna’s best amenities, UBCO, and the airport. (id:39198)
Property Details
Interior
Features
Basement Floor
Hobby room
7'5'' x 9'6''4pc Bathroom
6'' x 8'5''Bedroom
10'11'' x 12'4''Exercise room
9'1'' x 10'5''Exterior
Parking
Garage spaces -
Garage type -
Total parking spaces 4
Condo Details
Inclusions
Property History
 42
42




