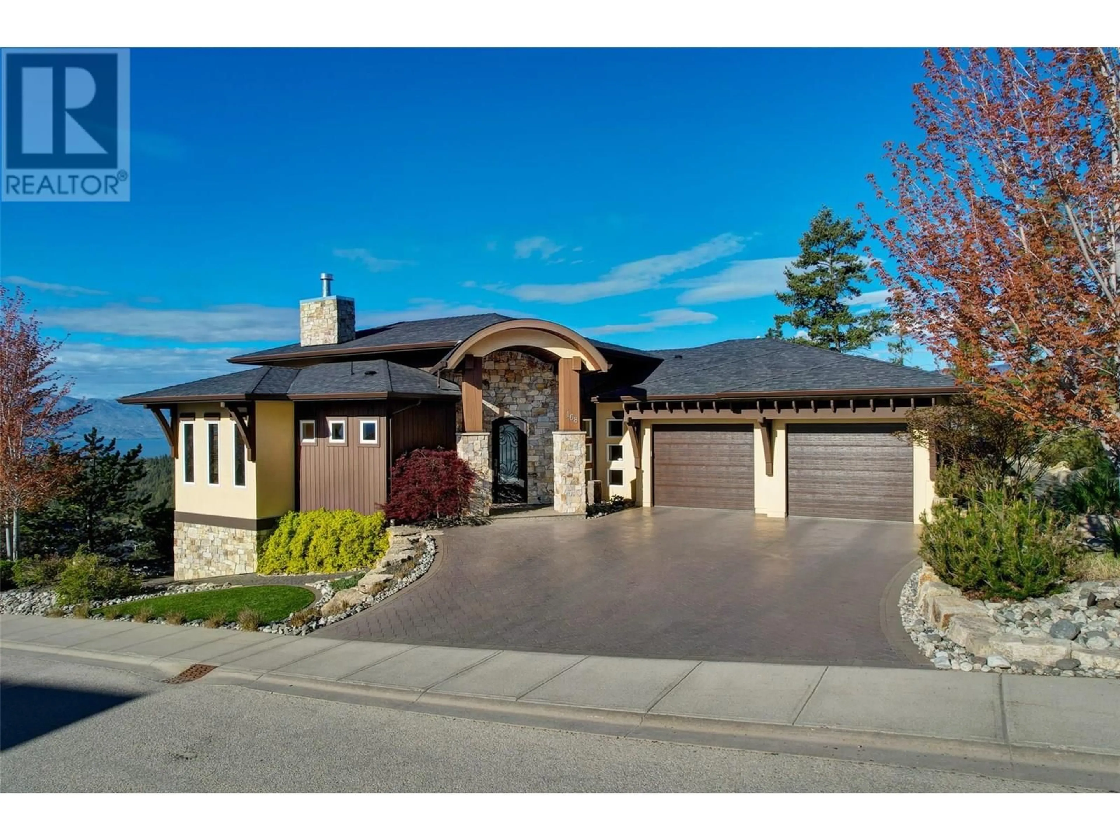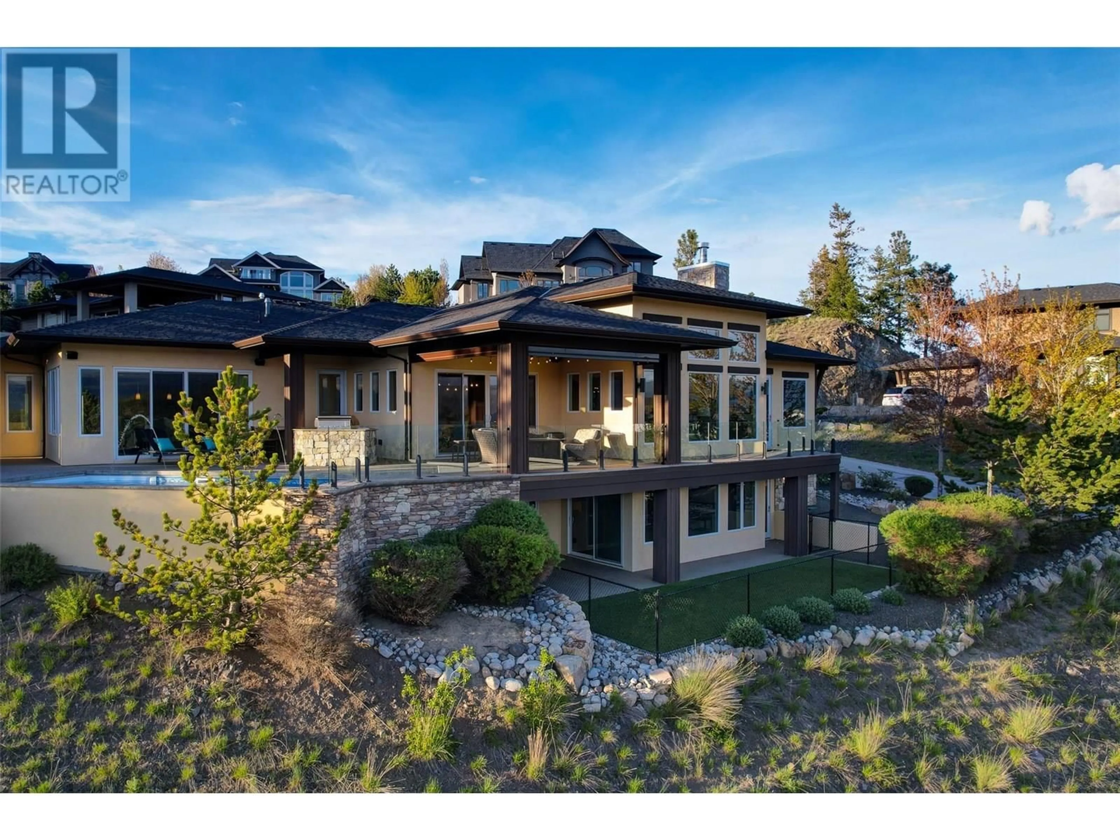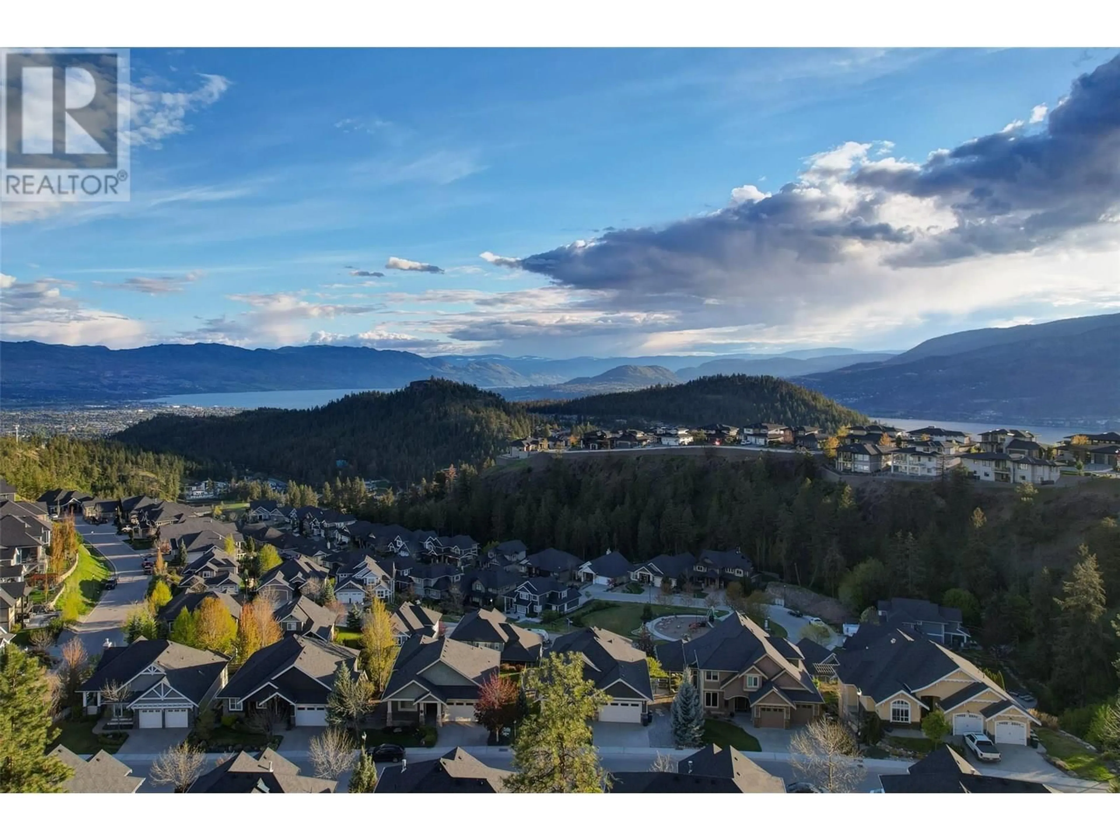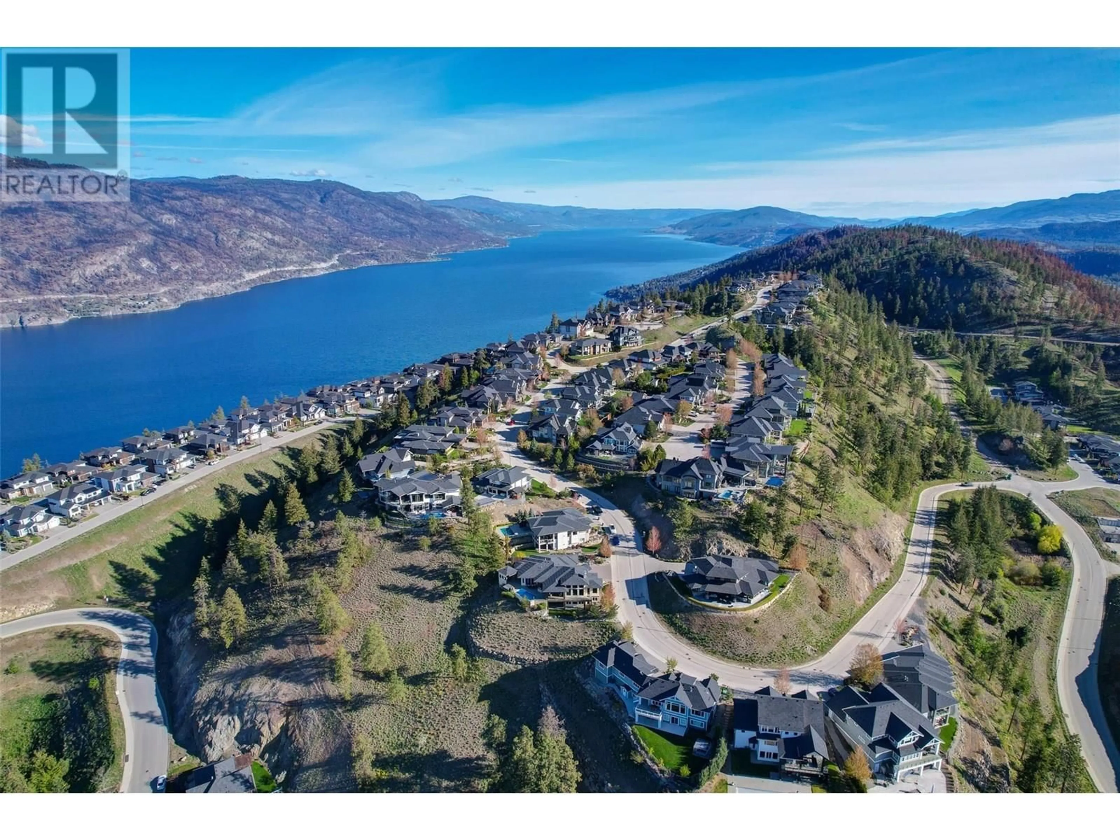168 SKYLAND DRIVE, Kelowna, British Columbia V1V3A1
Contact us about this property
Highlights
Estimated valueThis is the price Wahi expects this property to sell for.
The calculation is powered by our Instant Home Value Estimate, which uses current market and property price trends to estimate your home’s value with a 90% accuracy rate.Not available
Price/Sqft$562/sqft
Monthly cost
Open Calculator
Description
Crafted for discerning buyers seeking a refined lifestyle, this luxury Kelowna home is ideal for professional couples or retirees who value privacy, entertaining, and top-tier finishes. The residence boasts a triple-car garage, 270-degree views and all the bells and whistles. The property has recently received a landscaping refresh, keeping it elegant, eye-catching and low maintenance. The outdoor space has a partial outdoor kitchen, a massive concrete patio, multiple entertaining areas, a saltwater hot tub, an outdoor shower, a 2-piece bathroom, and a pergola with 3 sides of a motorized awning. The heated pool is saltwater, has removable bar stools and a motorized cover. Inside, the open-concept living area features floor-to-ceiling windows with motorized shades and sophisticated light fixtures. The gourmet kitchen is equipped with dual islands, top-of-the-line appliances from Fisher & Paykel, Miele, and Bosch. Also in the kitchen, you will find two dishwashers, a built-in espresso machine, and twin wine fridges. The master suite offers luxury with heated tile flooring and expansive windows. Additional amenities include a built-in sound system, a private office with wood shutters and a lower level designed for entertainment, complete with a wet bar (w/ dishwasher), heated stamped concrete flooring, a gym, and a theatre room with projector setup. The Garage has a thoughtful moisture removal system, epoxy flooring and custom cabinetry for storage. (id:39198)
Property Details
Interior
Features
Lower level Floor
Utility room
12'1'' x 9'9''Gym
16'7'' x 13'8''Family room
18'6'' x 30'6''Bedroom
16'0'' x 12'5''Exterior
Features
Parking
Garage spaces -
Garage type -
Total parking spaces 5
Property History
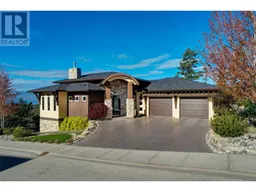 66
66
