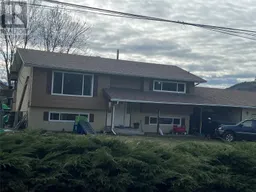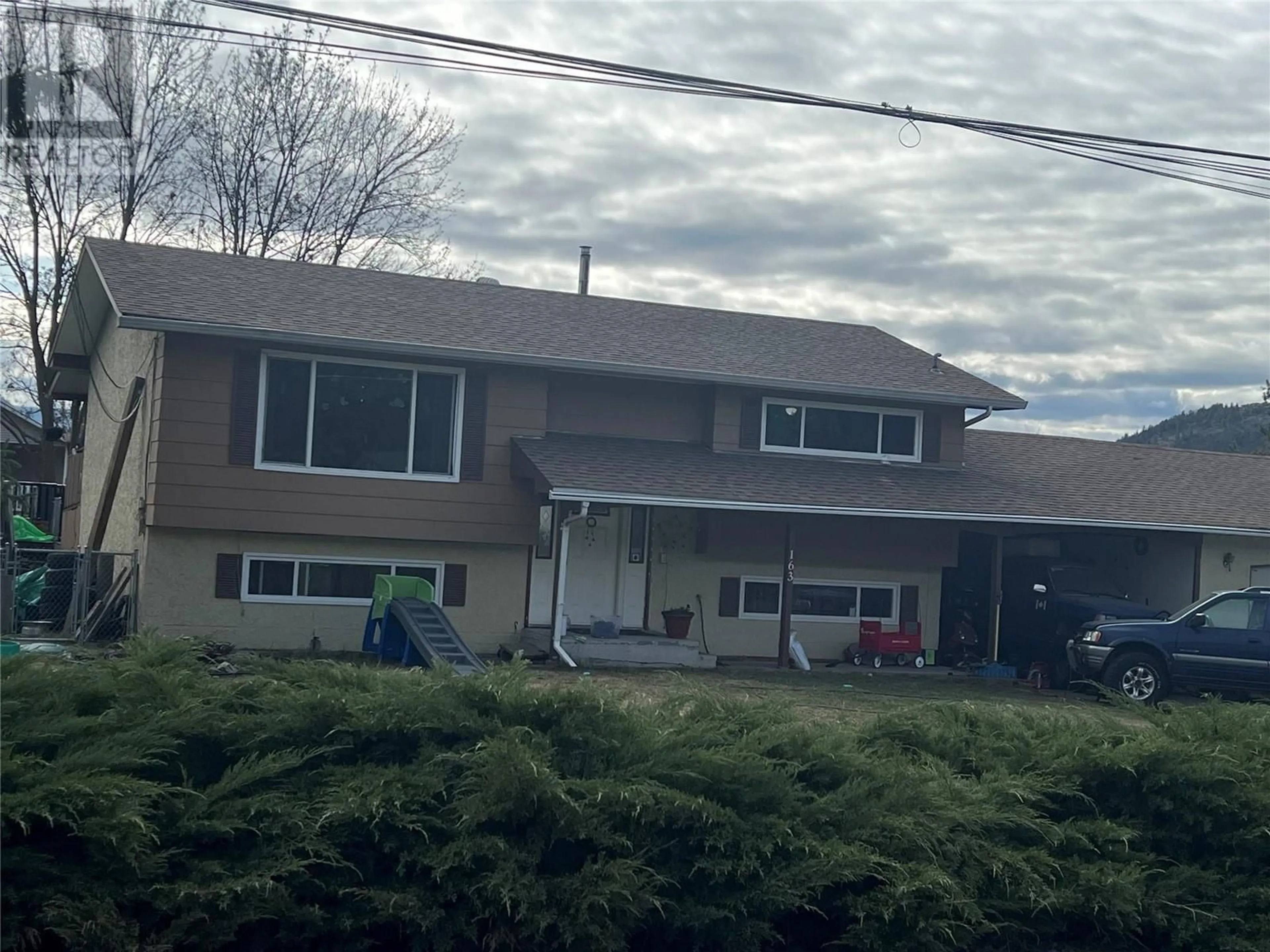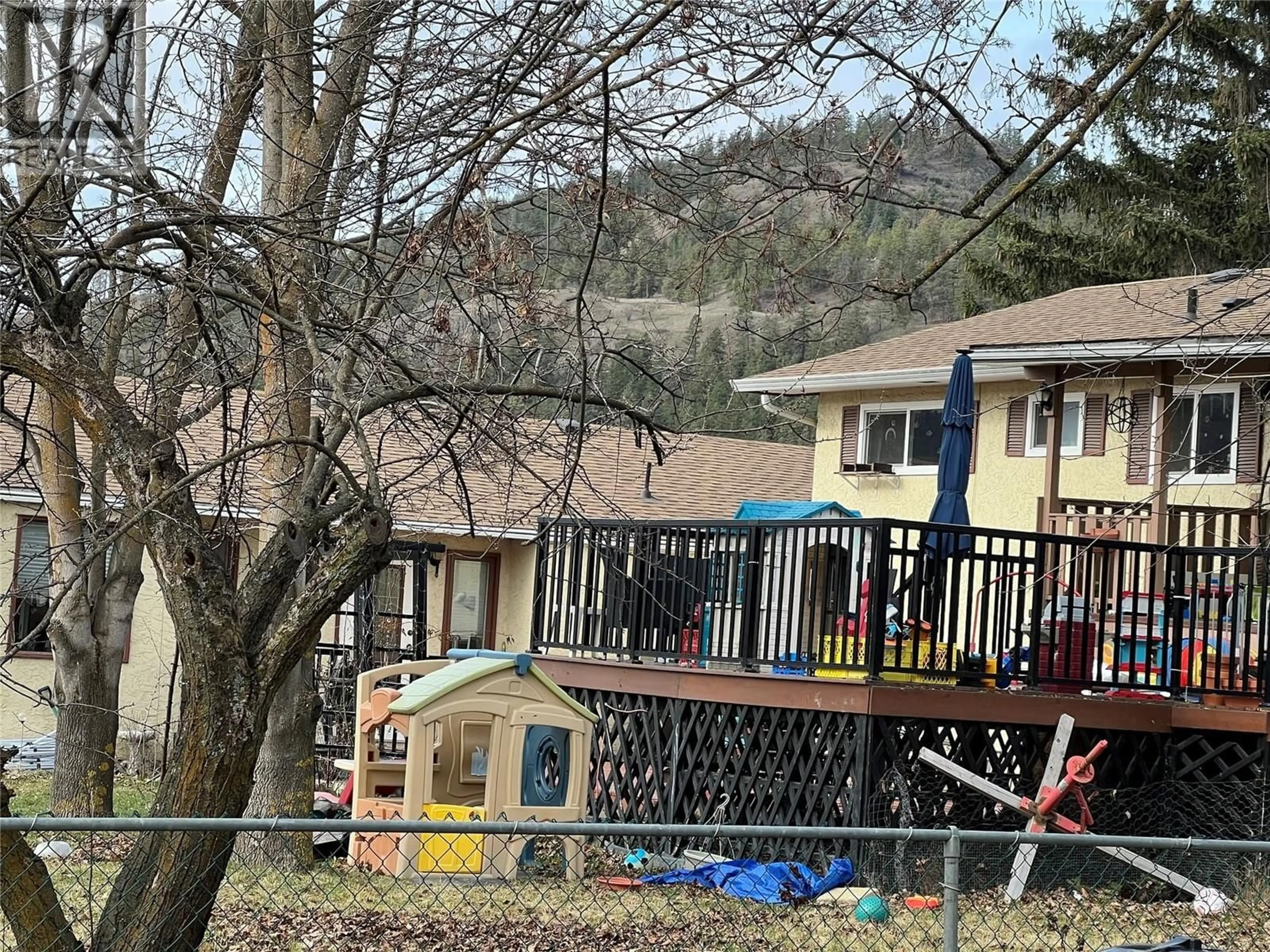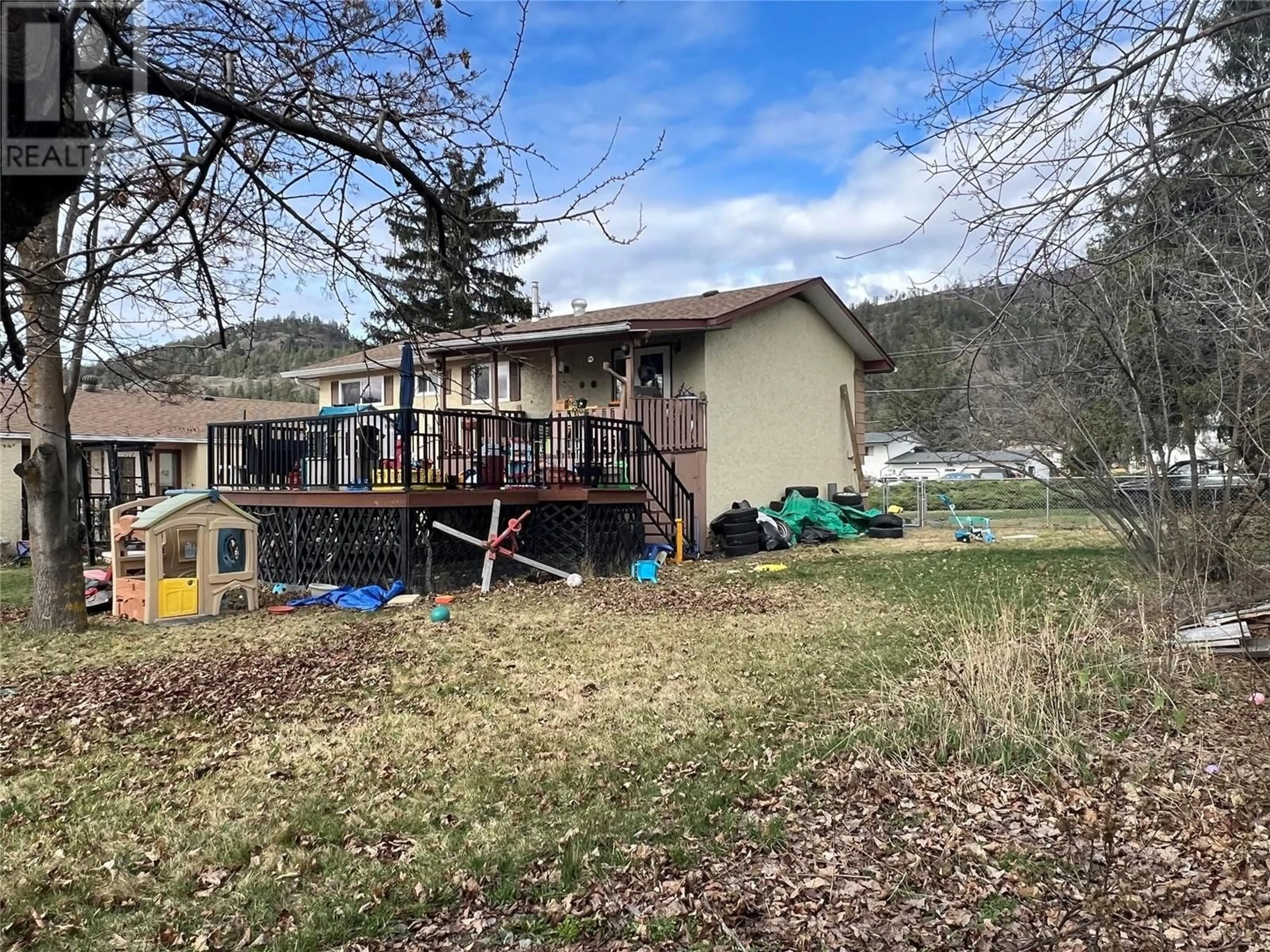163 CARIBOO ROAD, Kelowna, British Columbia V1V2E4
Contact us about this property
Highlights
Estimated valueThis is the price Wahi expects this property to sell for.
The calculation is powered by our Instant Home Value Estimate, which uses current market and property price trends to estimate your home’s value with a 90% accuracy rate.Not available
Price/Sqft$488/sqft
Monthly cost
Open Calculator
Description
This is a rare opportunity for investors and developers! Located in the highly desirable and quiet North Glenmore neighborhood, this 0.38-acre property is perfectly situated for development. The plans for a 19-unit development are ready for submission, including both this property and the adjacent 157 Cariboo Rd property. The current MF1 zoning allows for multi-family development, and the property is centrally located within minutes of schools, shopping centers, and downtown, making it a prime location for future residents. The property currently features a charming 5-bedroom plus den, 3-bathroom country cottage with a covered backyard. It is rented to a wonderful family at $4,500/month, providing immediate rental income. Highlights: Rare development opportunity in North Glenmore 19-unit plans ready for submission 0.39-acre lot with MF1 zoning Centrally located, close to schools, shopping, and downtown Existing rental income from a charming country cottage (id:39198)
Property Details
Interior
Features
Main level Floor
Bedroom
11'0'' x 11'0''4pc Bathroom
5'0'' x 10'0''Primary Bedroom
10'0'' x 13'0''Kitchen
11'4'' x 13'0''Exterior
Parking
Garage spaces -
Garage type -
Total parking spaces 8
Property History
 4
4



