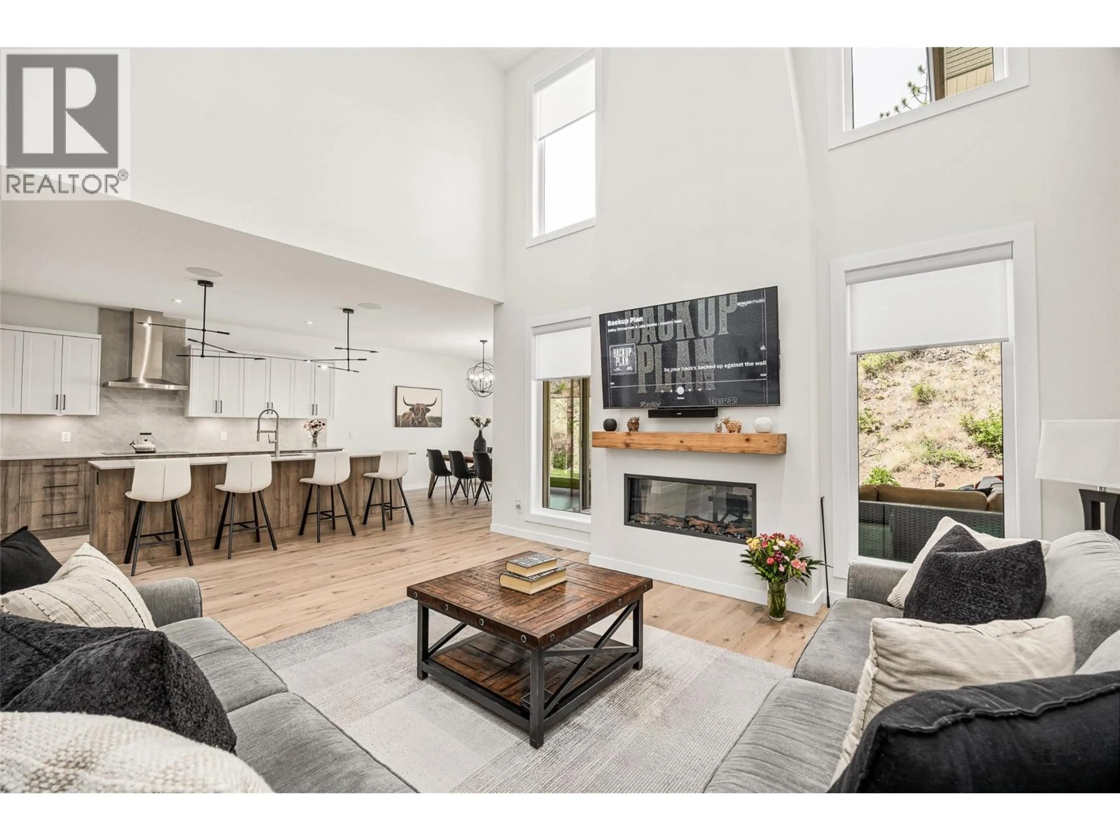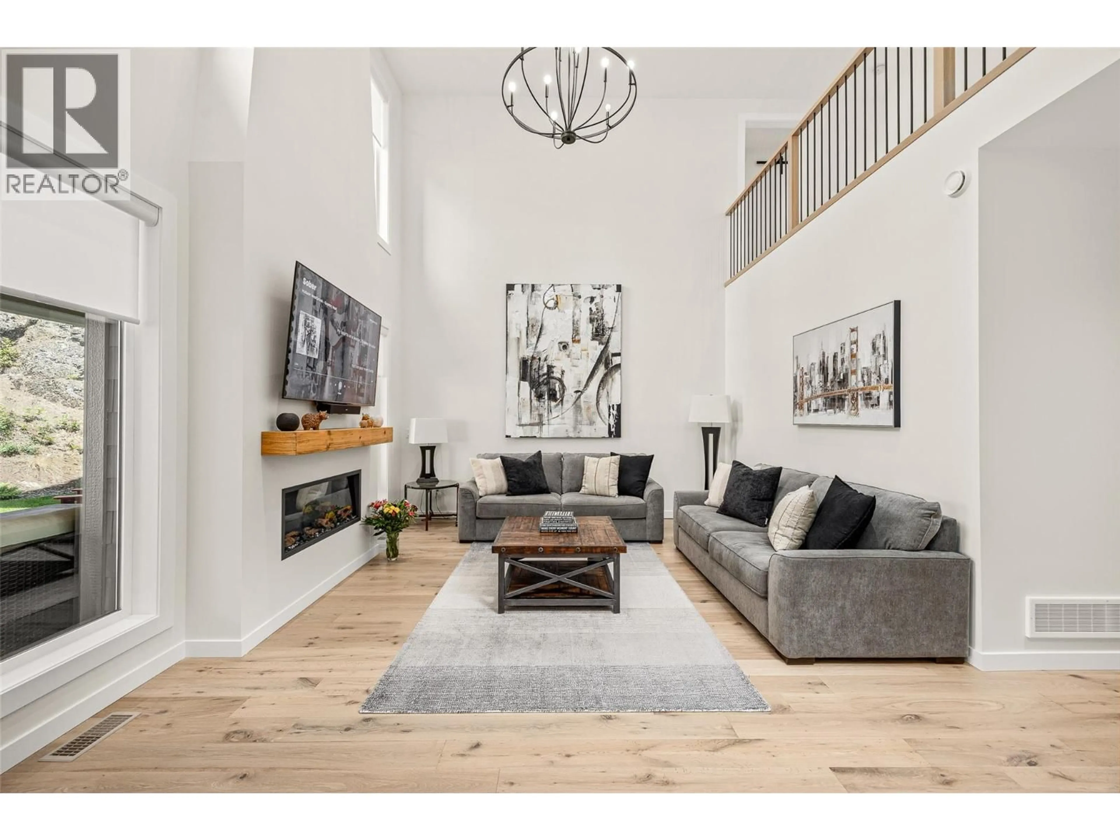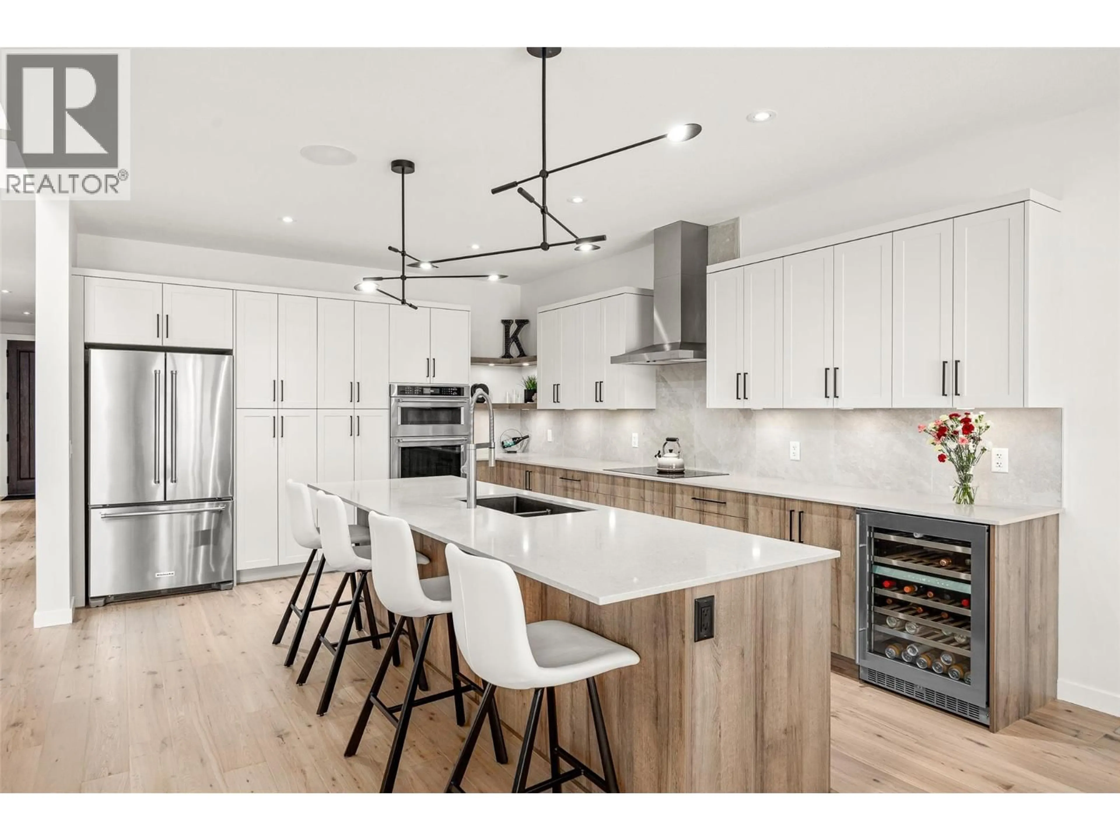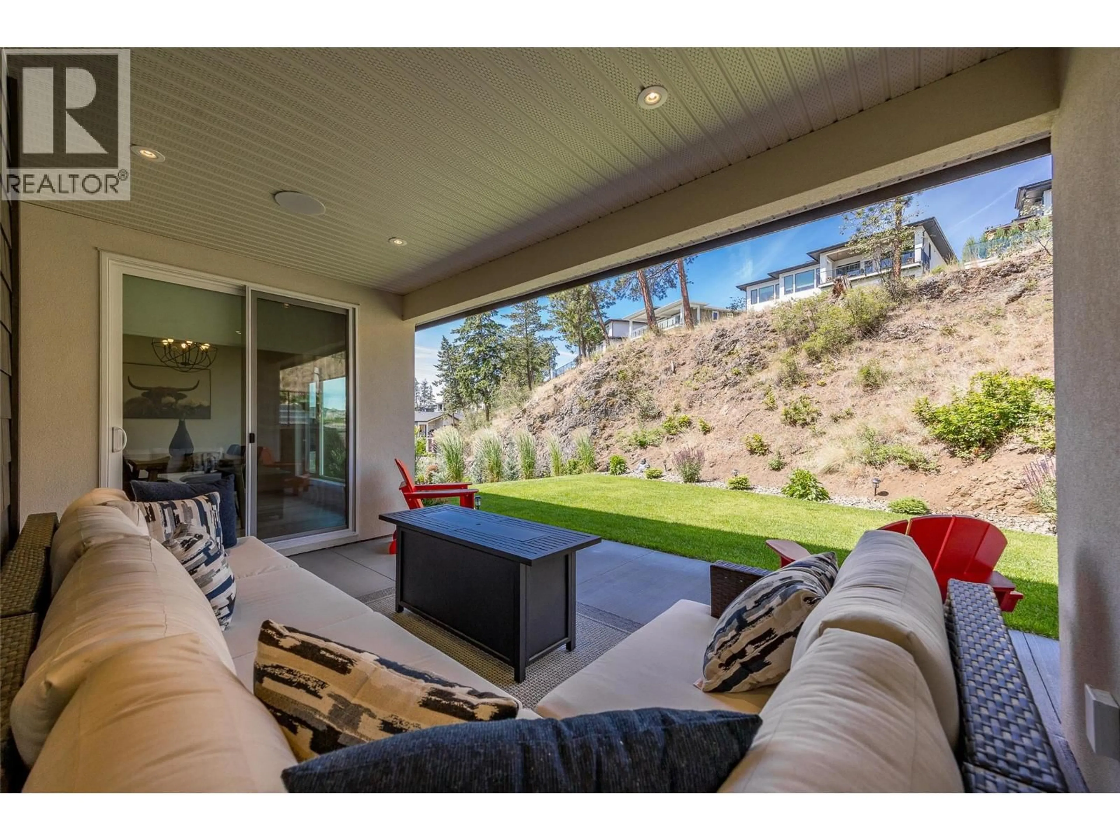162 ECHO RIDGE DRIVE, Kelowna, British Columbia V1V0C9
Contact us about this property
Highlights
Estimated valueThis is the price Wahi expects this property to sell for.
The calculation is powered by our Instant Home Value Estimate, which uses current market and property price trends to estimate your home’s value with a 90% accuracy rate.Not available
Price/Sqft$457/sqft
Monthly cost
Open Calculator
Description
Looking for a unique high quality home with that WOW factor that leaves your guests in awe? The owners of this property commissioned an architect to design a home that would stand out from the rest of the neighbourhood. They partnered with one of Kelowna's premier builders, Fawdrey homes to create a residence that is as practical, as it is stunning. The grand entrance leads to a living space enhanced by lofted ceilings and an abundance of natural light. Everything from lighting to bathroom fixtures is purchased by the designer from the best high end suppliers. When your guests gather in the kitchen they will all appreciate the quality finishes and decor. Step out onto the covered patio to enjoy drinks with friends at sunset. It's a place to relax in privacy. The legal suite is also designed for maximum privacy—you might forget it's even there! But your guests will never forget your well-thought-out, beautifully laid-out, and expertly built home. Touches of quality and intentional design greet you at every turn from the initial WOW to the final aha this is an unforgettable home. If you're looking for a cookie-cutter Wilden home, this isn’t it. But if you want something truly unique and authentically beautiful that is also very practical... THIS may be your dream home... Full details available upon request. Call today for a private showing. (id:39198)
Property Details
Interior
Features
Main level Floor
Foyer
10'1'' x 7'5''Dining room
10' x 13'2pc Bathroom
5'2'' x 5'9''Office
9'11'' x 10'4''Exterior
Parking
Garage spaces -
Garage type -
Total parking spaces 5
Property History
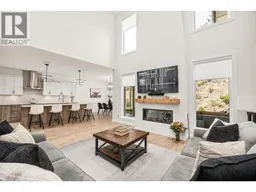 60
60
