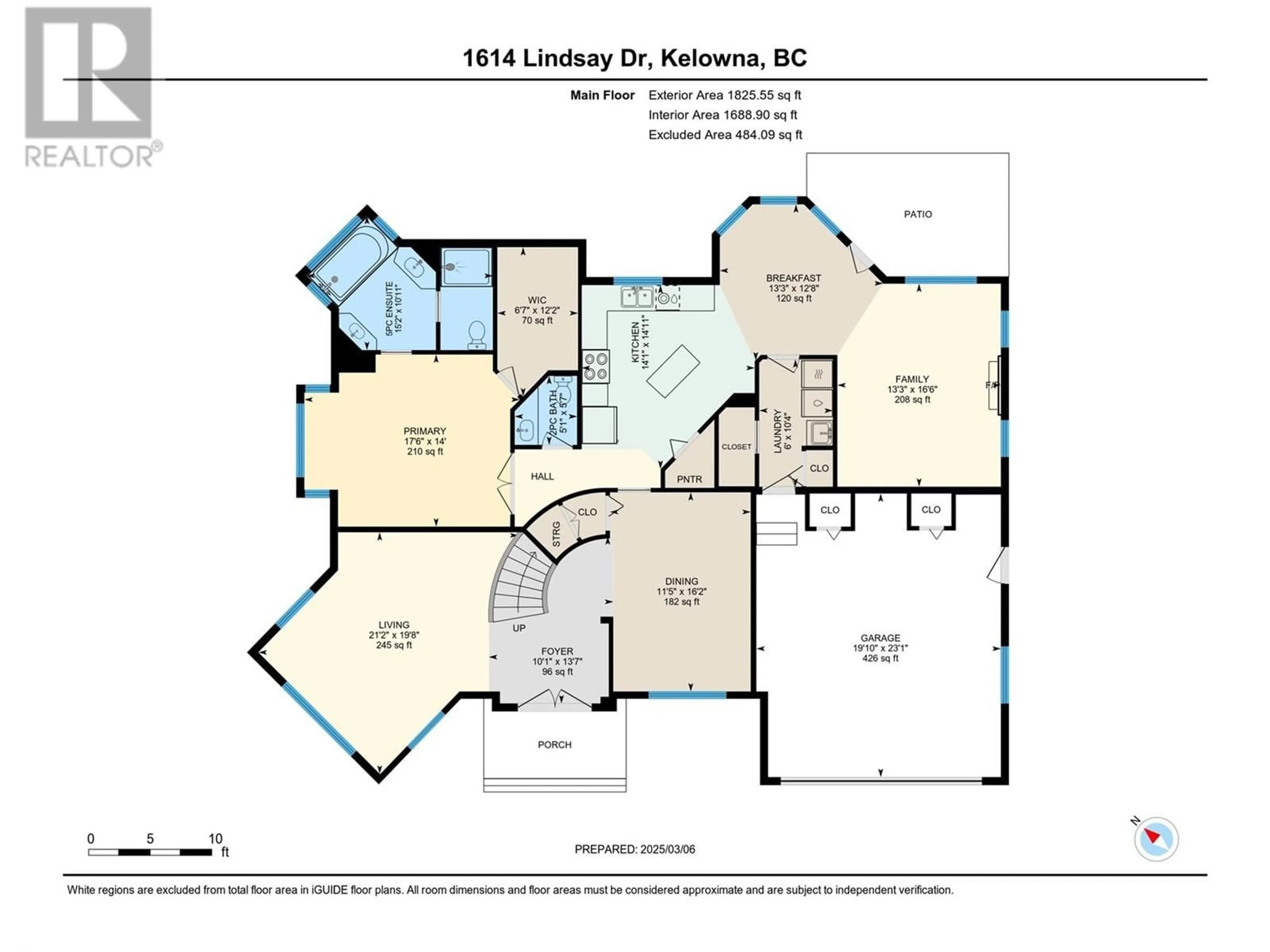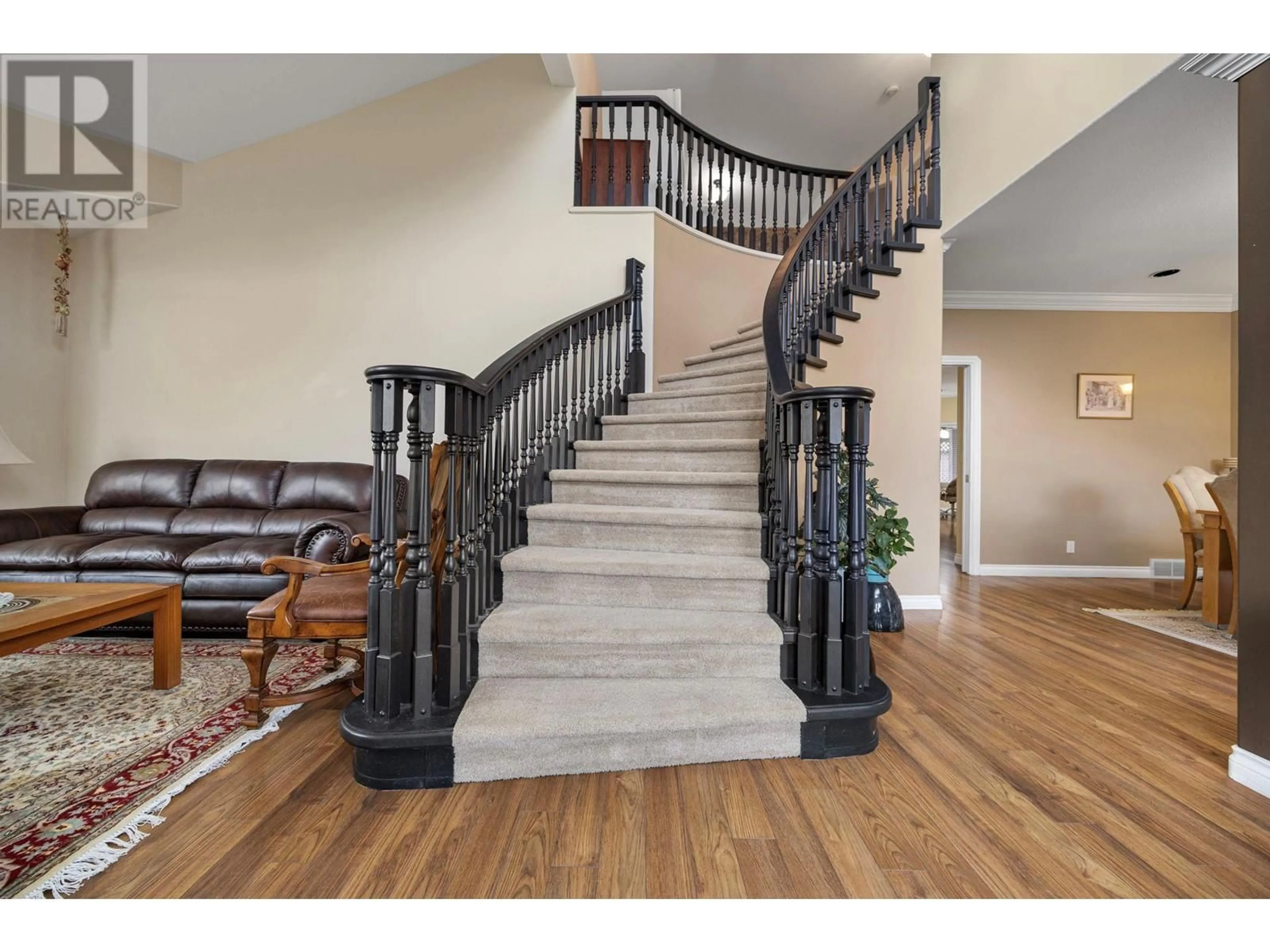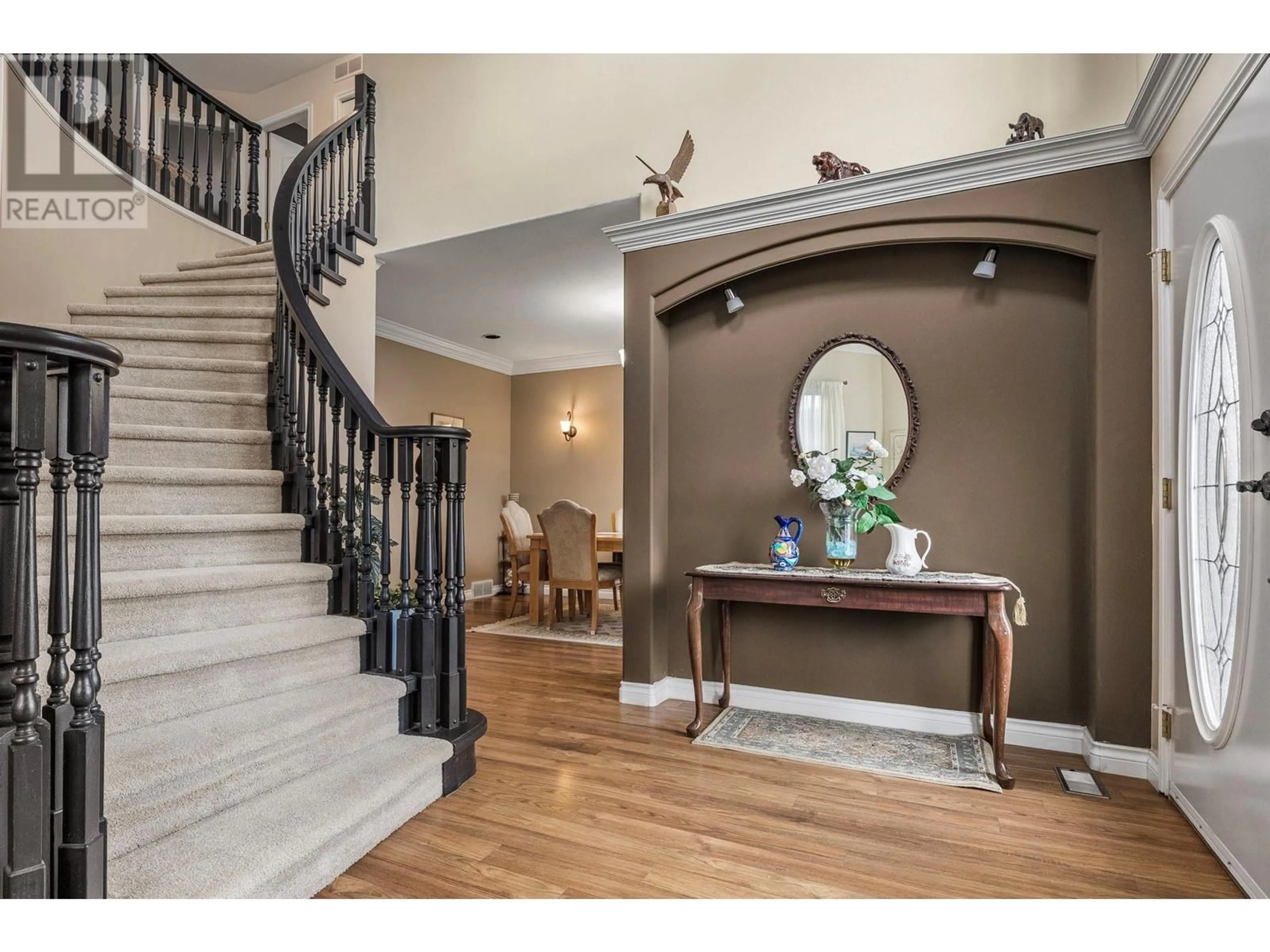1614 LINDSAY DRIVE, Kelowna, British Columbia V1V1T5
Contact us about this property
Highlights
Estimated valueThis is the price Wahi expects this property to sell for.
The calculation is powered by our Instant Home Value Estimate, which uses current market and property price trends to estimate your home’s value with a 90% accuracy rate.Not available
Price/Sqft$382/sqft
Monthly cost
Open Calculator
Description
Welcome home to this beautifully maintained 3-bedroom sanctuary, perfectly positioned on a quiet street in Kelowna’s desirable Glenmore neighborhood. This inviting 1.5-story residence offers a main-floor primary suite featuring hardwood flooring and a spacious ensuite with dual vanities and a rejuvenating shower—your private retreat awaits. Step into your bright, kitchen with abundant cabinetry and large pantry, effortlessly flowing into the family room highlighted by soaring vaulted ceilings, elegant crown moulding, expansive windows, and a cozy gas fireplace. The dining area comfortably accommodates family dinners and celebrations. Upstairs you’ll find two additional bedrooms and a versatile lounge space. Outdoors, enjoy the expansive patio, perfect for entertaining, framed by lovely landscaping maintained with irrigation. Moments from Glenmore Recreation Park, Brandt’s Creek Linear Park, Knox Mountain trails, top schools, shopping, cafes, and vibrant downtown Kelowna. Embrace exceptional comfort and convenience—schedule your viewing today! (id:39198)
Property Details
Interior
Features
Main level Floor
Other
19'11'' x 23'3''Foyer
9'5'' x 13'5''5pc Ensuite bath
15'4'' x 11'0''Dining room
11'6'' x 16'2''Exterior
Parking
Garage spaces -
Garage type -
Total parking spaces 2
Property History
 64
64




