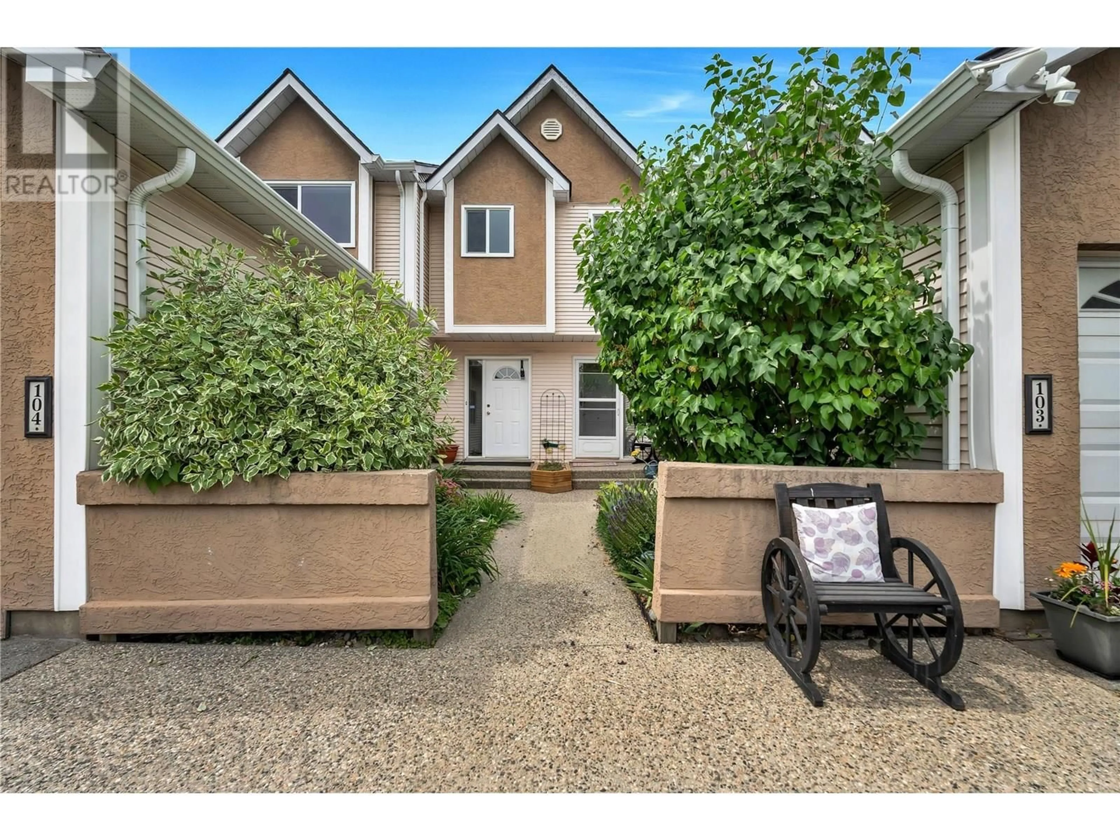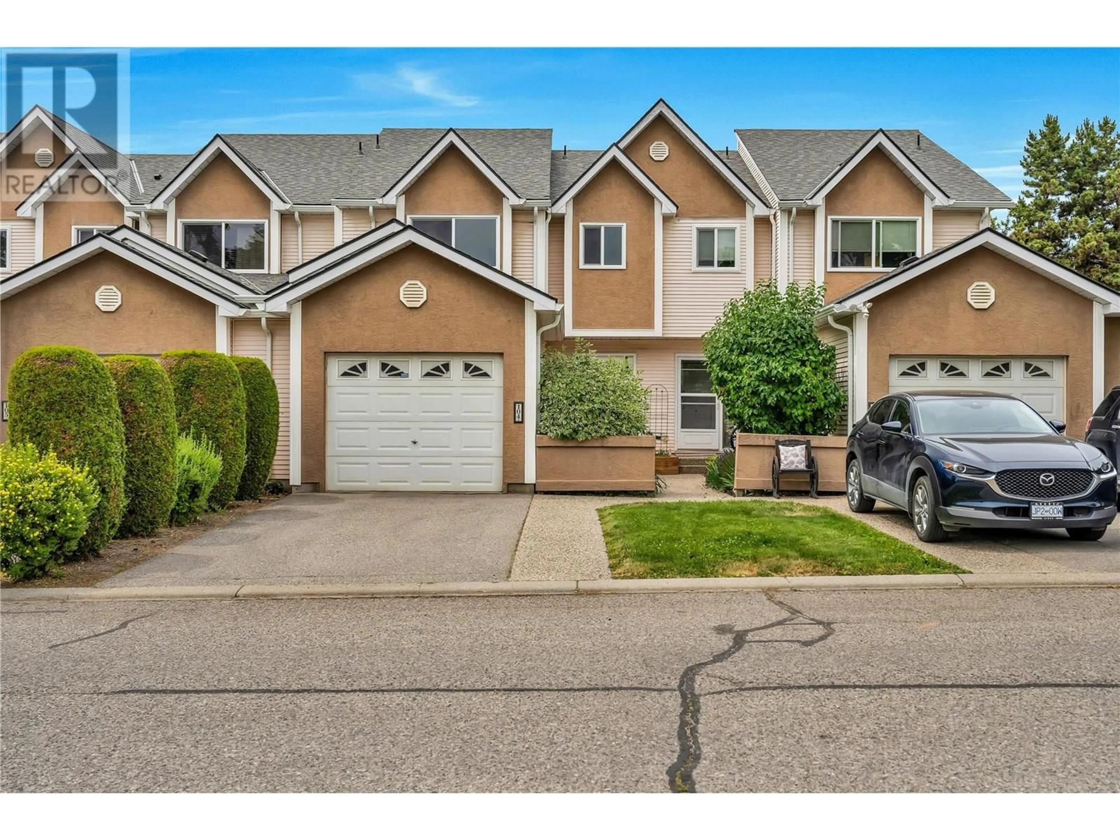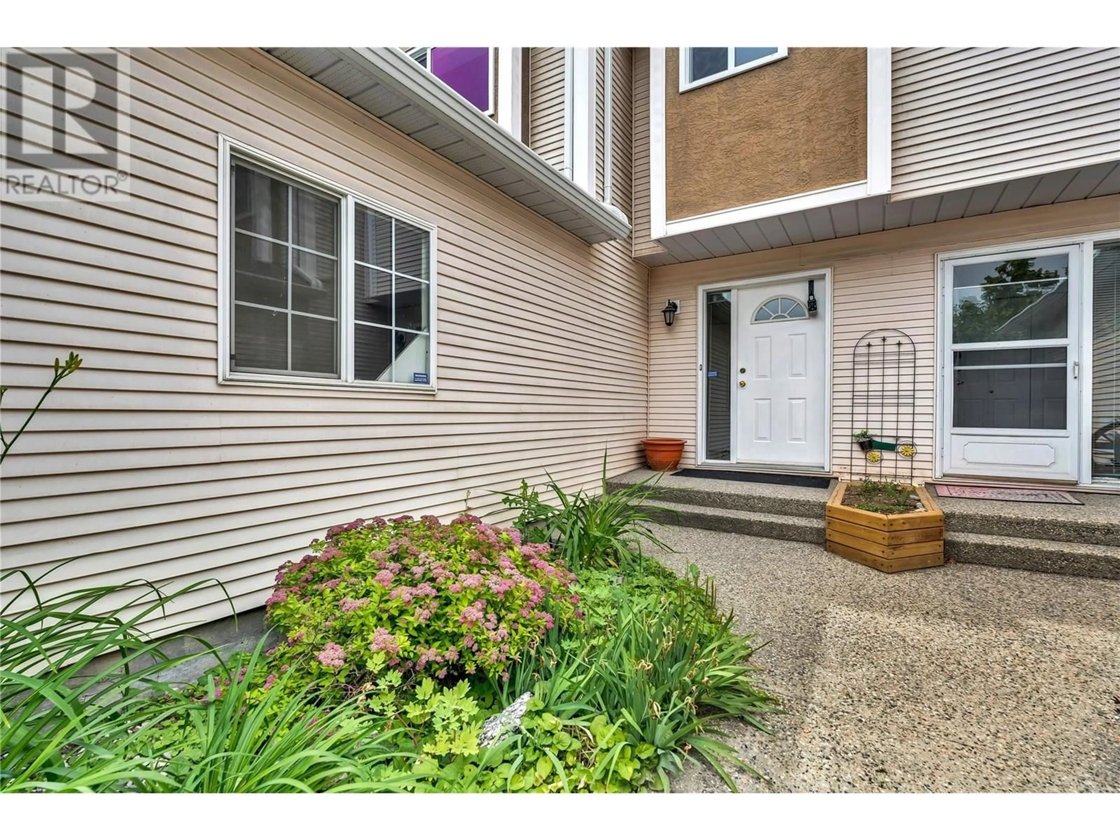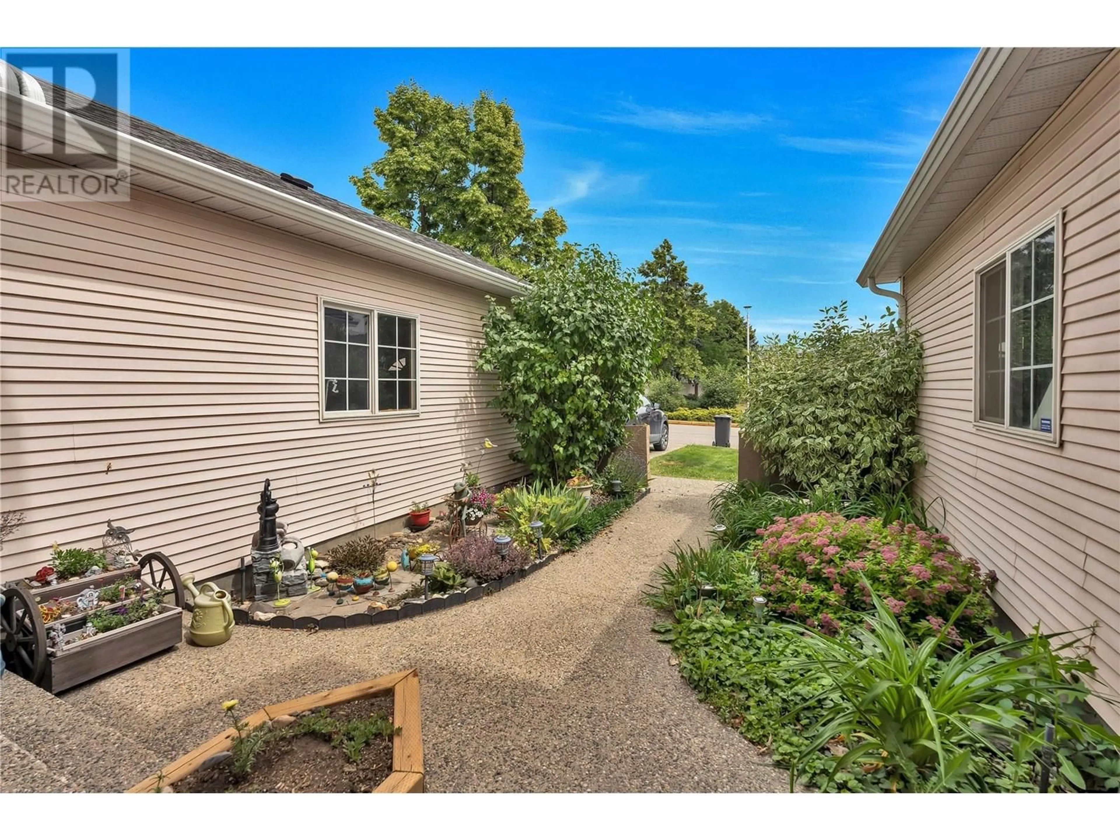104 - 160 CELANO CRESCENT, Kelowna, British Columbia V1V1X9
Contact us about this property
Highlights
Estimated valueThis is the price Wahi expects this property to sell for.
The calculation is powered by our Instant Home Value Estimate, which uses current market and property price trends to estimate your home’s value with a 90% accuracy rate.Not available
Price/Sqft$373/sqft
Monthly cost
Open Calculator
Description
You'll be ready to make this home yours when you see this 3-bed, 3-bath townhome in the sought-after Glen Oaks community in North Glenmore. Just steps from top-rated schools, parks, shopping, and everyday amenities. This two-storey townhome blends comfort and convenience, with recent upgrades including brand new stainless steel appliances, new hot water tank, new LVP flooring on the main, new bathroom floors, a newer roof, and brand new windows throughout. Step inside through the landscaped entry or attached garage into a bright, welcoming space filled with natural light. The spacious main floor features a cozy gas fireplace, stylish central staircase, and access to a private, mostly fenced (and enclosable) backyard - deal for kids, pets, and entertaining. A 2-piece bath and laundry area complete the main level. Upstairs, the spacious primary bedroom offers a walk-in closet and updated 3-piece ensuite. Two additional bedrooms and a 4-piece main bath provide flexible space for family, guests, or a home office. Need storage? This home features an easy access, spacious crawlspace for all of your storage needs. Enjoy a low-maintenance lifestyle with included yard care and a private community playground. This prime location is just steps from the various amenities that support a vibrant lifestyle. With its blend of convenience and inclusion, the Glen Oaks community welcomes you to set down roots in this sought-after neighbourhood. This is the place you want to be! (id:39198)
Property Details
Interior
Features
Second level Floor
Primary Bedroom
11'11'' x 14'8''Bedroom
11'10'' x 13'10''Bedroom
9' x 12'11''4pc Bathroom
5'0'' x 9'0''Exterior
Parking
Garage spaces -
Garage type -
Total parking spaces 2
Condo Details
Inclusions
Property History
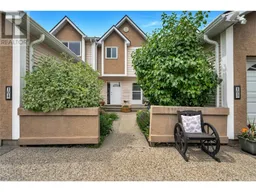 47
47
