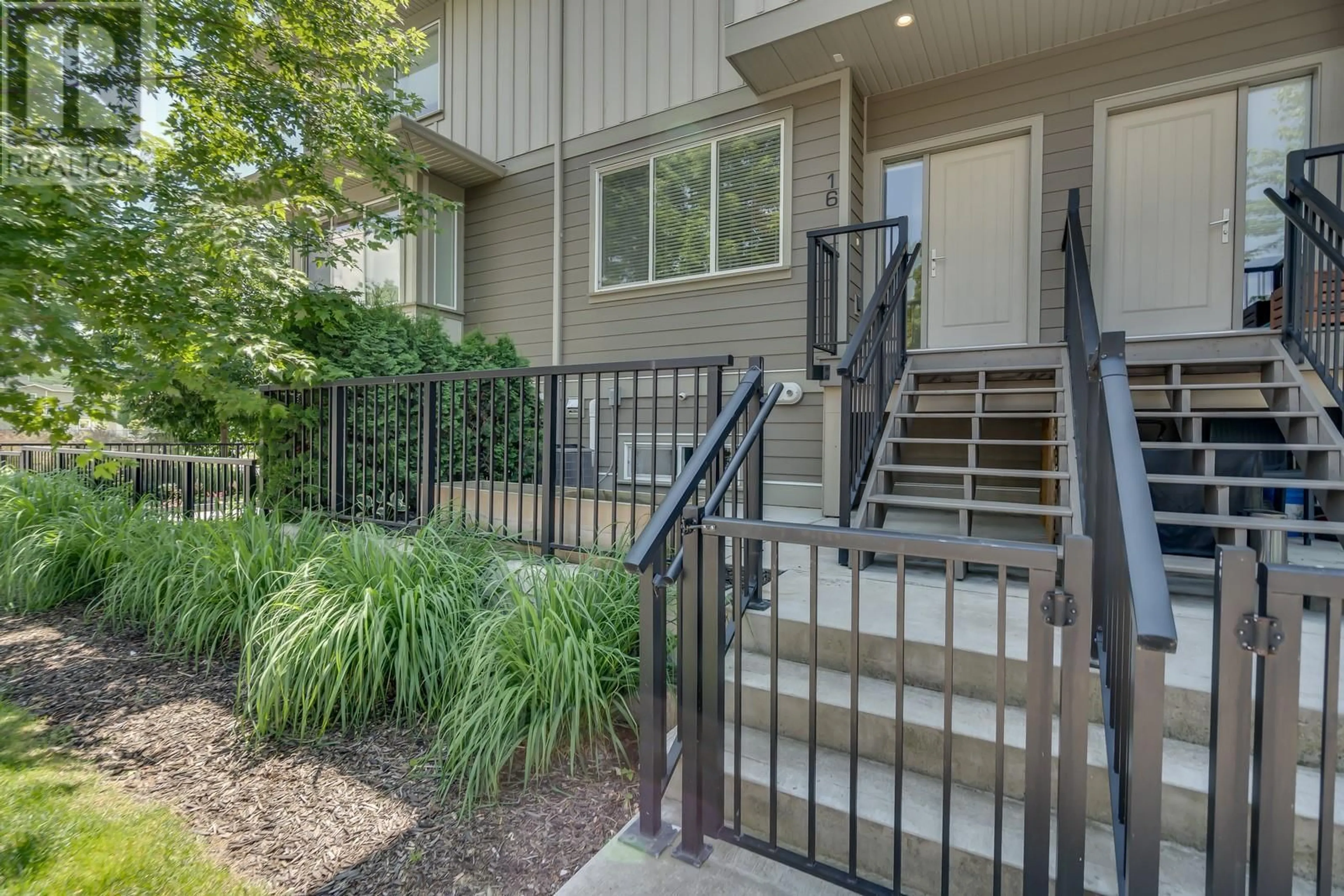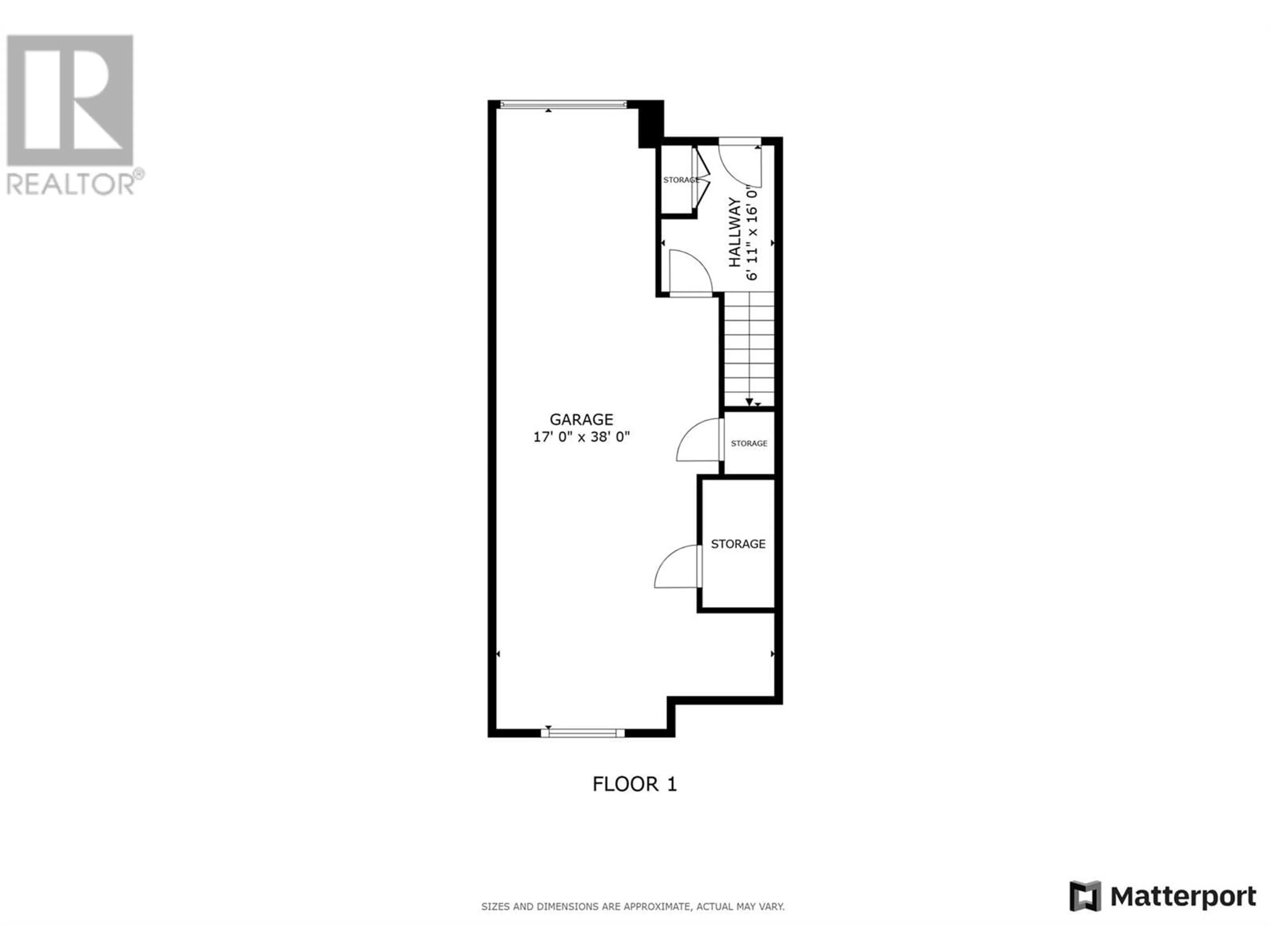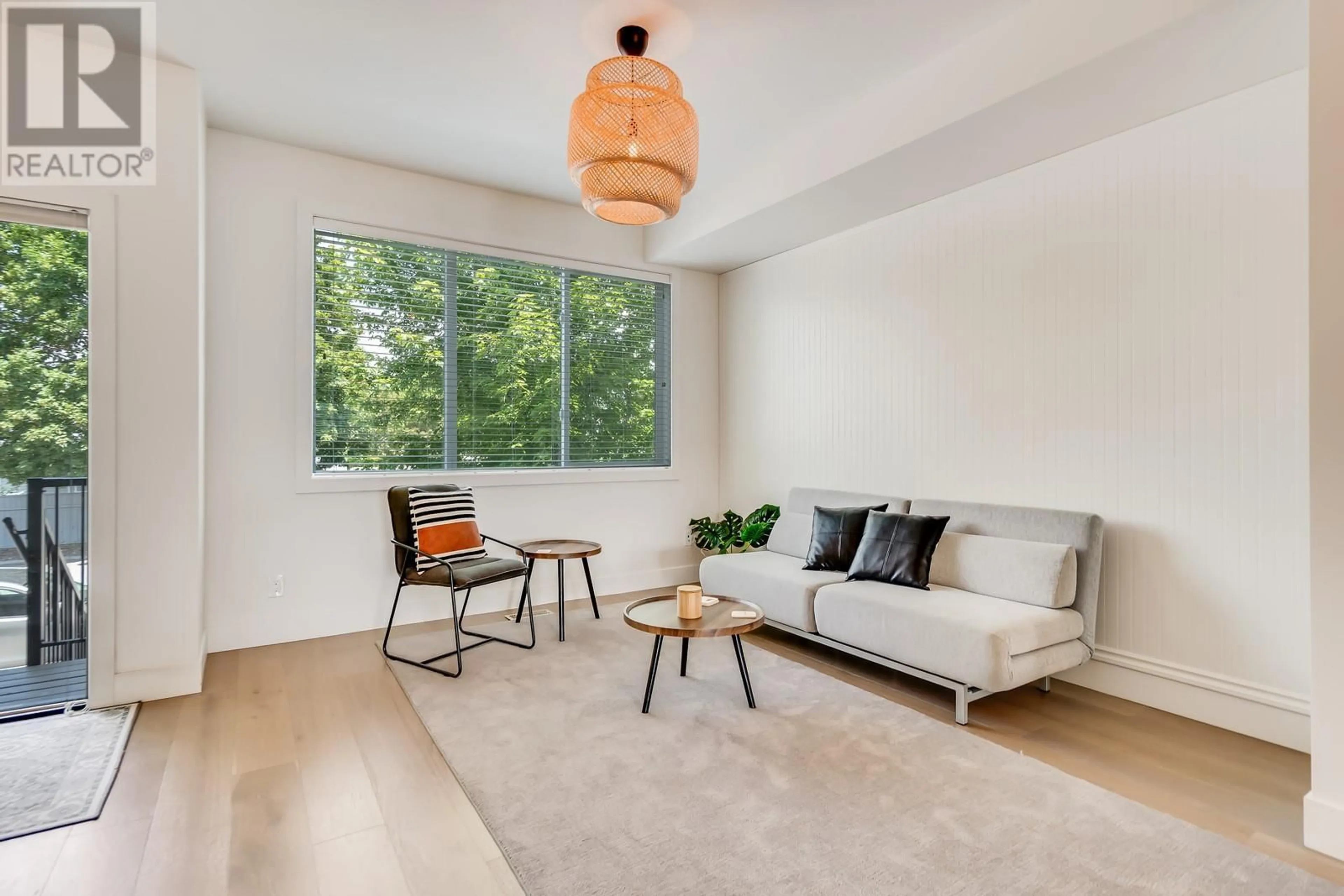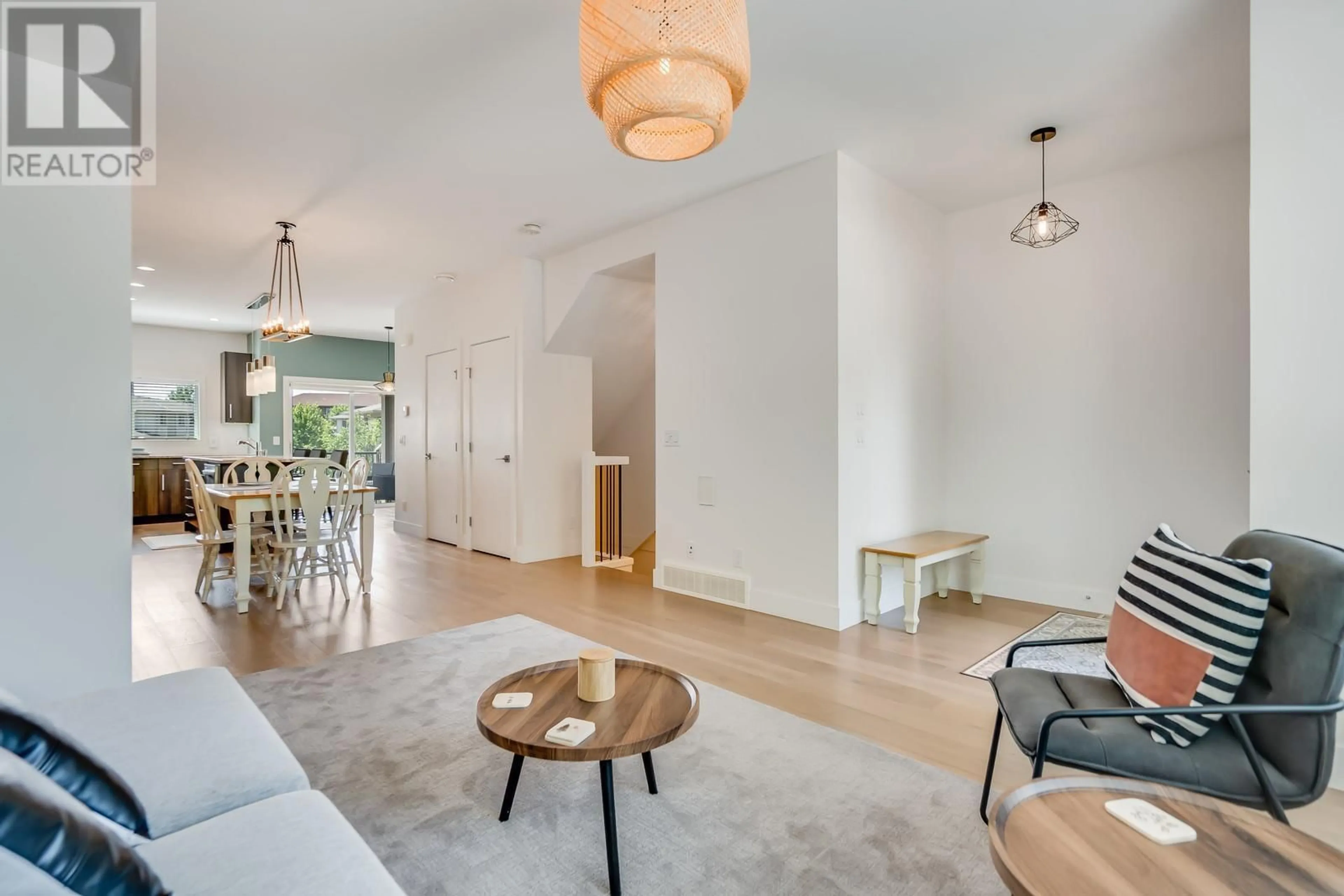16 - 300 DRYSDALE BOULEVARD, Kelowna, British Columbia V1V3E6
Contact us about this property
Highlights
Estimated valueThis is the price Wahi expects this property to sell for.
The calculation is powered by our Instant Home Value Estimate, which uses current market and property price trends to estimate your home’s value with a 90% accuracy rate.Not available
Price/Sqft$492/sqft
Monthly cost
Open Calculator
Description
Tucked into a quiet, family-friendly pocket, this 3-bed, 3-bath modern home checks all the right boxes for first-time buyers, students, and growing families alike. With 1,543 sqft of bright, functional space and an open-concept main floor, this home delivers a thoughtful layout made for real life (and the occasional pizza night on the couch). The home has more storage then you will know what to do with in the house but then even more in your double tandem garage. Enjoy the perks of a low-maintenance lifestyle thanks to low strata fees as well a professionally landscaped exterior - no yard work. Nestled in a secluded yet central location, you’re close to it all without the hustle and bustle. Within minutes your close to 2 shopping centres that has everything you need from food, groceries, pharmacy and more.The location is ideal for students as your within walking distance to Watson Elementary, Knox Middle School and it's only a 10 minute drive to UBCO as well as public transit nearby. The great outdoors from hiking trails, parks, Knox Mountain and the beach are all within a quick drive as well. Modern and move-in ready—this home is ready to support your next chapter with immediate possession. Come see why smart buyers are jumping at this opportunity. (id:39198)
Property Details
Interior
Features
Second level Floor
Bedroom
10'4'' x 8'1''Bedroom
12'9'' x 8'9''Other
12'11'' x 12'3''3pc Bathroom
5'2'' x 8'11''Exterior
Parking
Garage spaces -
Garage type -
Total parking spaces 2
Condo Details
Inclusions
Property History
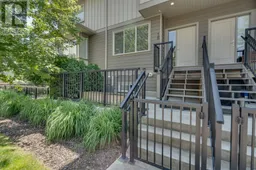 30
30
