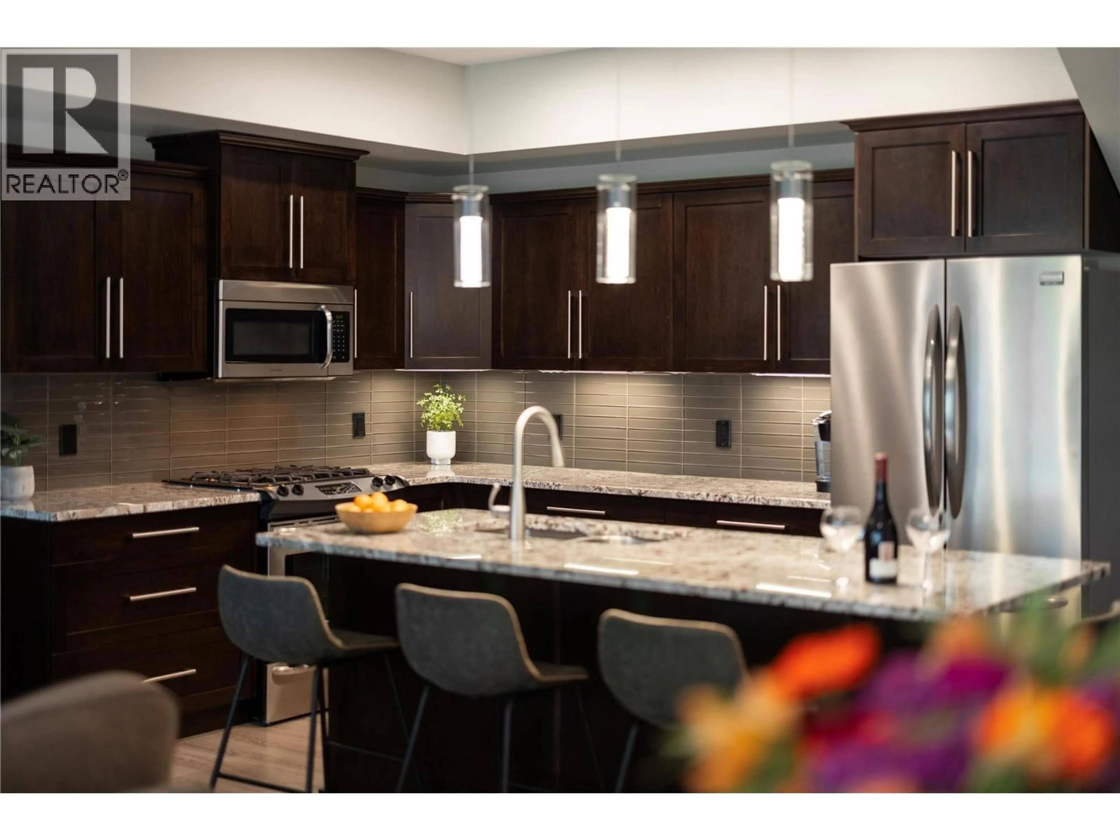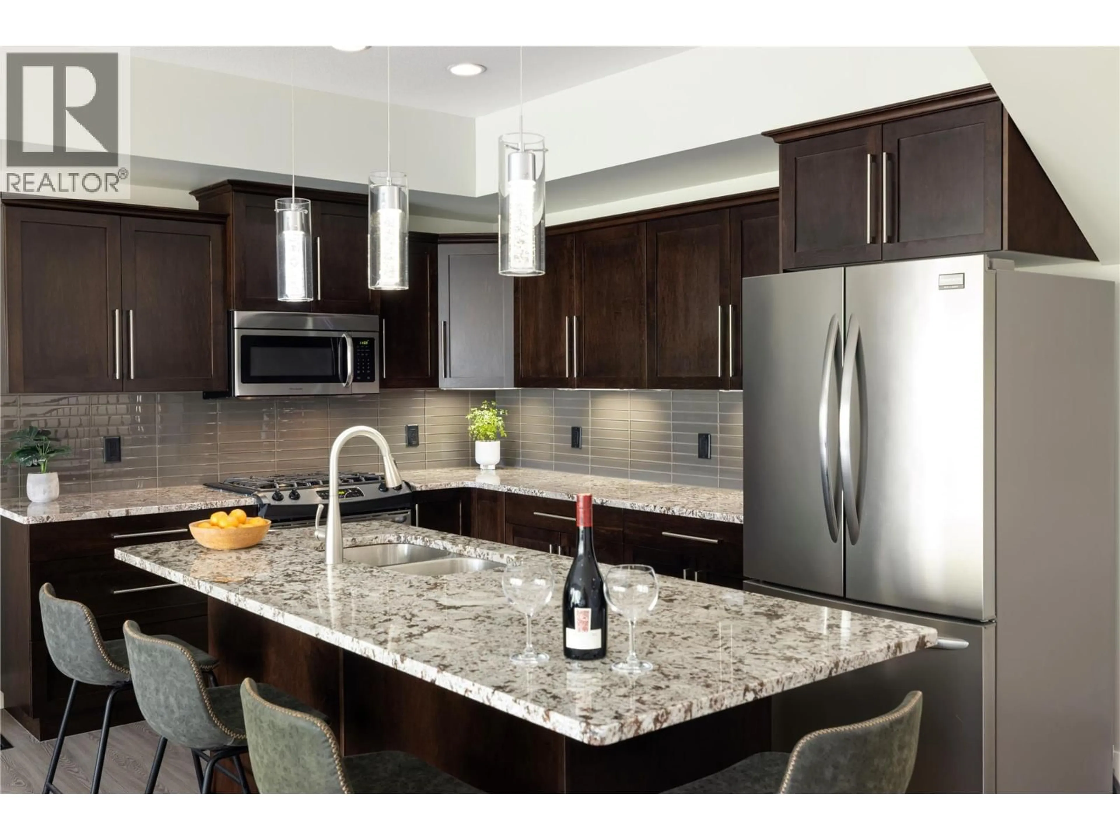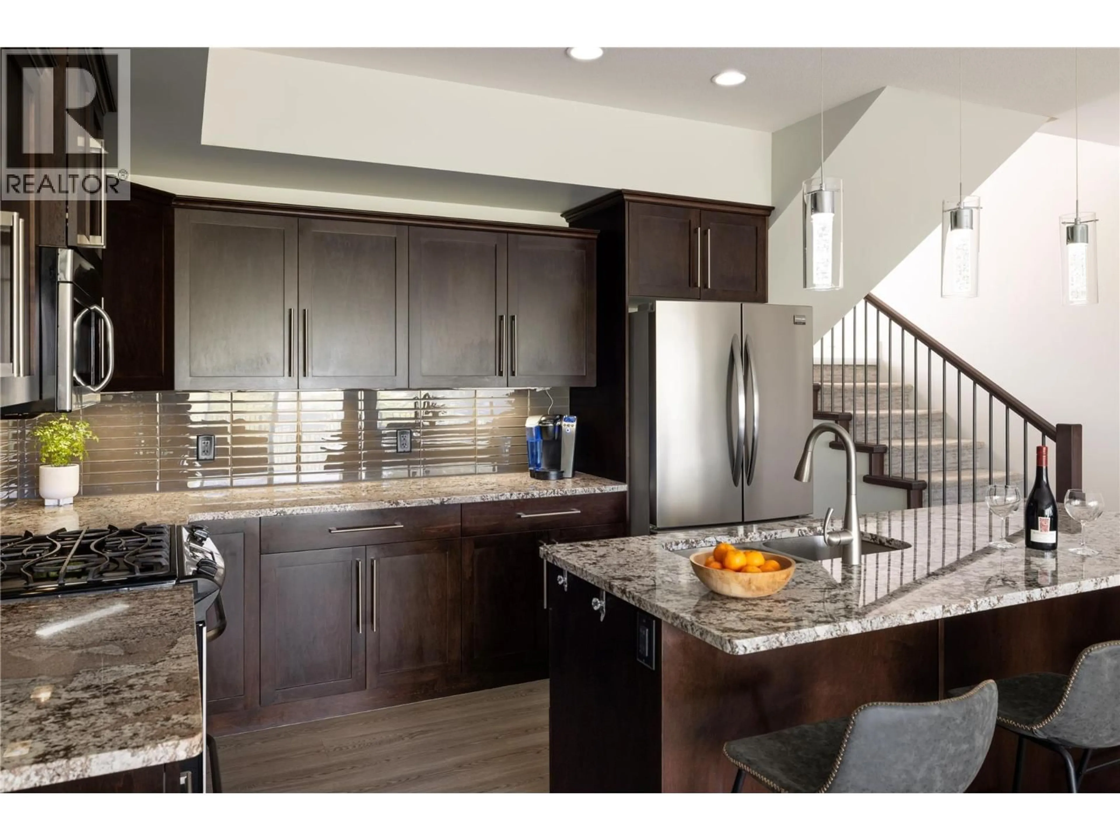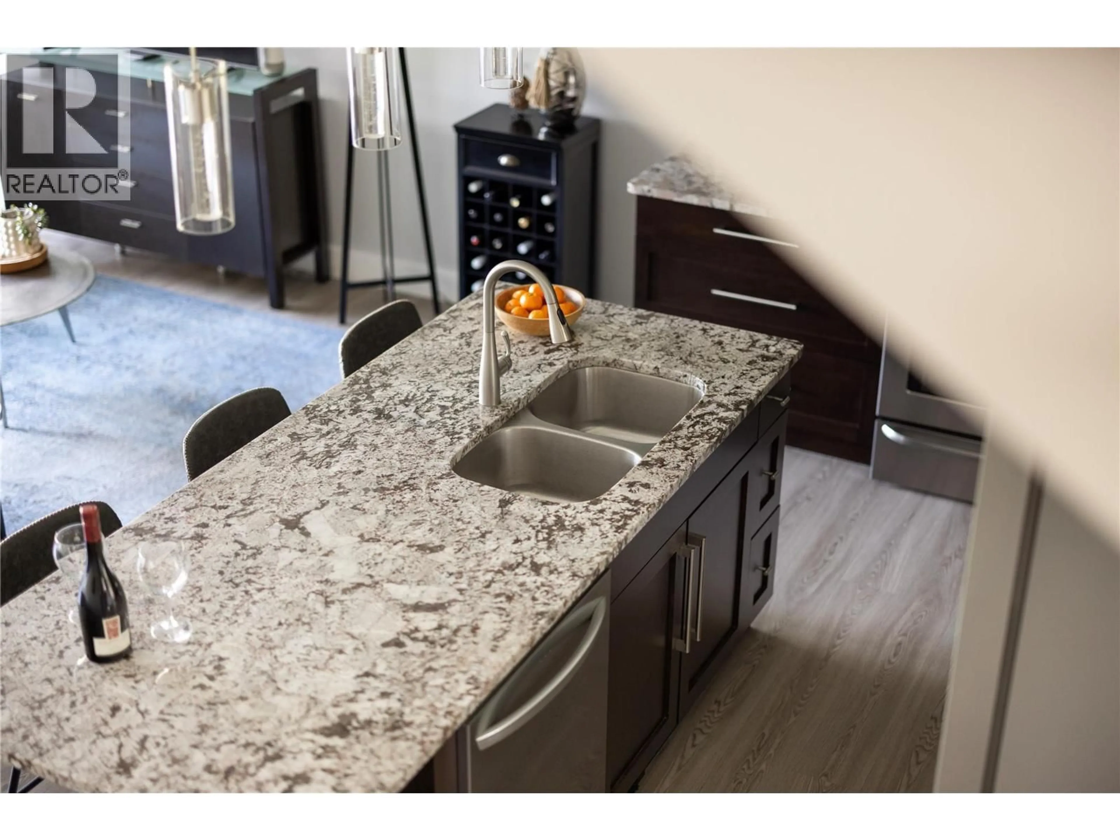16 - 1170 BRANT AVENUE, Kelowna, British Columbia V1Y1N1
Contact us about this property
Highlights
Estimated valueThis is the price Wahi expects this property to sell for.
The calculation is powered by our Instant Home Value Estimate, which uses current market and property price trends to estimate your home’s value with a 90% accuracy rate.Not available
Price/Sqft$504/sqft
Monthly cost
Open Calculator
Description
Nestled in a quiet and desirable neighborhood, this stunning townhome offers the perfect blend of comfort, style, and convenience. With 3 spacious bedrooms, 2.5 bathrooms, and over 1,500 sq. ft. of thoughtfully designed living space, this home is ideal for families, professionals, or anyone seeking the Okanagan lifestyle. The bright and open-concept main floor features a modern kitchen with stainless steel appliances, ample storage, and a large island, perfect for entertaining. The living and dining areas flow seamlessly onto a private patio—ideal for morning coffee or summer BBQs. Below, a 600+ sq. ft. crawl space provides plenty of storage. Upstairs, the primary suite boasts a walk-in closet and luxurious ensuite, while two additional bedrooms, a full bathroom, and a convenient laundry area complete the upper level. A massive rooftop patio offers spectacular views of the city and lake, making it the perfect spot to relax or watch the fireworks. The attached garage and carport provide parking for two vehicles. This modern complex is powered by geothermal energy for efficient heating and cooling and includes hot water on demand. Rentals are allowed, and there are no size restrictions for dogs, making it perfect for families, pet lovers, or investors. Steps from breweries, restaurants, coffee shops, schools, and parks, and just minutes from downtown Kelowna and the lakefront, this home offers a prime location with unbeatable lifestyle convenience. (id:39198)
Property Details
Interior
Features
Third level Floor
Full bathroom
4'10'' x 9'11''Laundry room
4'5'' x 5'11''Bedroom
9'1'' x 13'3''Bedroom
13'11'' x 9'1''Exterior
Parking
Garage spaces -
Garage type -
Total parking spaces 2
Condo Details
Inclusions
Property History
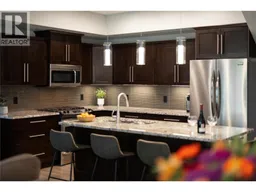 60
60
