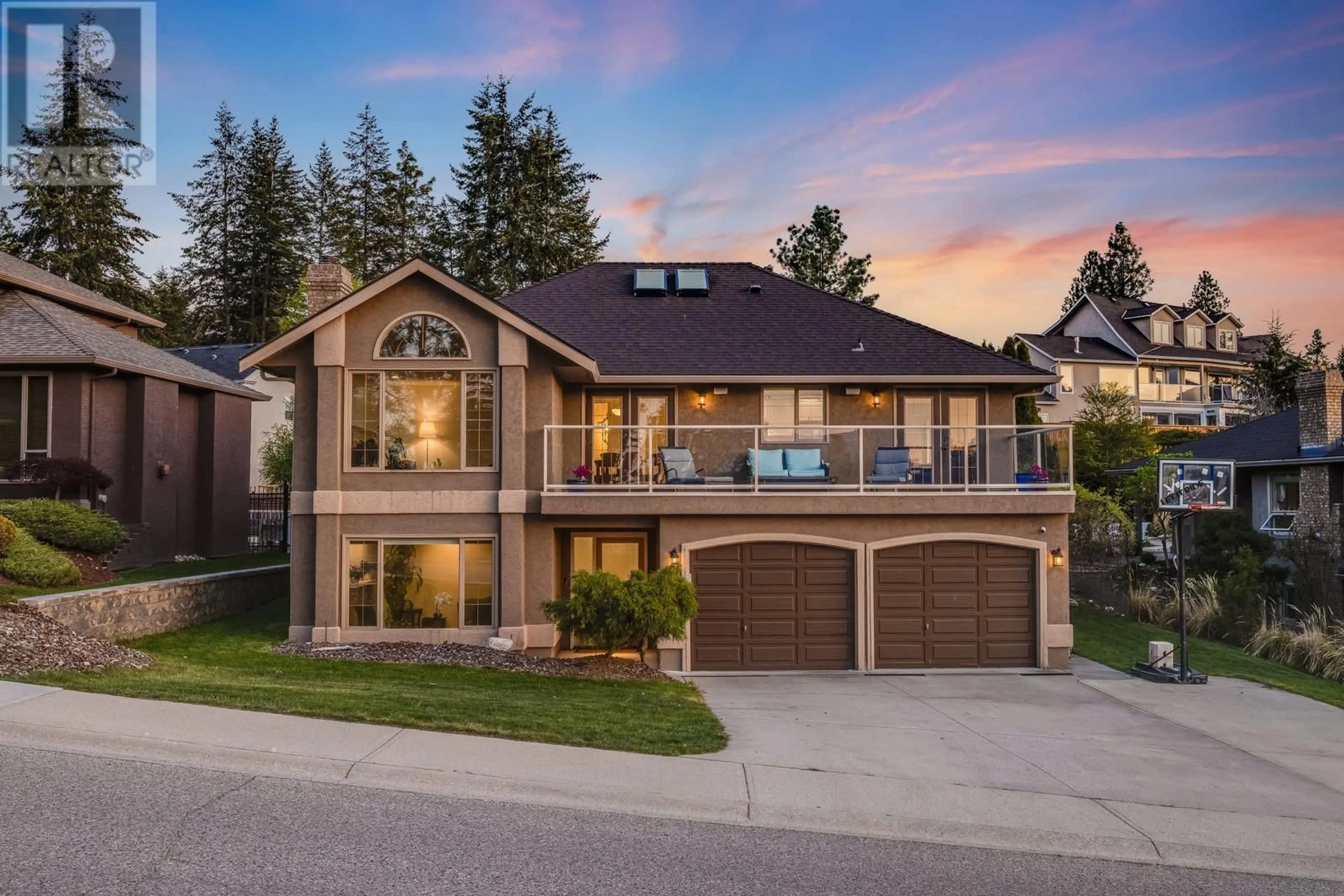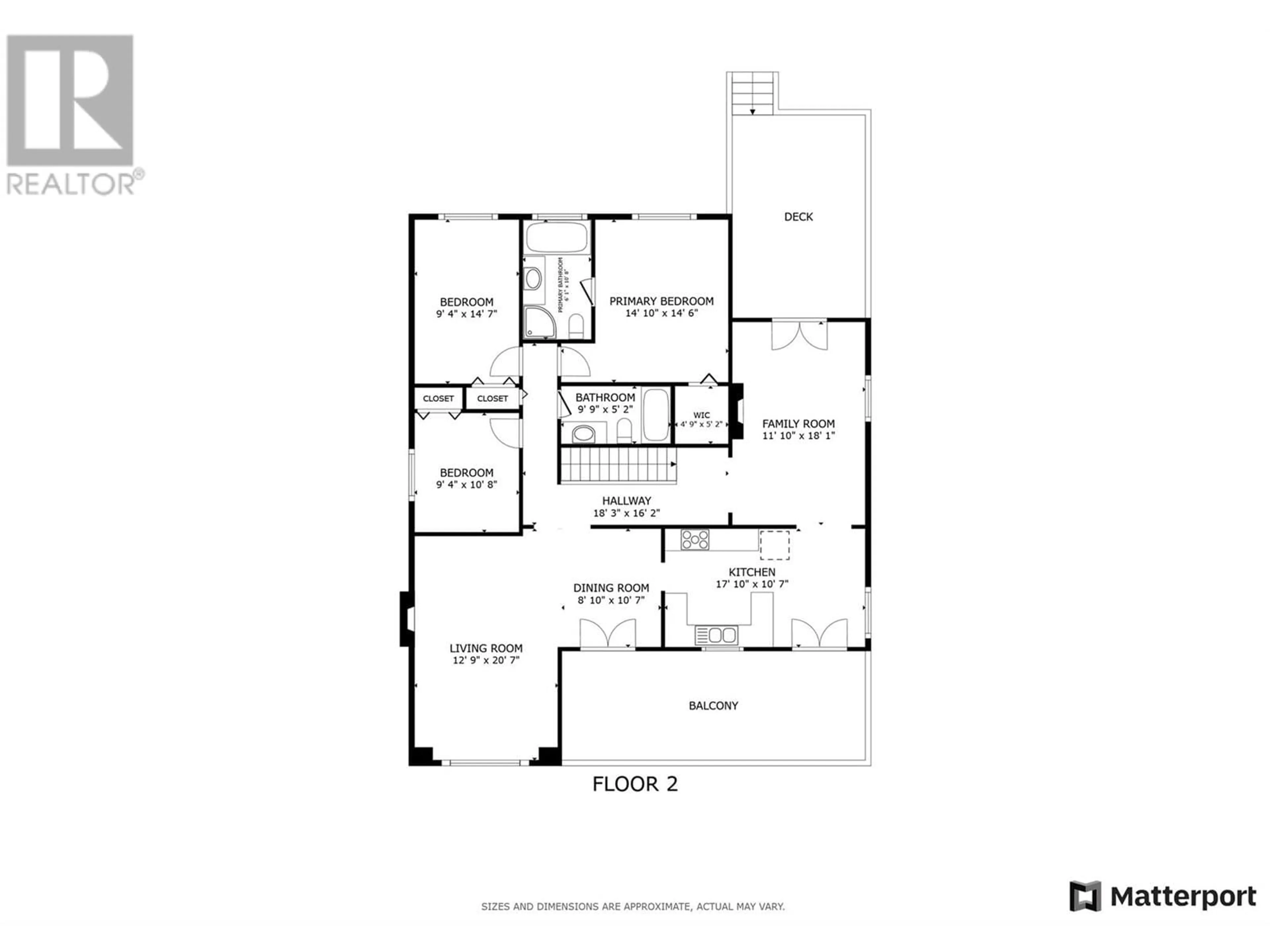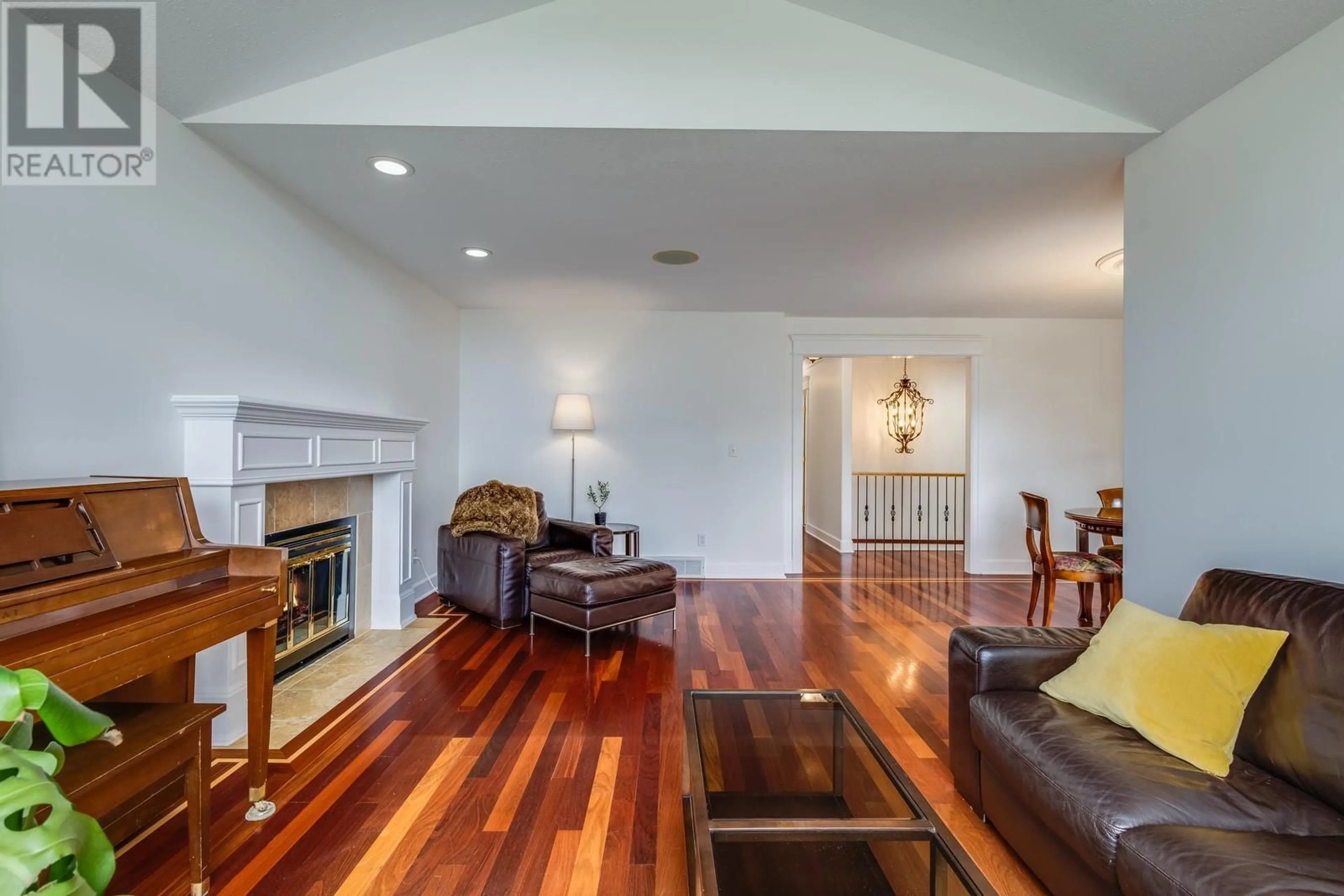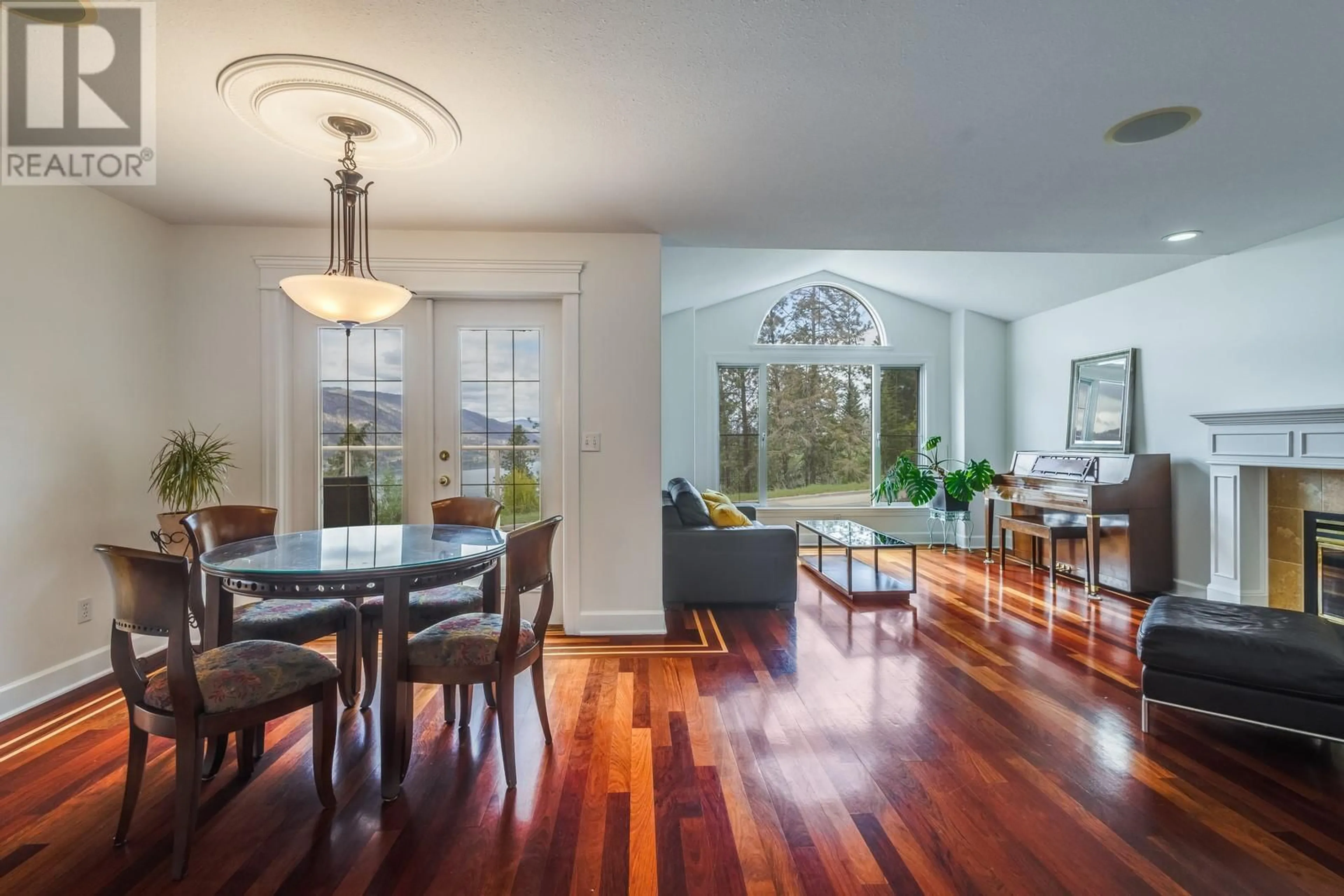157 MAGIC DRIVE, Kelowna, British Columbia V1V1N2
Contact us about this property
Highlights
Estimated valueThis is the price Wahi expects this property to sell for.
The calculation is powered by our Instant Home Value Estimate, which uses current market and property price trends to estimate your home’s value with a 90% accuracy rate.Not available
Price/Sqft$405/sqft
Monthly cost
Open Calculator
Description
OPEN HOUSE - SUNDAY, JUNE 29 FROM 11 AM - 1 PM. Set in the prestigious Magic Estates, this home offers the ultimate blend of space, views, and functionality. With 3 bedrooms up and another 2 down plus a den/office, this layout is ideal for multi-generational living or families who appreciate their own space. Natural light pours through big windows, highlighting beautiful hardwood floors, vaulted ceilings and open living areas. With two living rooms and one family room—each featuring its own cozy gas fireplace this home offers the perfect layout for everyone to unwind, play, or enjoy time apart without stepping on each other’s toes. Enjoy stunning Okanagan views from the front deck while still having easy access to the backyard so the kids and pets will still be in sight. Speaking of functionality, there is no shortage of storage and the laundry room is a large space with access to the outdoors making it perfect way to ensure the dirt outdoors remains outdoors.Step outside to the pool sized backyard designed for both fun and relaxation—complete with a huge swim spa and lake views that are here to stay, thanks to protected parkland across the street. Flat driveway? Check. Double garage? Got it. Tons of additional parking and potential? Absolutely. And with Knox Mountain’s trails just a short walk away and downtown only minutes out, you’re never far from nature or convenience. Rarely does a family home in this location hit the market—don’t miss your chance to make it yours. (id:39198)
Property Details
Interior
Features
Main level Floor
Other
16'2'' x 18'3''4pc Ensuite bath
10'8'' x 6'1''Other
5'2'' x 4'9''Family room
18'1'' x 11'10''Exterior
Parking
Garage spaces -
Garage type -
Total parking spaces 2
Property History
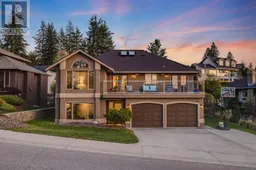 46
46
