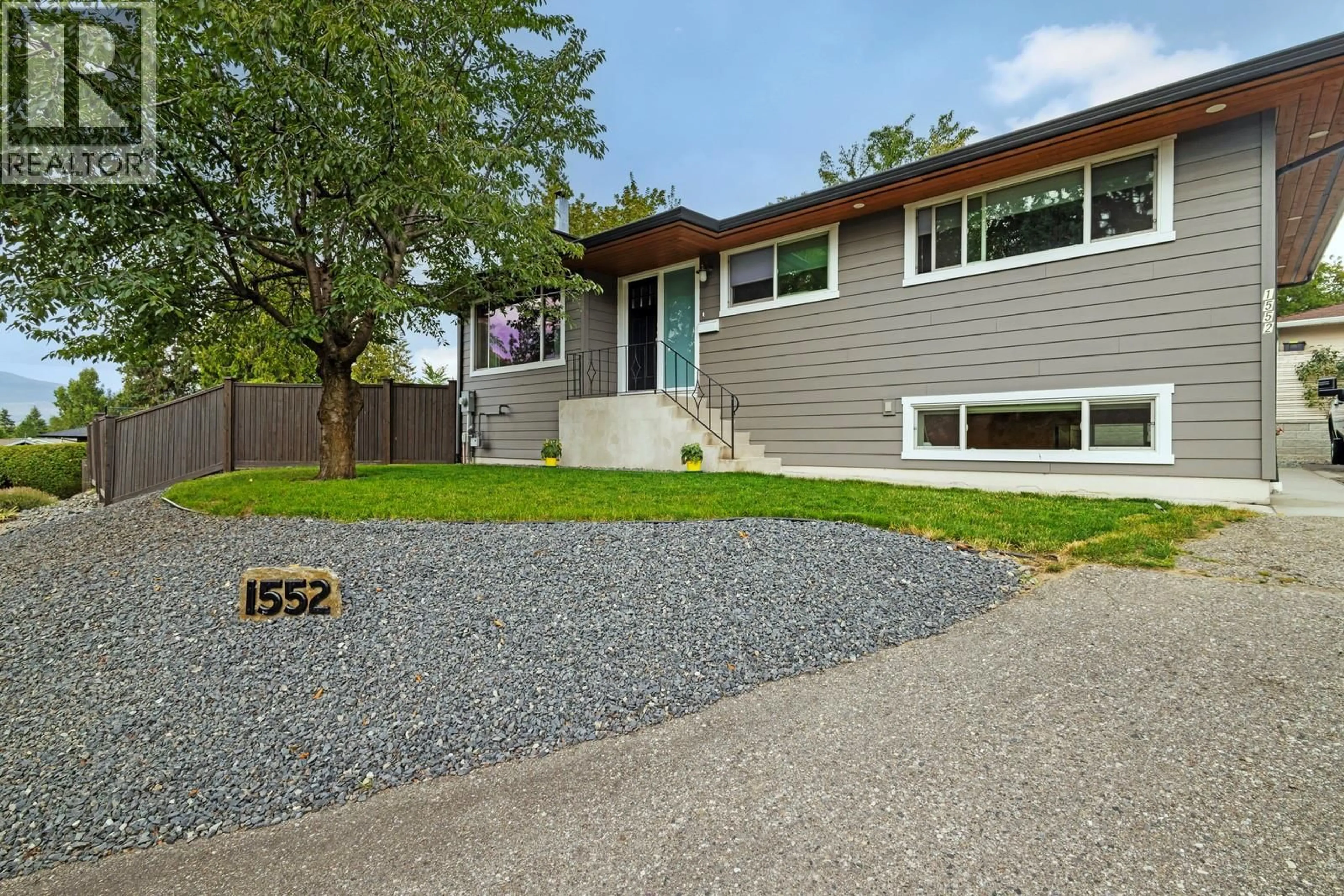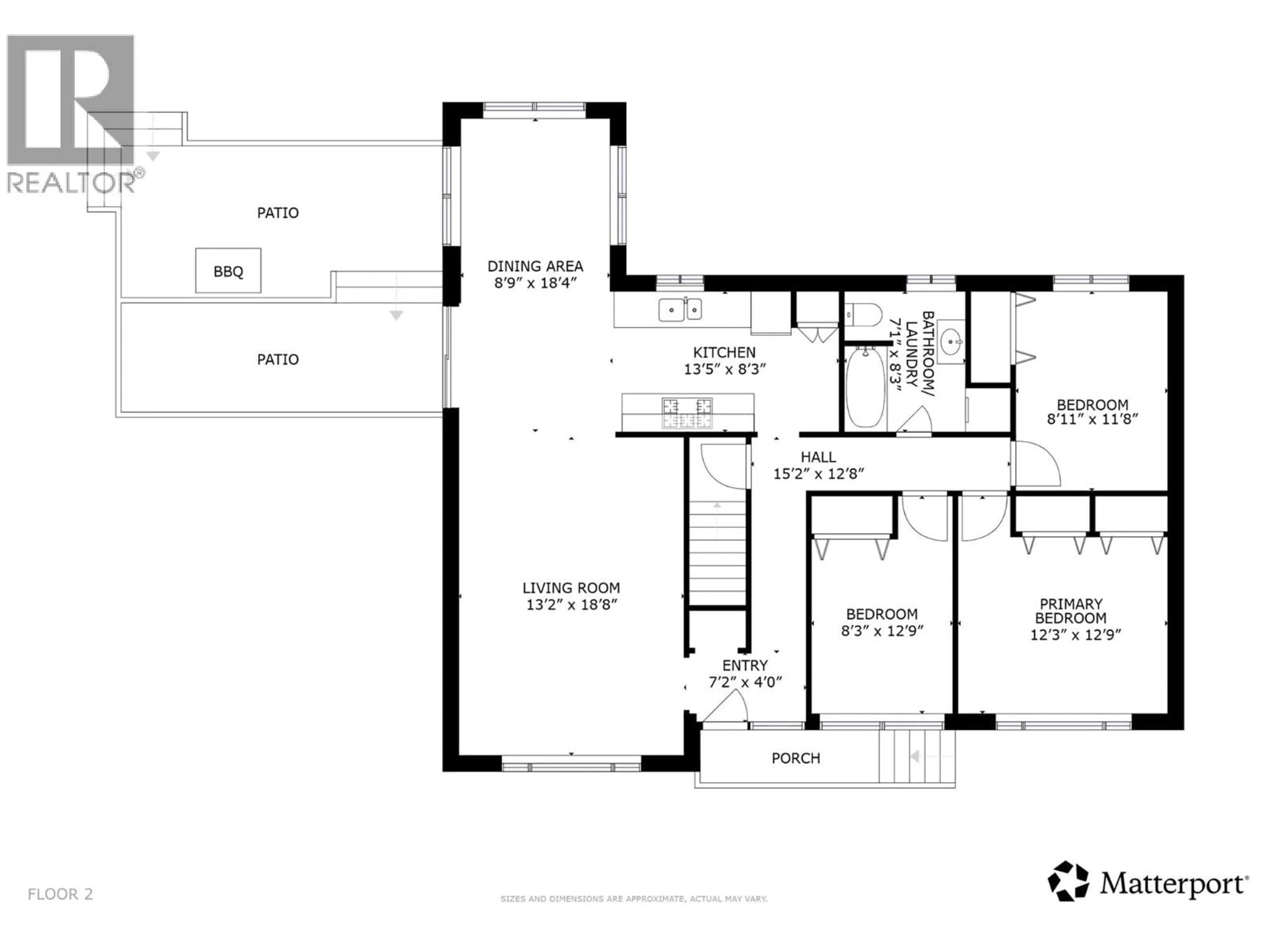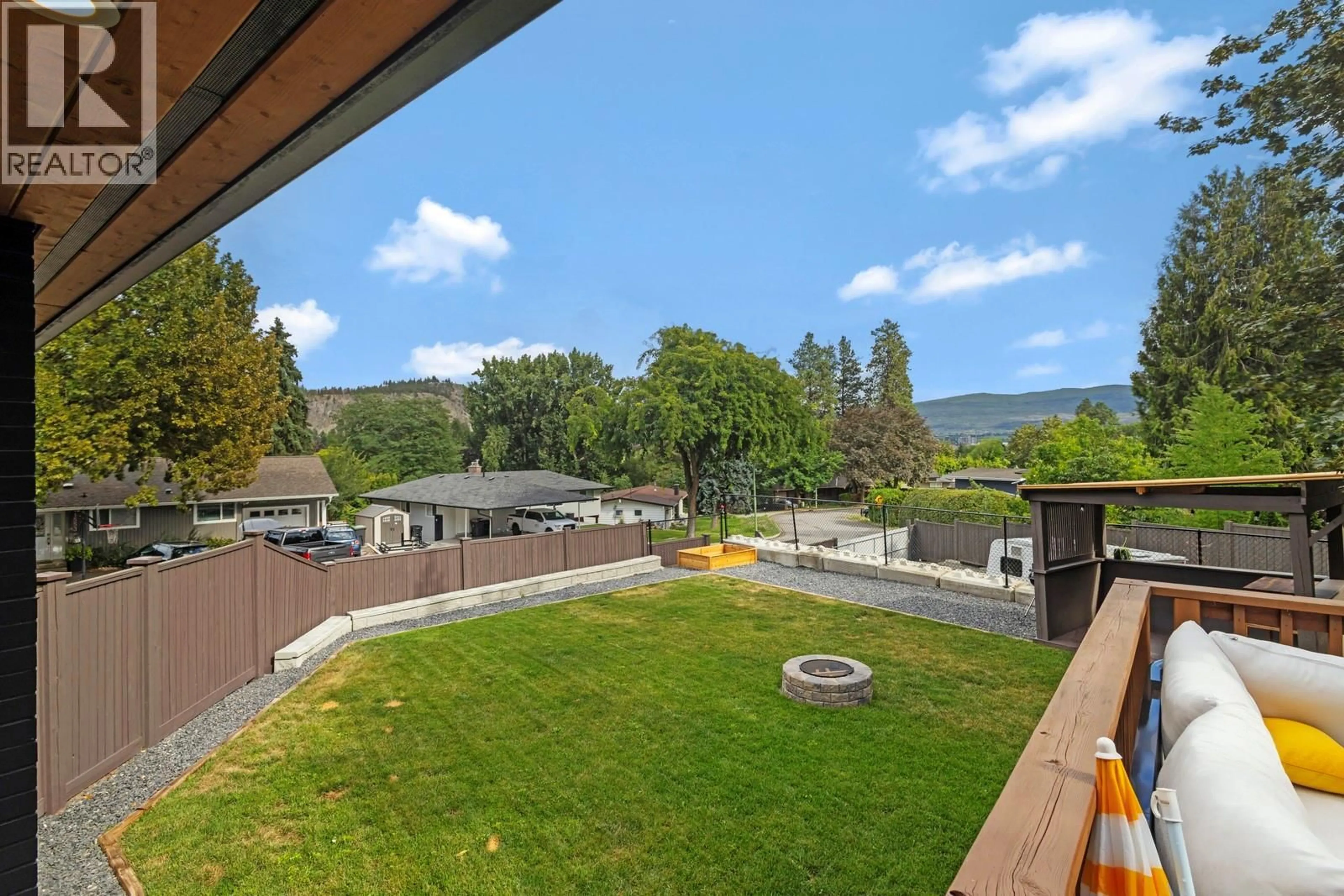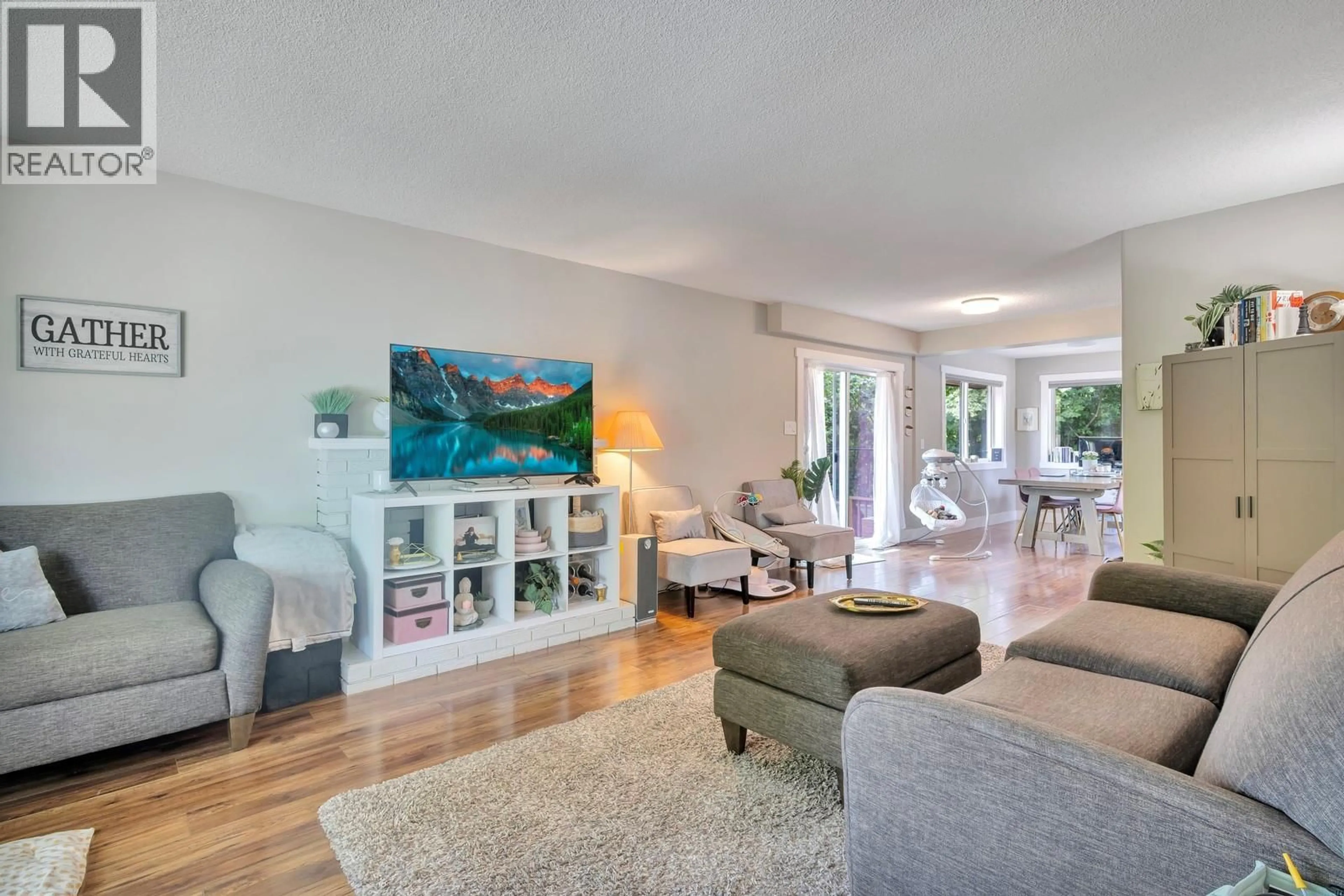1552 PINEHURST CRESCENT, Kelowna, British Columbia V1Y4H9
Contact us about this property
Highlights
Estimated valueThis is the price Wahi expects this property to sell for.
The calculation is powered by our Instant Home Value Estimate, which uses current market and property price trends to estimate your home’s value with a 90% accuracy rate.Not available
Price/Sqft$467/sqft
Monthly cost
Open Calculator
Description
Welcome to 1552 Pinehurst, a beautifully updated Glenmore home with income potential and an unbeatable location. Just steps from Redlich Pond Park and Hartwick Park’s tennis courts, and close to scenic hiking trails, this property offers the perfect blend of lifestyle and convenience. With 2,231 sq.ft. of living space, this 5-bedroom, 2-bathroom home is ideal for starter families or savvy investors. The layout is highly versatile, configure it as a 3-bedroom main home with a 2-bedroom suite or as a 4-bedroom main home with a 1-bedroom suite, giving you options to suit your needs. Both kitchens are equipped with newer appliances, and the home also features a newer roof, making it truly move-in ready. Inside, you’ll find tasteful updates throughout. Outside, enjoy a fully fenced backyard with fresh sod, a spacious deck, and a sunny sundeck, all perfect for soaking up the Okanagan sunshine while the kids play. There is no shortage of parking with ample space for vehicles, trailers, or toys. A gated lower section of the lot provides even more storage options and, with the right approvals, could be an opportunity to build a carriage home or potentially a duplex (buyer to verify). All of this is just minutes from downtown Kelowna, amenities, and schools, and only 15 minutes to UBCO and the airport. Take in the mountain and valley views, enjoy the parks and trails at your doorstep, and move right into a home that truly checks all the boxes. Schedule your showing today! (id:39198)
Property Details
Interior
Features
Basement Floor
Other
2'8'' x 3'11''Bedroom
10'2'' x 11'11''Bedroom
13'0'' x 12'5''Other
11'4'' x 7'8''Exterior
Parking
Garage spaces -
Garage type -
Total parking spaces 10
Property History
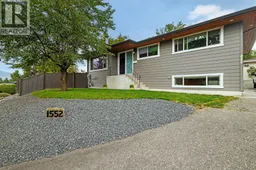 46
46
