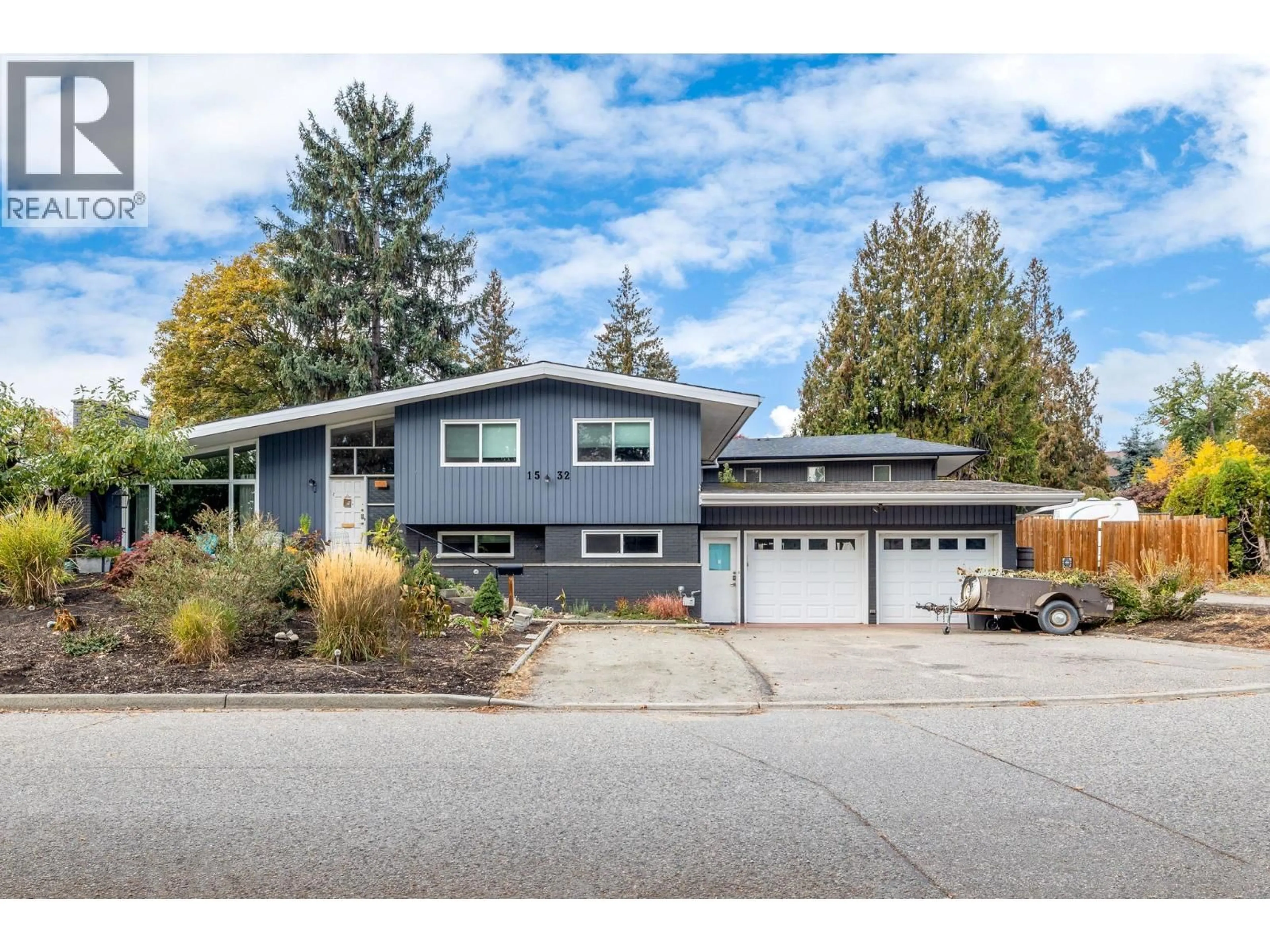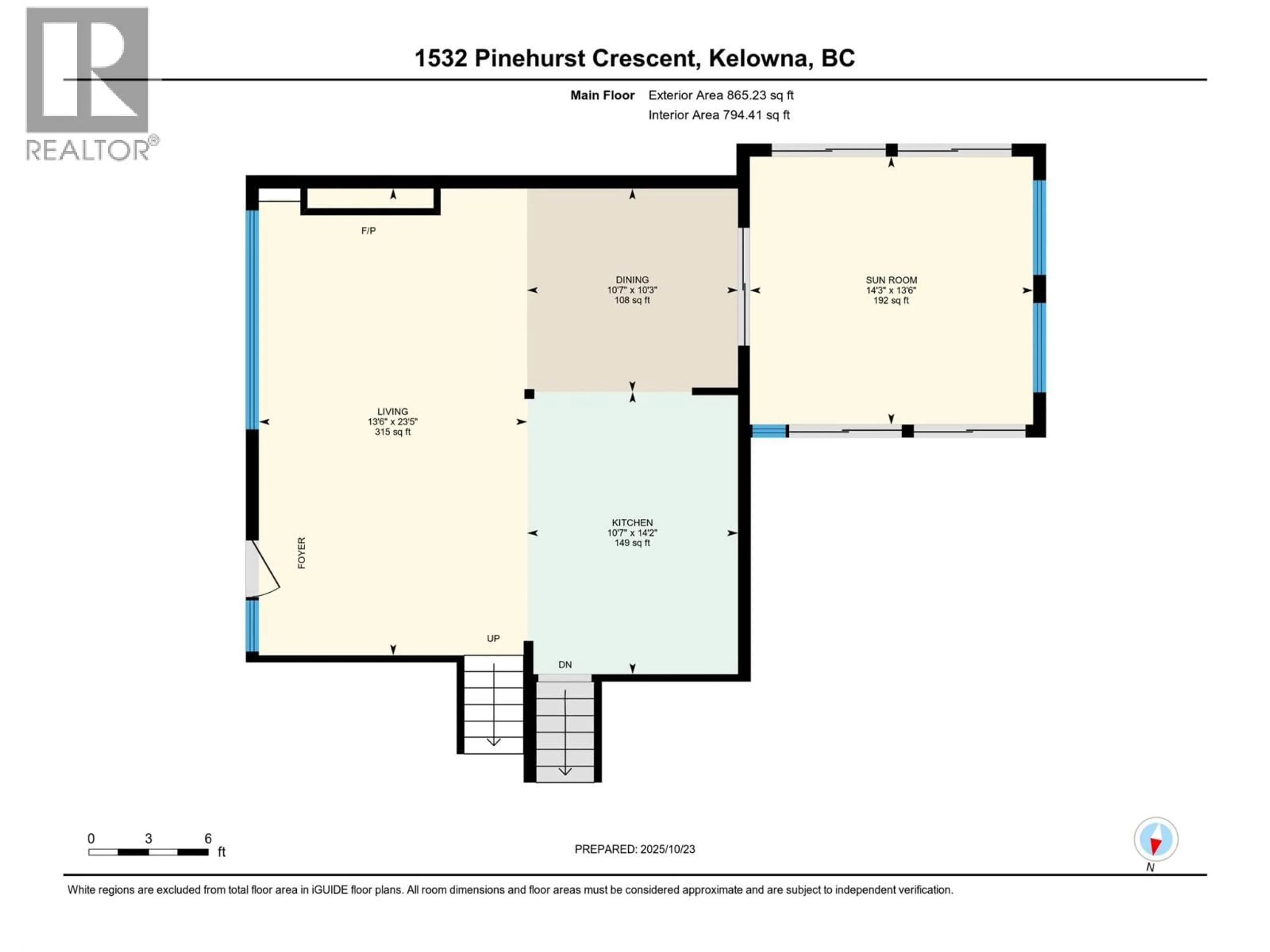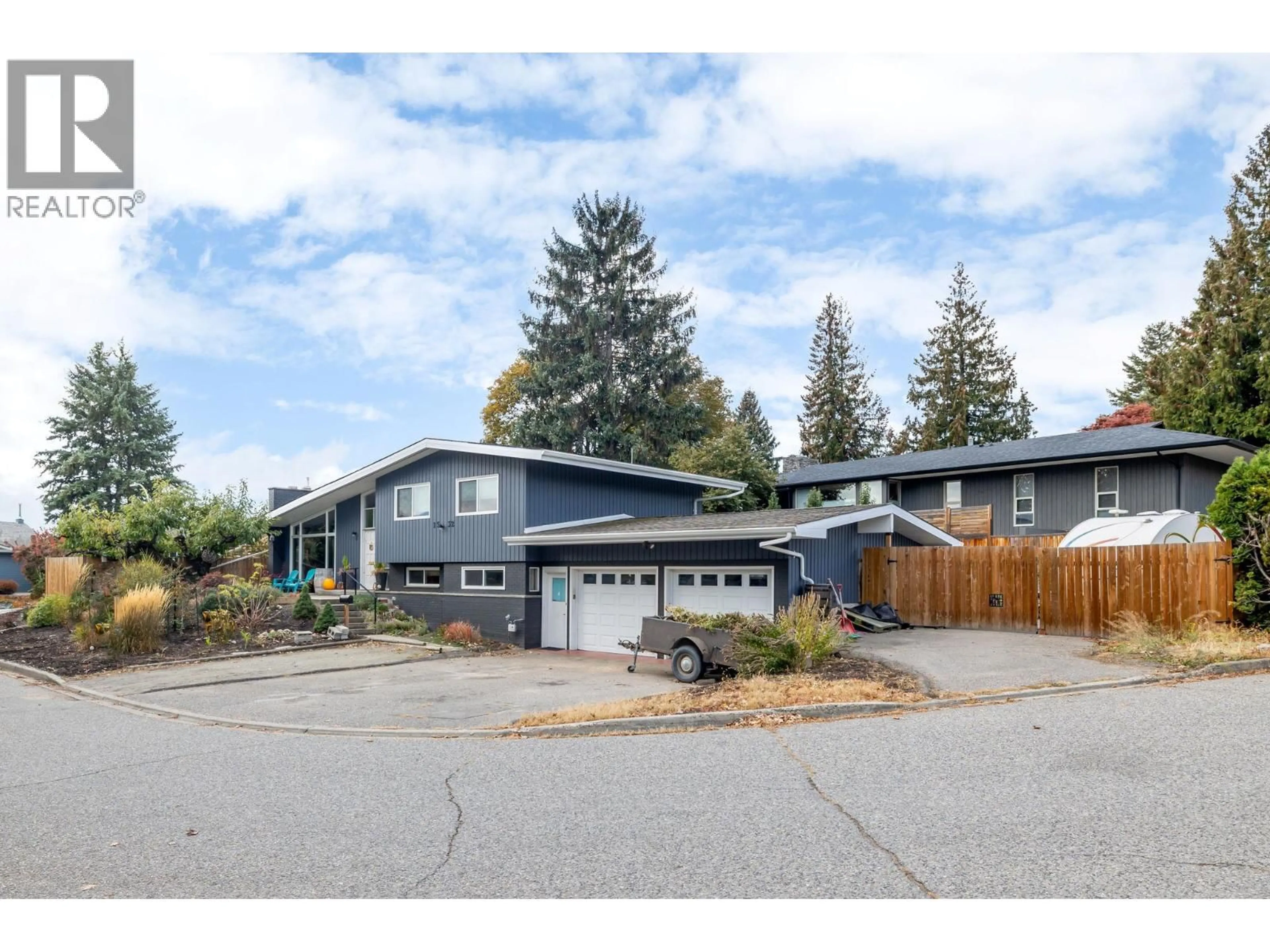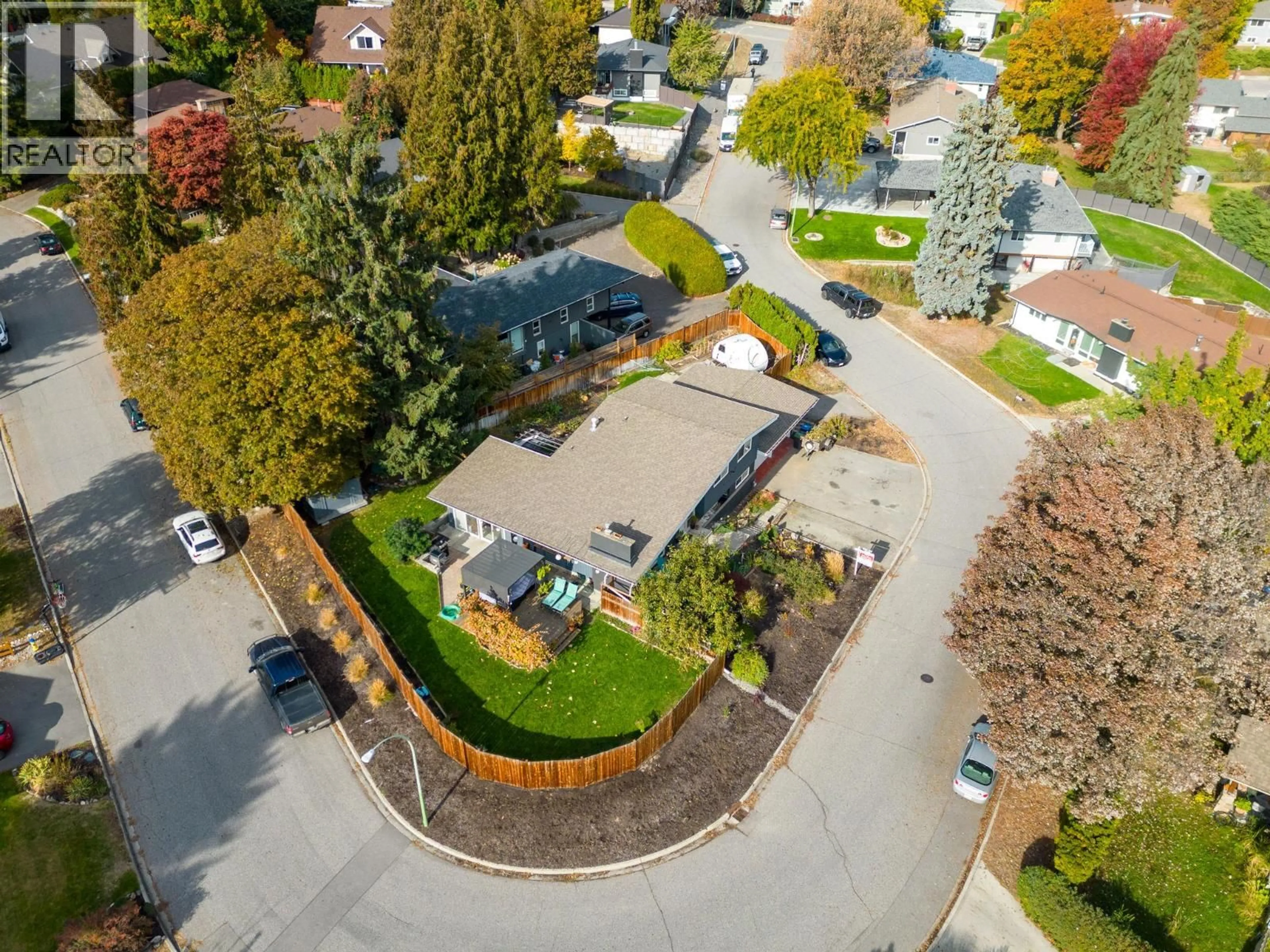1532 PINEHURST CRESCENT, Kelowna, British Columbia V1H4H9
Contact us about this property
Highlights
Estimated valueThis is the price Wahi expects this property to sell for.
The calculation is powered by our Instant Home Value Estimate, which uses current market and property price trends to estimate your home’s value with a 90% accuracy rate.Not available
Price/Sqft$457/sqft
Monthly cost
Open Calculator
Description
Welcome to 1532 Pinehurst Crescent, a charming 3 bed + den, 2 bath family home located on one of the most desirable streets in popular Old Glenmore! Situated on a .23 acre corner lot, this property boasts a generous amount of private outdoor space that includes a deck for relaxing or entertaining, fully fenced & irrigated green space for pets and play, planters for endless gardening, and also includes RV parking (with power) and a double garage - seldom found in this neighbourhood. Step inside to discover a spacious and inviting open concept layout with abundant natural light and fully updated kitchen complete with new maple cabinets, stone countertops, oversized island, stainless steel appliances, with convenient access to the backyard through the adjoining sunroom. Lovingly maintained with a good amount of storage and upgraded 200 amp electrical panel, other “big-ticket” updates you’ll appreciate include newer windows, vinyl plank flooring, AC, and gutters. The extra magic of this home is found in its location! Not your typical “cookie cutter” neighbourhood, Old Glenmore offers cozy streets with mature ponderosa pines and unparalleled walkability...just a short stroll to the top-rated elementary school, to parks & the resident pond, convenience shopping, the rail trail, a local brewery, coffee shop, even to downtown. You will truly appreciate the family friendly & neighbourly feel of this neighbourhood - it's easy to see why it is one of the most beloved areas of Kelowna! (id:39198)
Property Details
Interior
Features
Second level Floor
Bedroom
10'6'' x 12'0''Bedroom
9'3'' x 9'7''Primary Bedroom
12'7'' x 12'1''Exterior
Parking
Garage spaces -
Garage type -
Total parking spaces 7
Property History
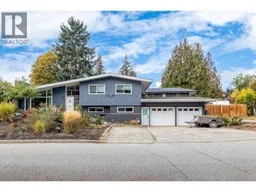 46
46
