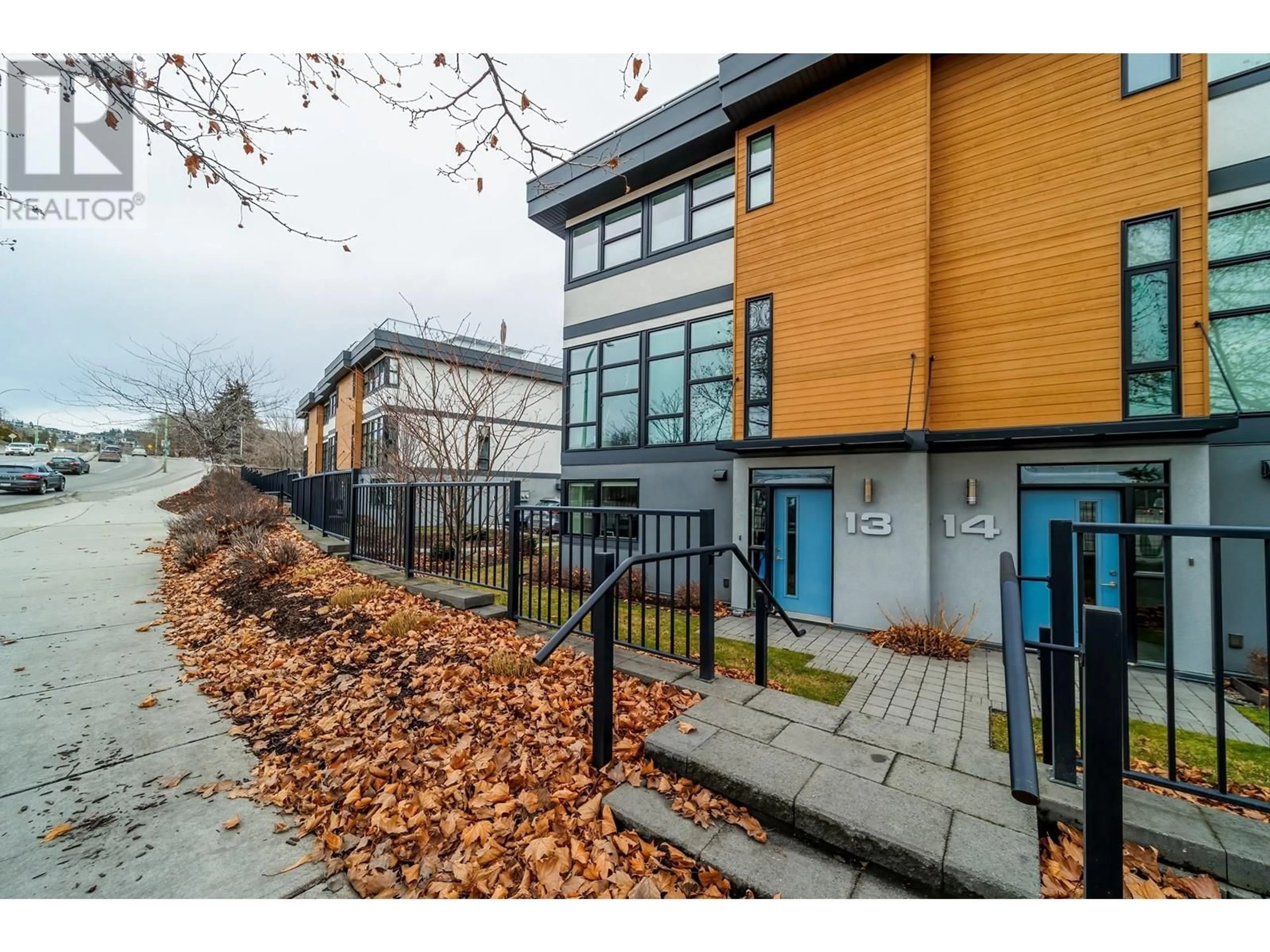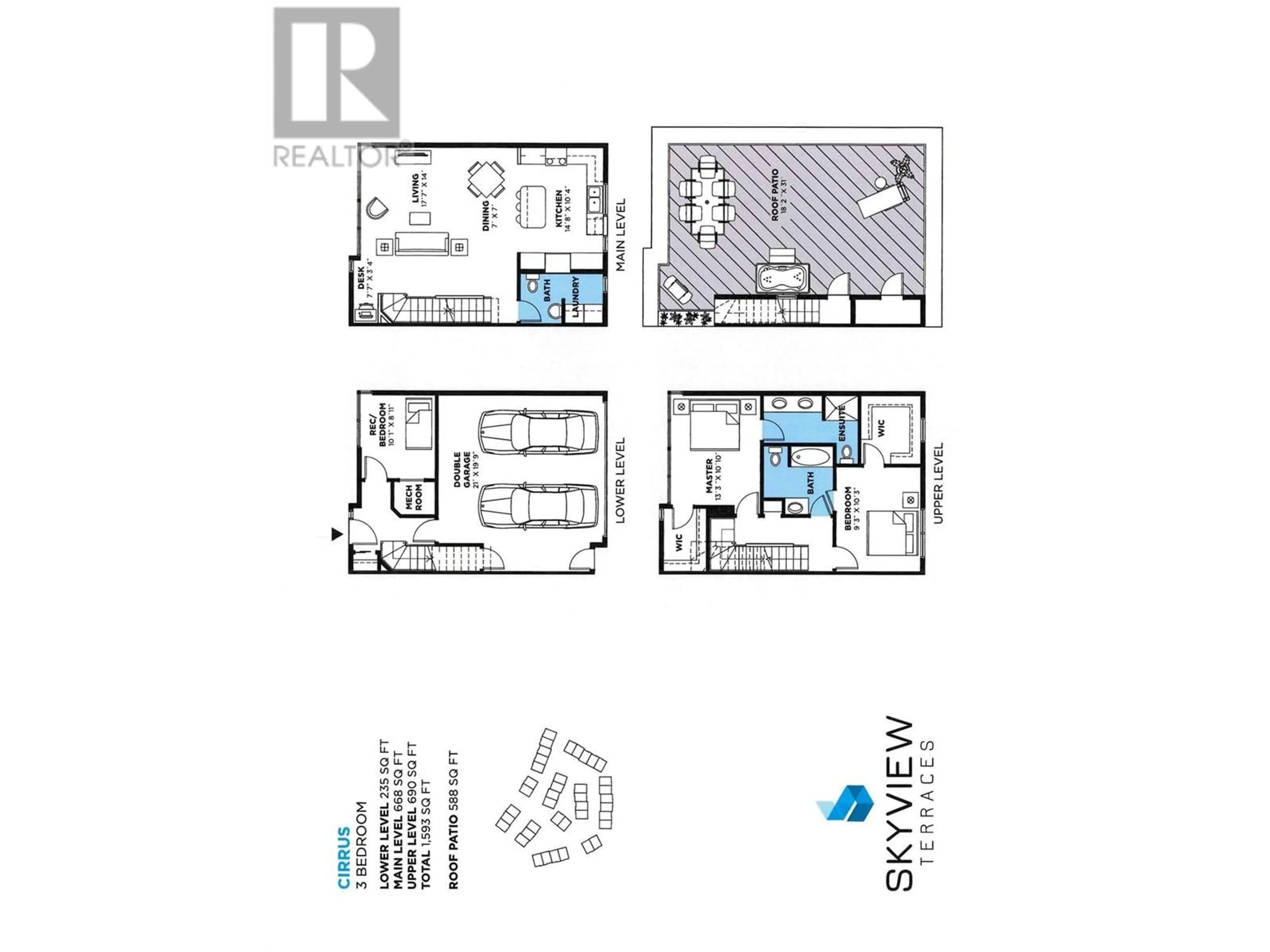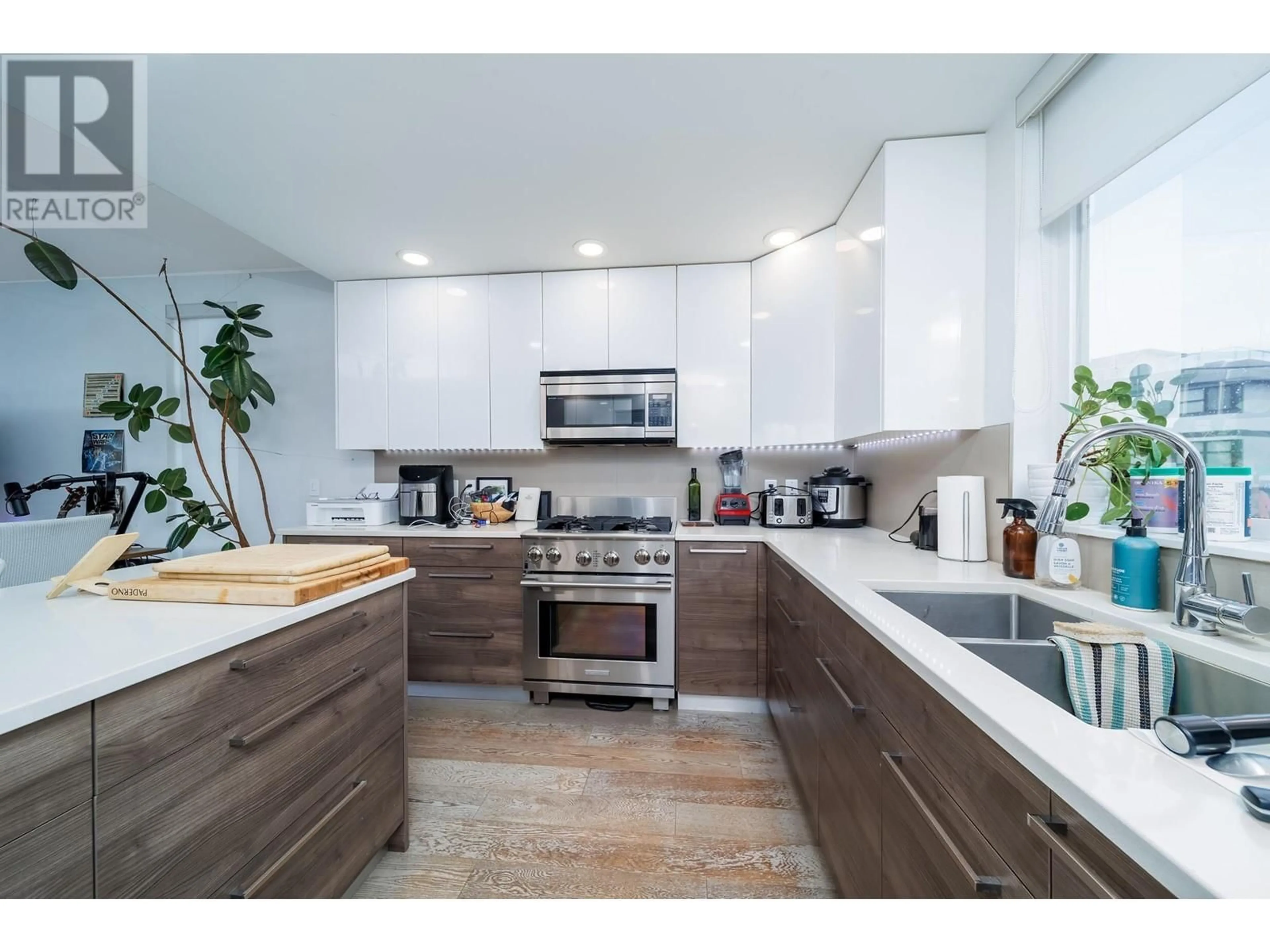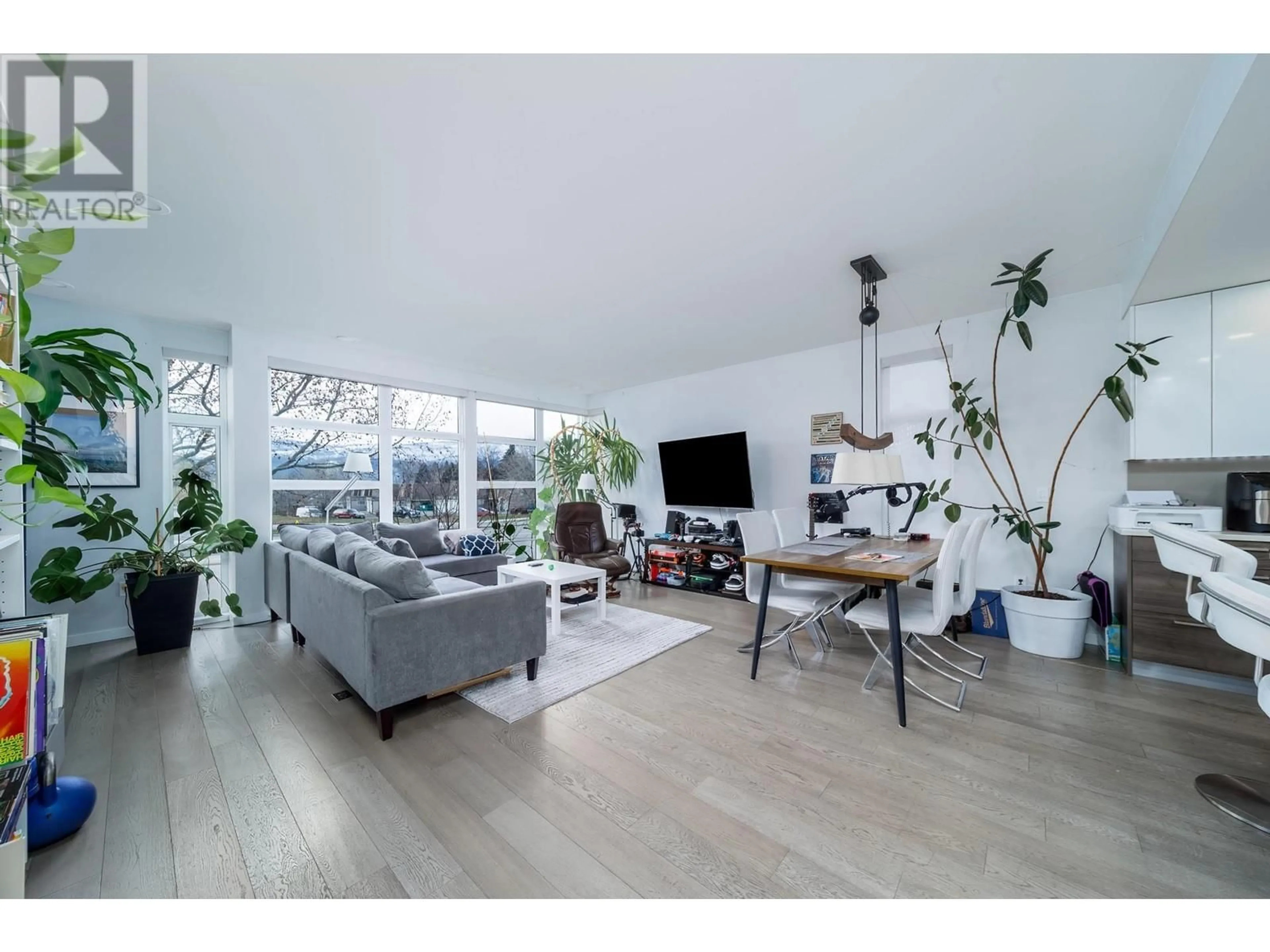13 - 1515 HIGHLAND DRIVE NORTH, Kelowna, British Columbia V1Y0C9
Contact us about this property
Highlights
Estimated valueThis is the price Wahi expects this property to sell for.
The calculation is powered by our Instant Home Value Estimate, which uses current market and property price trends to estimate your home’s value with a 90% accuracy rate.Not available
Price/Sqft$510/sqft
Monthly cost
Open Calculator
Description
PRICE REDUCED! This sleek, architecturally modern style 3 bedrooms townhome boasts an entertainment-sized 588 sq ft.RoofTop patio with stunning city and mountain views. Centrally located, the location offers easy access to Kelowna's vibrant downtown, restaurants and breweries along Clement, shops, beaches, cultural district, biking and hiking at Knox mountain. Built for energy efficiency, this home features geothermal heating & cooling, LED lighting, and superior insulation. Inside, enjoy the open concept , low maintenance home, deluxe high-end finishes, a professional stainless steel appliance package including gas range and steam dryer, custom window coverings, with floor to ceiling windows on main floor, bright open plan neutral modern decor and a double garage. Min 3 month rental, 1 dog or 1 cat allowed. (id:39198)
Property Details
Interior
Features
Second level Floor
4pc Bathroom
Bedroom
10'10'' x 12'7''4pc Ensuite bath
Primary Bedroom
10'10'' x 14'4''Exterior
Parking
Garage spaces -
Garage type -
Total parking spaces 2
Condo Details
Inclusions
Property History
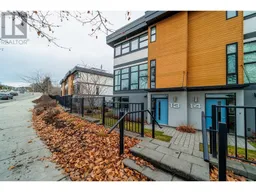 48
48
