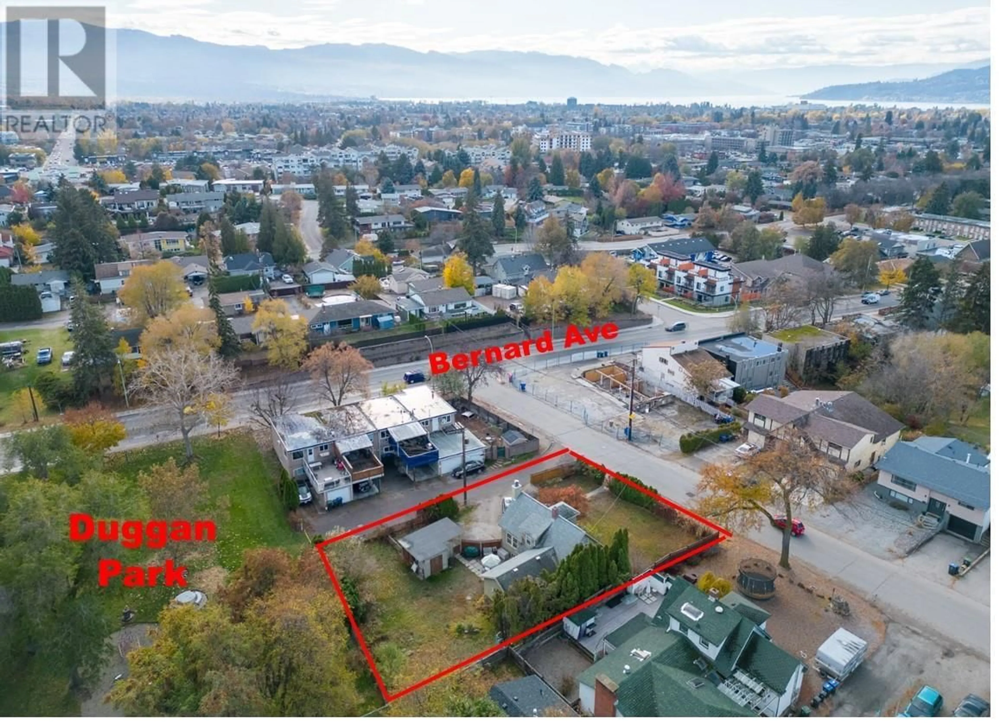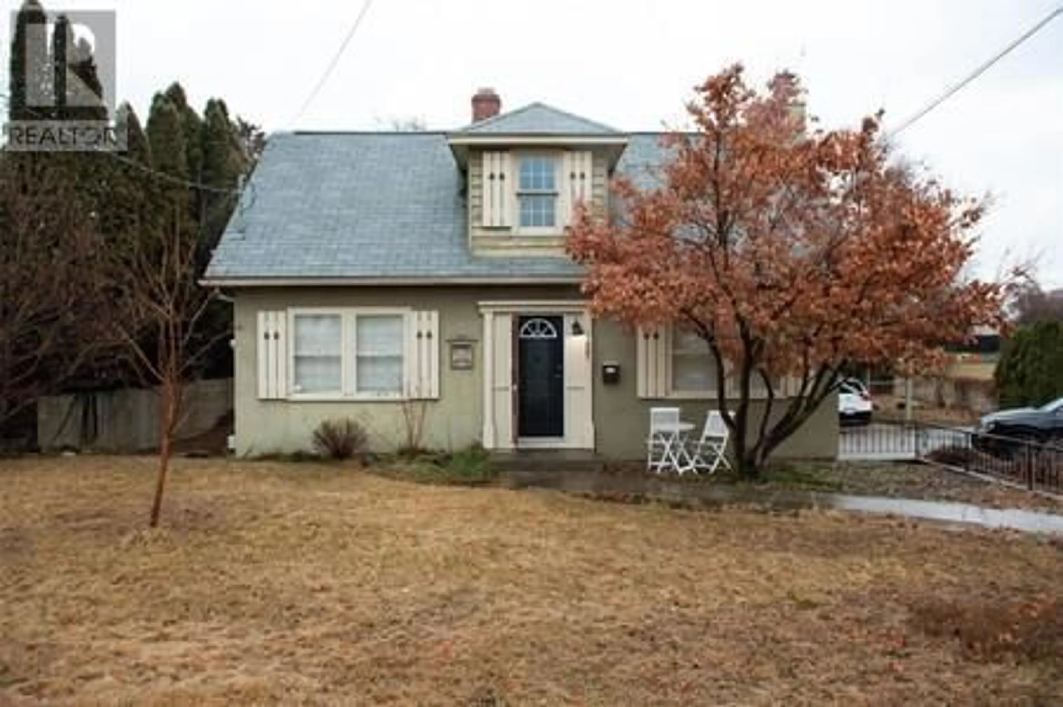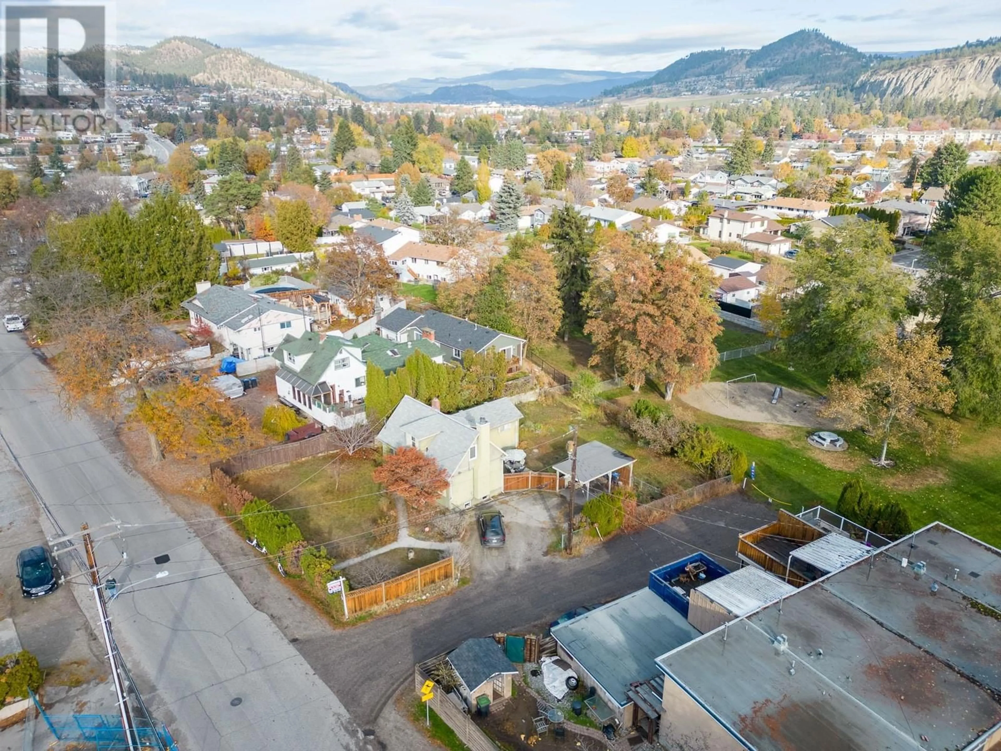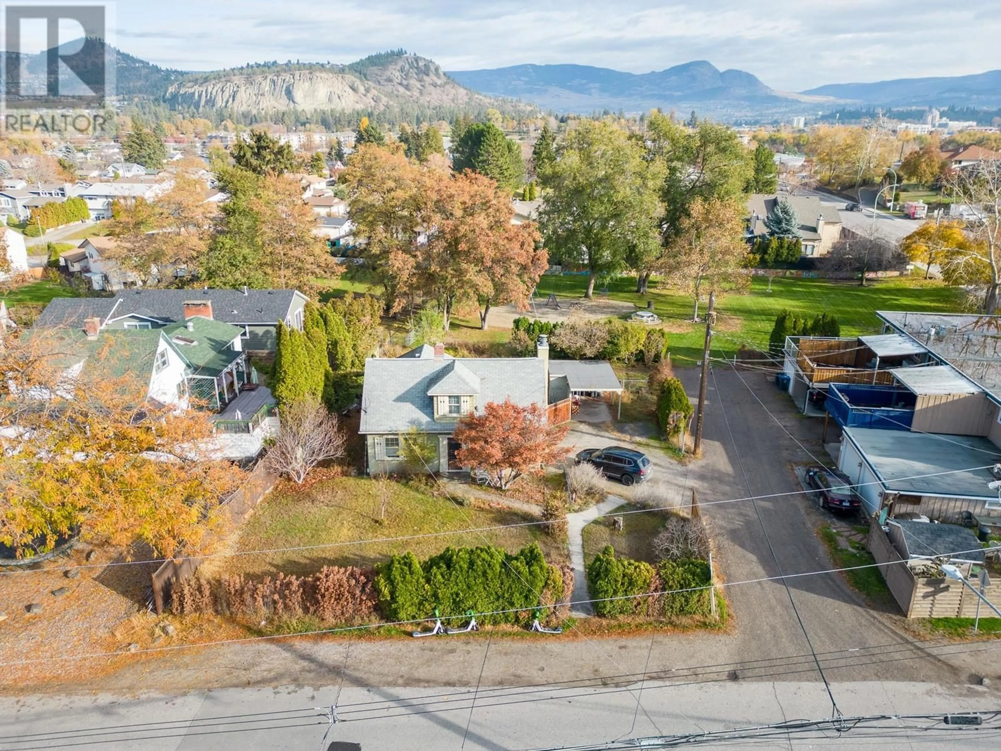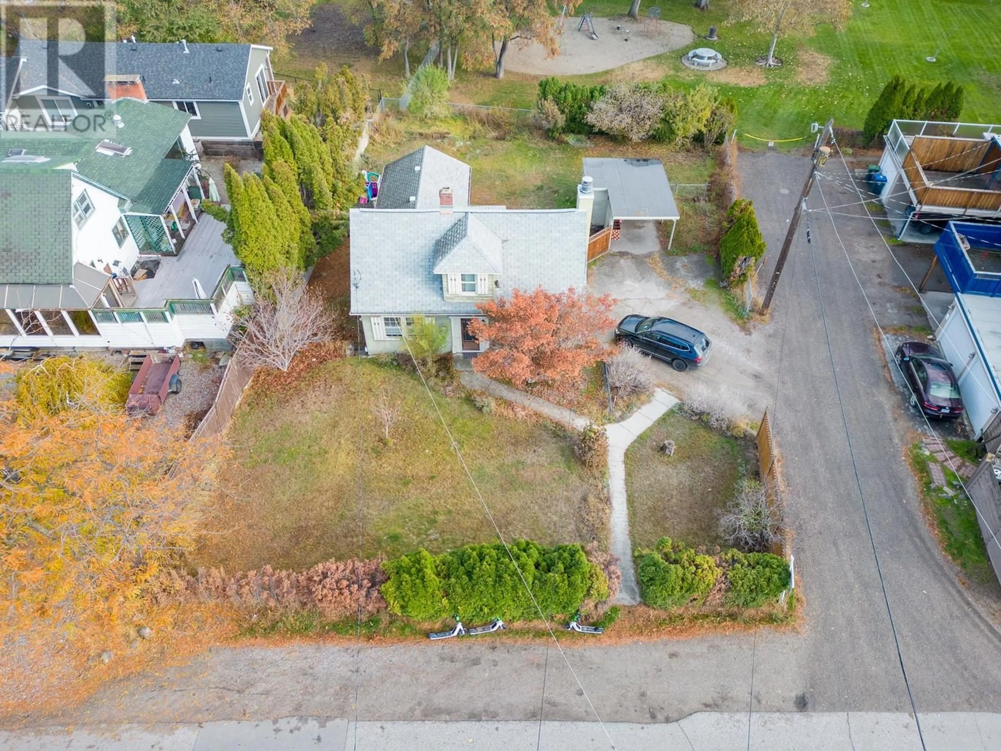1485 HIGHLAND DRIVE SOUTH, Kelowna, British Columbia V1Y3W3
Contact us about this property
Highlights
Estimated valueThis is the price Wahi expects this property to sell for.
The calculation is powered by our Instant Home Value Estimate, which uses current market and property price trends to estimate your home’s value with a 90% accuracy rate.Not available
Price/Sqft$517/sqft
Monthly cost
Open Calculator
Description
A RARE FIND IN GLENMORE! Wonderful opportunity to own this 9,583 square foot lot of development space with 73 feet of frontage and 120 feet of LANE ACCESS TO DUGGAN PARK. The City of Kelowna favors C-NHD which would allow for a rezoning to MF1 with support in order to facilitate a 4-PLEX. A Development Permit Application is required to confirm that the setbacks, parking, height, etc. 1/2 block away from the Bernard Avenue traffic corridor. Cute and very livable older home that could be a fantastic rental. (id:39198)
Property Details
Interior
Features
Second level Floor
Full bathroom
4'10'' x 6'5''Bedroom
9'5'' x 9'10''Bedroom
9'9'' x 11'11''Exterior
Parking
Garage spaces -
Garage type -
Total parking spaces 5
Property History
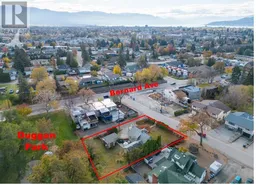 30
30
