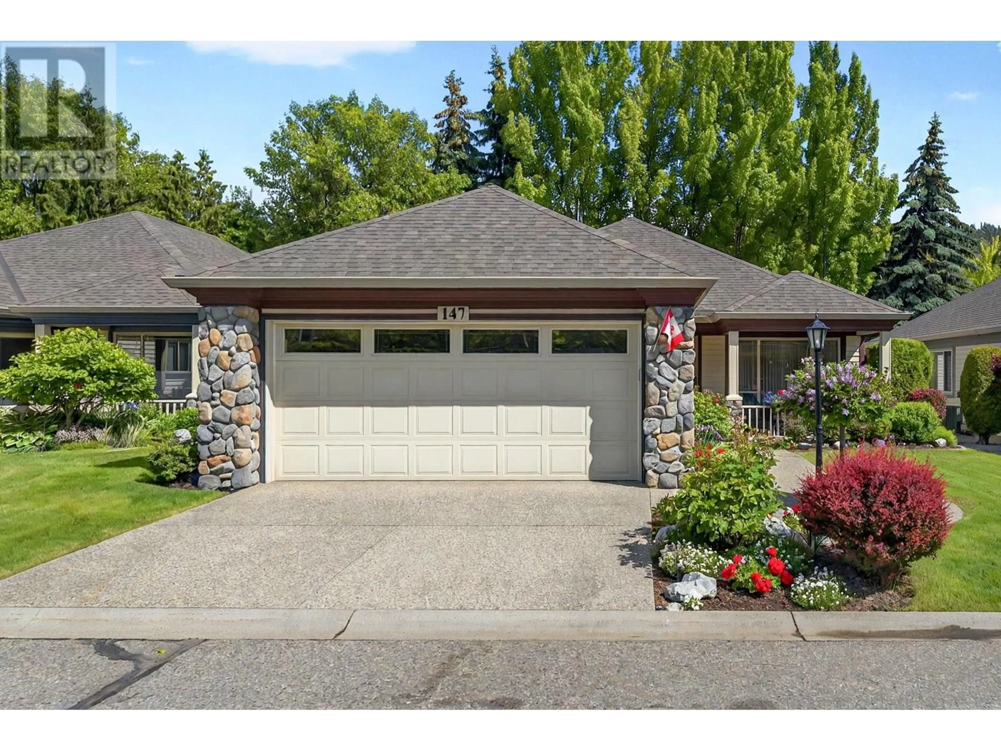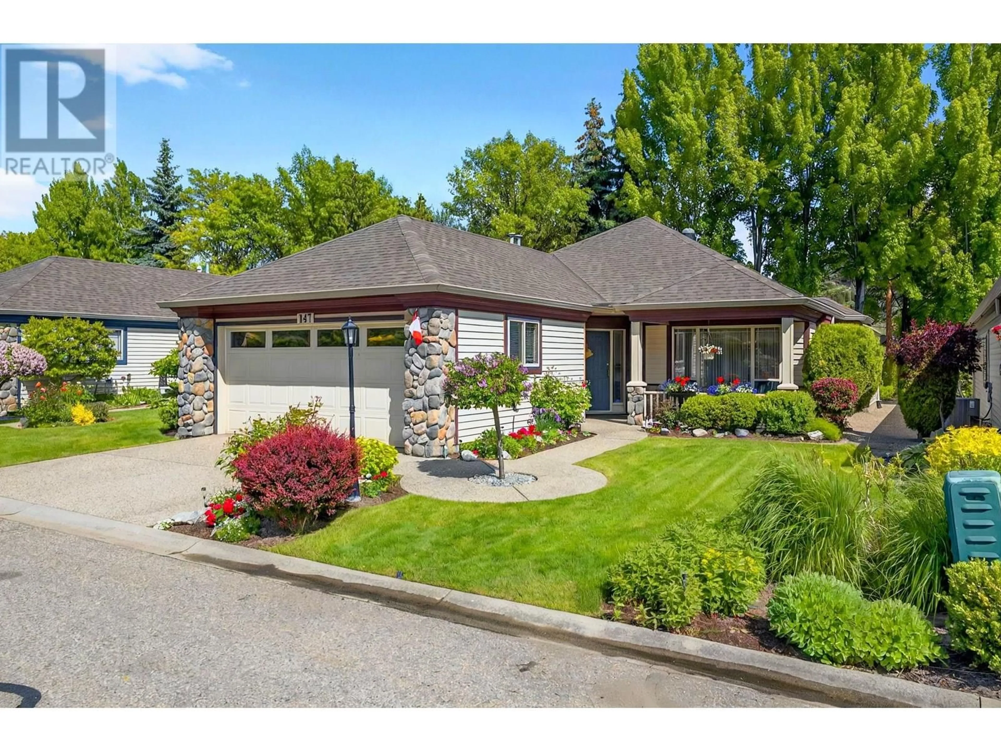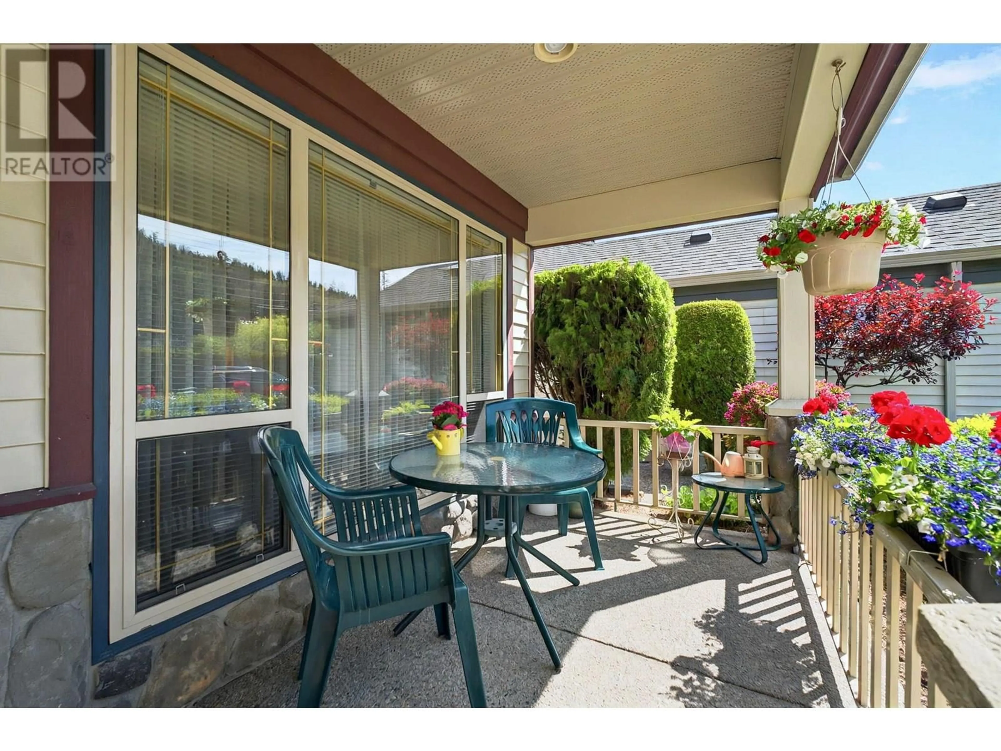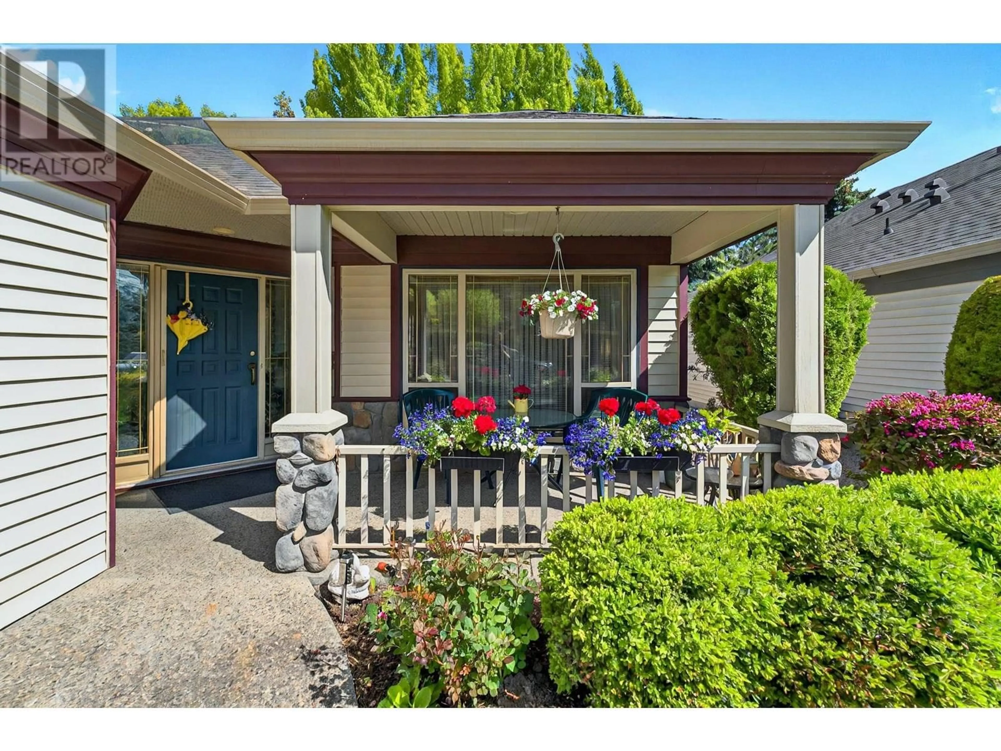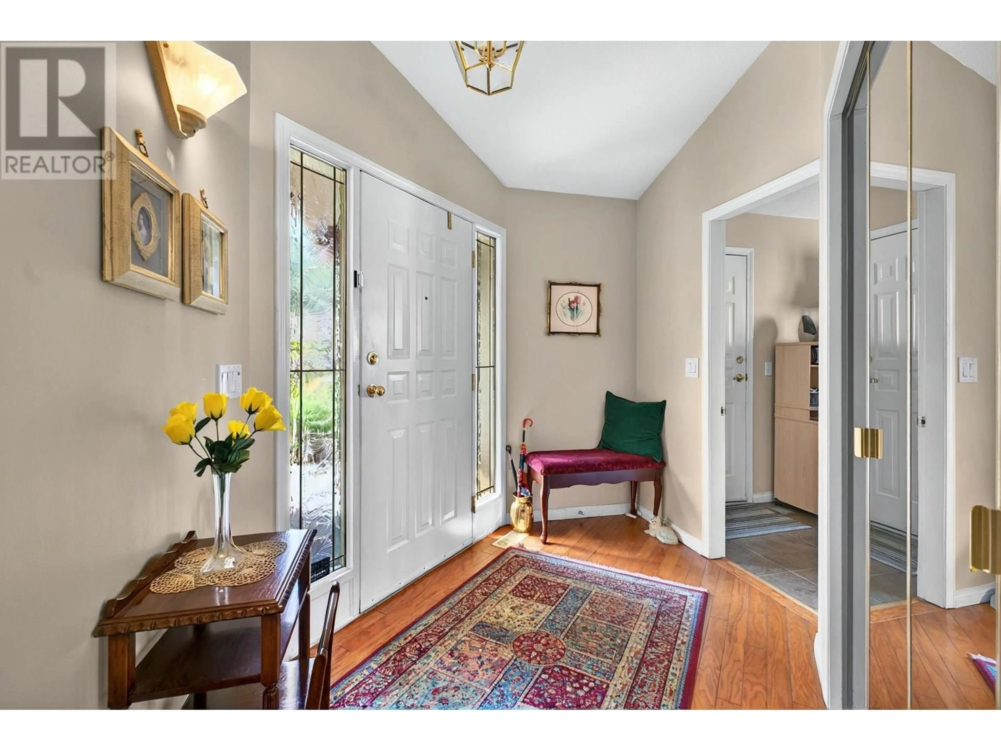147 - 550 YATES ROAD, Kelowna, British Columbia V1V1Z4
Contact us about this property
Highlights
Estimated valueThis is the price Wahi expects this property to sell for.
The calculation is powered by our Instant Home Value Estimate, which uses current market and property price trends to estimate your home’s value with a 90% accuracy rate.Not available
Price/Sqft$524/sqft
Monthly cost
Open Calculator
Description
Desirable Sandalwood for those age 55+. Well cared for pet & smoke free one owner home backing onto Brandt's Creek with 1,621 sq ft. 2 bedrooms, 2 baths, hardwood floors, vaulted ceilings, covered front and bath patios. Popular ""Knightsbridge"" plan. Formal living room/dining room. Large eat-in kitchen with stainless steel appliances. Family room with gas fireplace and patio door to private covered deck. Primary bedroom has bay window, vaulted ceilings, walk-in closet and 4 piece ensuite with exhaust fan and window that opens. Bright second bedroom and main bathroom just down the hall. 2 solar tubes installed in 2020 (main bathroom & hallway). Good size laundry room. Best Clubhouse in the valley with indoor/outdoor pool, hot tub, exercise room, games room with pool tables, library. Short walk down the Brandt's linear pathway to restaurants, groceries, medical etc. Roof (2022), Furnace (2021), A/C (2019), HWT (Dec 2014), Poly B to Pex (2024), Furnace serviced Oct. 2024. Pets allowed. One cat & one dog or 2 cats. No height/weight restrictions for dogs. Monthly strata fee $335. (id:39198)
Property Details
Interior
Features
Main level Floor
Other
19'2'' x 20'3''Other
9' x 12'Other
6'8'' x 12'Laundry room
8' x 9'Exterior
Parking
Garage spaces -
Garage type -
Total parking spaces 2
Condo Details
Amenities
Recreation Centre, RV Storage, Party Room, Clubhouse
Inclusions
Property History
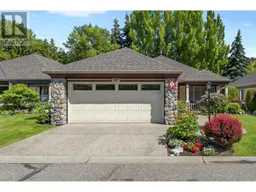 54
54
