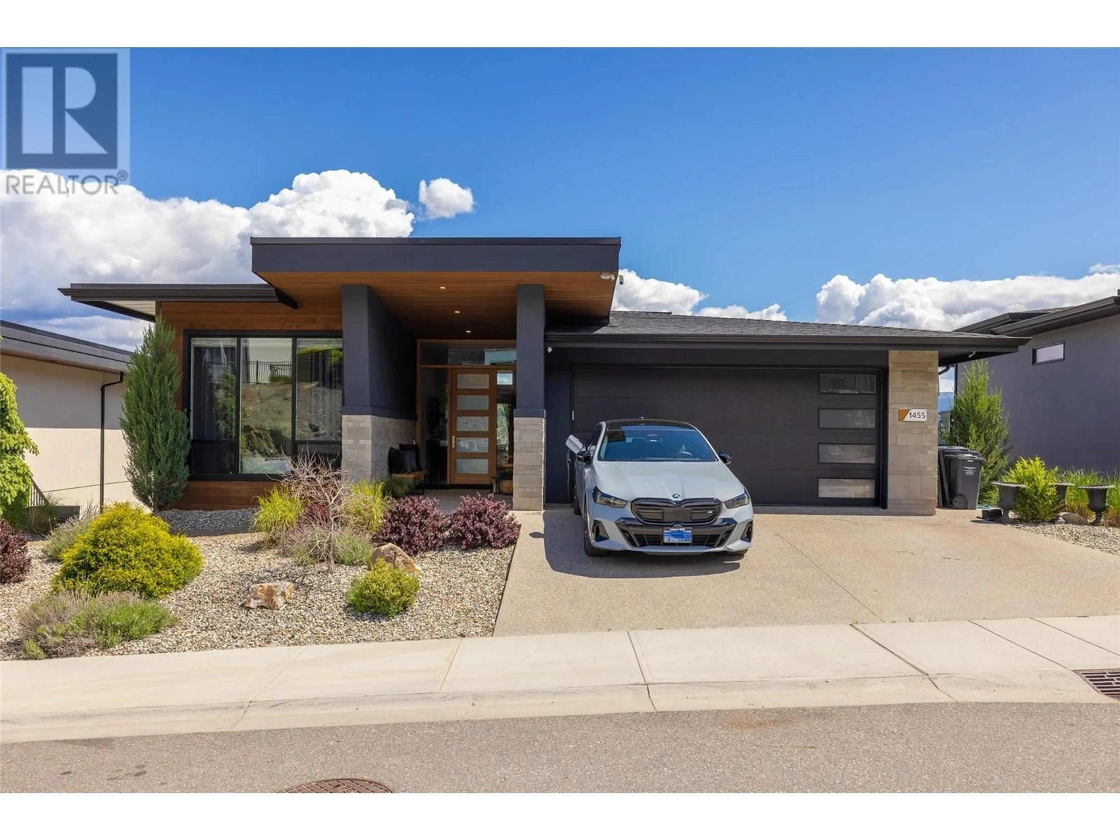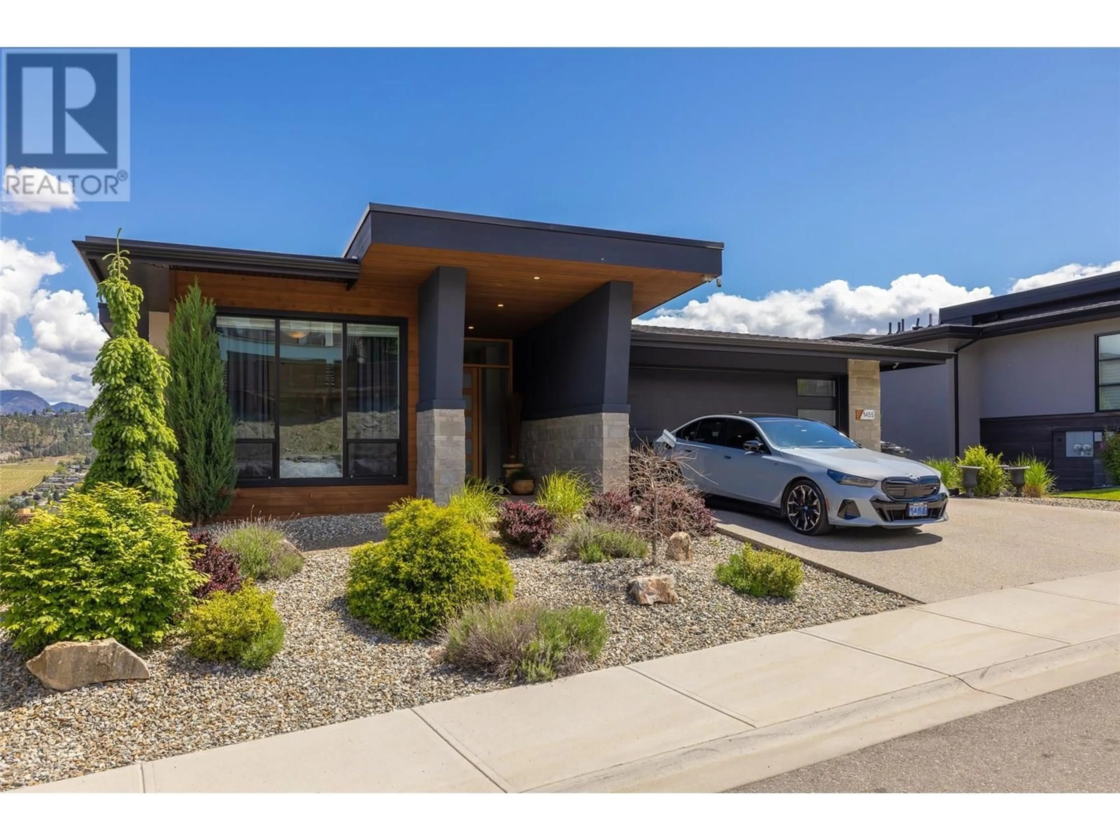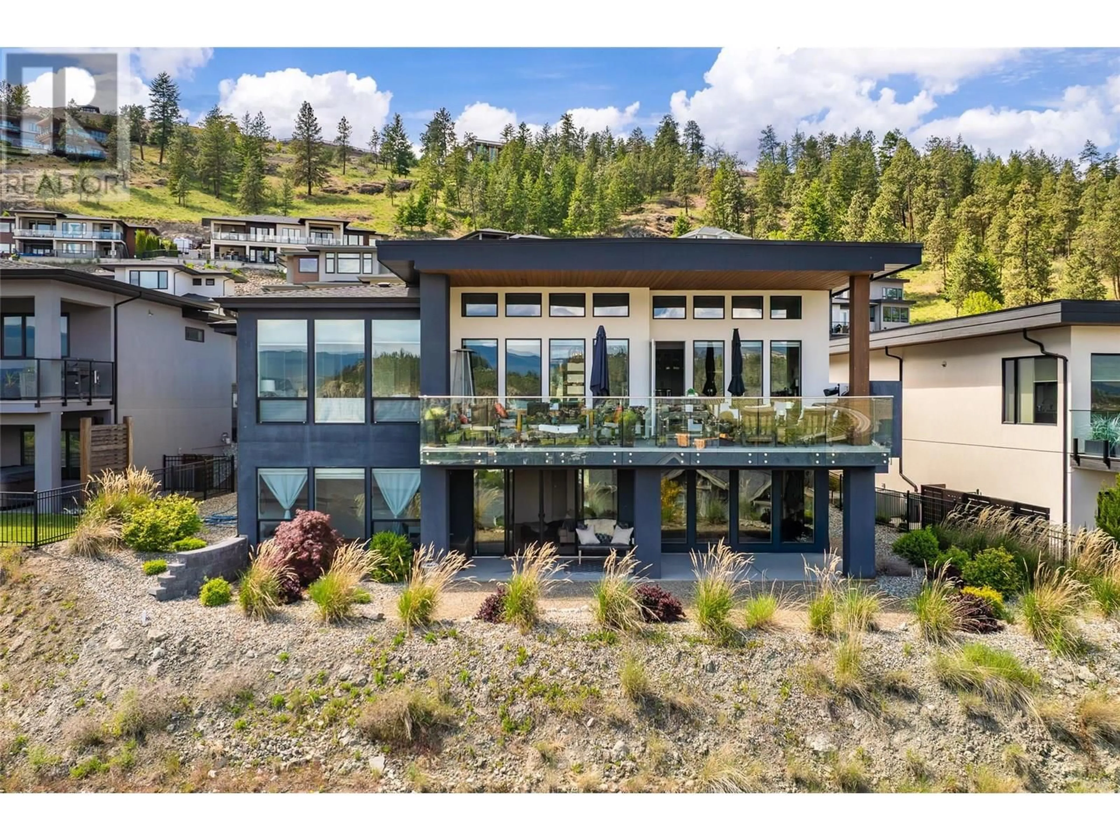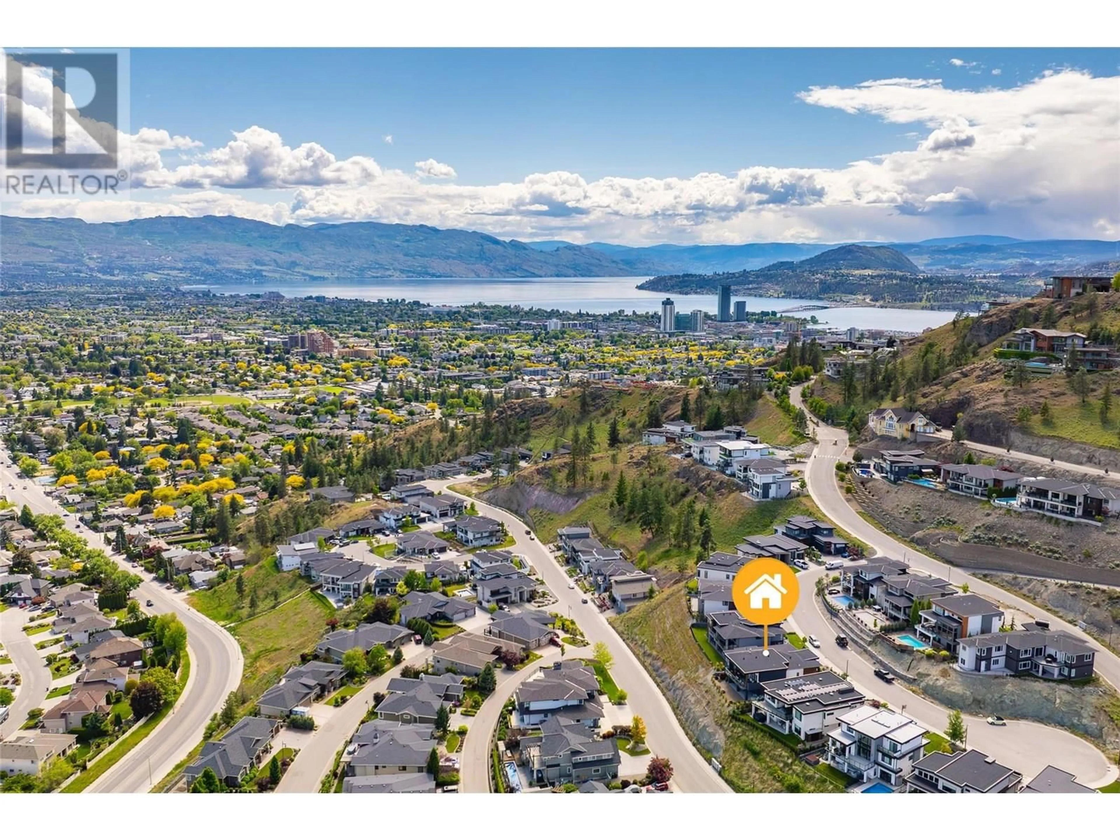1455 BENZER COURT, Kelowna, British Columbia V1V2Y1
Contact us about this property
Highlights
Estimated valueThis is the price Wahi expects this property to sell for.
The calculation is powered by our Instant Home Value Estimate, which uses current market and property price trends to estimate your home’s value with a 90% accuracy rate.Not available
Price/Sqft$389/sqft
Monthly cost
Open Calculator
Description
Welcome to an unparalleled offering in the prestigious enclave of Highpointe Terraces. Meticulously crafted by Gibson Custom Homes, this architecturally breathtaking residence exudes modern luxury, timeless elegance, and sophisticated functionality. With five bedrooms and three spa-inspired bathrooms, every detail of this home has been thoughtfully curated for an elevated living experience. The heart of the home is a dramatic, light-filled great room featuring 12 foot ceilings and expansive floor-to-ceiling windows that frame unobstructed panoramic views of the surrounding mountains, city skyline, valley, and glistening lake beyond. A true entertainer’s dream, the gourmet kitchen is stylish and functional, complete with a Butler’s Pantry, secondary pantry, and custom cabinetry that blends beauty with storage. Indoor-outdoor living are seamlessly connected with a covered view deck off the main level, perfect for year-round entertaining, while the professionally landscaped grounds require minimal upkeep. The lower level offers versatility with a well appointed two bedroom suite, featuring a private entrance, laundry, and a walkout patio, great for guests, multigenerational living, or passive income. Positioned in Glenmore, a family friendly and upscale neighbourhood known for its natural beauty and proximity to all the city has to offer, you will enjoy effortless access to downtown Kelowna, top-rated schools, golf courses, hiking trails, restaurants, and boutique shopping. (id:39198)
Property Details
Interior
Features
Main level Floor
Laundry room
14'4'' x 7'10''Foyer
8'6'' x 16'3''Dining room
15'6'' x 13'0''Living room
17'2'' x 26'1''Exterior
Parking
Garage spaces -
Garage type -
Total parking spaces 4
Property History
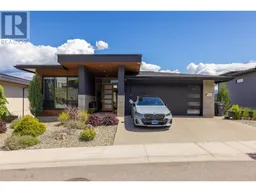 83
83
