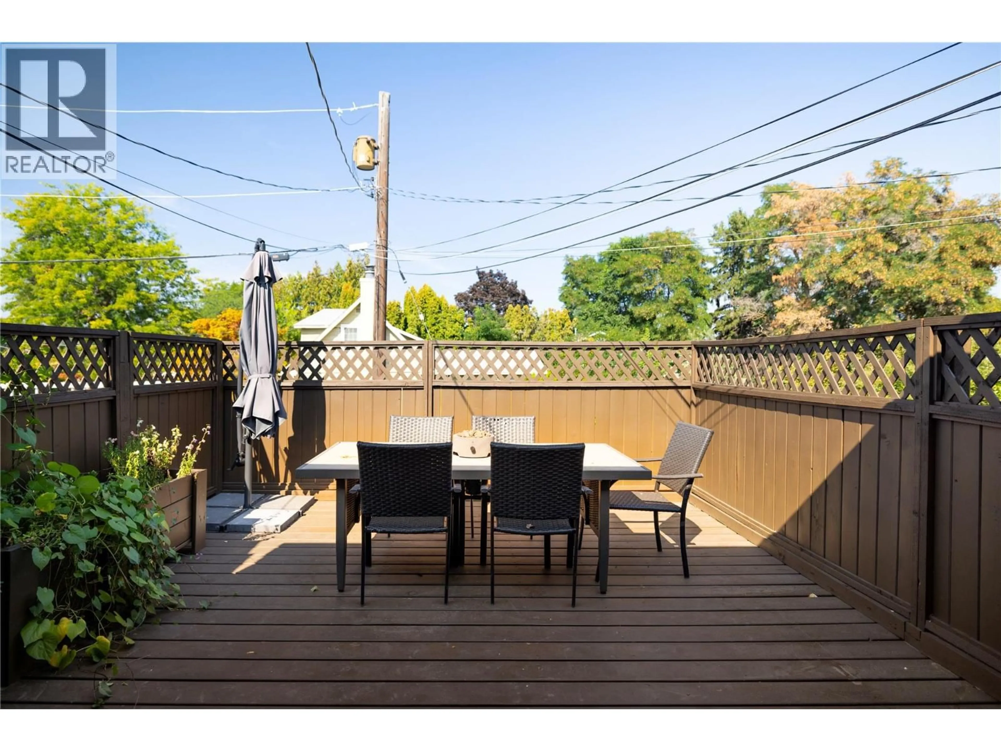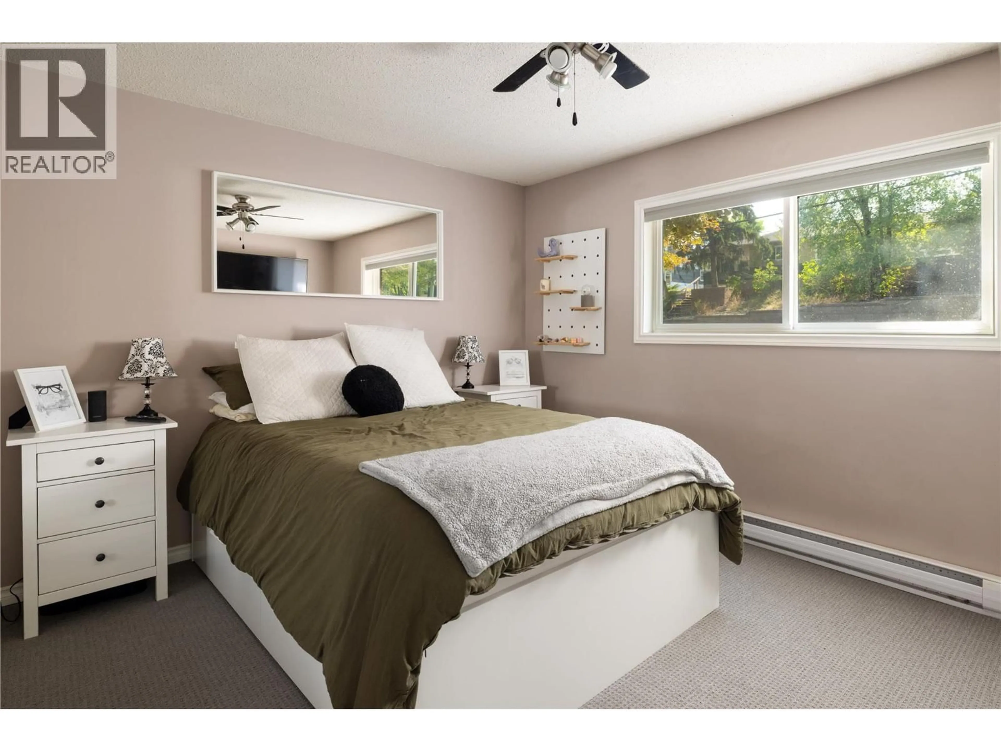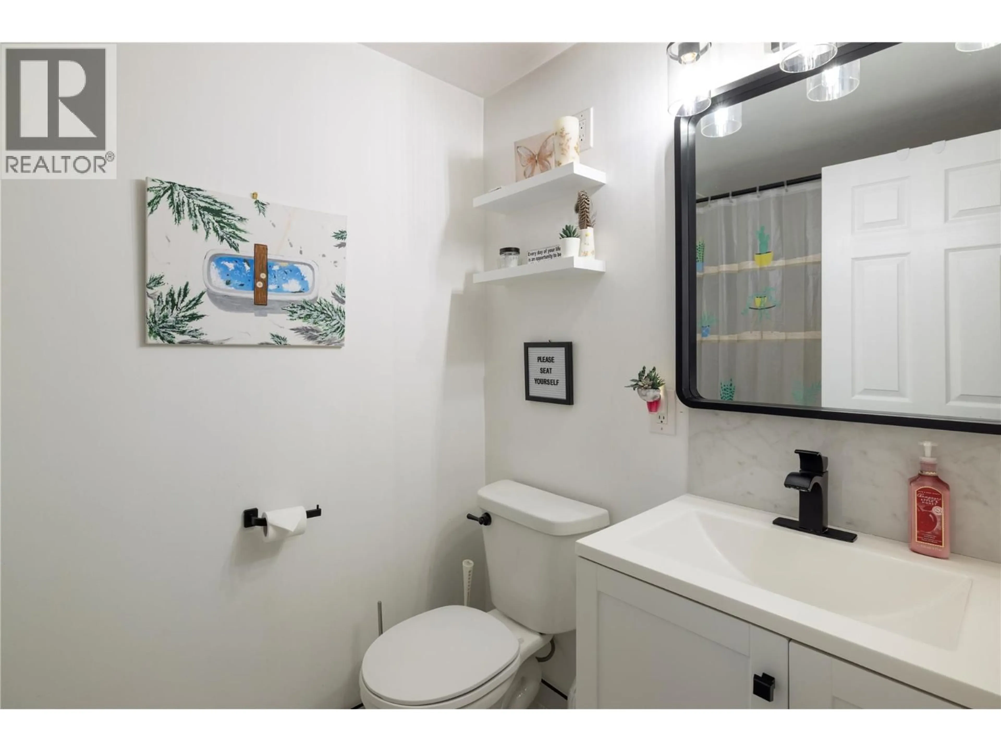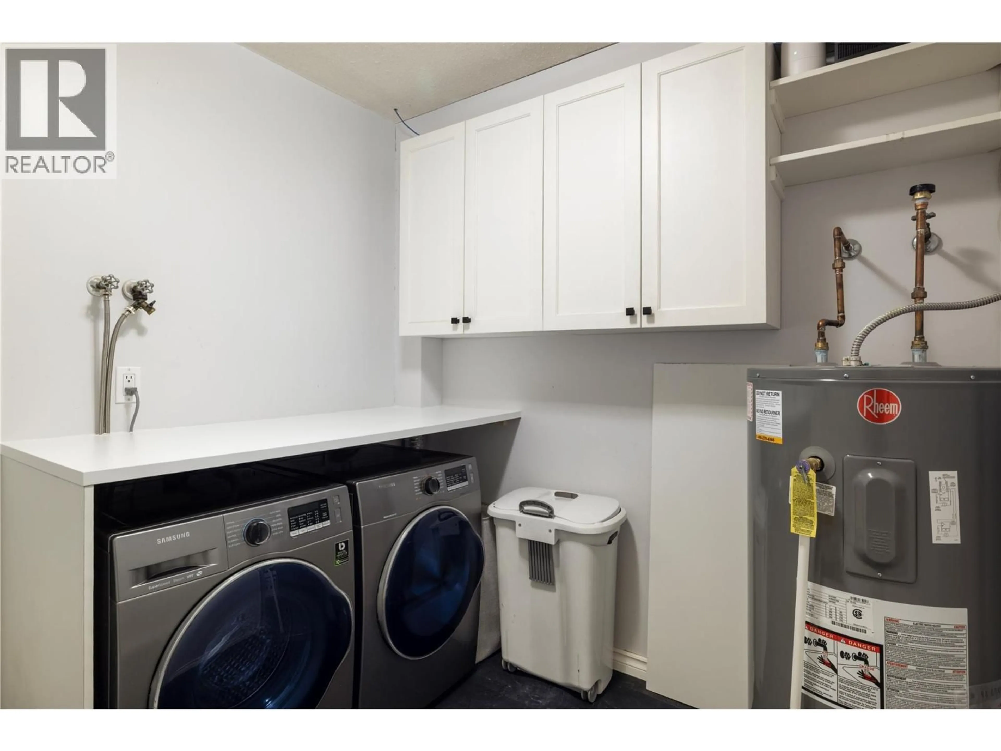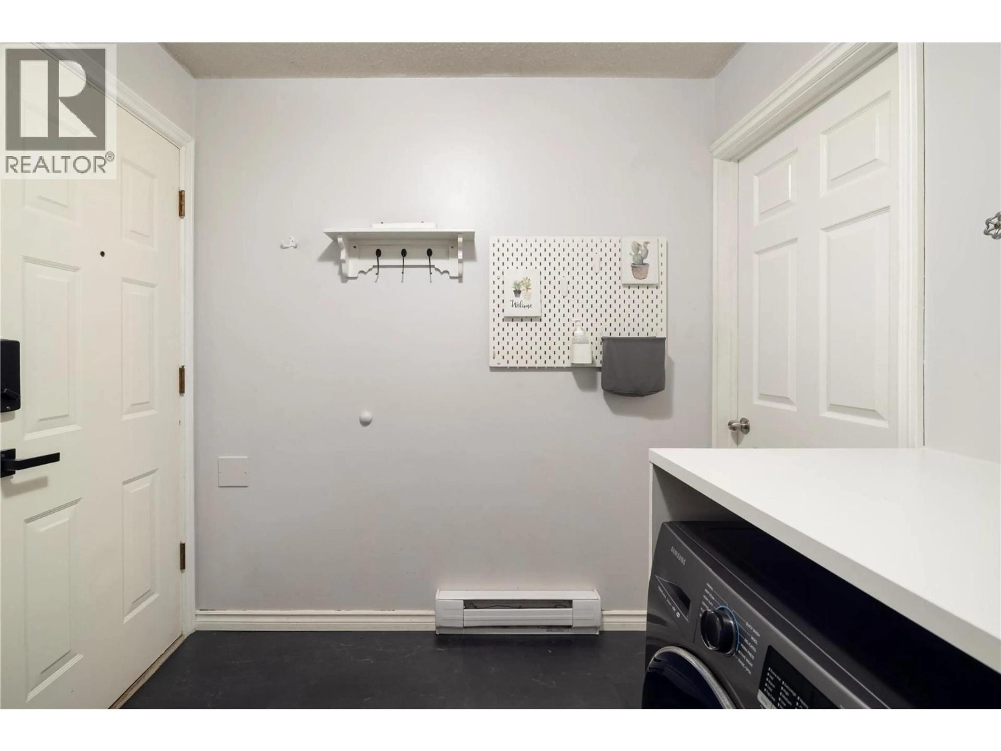1420 BERNARD AVENUE, Kelowna, British Columbia V1Y6R7
Contact us about this property
Highlights
Estimated valueThis is the price Wahi expects this property to sell for.
The calculation is powered by our Instant Home Value Estimate, which uses current market and property price trends to estimate your home’s value with a 90% accuracy rate.Not available
Price/Sqft$430/sqft
Monthly cost
Open Calculator
Description
Freehold townhome with no strata fees in a fantastic central location! Inside you’ll find an updated 2 bedroom, 1.5 bathroom layout with a bright white kitchen, stainless appliances, and plenty of counter space. The living areas are modernized with updated flooring, fresh paint, and newer windows. A spacious laundry/mudroom offers great storage, while outside a large deck is perfect for relaxing or entertaining. With parking for 2, this home combines practicality with comfort. Just steps to Duggan Park, transit, and a nearby convenience store, and only minutes to downtown, the Apple Bowl, and Parkinson Recreation Centre. Whether you’re a first-time buyer or investor, this property offers flexibility with no rental or pet restrictions and a dog park steps away! (id:39198)
Property Details
Interior
Features
Basement Floor
Laundry room
7'5'' x 8'5''4pc Bathroom
Bedroom
10'8'' x 10'5''Primary Bedroom
11'0'' x 12'7''Property History
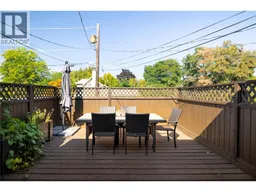 39
39
