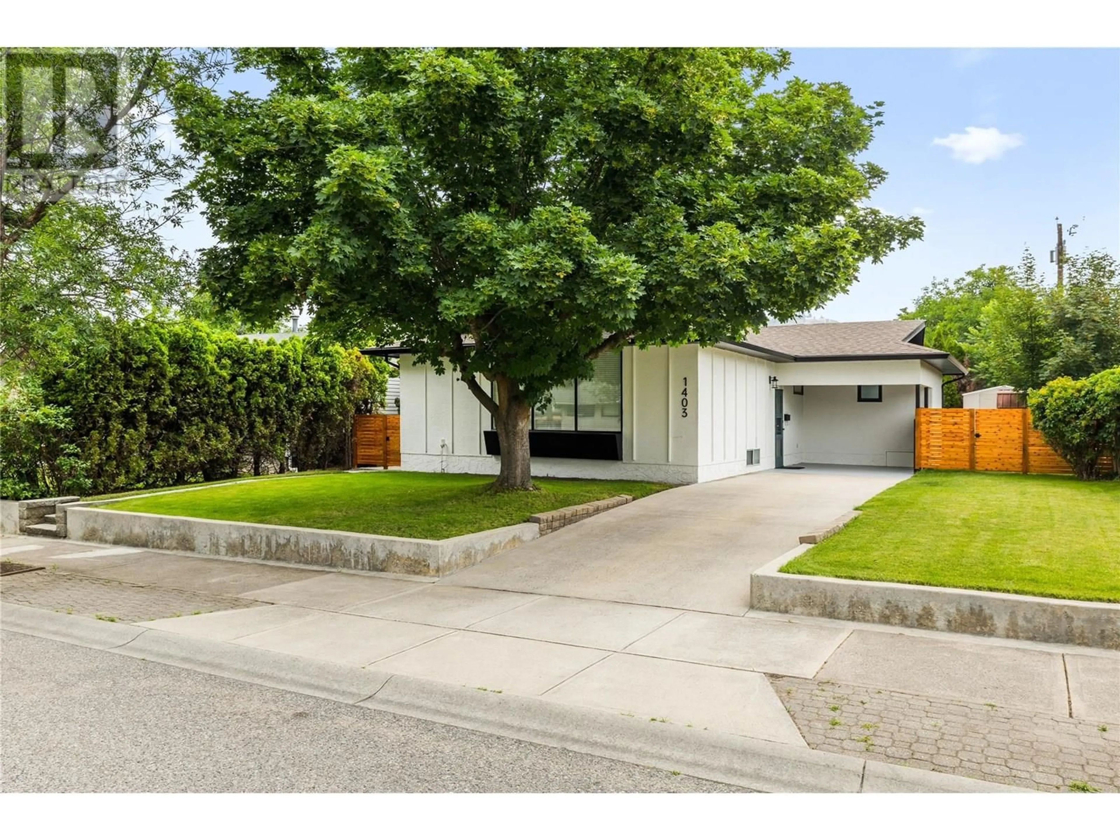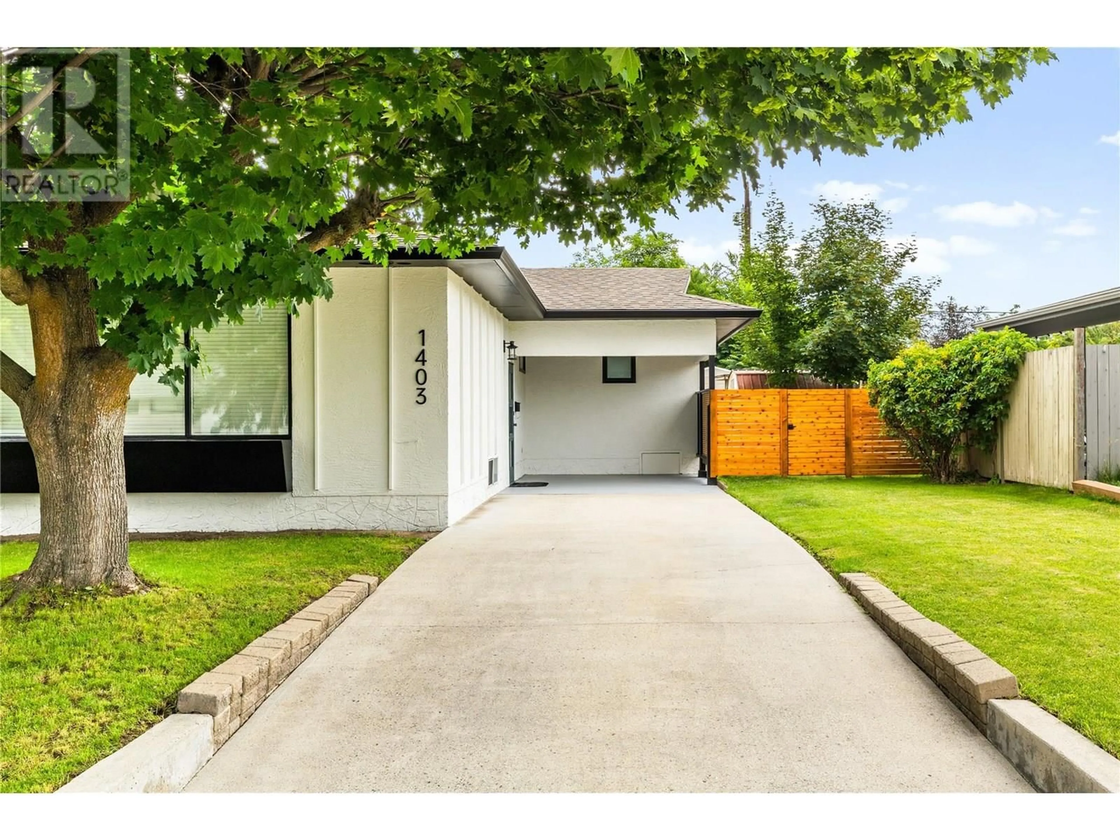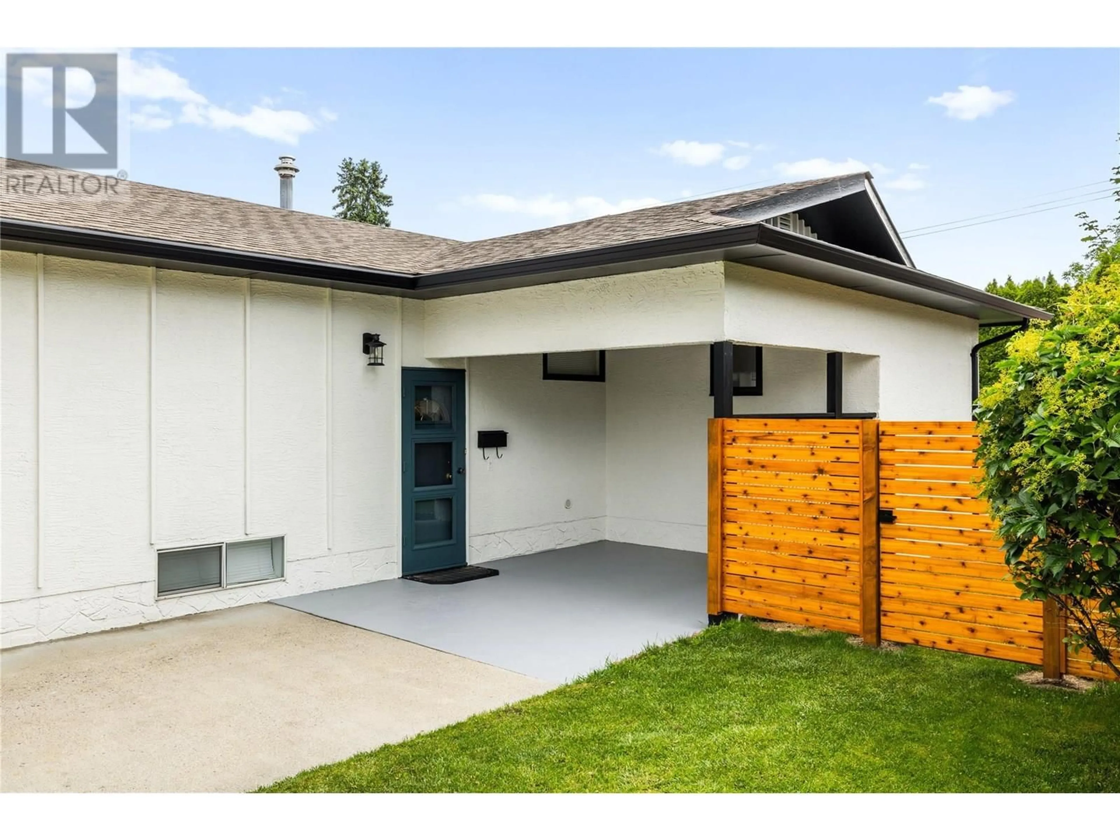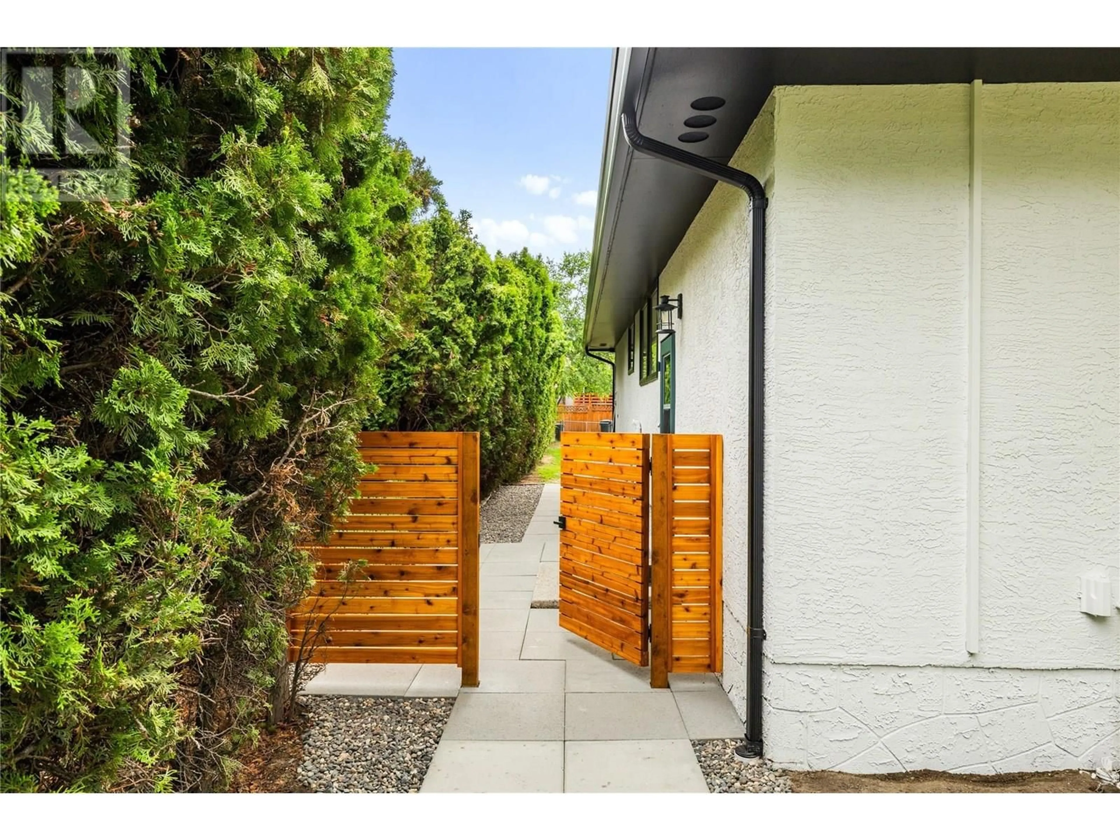1403 BRAEMAR STREET, Kelowna, British Columbia V1Y3X4
Contact us about this property
Highlights
Estimated valueThis is the price Wahi expects this property to sell for.
The calculation is powered by our Instant Home Value Estimate, which uses current market and property price trends to estimate your home’s value with a 90% accuracy rate.Not available
Price/Sqft$368/sqft
Monthly cost
Open Calculator
Description
Welcome to this beautifully updated 3 bedroom 3 bath home with a registered LEGAL suite in the heart of Kelowna. Impressive curb appeal with MF1 Zoning, perfect for homeowners and investors alike. Situated on a quiet, family-oriented street with a sidewalk, this property offers excellent walkability and access to some of the city's top amenities. Just a 5 minute walk to the new Parkinson Rec Centre, a 1 minute bike ride to the scenic Rail Trail, and a short 3 minute drive to downtown Kelowna. The home has been thoughtfully updated with fresh paint throughout the interior and exterior. The home features central heating and A/C, with a newly installed furnace and A/C system. Flooring has been upgraded in all 3 bedrooms and basement suite’s living room, giving the home a clean and cohesive look. The legal suite, registered with the City of Kelowna, can help to significantly offset a mortgage. The suite has its own private walkway and entrance, offering privacy for both the main home and suite occupants. The fenced backyard features three sheds, including a spacious 10' x 16' walk-in shed, ideal for storage or a workshop. Backyard laneway access and plenty of yard space is ideal for parking a boat or RV. Exterior enhancements include new gutters, new fencing with gates, and underground irrigation. Whether you're looking for a move-in-ready home with income potential, an investment or a holding property with future development, this property checks all the boxes. (id:39198)
Property Details
Interior
Features
Main level Floor
Living room
18'2'' x 12'5''Kitchen
12'10'' x 12'6''3pc Ensuite bath
9'5'' x 11'2''4pc Bathroom
5' x 12'6''Property History
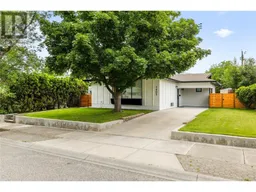 53
53
