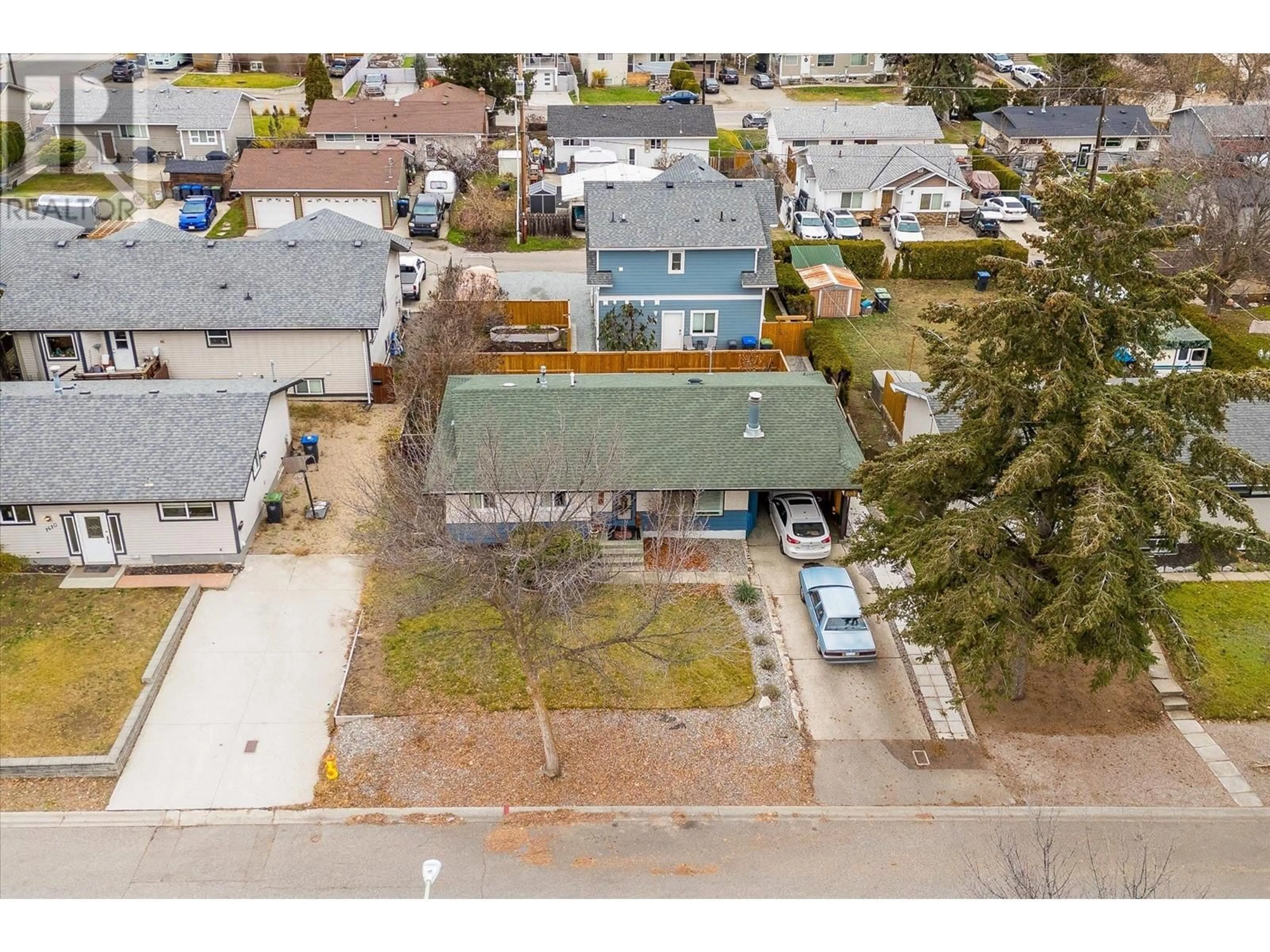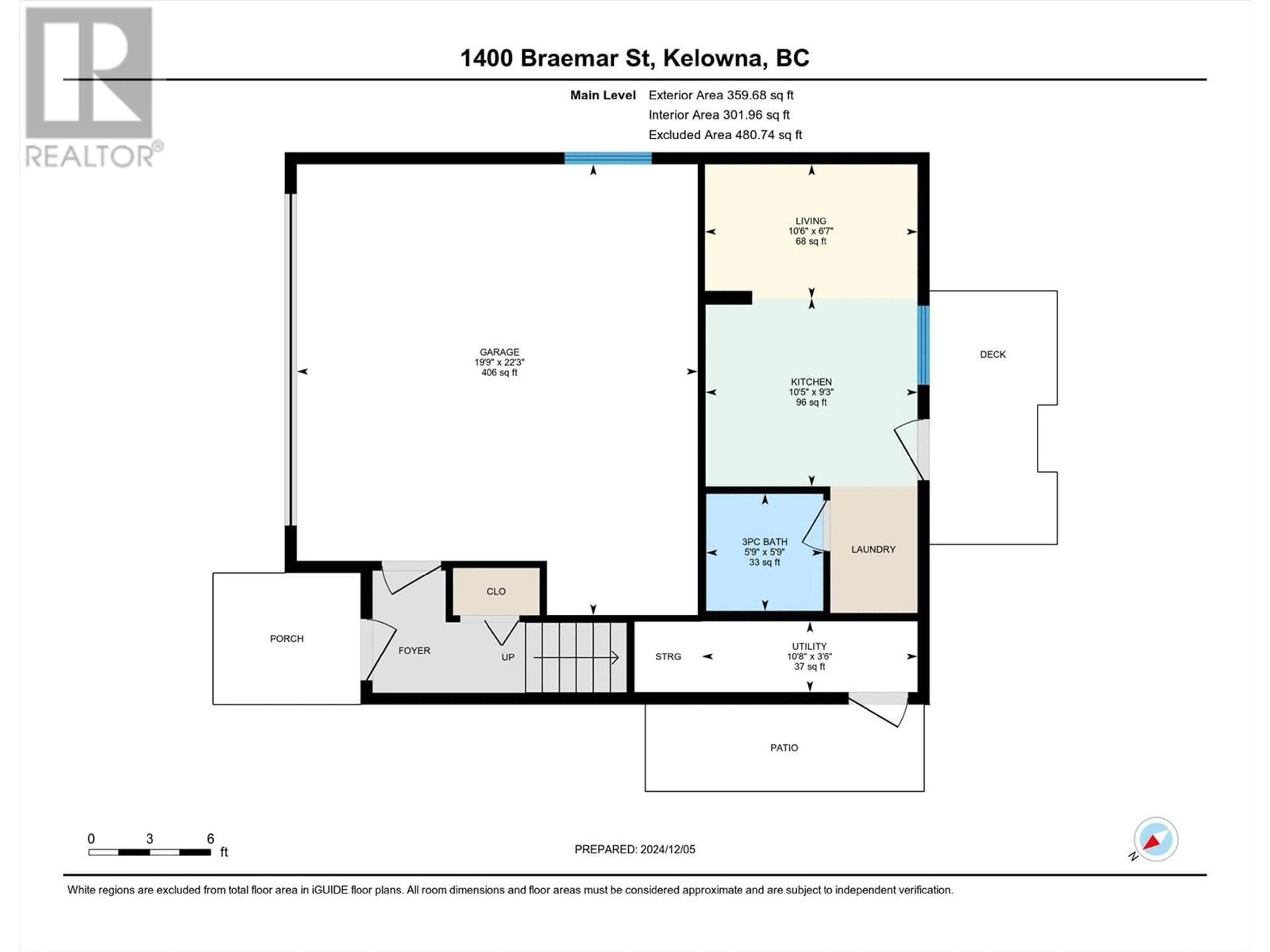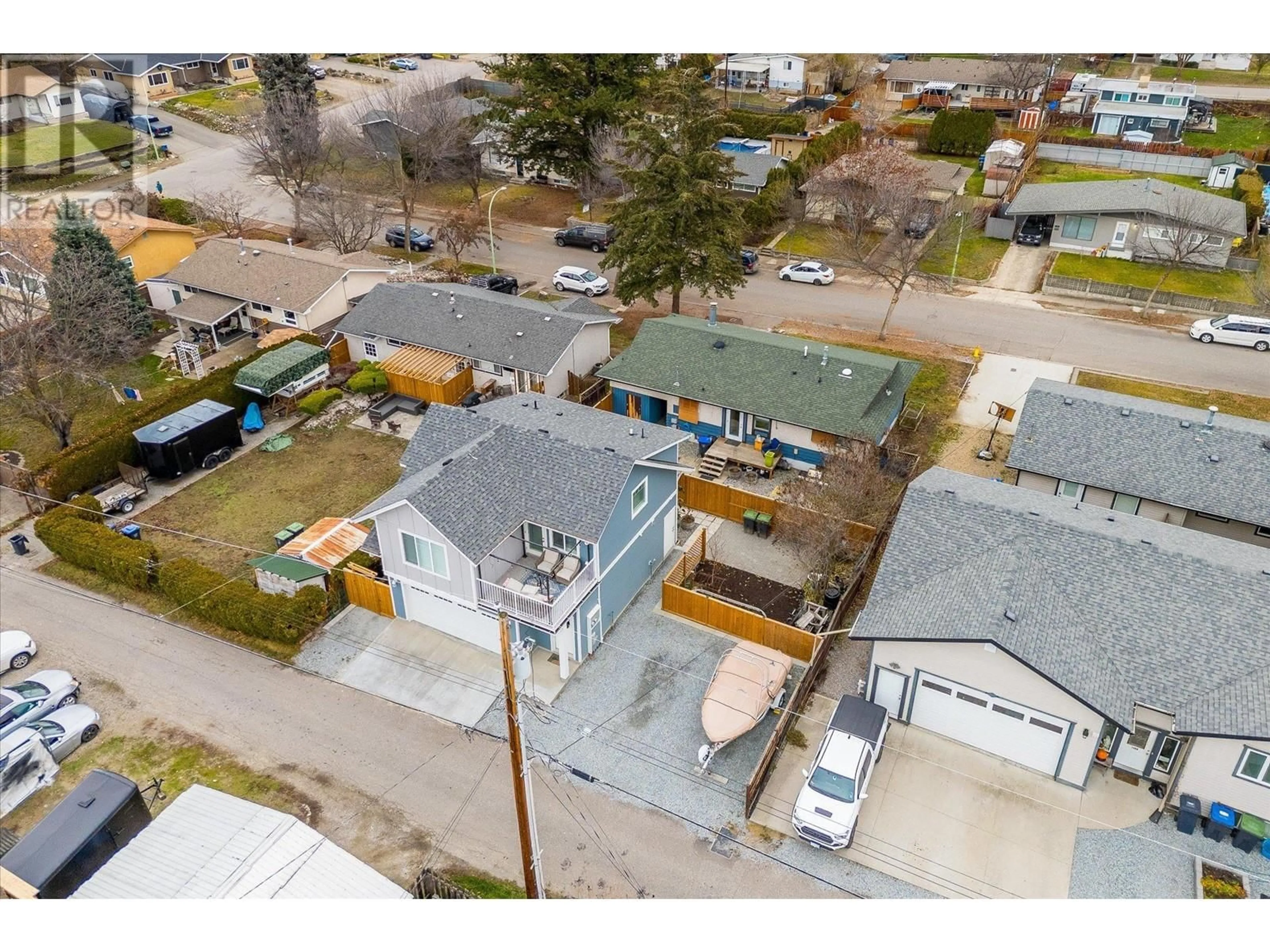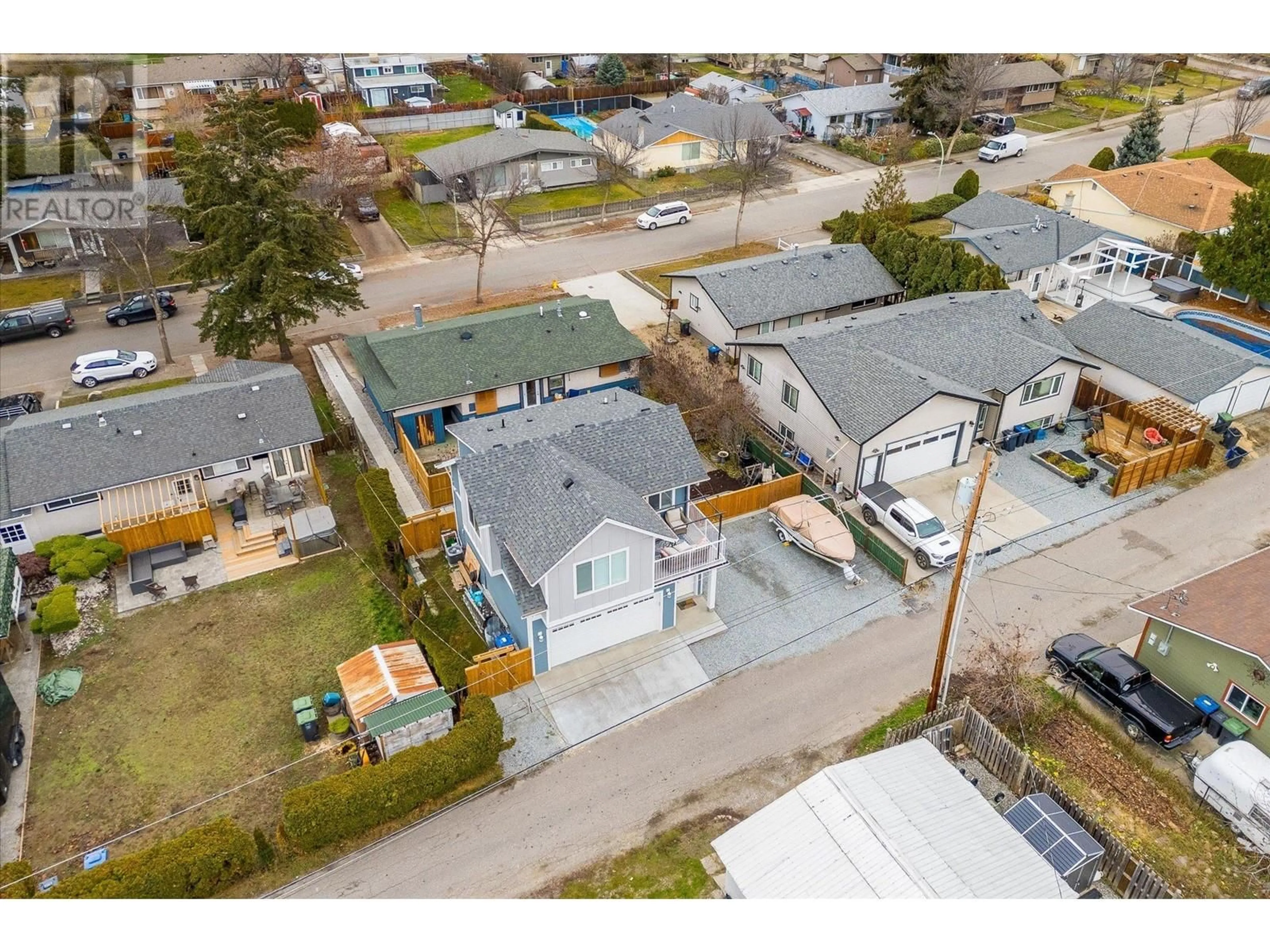1400-1404 BRAEMAR STREET, Kelowna, British Columbia V1Y3X3
Contact us about this property
Highlights
Estimated ValueThis is the price Wahi expects this property to sell for.
The calculation is powered by our Instant Home Value Estimate, which uses current market and property price trends to estimate your home’s value with a 90% accuracy rate.Not available
Price/Sqft$398/sqft
Est. Mortgage$5,110/mo
Tax Amount ()$5,347/yr
Days On Market174 days
Description
INVESTMENT ~ GREAT POTENTIAL ~ 3 UNITS ON ONE LOT! This great investment property has three units on one lot. The main home includes 3 bedrooms and 2 bathrooms, and the new carriage home, built in 2023, has two units including a bigger upper suite and a studio size unit. The upper carriage home suite offers 2 bedrooms, 1 bathroom, it's own laundry, entrance and outdoor deck. The studio size space is fully self-contained with it's own bedroom/living area, kitchen, laundry stacker and full bathroom. With ample parking, including RV parking, this property is located in the heart of the City, close to Parkinson Rec Centre, trails to the beach and Knox mountain, schools, amenities, transit and more. The original home has had some updates, and it's great as a holding property or a buyer could turn it into a dream home, it has great potential. This main home is two levels, and offers two bedrooms and one bathroom upstairs, and one bed one bath downstairs. It's got a great front yard and fenced backyard, as well as an attached carport and shed. The carriage home is accessible from the laneway, and offers lots of parking including a double garage. MEASUREMENTS from iGuide: 1364 sq ft for Main Level is combined for both structures: 1400 Braemar Exterior Finished Area 1005 sq ft PLUS 1404 Braemar Exterior Finished Area 360 sq ft. UPPER LEVEL: is Exterior Finished Area 797 sq ft from 1404 Braemar. LOWER LEVEL: is Exterior Finished Area of the basement from 1400 Braemar of 826 sq ft. (id:39198)
Property Details
Interior
Features
Main level Floor
Bedroom
9'11'' x 12'11''Kitchen
10'10'' x 8'8''Dining room
8'8'' x 9'3''Other
3'6'' x 10'8''Exterior
Parking
Garage spaces -
Garage type -
Total parking spaces 7
Property History
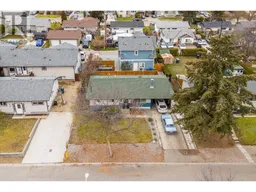 47
47
