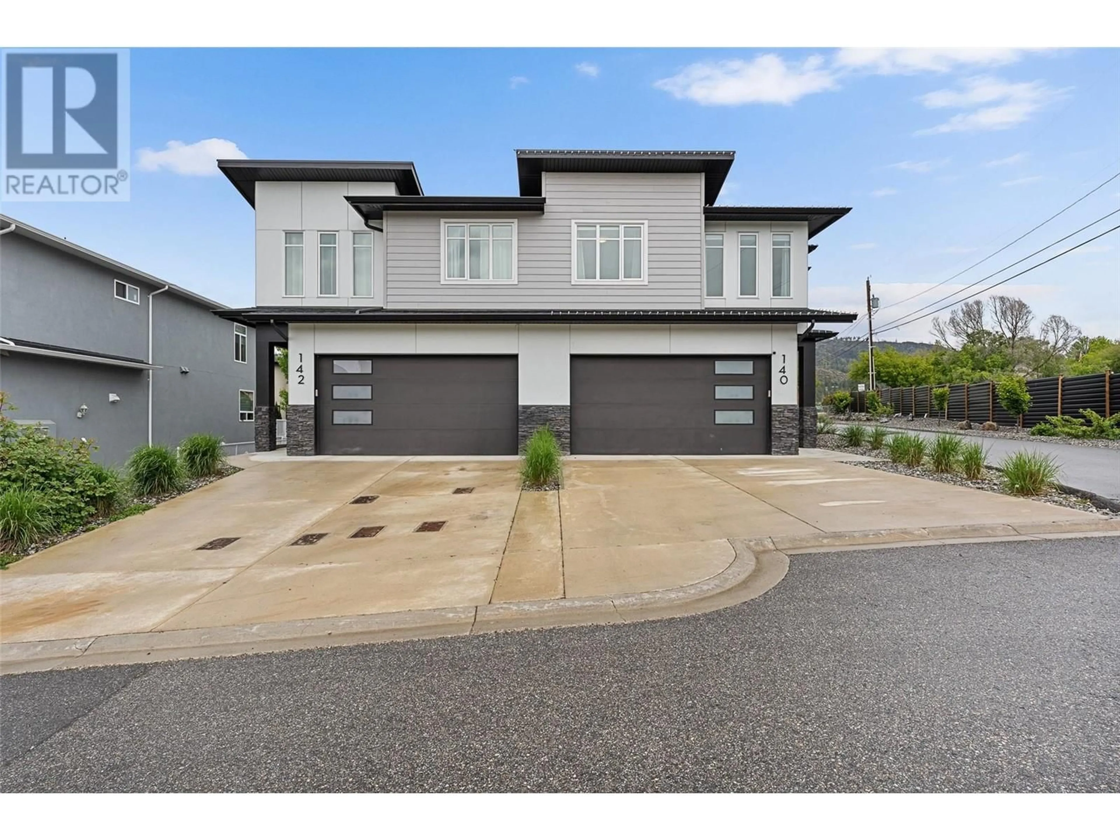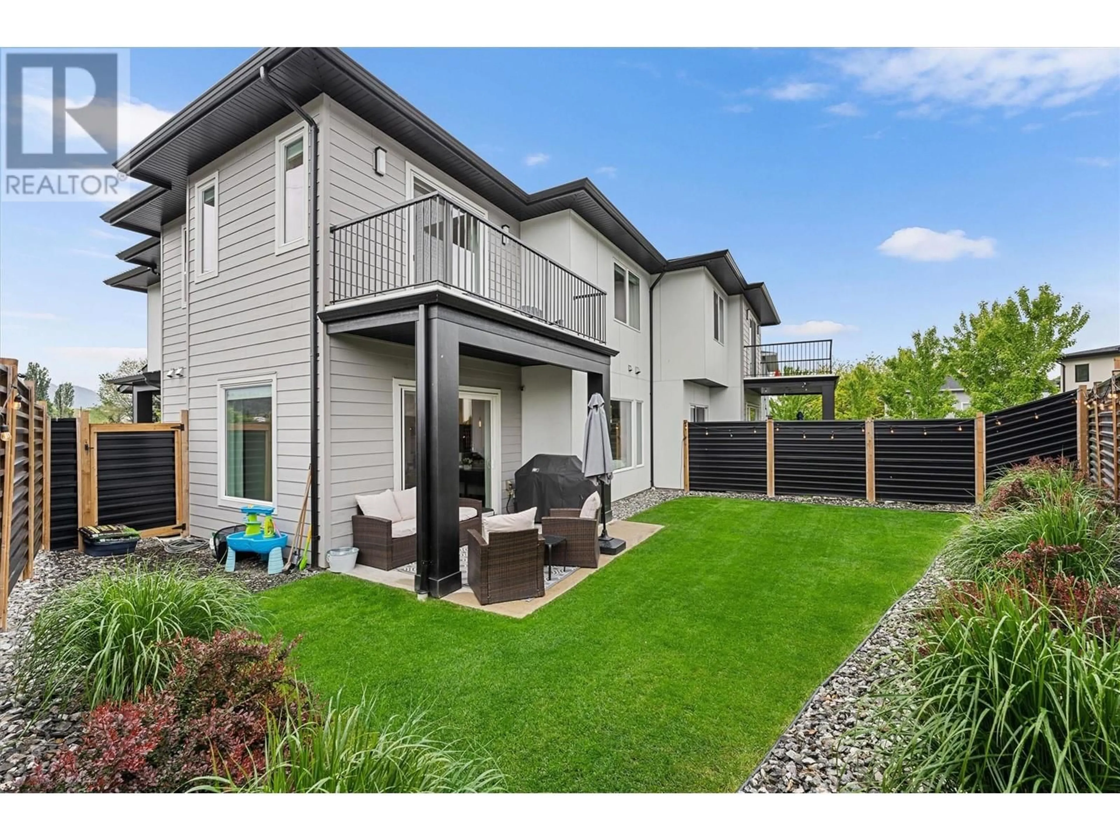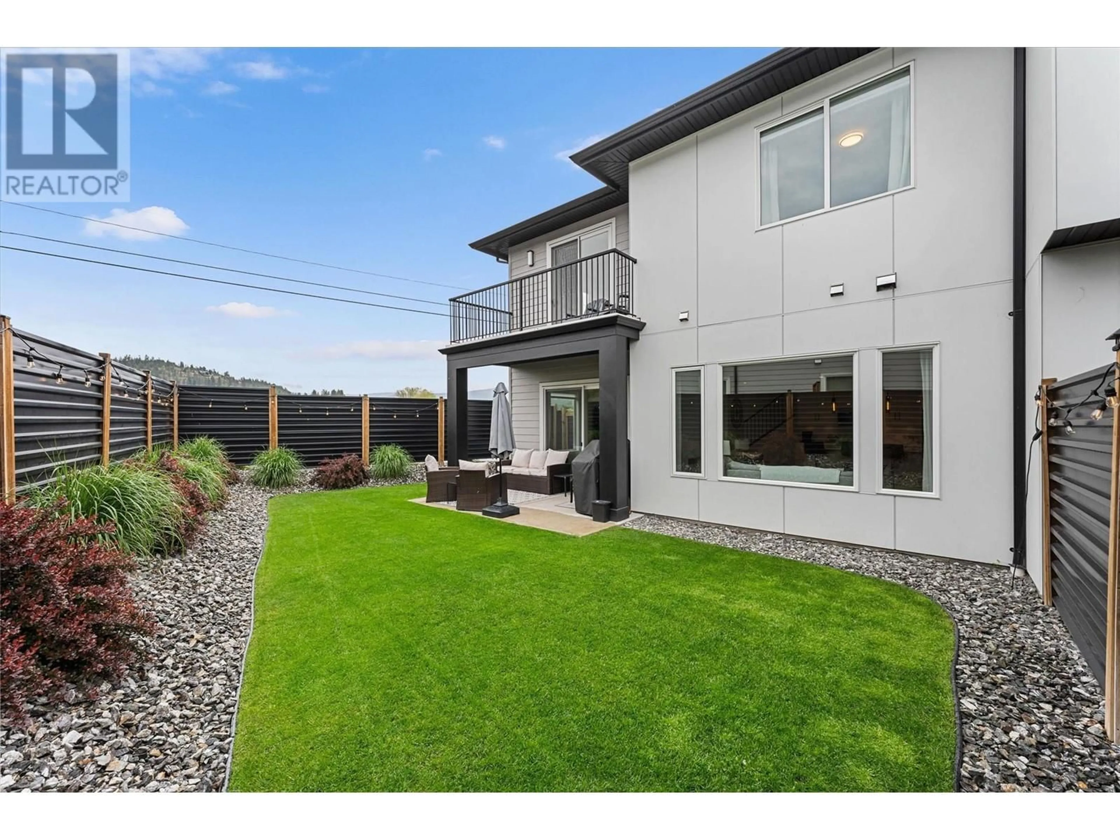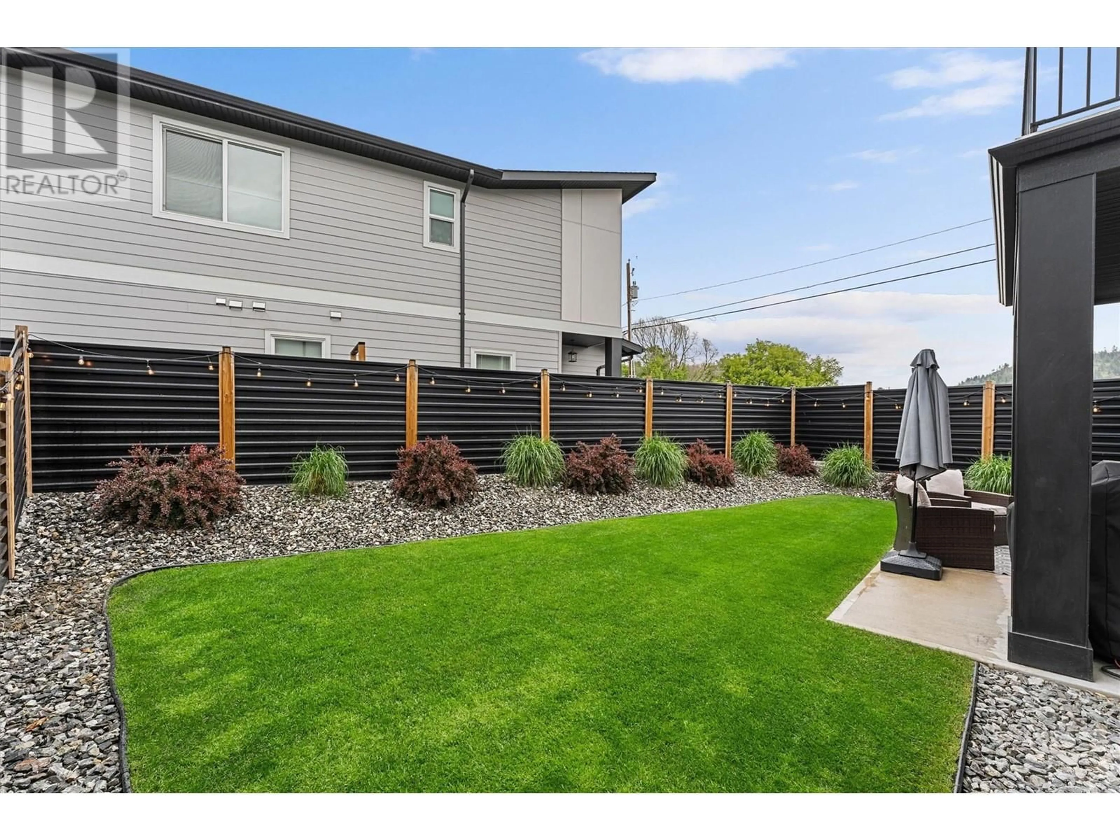140 SUMMERHILL PLACE, Kelowna, British Columbia V1V1T6
Contact us about this property
Highlights
Estimated ValueThis is the price Wahi expects this property to sell for.
The calculation is powered by our Instant Home Value Estimate, which uses current market and property price trends to estimate your home’s value with a 90% accuracy rate.Not available
Price/Sqft$521/sqft
Est. Mortgage$4,187/mo
Tax Amount ()$4,274/yr
Days On Market26 days
Description
Welcome to this nearly new modern duplex in sought-after North Glenmore, ideally located within walking distance to Ecole Dr. Knox Middle School and North Glenmore Elementary. Designed for stylish and functional family living, this beautifully appointed home features a bright open-concept main level with seamless flow between the kitchen, dining, and living areas. The gourmet kitchen impresses with white shaker cabinetry, quartz countertops, stainless steel appliances, and island seating for four—perfect for casual dining or entertaining. The living room is anchored by a sleek electric fireplace with a striking floor-to-ceiling tile surround, while the dining area offers direct access to the private, fully fenced backyard. Enjoy low-maintenance landscaping, a covered patio, and ample space for pets or play. Upstairs, the family-friendly layout continues with a generous family room, 4 bedrooms and 2 bathrooms, including a serene primary suite with a private balcony, walk-in closet, and 4-piece ensuite featuring heated floors. The two-car garage completes this exceptional offering in one of Kelowna’s most established and welcoming neighbourhoods. (id:39198)
Property Details
Interior
Features
Second level Floor
Bedroom
8'10'' x 9'6''Bedroom
13'7'' x 10'4''Bedroom
11'1'' x 11'5''4pc Ensuite bath
8'10'' x 9'3''Exterior
Parking
Garage spaces -
Garage type -
Total parking spaces 4
Property History
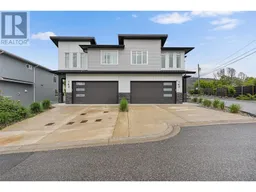 36
36
