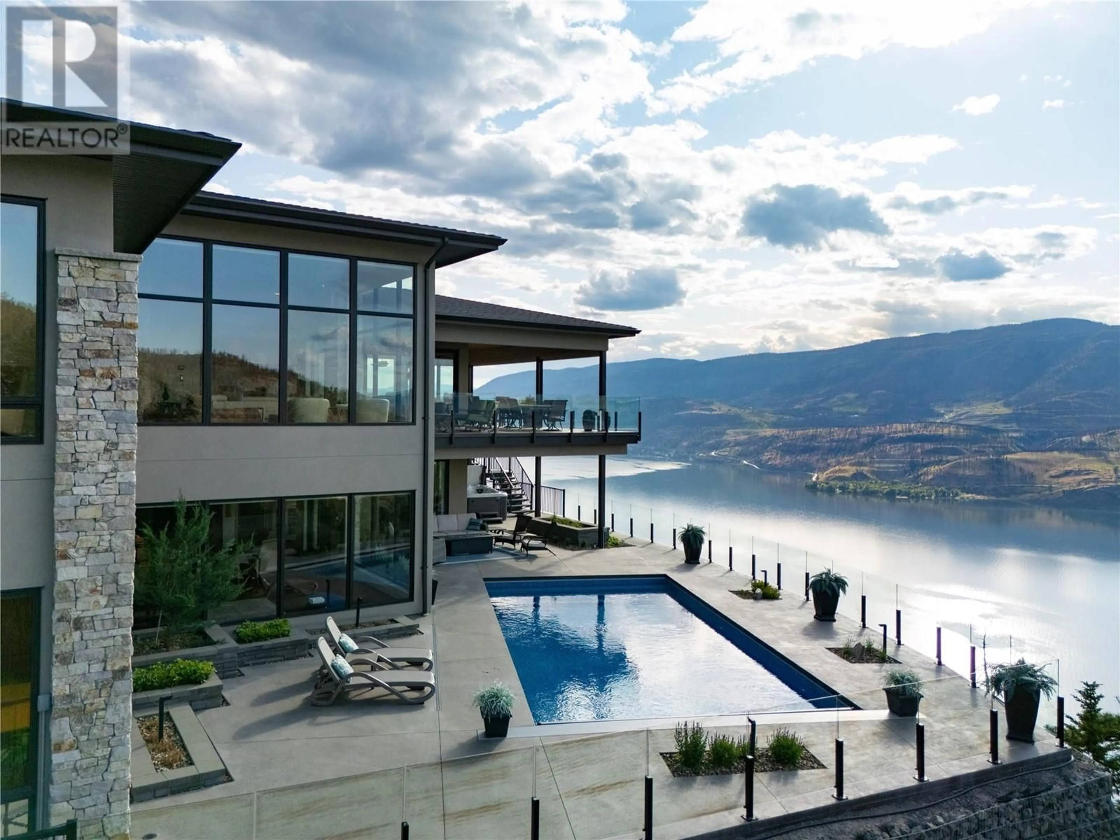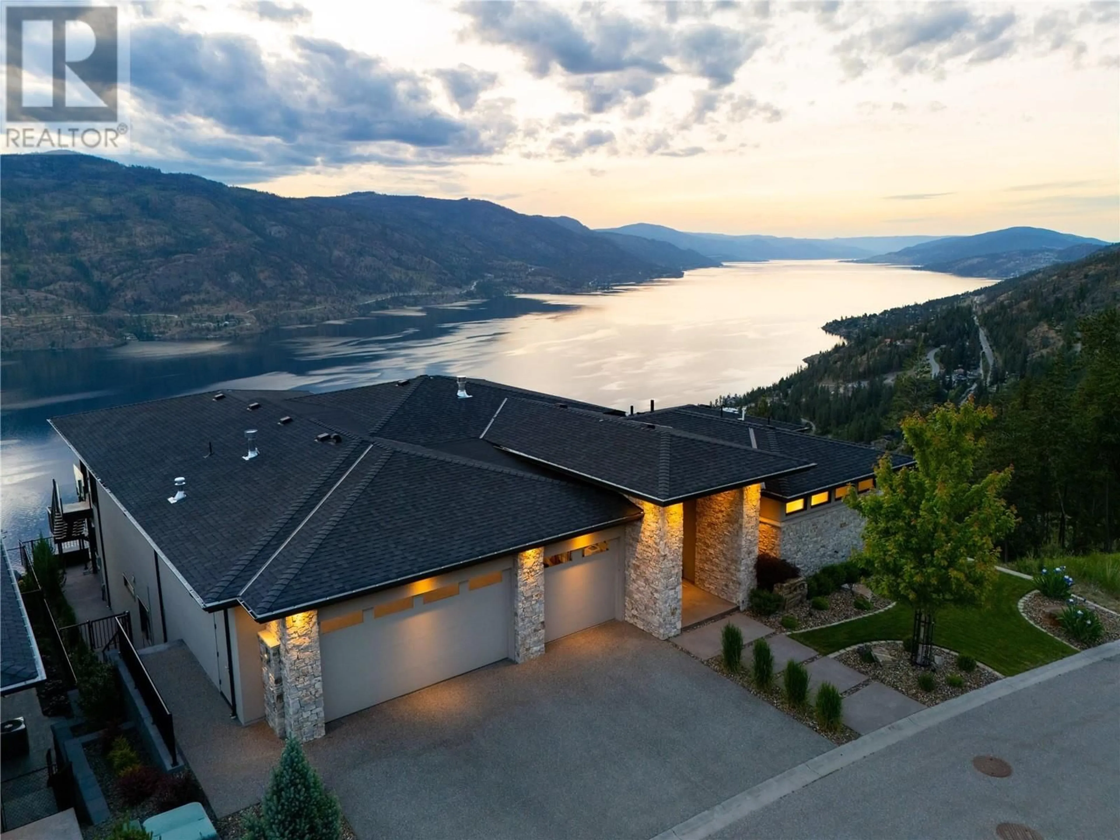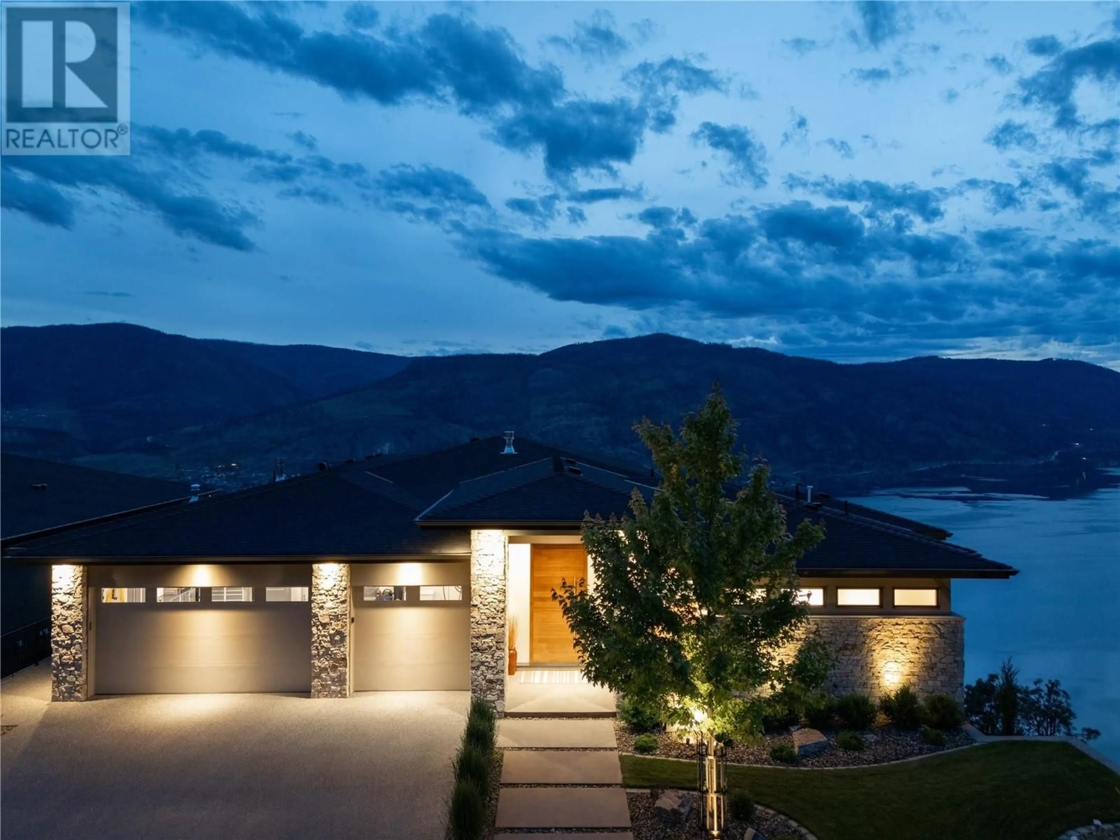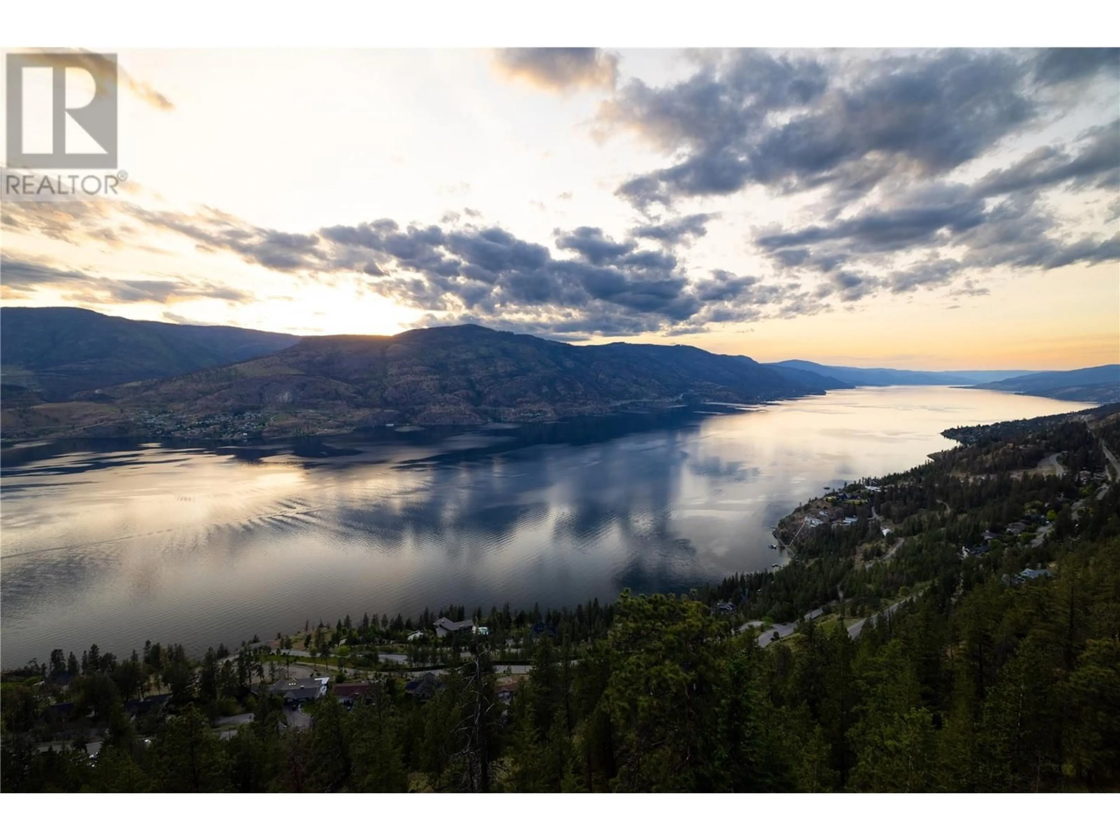140 RED SKY PLACE, Kelowna, British Columbia V1V3E3
Contact us about this property
Highlights
Estimated valueThis is the price Wahi expects this property to sell for.
The calculation is powered by our Instant Home Value Estimate, which uses current market and property price trends to estimate your home’s value with a 90% accuracy rate.Not available
Price/Sqft$904/sqft
Monthly cost
Open Calculator
Description
Welcome home to the #1 private lakeview home on a quiet cul-de-sac in Kelowna's award-winning Wilden neighborhood. Open the oversized sliding doors for the ultimate in Okanagan indoor/outdoor living as you step out onto a simply incredible patio+pool deck. Your jaw will drop at the panoramic views from 2 large patios + 180' (60 yards!) of windows in this custom-built 3870 sq ft luxury home. Adjacent to parkland, it makes for an incredibly private setting. Highlights include: 5 bdrms, 3 bath, 2 TV areas,15x30 salt pool w/auto-cover + hot tub, 3 car garage w/epoxy flrs + EV charger. A true chef's kitchen: Thermador Range, Bosch oven, 2 fridges, 2 dishwashers, pantry. Energy efficient home built above BC STEP energy code with heated tile flrs, high efficiency furnace+a/c, humidifier, Nu Air HRV, and On-demand h/w. Easy to lock + leave with, video security, remote house/pool mechanical and irrigation controls. Sonos audio, 2 fireplaces (60"" dual sided linear f/p on main floor). Custom cabinetry throughout. 10' ceilings in the lower level. Deck/Patio features frameless glass and over 1700sf of living area, with landscape lighting+irrigation and 2 in-floor gas lines for fire tables. Main floor has room for a grand piano, and primary bdrm could be expanded into the 2nd bdrm/office on main. The lower level has room for a gym and a storage area is roughed in to add a 4th bath. Easy access to walking/biking trails. Mins to airport, shops, downtown, UBCO, schools, wineries, the lake. (id:39198)
Property Details
Interior
Features
Lower level Floor
Bedroom
14'5'' x 13'0''Bedroom
16'8'' x 11'6''Bedroom
12'0'' x 13'0''Full bathroom
Exterior
Features
Parking
Garage spaces -
Garage type -
Total parking spaces 6
Property History
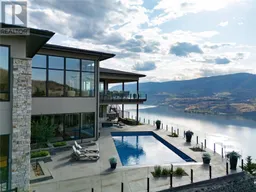 83
83
