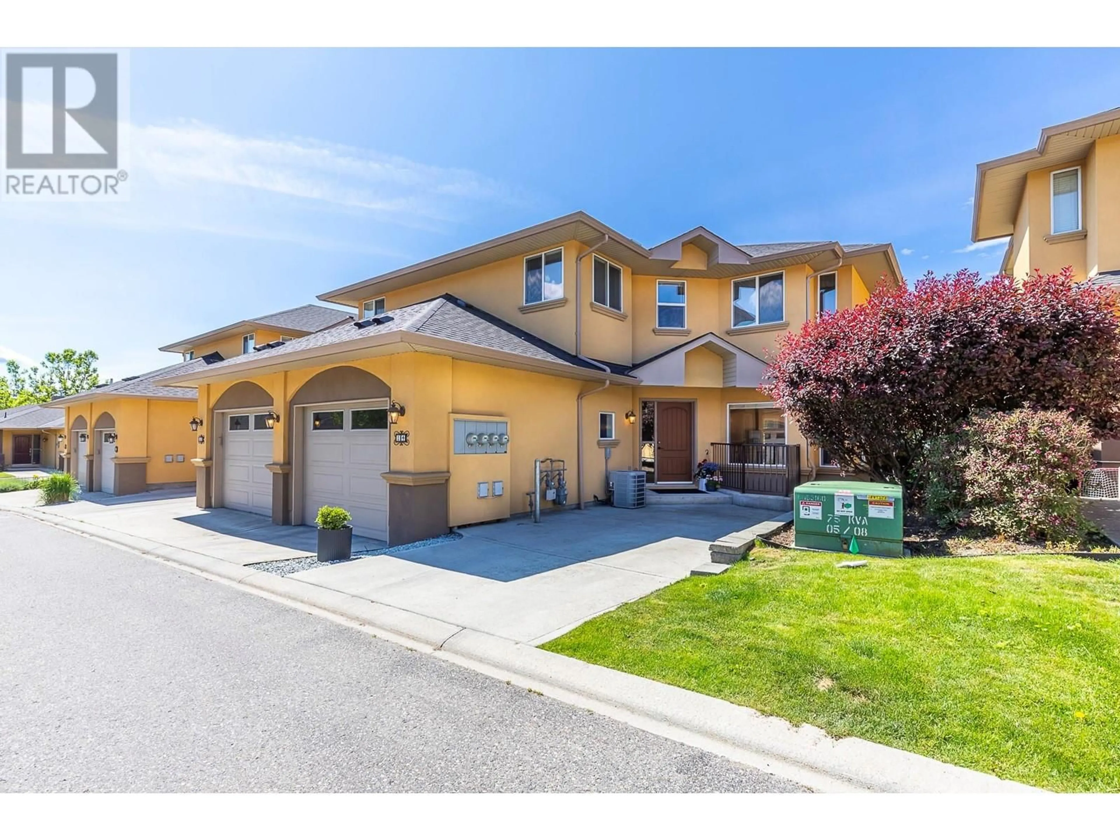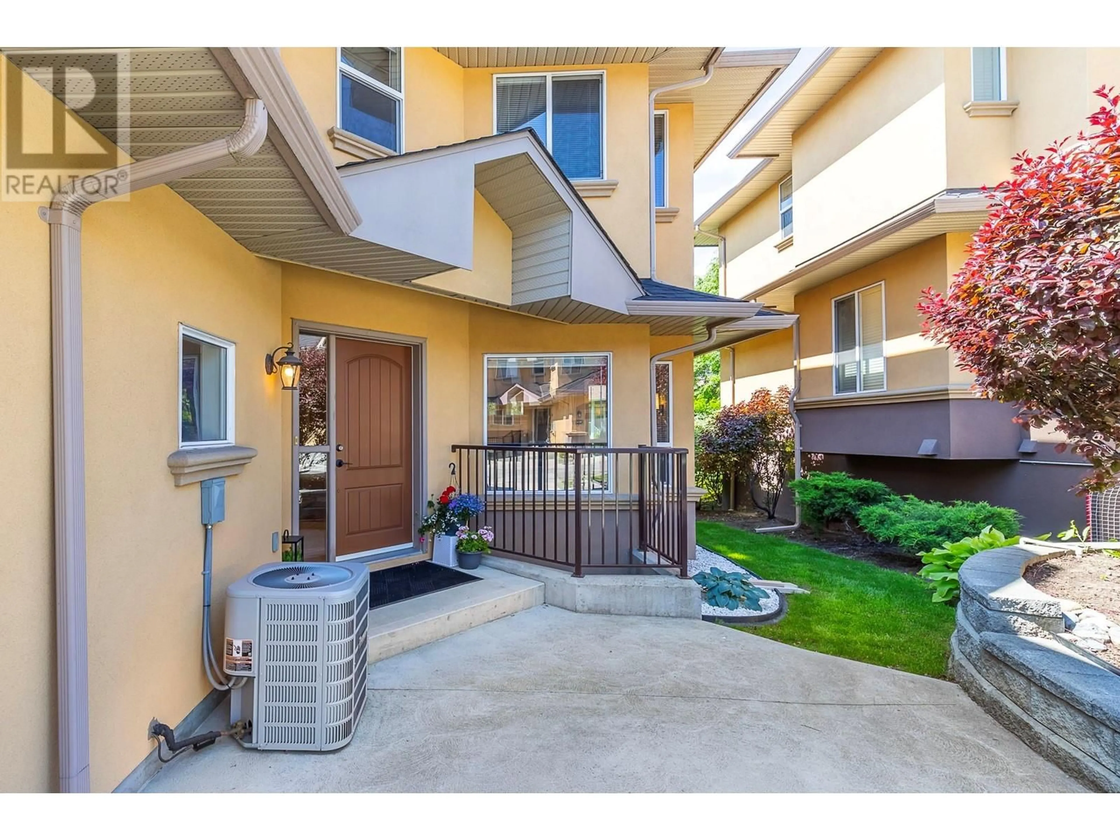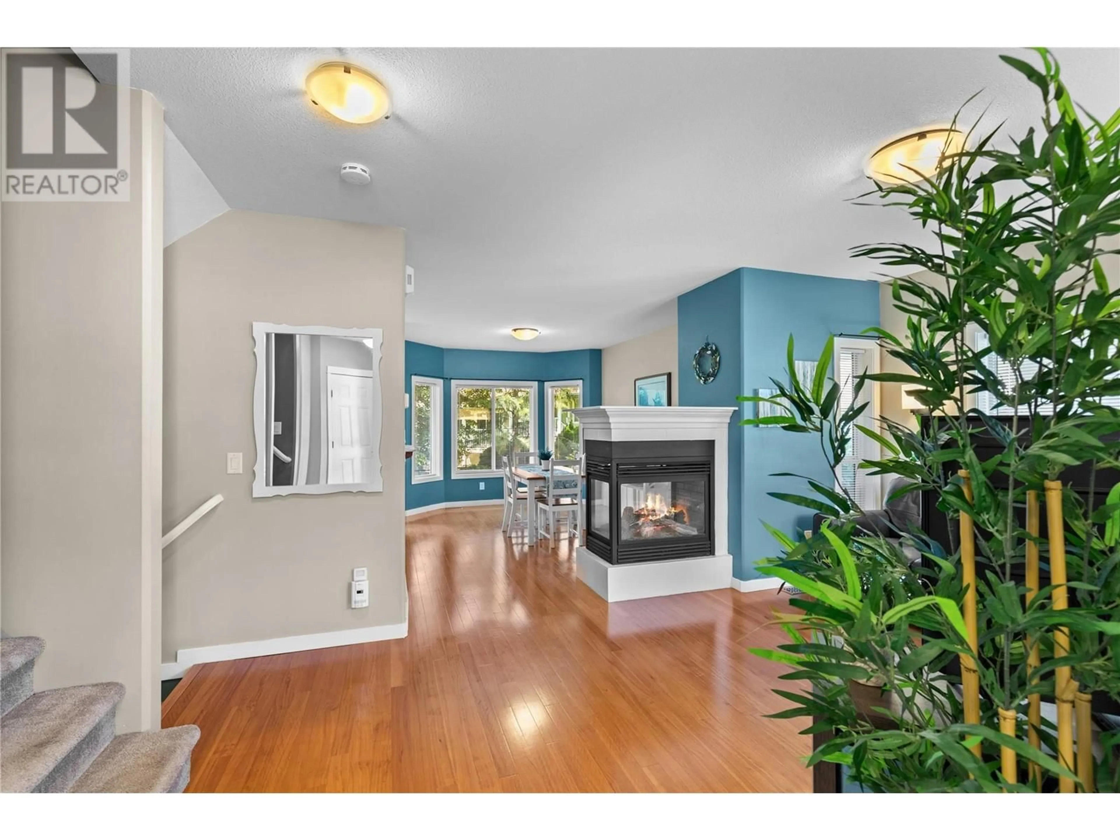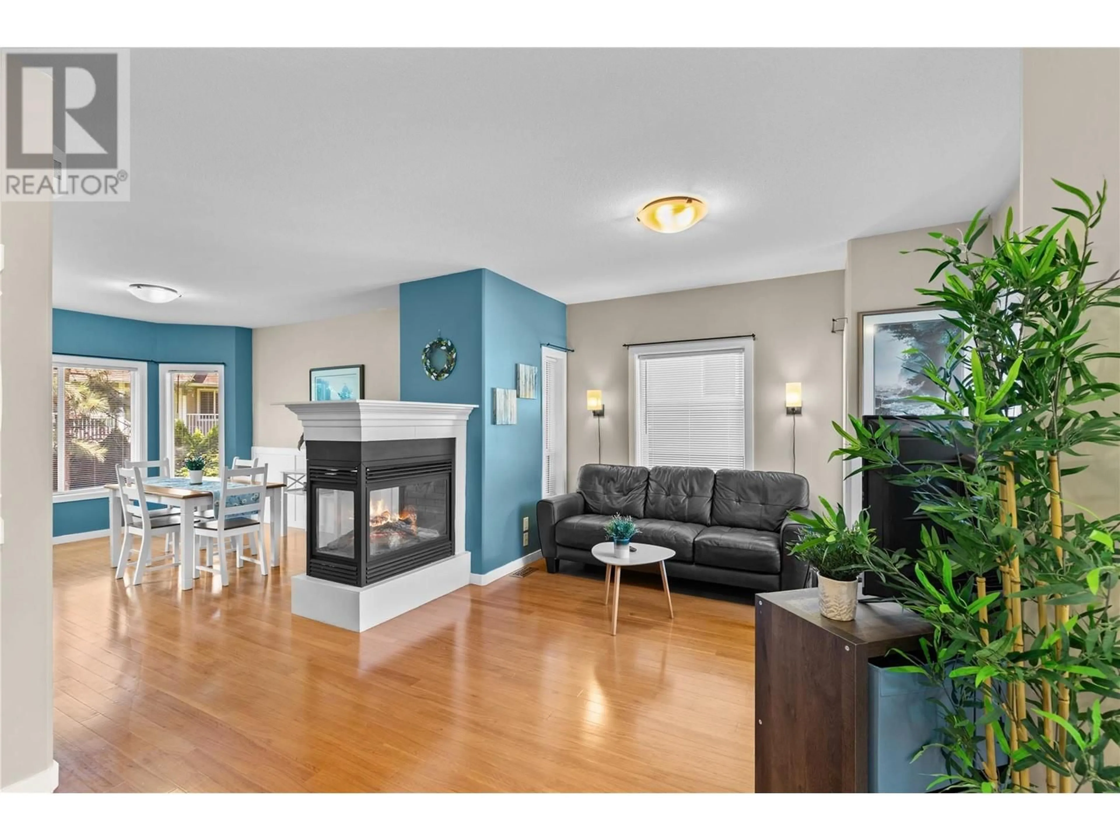14 - 218 GLEN PARK DRIVE, Kelowna, British Columbia V1V2W3
Contact us about this property
Highlights
Estimated ValueThis is the price Wahi expects this property to sell for.
The calculation is powered by our Instant Home Value Estimate, which uses current market and property price trends to estimate your home’s value with a 90% accuracy rate.Not available
Price/Sqft$397/sqft
Est. Mortgage$3,131/mo
Maintenance fees$340/mo
Tax Amount ()$3,147/yr
Days On Market1 day
Description
Step into this stunning townhome in the highly sought after family-oriented Elios Mediterranean Villas. Boasting 4 spacious bedrooms and 4 baths, this beautifully maintained home offers an inviting open concept layout bathed in natural light. The bright and airy living area is anchored by a cozy 3-way gas fireplace, perfect for relaxing evenings or entertaining. Enjoy a well appointed kitchen featuring rich maple cabinetry, bright white appliances, an eating bar, and a dedicated dining area. Step outside to covered deck and enjoy outdoor relaxation plus a spacious lower patio. Upstairs, retreat to your private primary suite with a w/i closet and ensuite. Two additional bedrooms on this level provide space for children, guests, or a home office. The fully finished lower level includes a cozy family room, 4th bedroom, laundry, and full bath. Featuring a single attached garage, one parking space, and guest parking for your convenience. Schools, shopping, coffee shops, restaurants, parks, and recreation are all within minutes from your doorstep. Major updates provide peace of mind, including a new roof, HWT, furnace, AC, appliances, and carpets. With thoughtful updates, versatile living space, and a prime location, this townhome is the perfect blend of comfort, style, and convenience. Don’t miss your chance to call this North Glenmore gem home! Strata bylaws allow 2 dogs (no size restriction), 2 cats, or one of each. (id:39198)
Property Details
Interior
Features
Basement Floor
Bedroom
9'11'' x 15'1''Utility room
4'5'' x 7'5''3pc Bathroom
6'7'' x 7'9''Laundry room
8'9'' x 11'1''Exterior
Parking
Garage spaces -
Garage type -
Total parking spaces 2
Property History
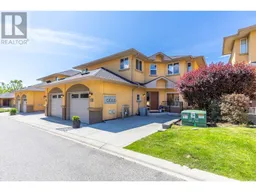 73
73
