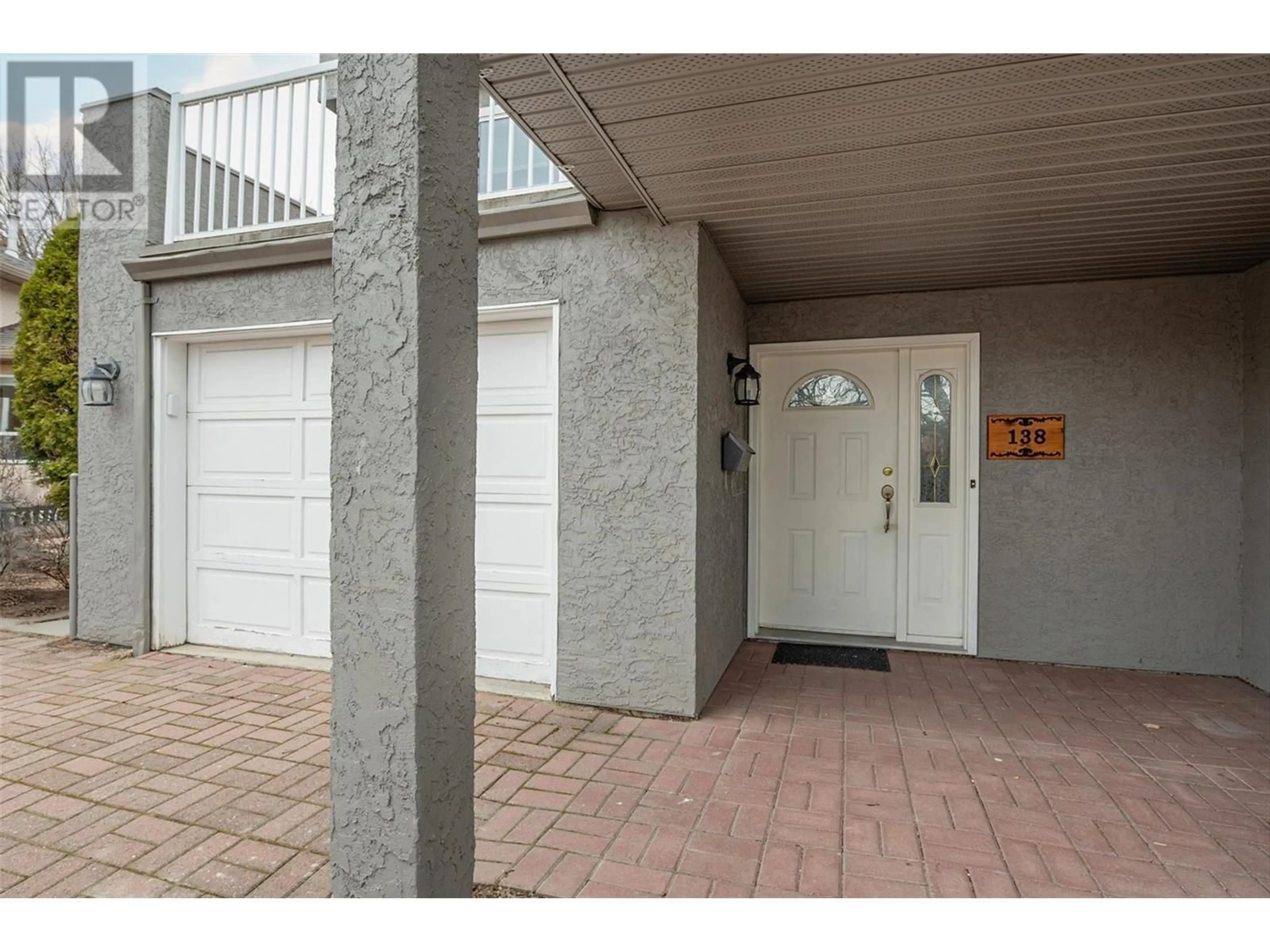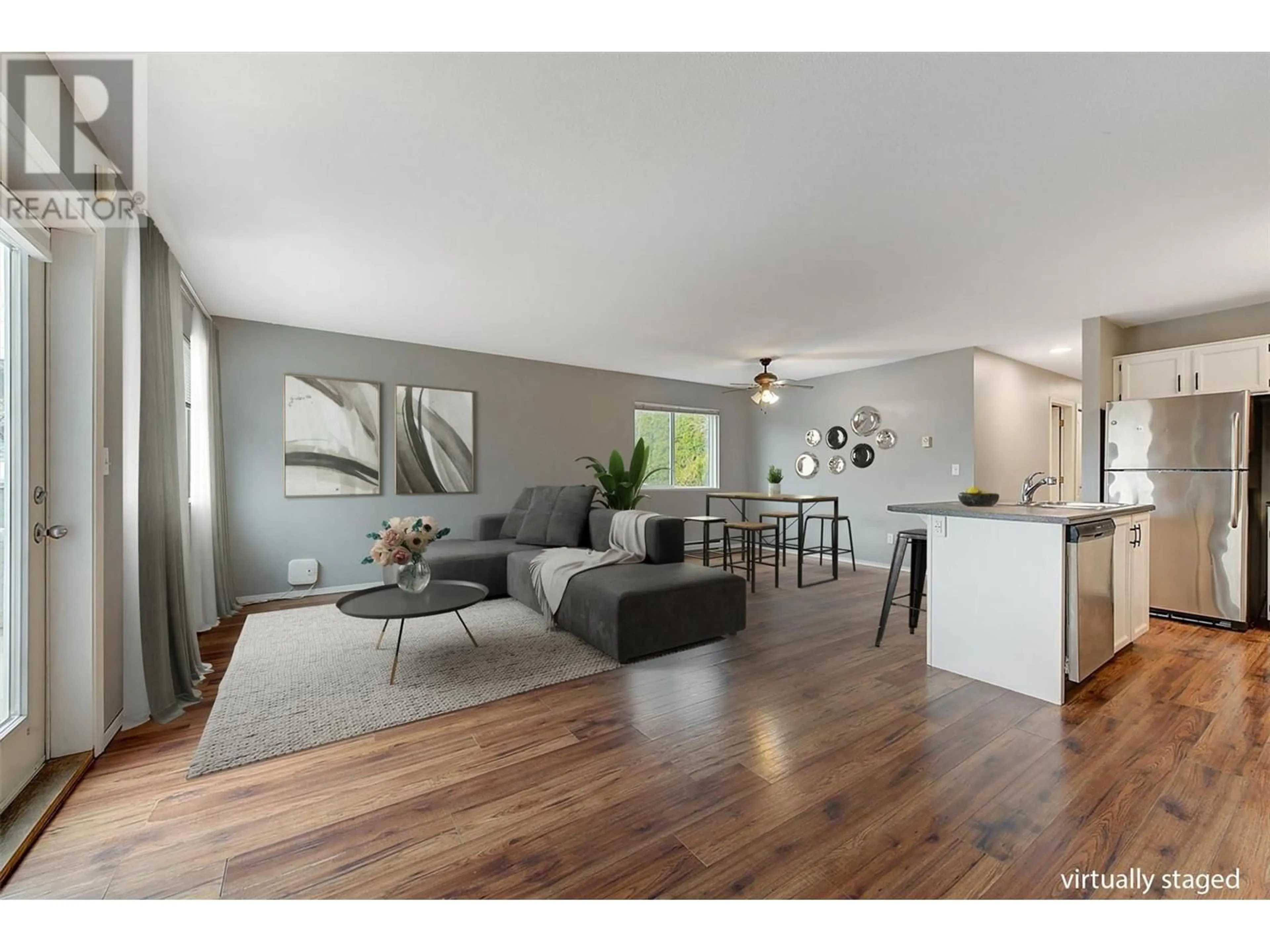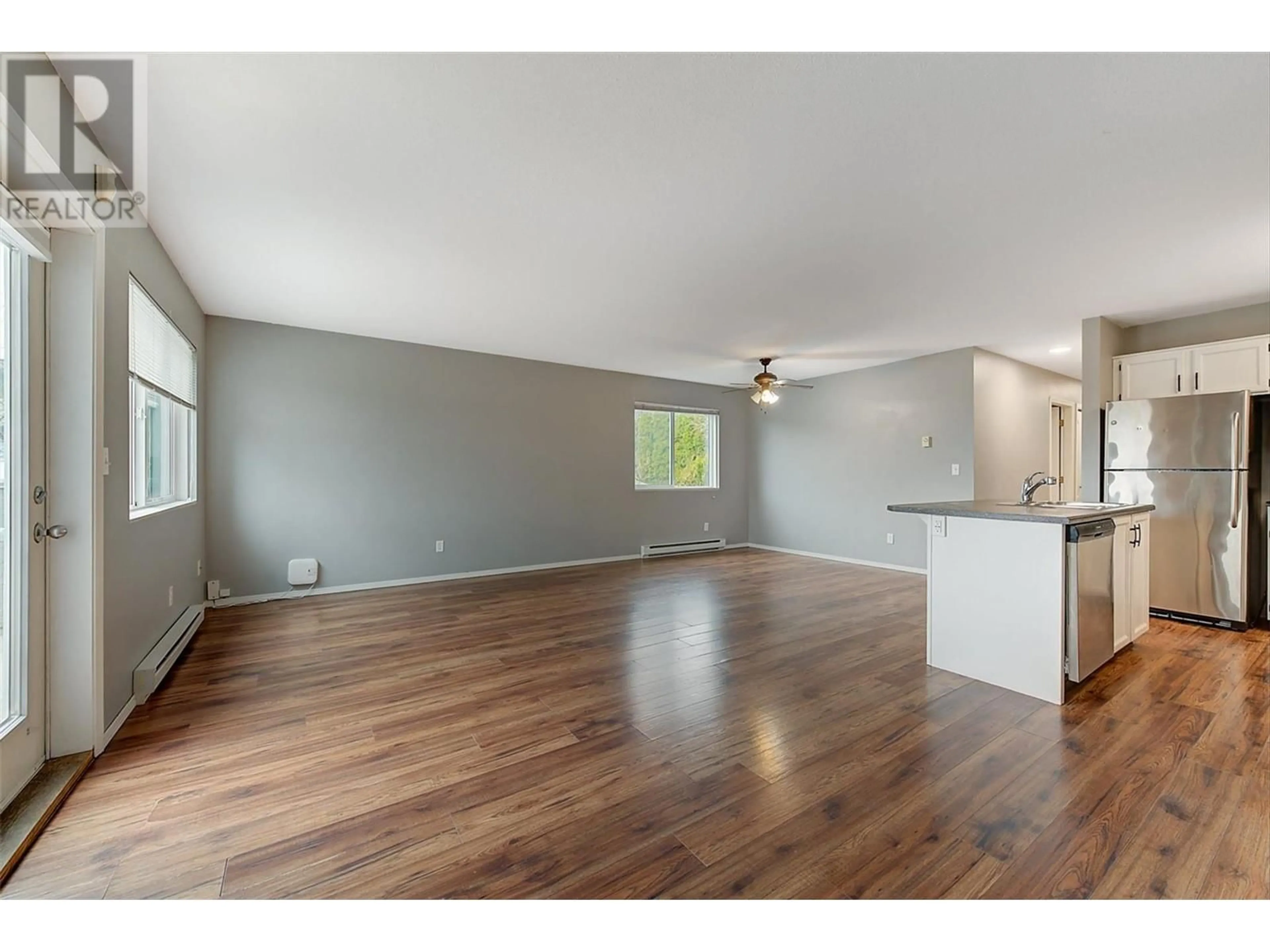138 Celano Crescent, Kelowna, British Columbia V1V1S9
Contact us about this property
Highlights
Estimated ValueThis is the price Wahi expects this property to sell for.
The calculation is powered by our Instant Home Value Estimate, which uses current market and property price trends to estimate your home’s value with a 90% accuracy rate.Not available
Price/Sqft$319/sqft
Est. Mortgage$3,113/mo
Tax Amount ()-
Days On Market10 days
Description
With a total of 5 beds and 3 baths, this home has everything for a family in North Glenmore! Offering a vacant 3 beds and, 2 baths up (including a nice 4 piece ensuite), plus a 2 bed, 1 bath in-law space on the main floor. It has its own private backyard with a storage shed and a tremendous full-sized single-car garage. A close location to Dr. Knox School only 1 block away, and a few minute walk to North Glenmore Elementary, this half-duplex is ready for its next owner! (id:39198)
Property Details
Interior
Features
Second level Floor
Primary Bedroom
11'11'' x 12'6''Living room
18'11'' x 15'2''Dining room
13'4'' x 9'Kitchen
8'9'' x 10'4''Exterior
Features
Parking
Garage spaces 3
Garage type Attached Garage
Other parking spaces 0
Total parking spaces 3
Property History
 57
57



