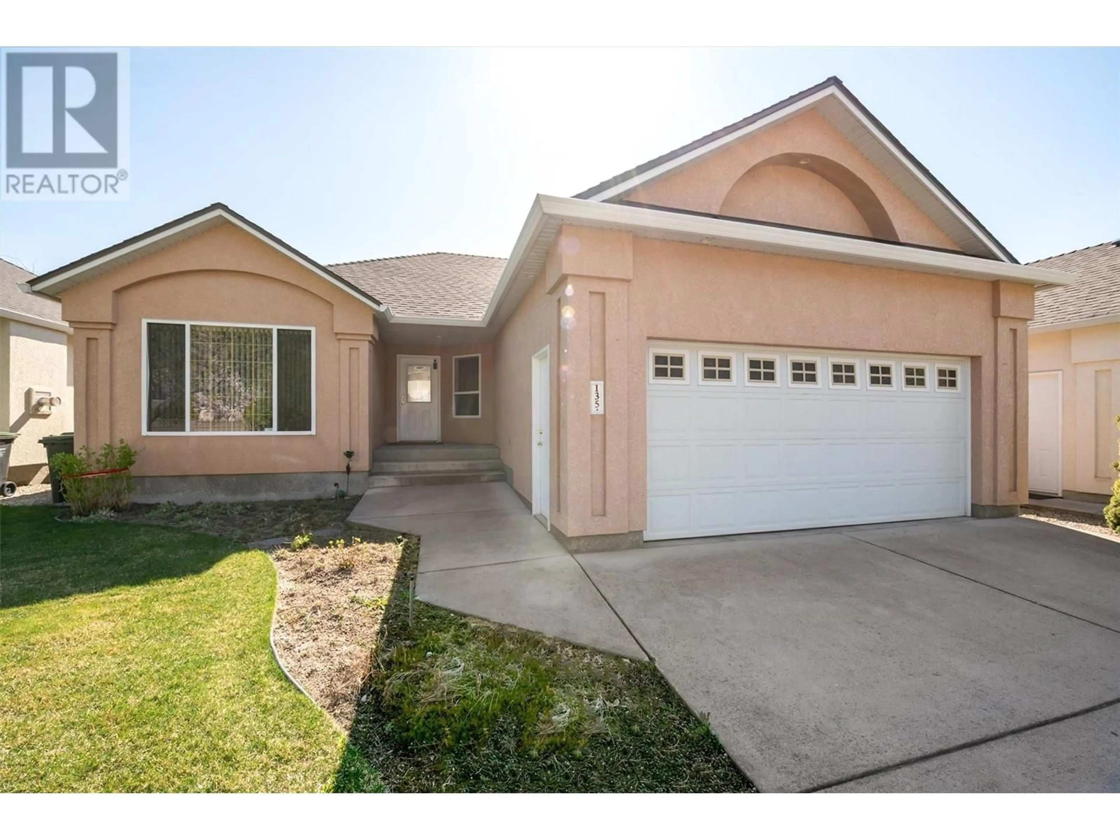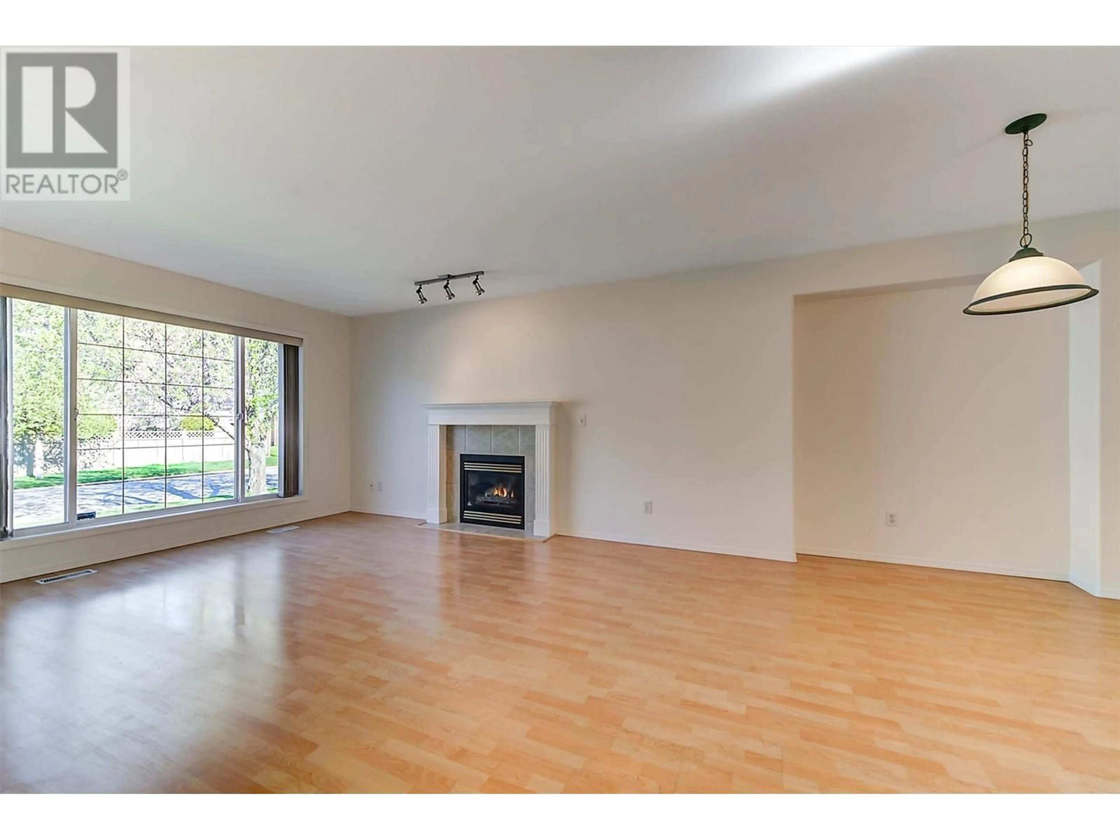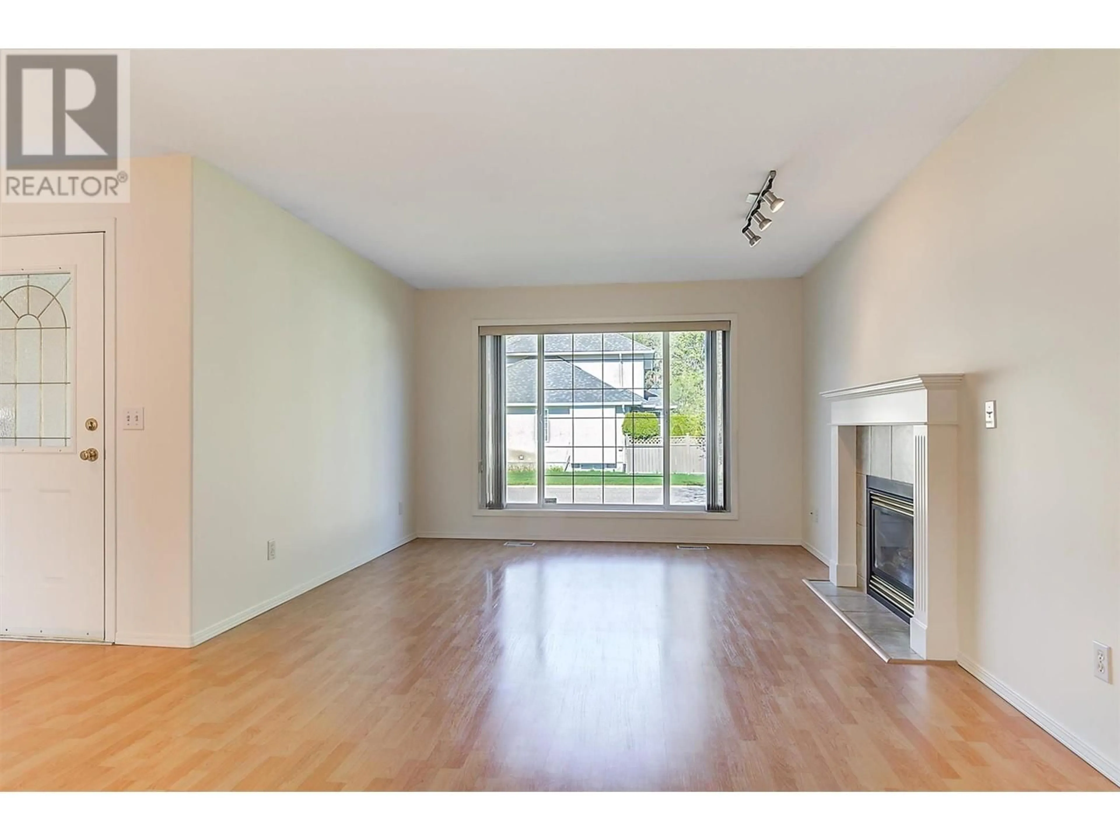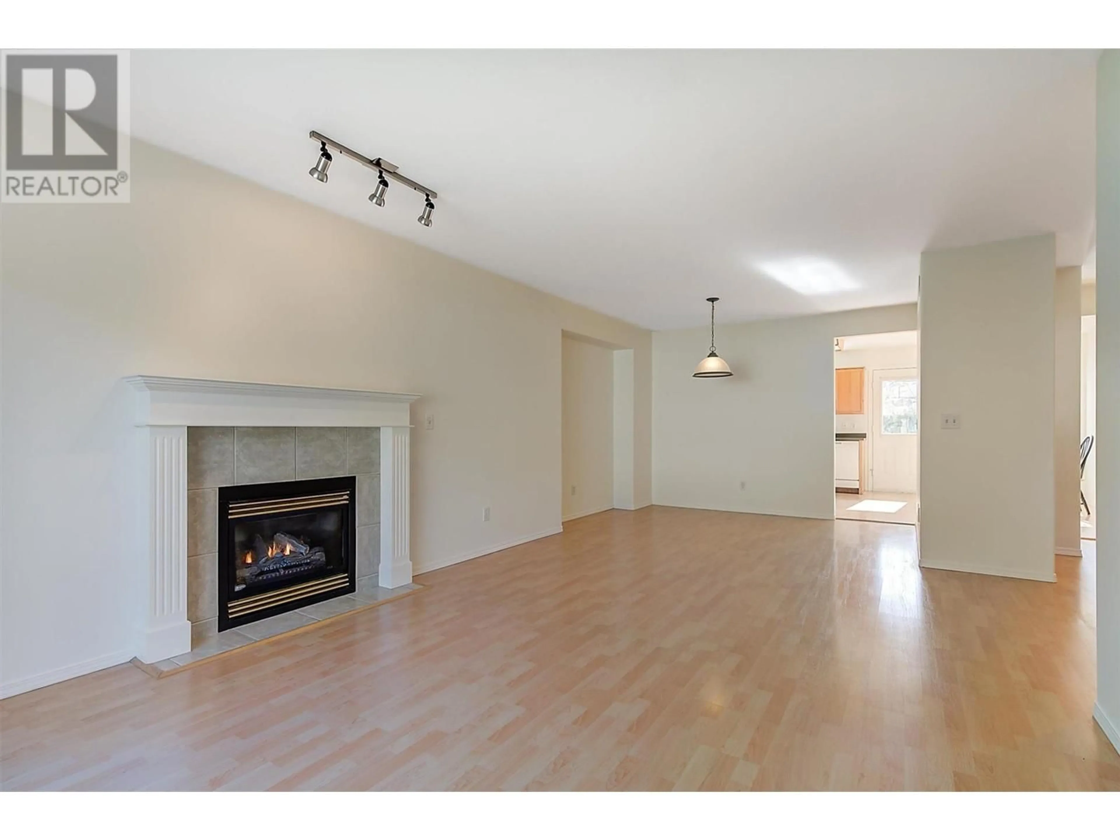135 - 445 YATES ROAD, Kelowna, British Columbia V1V1Y4
Contact us about this property
Highlights
Estimated ValueThis is the price Wahi expects this property to sell for.
The calculation is powered by our Instant Home Value Estimate, which uses current market and property price trends to estimate your home’s value with a 90% accuracy rate.Not available
Price/Sqft$342/sqft
Est. Mortgage$3,217/mo
Maintenance fees$150/mo
Tax Amount ()$3,727/yr
Days On Market21 days
Description
Welcome to The Orchards, a sought-after complex in the heart of Glenmore! This well-maintained home offers incredible value with low strata fees of just $150/month and no age restrictions. Major updates are already done: roof (2011), furnace (2017), hot water tank (2021), air conditioner (2023), and fresh interior paint (2025). The spacious main floor features a bright, open-concept living and dining area with a gas fireplace and a large picture window (replaced 2025). The generously sized kitchen includes ample cabinetry, a casual eating nook, and access to a private, fenced backyard—ideal for relaxing or entertaining. For anyone with a green thumb, there’s a dedicated space for gardening. Both lawn and garden benefit from a built-in sprinkler system for easy maintenance. With three bedrooms on the main, there’s flexibility to use one as a home office. The primary suite boasts a walk-in closet and full ensuite. A second full bathroom with tub is also on the main. Downstairs, the fully finished basement offers even more space with a large rec room, fourth bedroom, full bathroom, and tons of storage, including a cold room. A double car garage adds extra convenience and storage. Enjoy an unbeatable Glenmore location—close to schools, shopping, restaurants, parks, and walking trails. One cat or dog allowed! Move-in ready and waiting for you to call it home. (id:39198)
Property Details
Interior
Features
Main level Floor
Other
19'7'' x 20'4''4pc Bathroom
9'4'' x 4'11''Bedroom
11'4'' x 10'4''Bedroom
10' x 9'5''Exterior
Parking
Garage spaces -
Garage type -
Total parking spaces 2
Condo Details
Inclusions
Property History
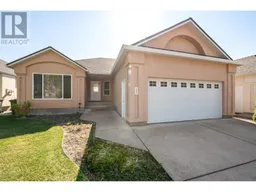 30
30
