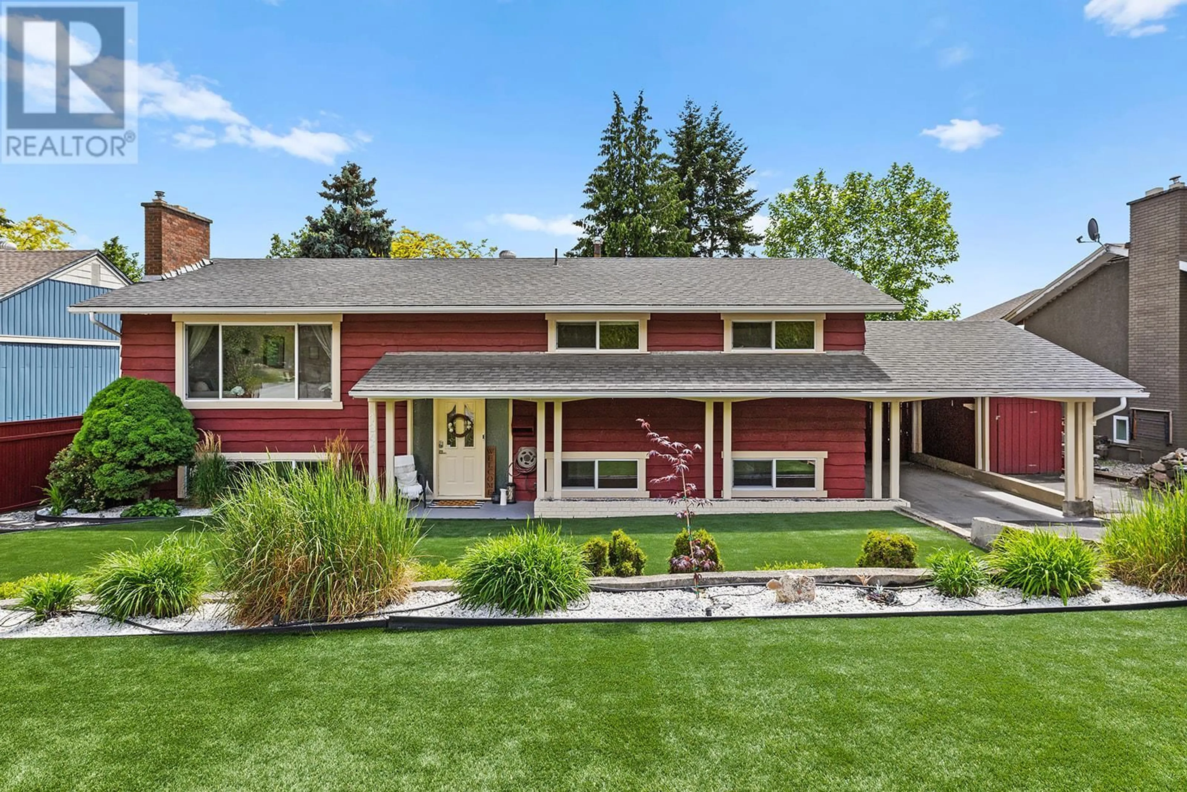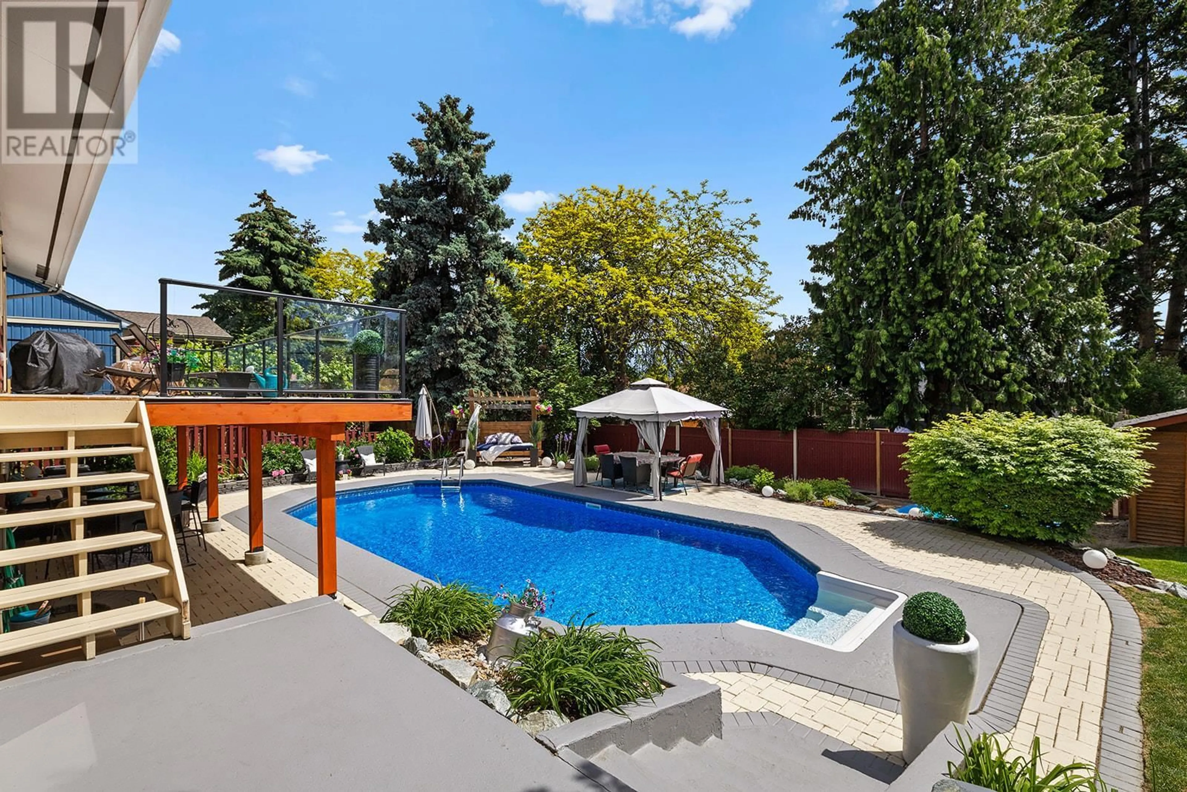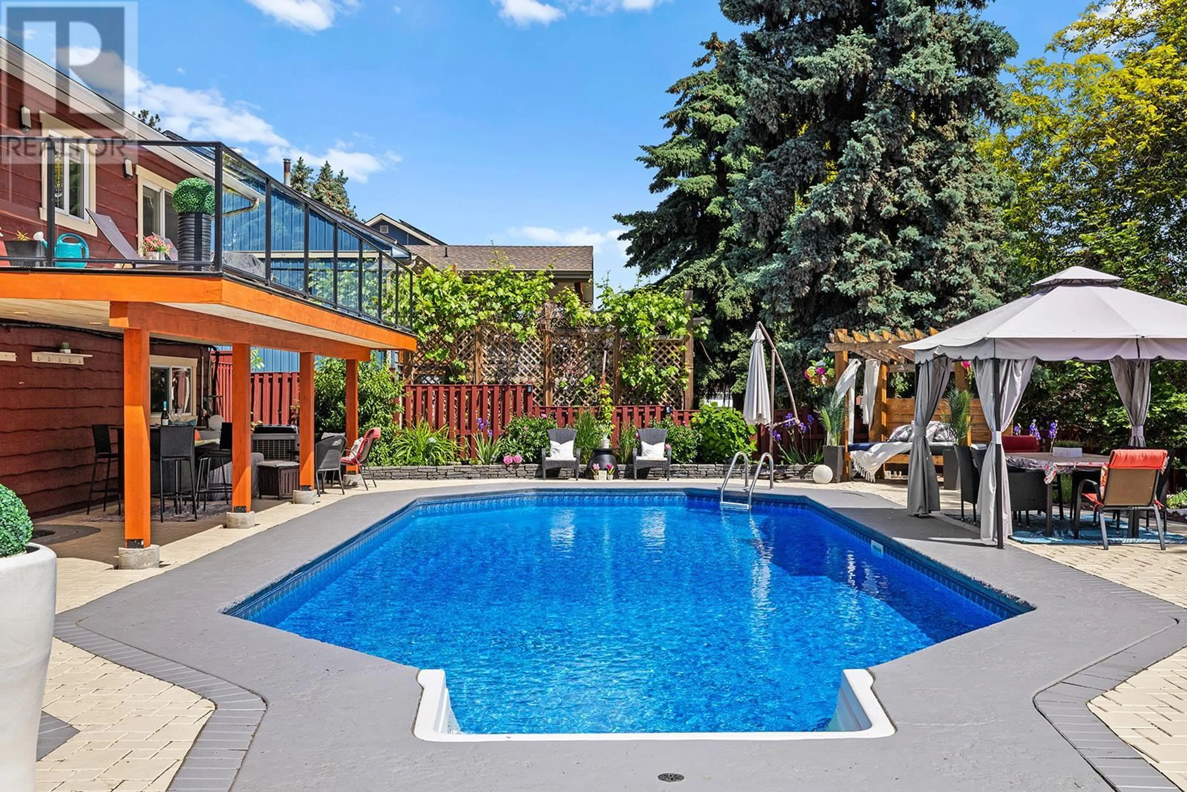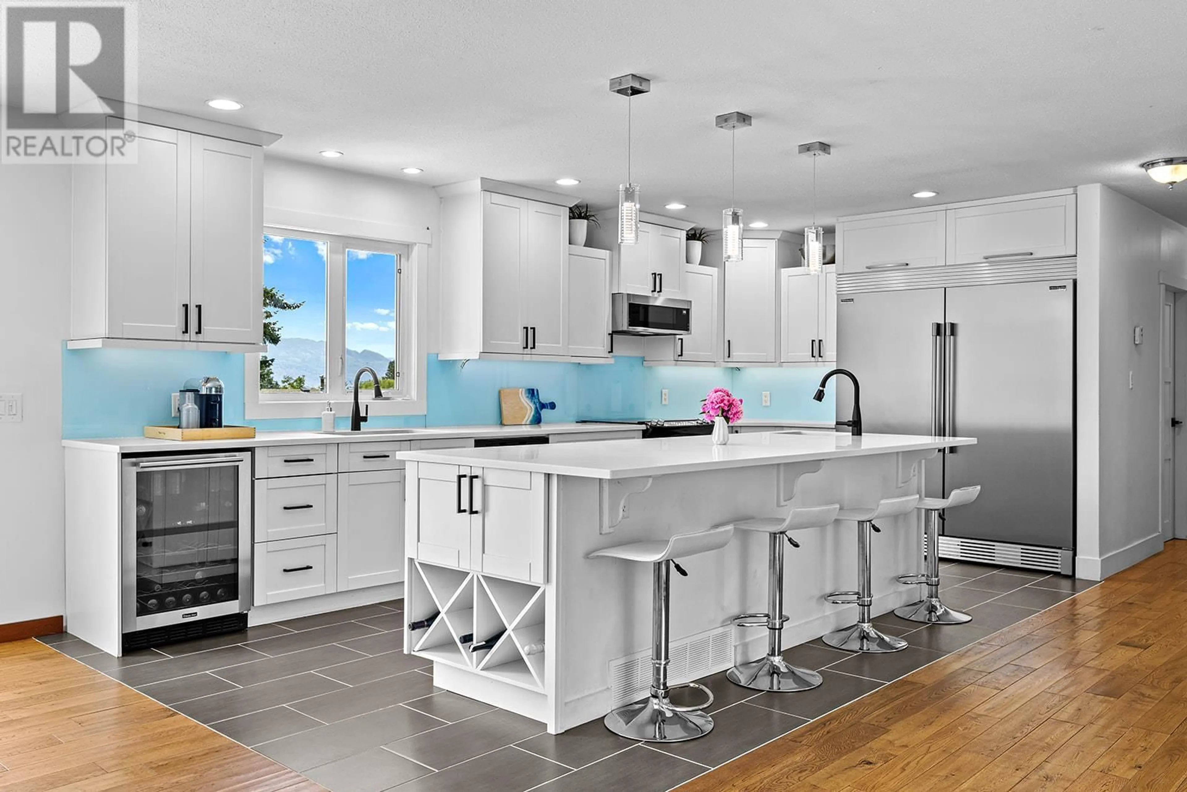1341 MONTEREY CRESCENT, Kelowna, British Columbia V1Y3M6
Contact us about this property
Highlights
Estimated valueThis is the price Wahi expects this property to sell for.
The calculation is powered by our Instant Home Value Estimate, which uses current market and property price trends to estimate your home’s value with a 90% accuracy rate.Not available
Price/Sqft$459/sqft
Monthly cost
Open Calculator
Description
This beautifully updated 4-bedroom, 4-bathroom home in the heart of Glenmore offers a rare blend of modern comfort, income potential, and exceptional outdoor living. Thoughtfully renovated throughout, the Upstairs main bathroom features heated floors & bidet. The home features new flooring in key areas, including the entry, kitchen, bathrooms, and a fully finished basement—perfect for additional living space, a recreation room, or a potential suite setup. Step outside into your private oasis, complete with an in-ground pool, gas fire pit, outdoor bar, dining area, and multiple lounge spaces surrounded by mature trees, grapevines, and vibrant perennial gardens. With auto irrigation, three storage sheds, and a synthetic front lawn, this property is as low-maintenance as it is stunning. The home also includes a fully licensed Airbnb unit in the basement. Located just minutes from Knox Mountain's hiking and biking trails, local parks, tennis and pickleball courts, and only a short walk or bike ride to downtown Kelowna, beaches, shops, and restaurants, this home offers true Okanagan lifestyle living year-round. Whether you're entertaining outdoors, relaxing poolside, or exploring everything Kelowna has to offer, this home checks all the boxes. (id:39198)
Property Details
Interior
Features
Basement Floor
3pc Bathroom
7'7'' x 6'2''3pc Bathroom
7'3'' x 7'0''Other
1'9'' x 3'3''Bedroom
10'2'' x 10'9''Exterior
Features
Parking
Garage spaces -
Garage type -
Total parking spaces 3
Property History
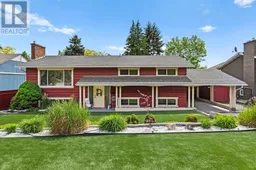 55
55
