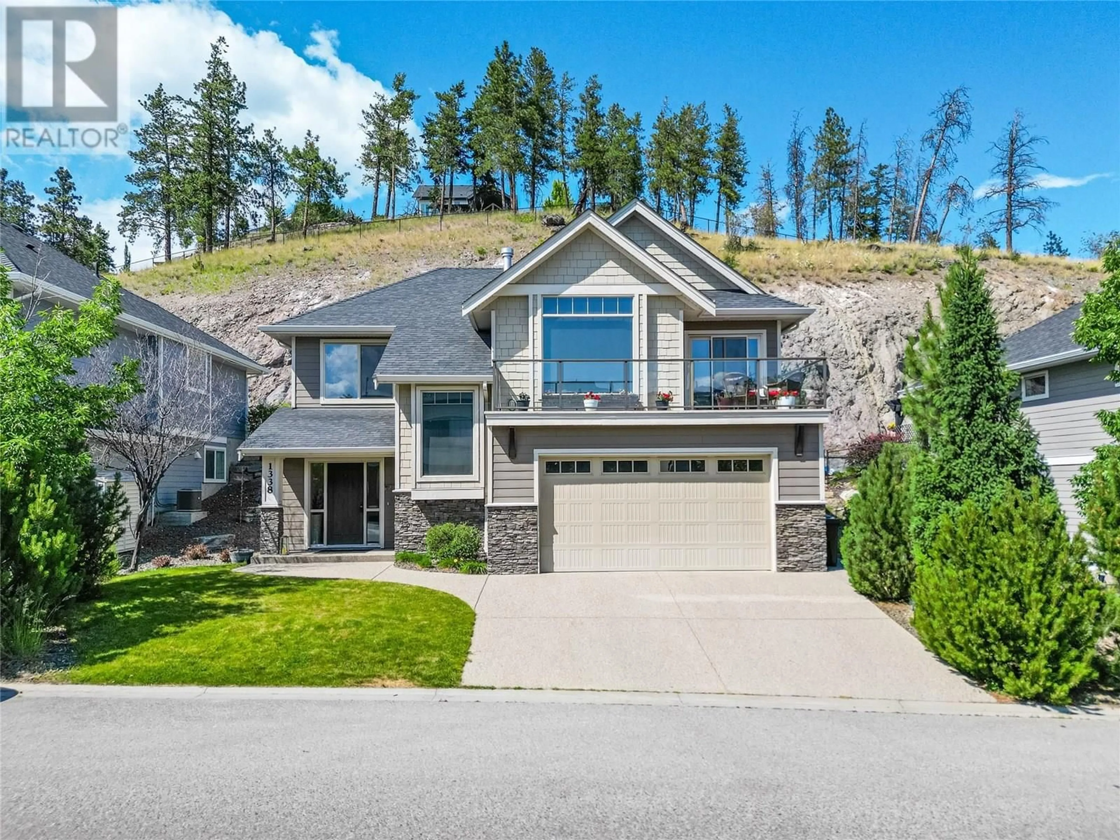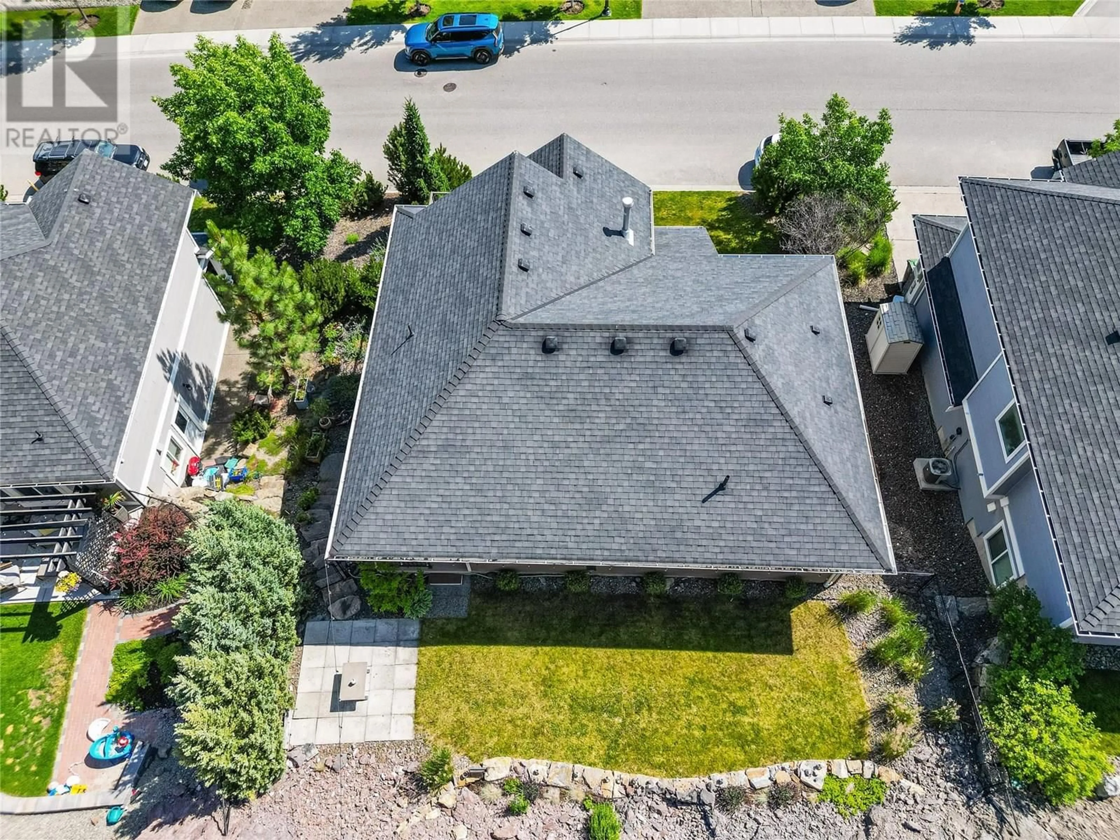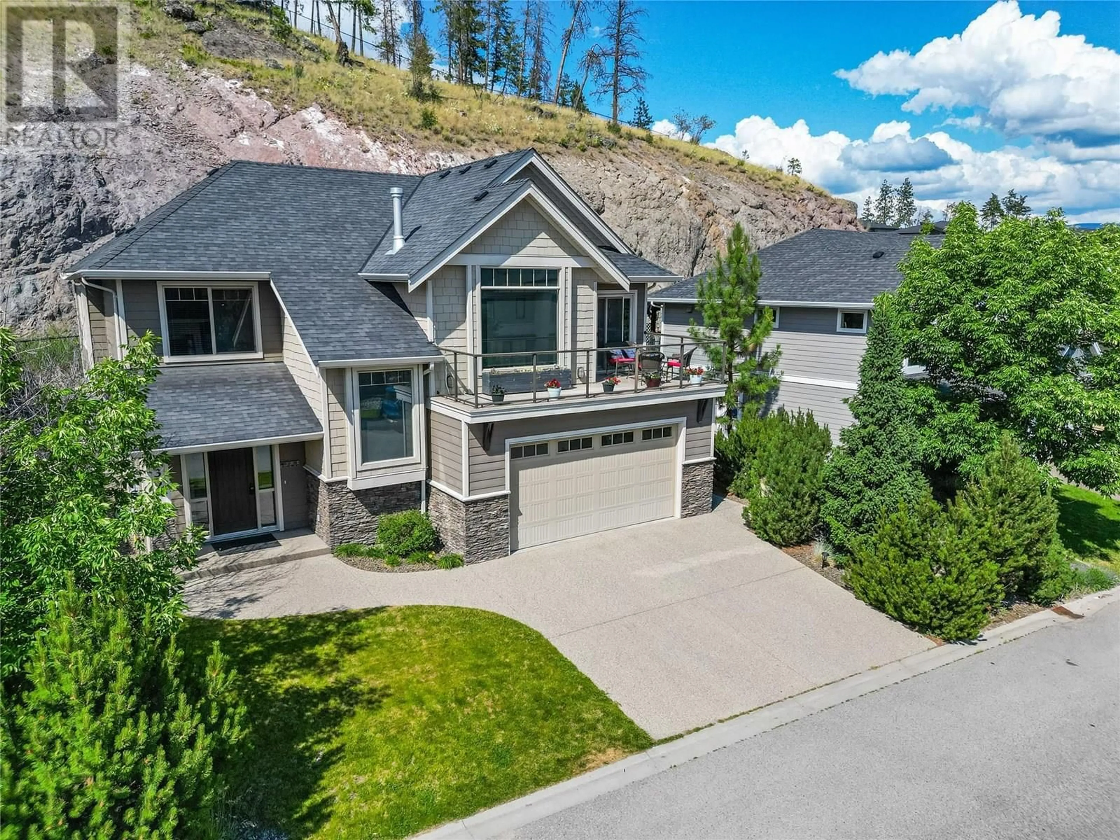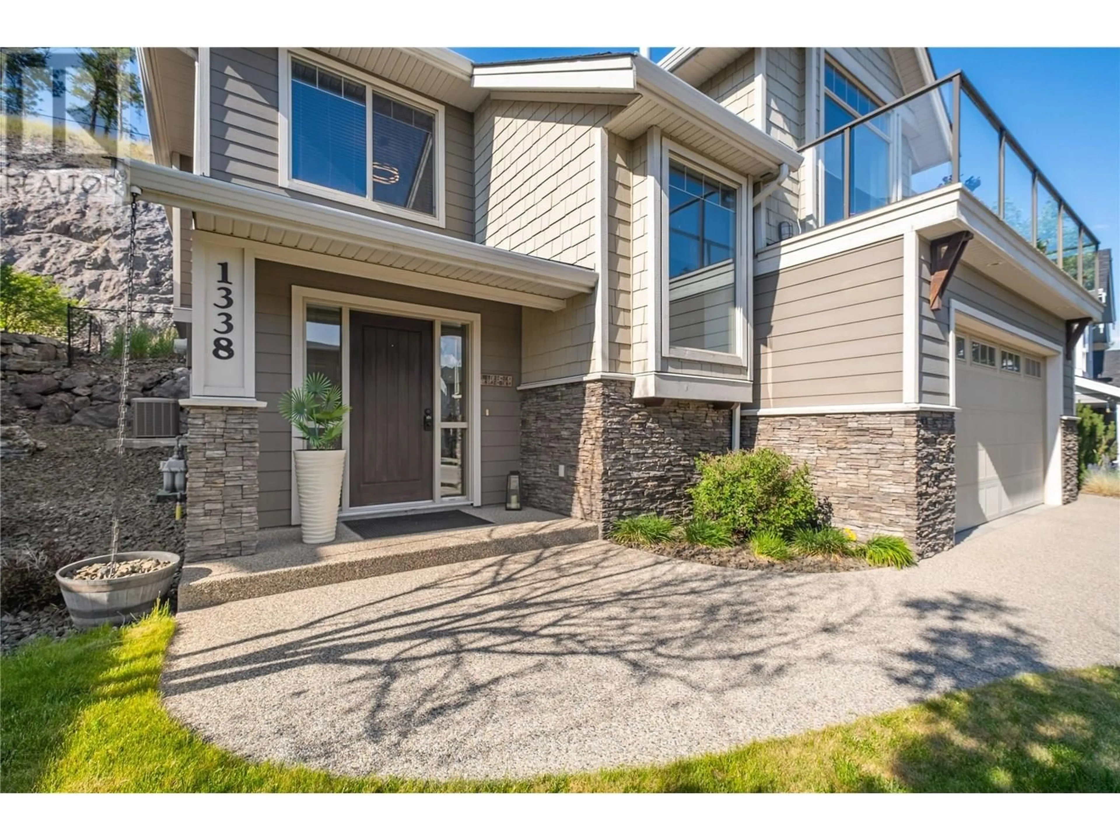1338 ROCKY POINT DRIVE, Kelowna, British Columbia V1V2Z9
Contact us about this property
Highlights
Estimated valueThis is the price Wahi expects this property to sell for.
The calculation is powered by our Instant Home Value Estimate, which uses current market and property price trends to estimate your home’s value with a 90% accuracy rate.Not available
Price/Sqft$493/sqft
Monthly cost
Open Calculator
Description
Experience refined living in this beautifully maintained 5-bedroom, 3-bathroom home in the prestigious Wilden community. Perfectly positioned near Lost Creek Park and scenic hiking trails, this property offers stunning mountain views and easy access to UBCO, the airport, top-rated schools, golf courses, wineries, and daily conveniences. The main level features 3 bedrooms and 2 bathrooms, soaring vaulted ceilings, a stone-faced gas fireplace, and an open-concept layout ideal for entertaining. The gourmet kitchen boasts granite countertops, stainless steel appliances, a pantry, and flows effortlessly to a large front deck and private rear patio—perfect for indoor-outdoor living. The spacious primary suite includes a spa-inspired 5-piece ensuite with a soaker tub. On the lower level, you’ll find a bright, in-law 2-bedroom, 1-bathroom suite with a separate entrance and shared laundry, currently ""VACANT"" was rented for $1,500/month—offering excellent mortgage help or rental income. Complete with a fully fenced yard and oversized garage, this is an exceptional opportunity to live in one of Kelowna’s most sought-after communities. All measurements are approximate and should be verified if important. (id:39198)
Property Details
Interior
Features
Basement Floor
Laundry room
6'8'' x 11'1''Foyer
8'6'' x 9'4''Full bathroom
5'0'' x 7'0''Kitchen
7'3'' x 13'6''Exterior
Parking
Garage spaces -
Garage type -
Total parking spaces 2
Property History
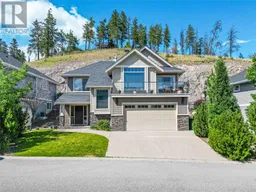 40
40
