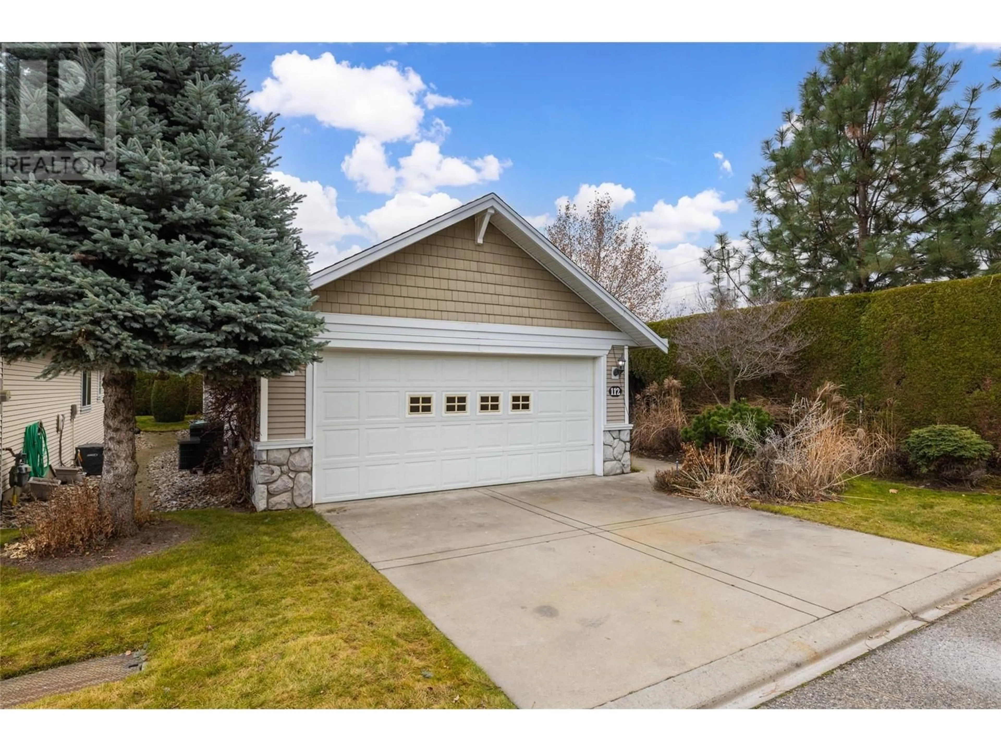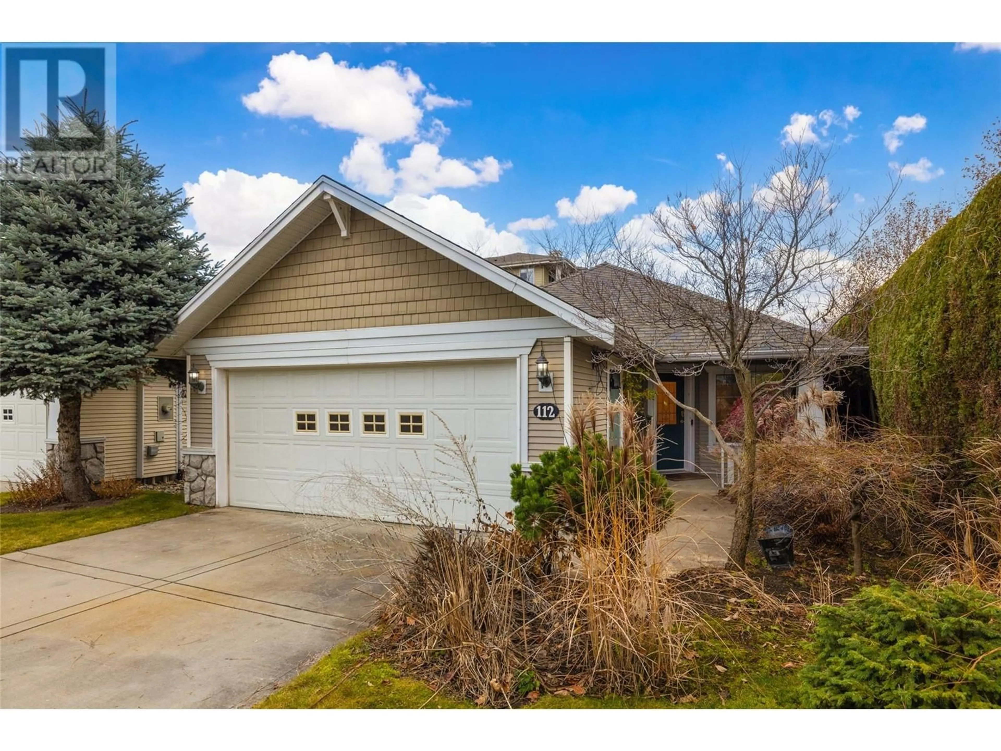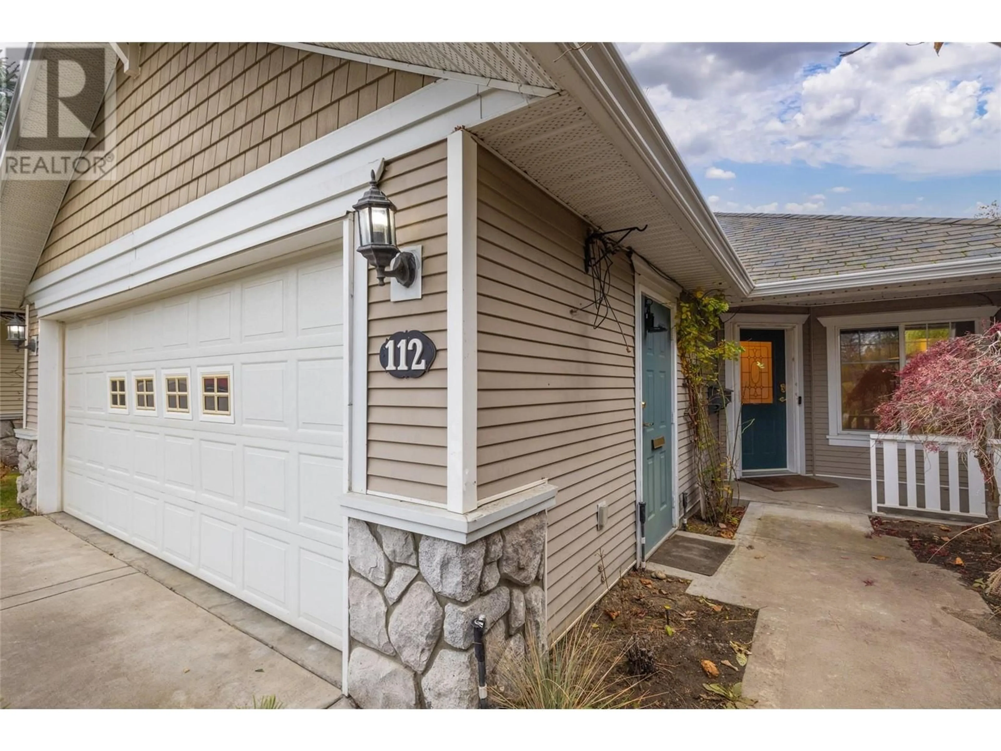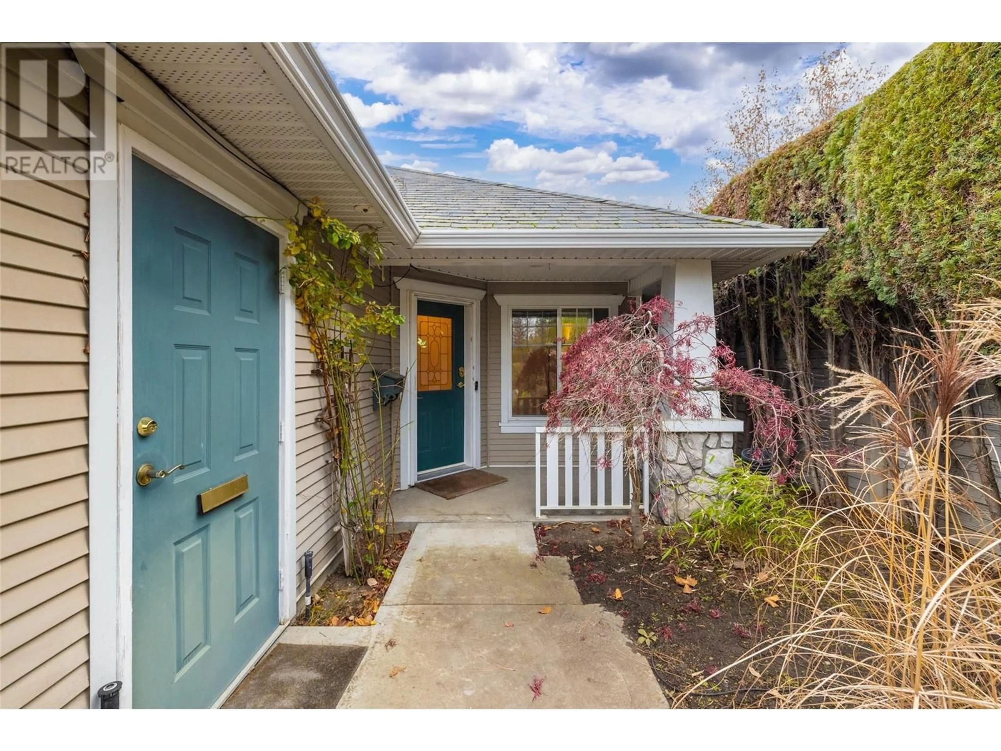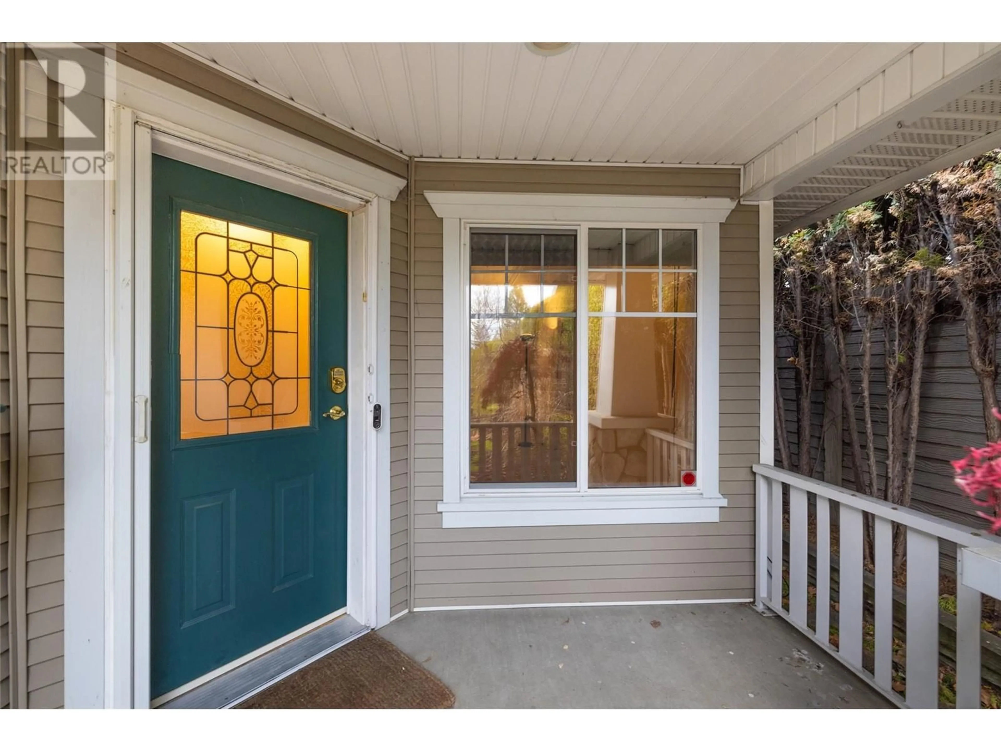1330 Ridgeway Drive Unit# 112, Kelowna, British Columbia V1Y9T8
Contact us about this property
Highlights
Estimated ValueThis is the price Wahi expects this property to sell for.
The calculation is powered by our Instant Home Value Estimate, which uses current market and property price trends to estimate your home’s value with a 90% accuracy rate.Not available
Price/Sqft$517/sqft
Est. Mortgage$2,920/mo
Maintenance fees$240/mo
Tax Amount ()-
Days On Market88 days
Description
**Charming Rancher Retreat on a Dead-End Street!** Welcome to your dream home! This inviting 1350+ sq ft rancher is nestled on a peaceful dead-end street, offering the perfect blend of tranquility and convenience. With 2 spacious bedrooms and 2 bathrooms, this residence is designed for comfortable living and entertaining. As you step inside, you’ll be greeted by an open and airy layout that instantly makes you feel at home. Natural light pours in, illuminating the cozy living spaces and creating an inviting atmosphere for family gatherings or quiet evenings in. The double car garage, complete with a small workshop, provides ample space for your vehicles and hobbies, making it a perfect retreat for DIY enthusiasts. Step outside to discover a beautifully landscaped yard, thoughtfully designed with vibrant shrubbery and fragrant herbs, creating a serene outdoor oasis for relaxation or gardening. Imagine sipping your morning coffee surrounded by nature’s beauty! Located just a short walk or drive from shopping, medical facilities, and all essential amenities, this home offers both convenience and comfort. Plus, the Parkinson’s Recreation Center is just a few blocks away, providing you with access to a variety of activities, a refreshing pool, and a well-equipped gym to keep you active and engaged. Don’t miss the opportunity to make this charming rancher your own. Schedule your private tour today! (id:39198)
Property Details
Interior
Features
Main level Floor
Utility room
6'8'' x 7'Laundry room
12'6'' x 8'6''3pc Bathroom
5'10'' x 6'Bedroom
9'9'' x 9'7''Exterior
Features
Parking
Garage spaces 2
Garage type Attached Garage
Other parking spaces 0
Total parking spaces 2
Condo Details
Inclusions
Property History
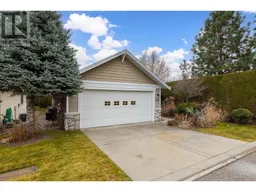 42
42
