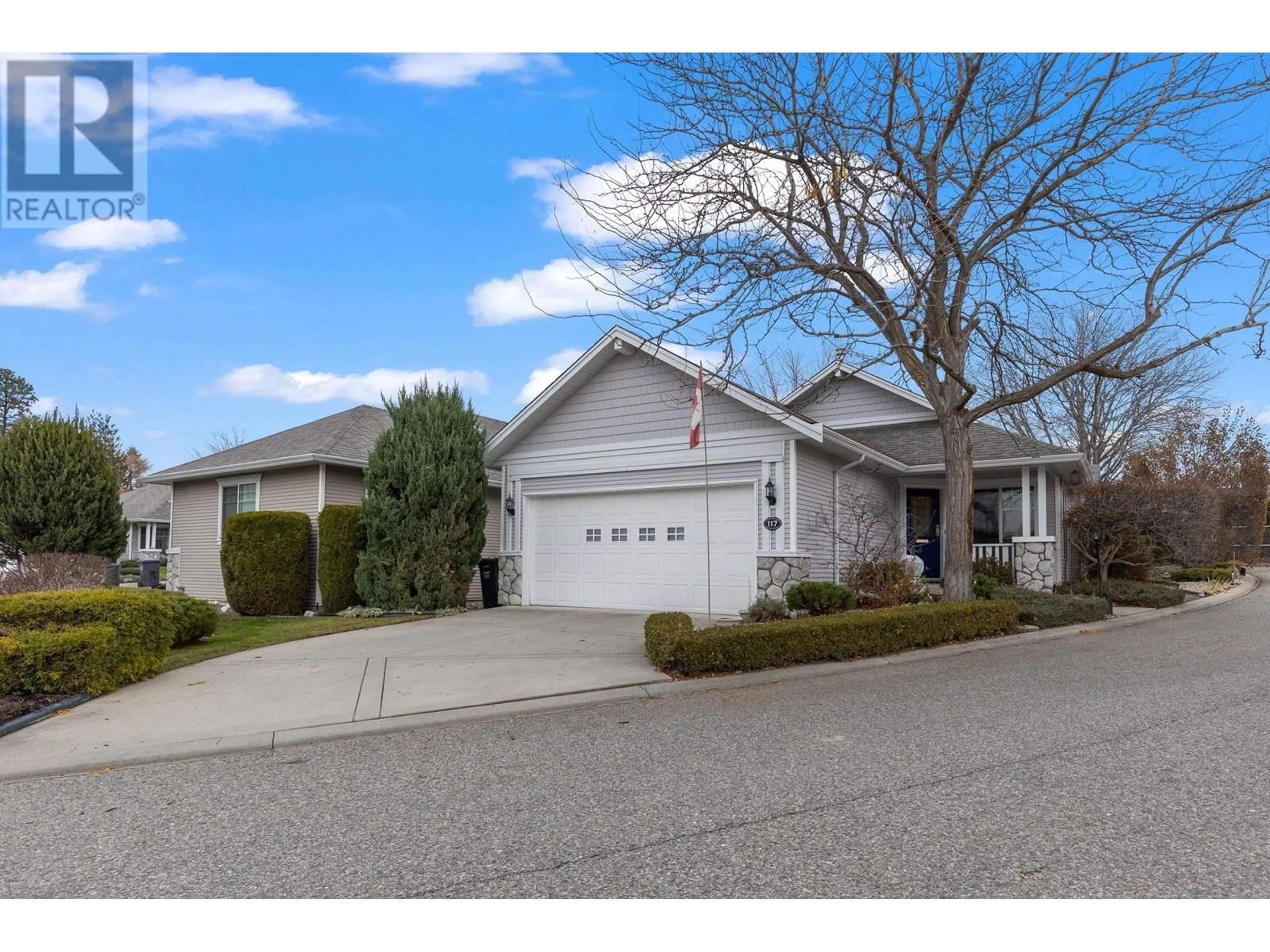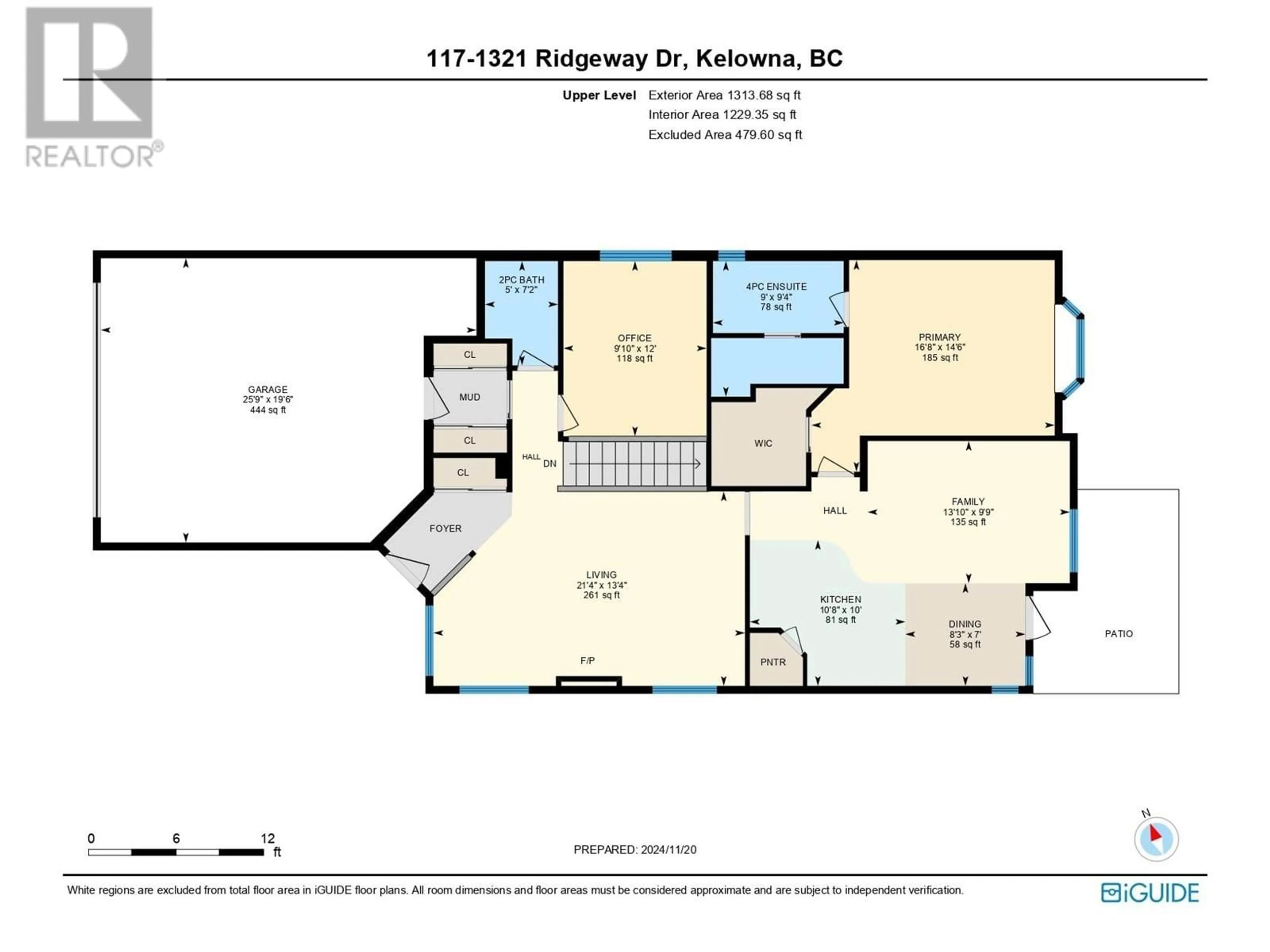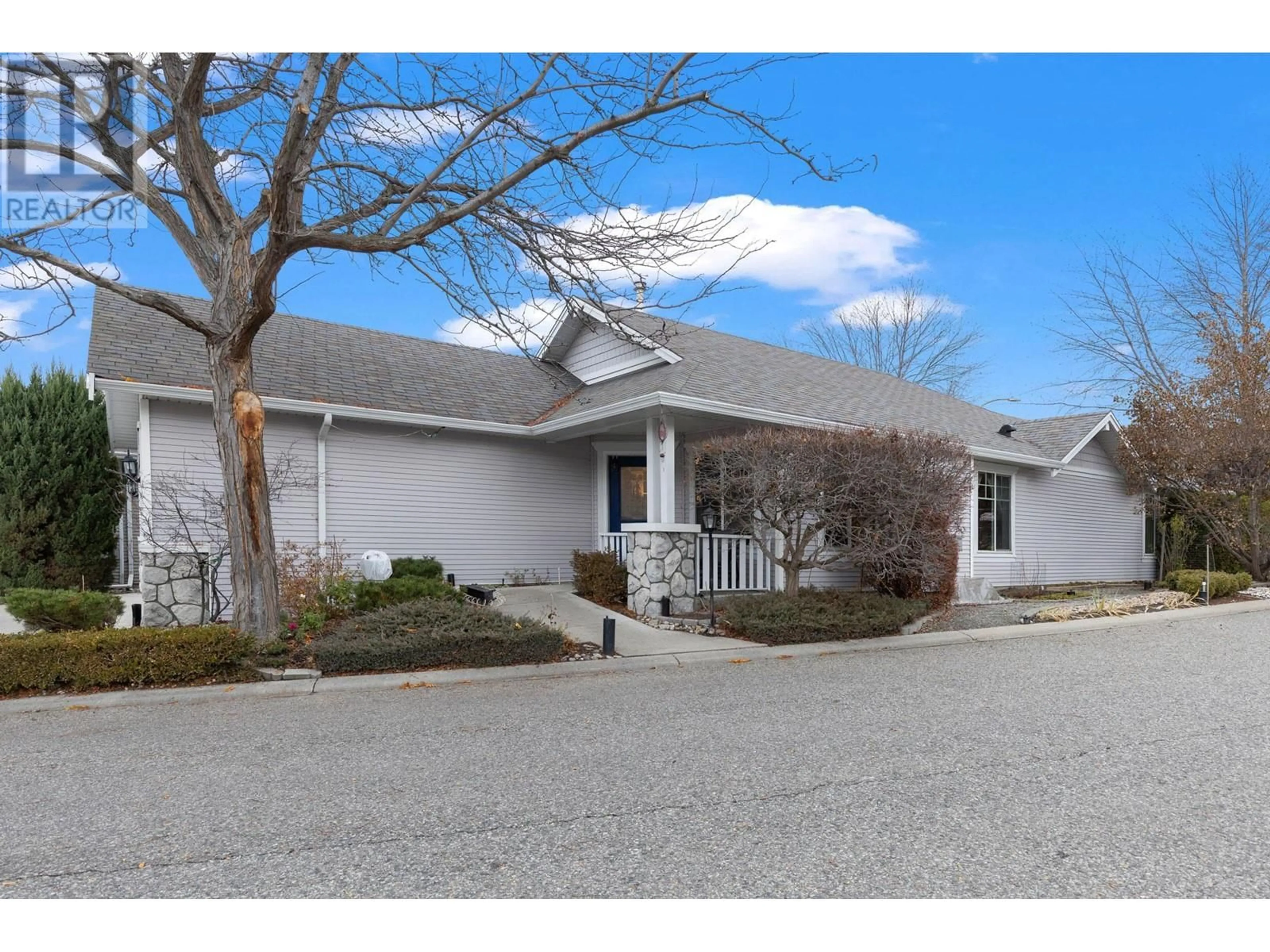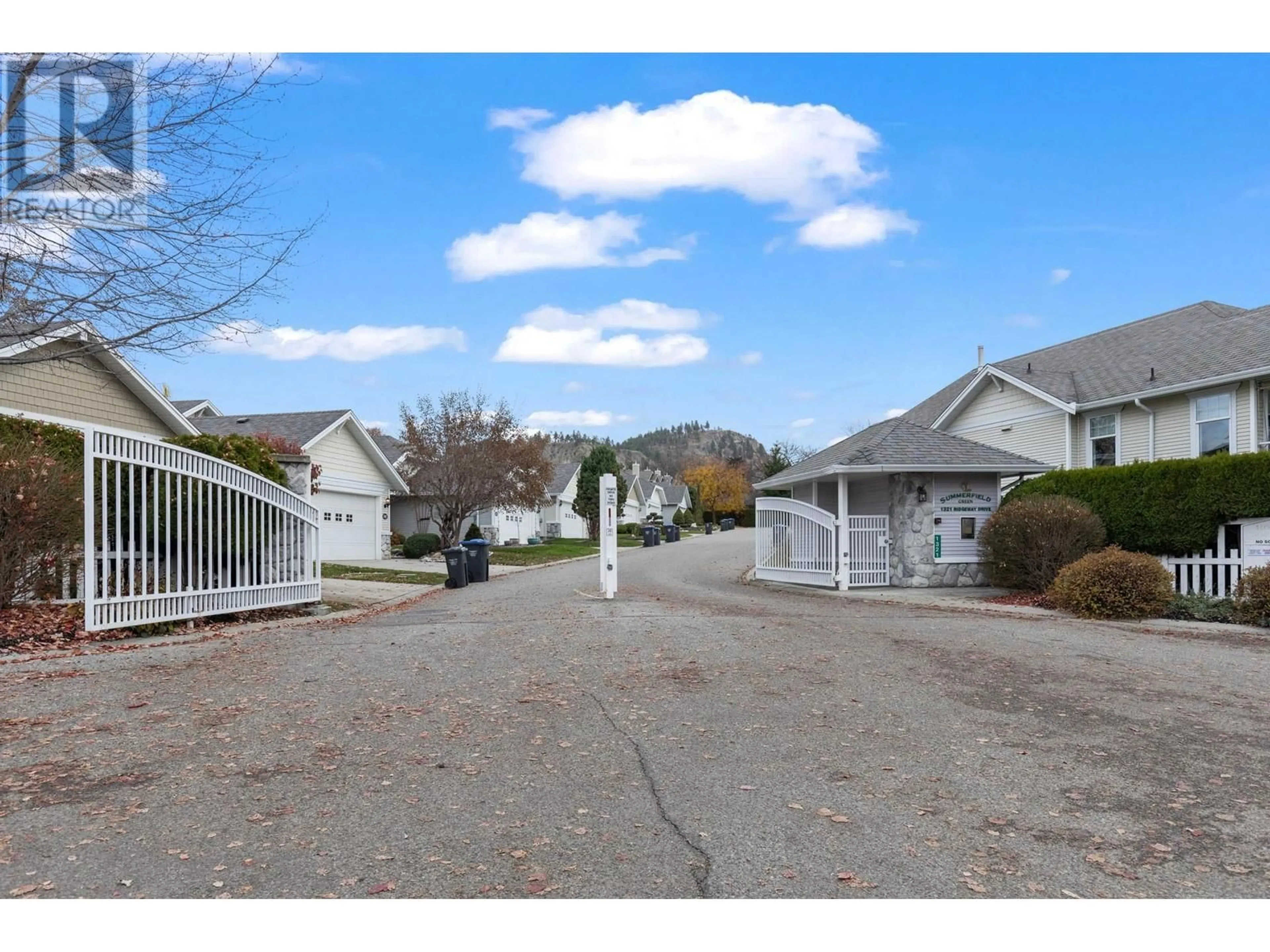1321 Ridgeway Drive Unit# 117, Kelowna, British Columbia V1Y9T6
Contact us about this property
Highlights
Estimated ValueThis is the price Wahi expects this property to sell for.
The calculation is powered by our Instant Home Value Estimate, which uses current market and property price trends to estimate your home’s value with a 90% accuracy rate.Not available
Price/Sqft$403/sqft
Est. Mortgage$3,349/mo
Maintenance fees$251/mo
Tax Amount ()-
Days On Market131 days
Description
CHARMING RANCHER WITH BASEMENT IN THE DESIRABLE SUMMERFIELD GREEN DEVELOPMENT! This well kept home is situated on a premier lot in the development providing additional privacy and easy access! The main floor features a spacious living room complete with crown moldings, a cozy gas fireplace, and a bright open design office/den or hobby room. The open concept kitchen overlooks the family room/dining room with convenient access to the extended covered patio where you can relax in peace & quiet. The primary bedroom is generous in size and includes a walk-in closet and 4 piece ensuite! Downstairs there is a versatile rec room that can be used as a bedroom that includes a murphy bed. There is plenty of room for storage in the utility room plus a partial crawl space with easy access! The double attached garage is oversized to allow for even more storage space or for a workshop area! This centrally located development is a hidden gem that is close to all amenities, has ultra low strata fees and welcomes all ages! (id:39198)
Property Details
Interior
Features
Basement Floor
Bedroom
31'8'' x 11'7''Laundry room
11'11'' x 15'11''Exterior
Features
Parking
Garage spaces 2
Garage type Attached Garage
Other parking spaces 0
Total parking spaces 2
Condo Details
Inclusions
Property History
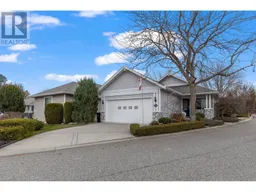 46
46
