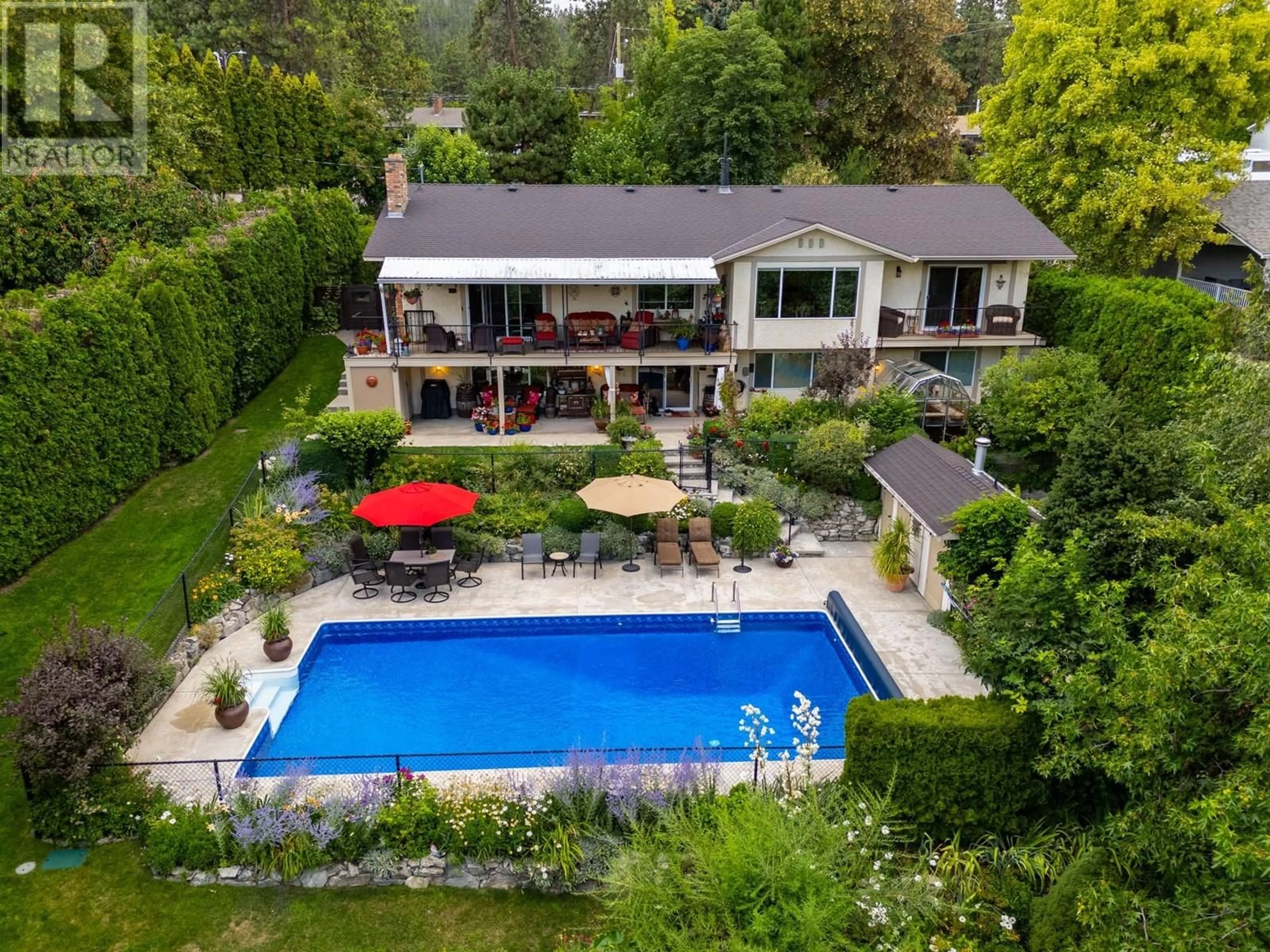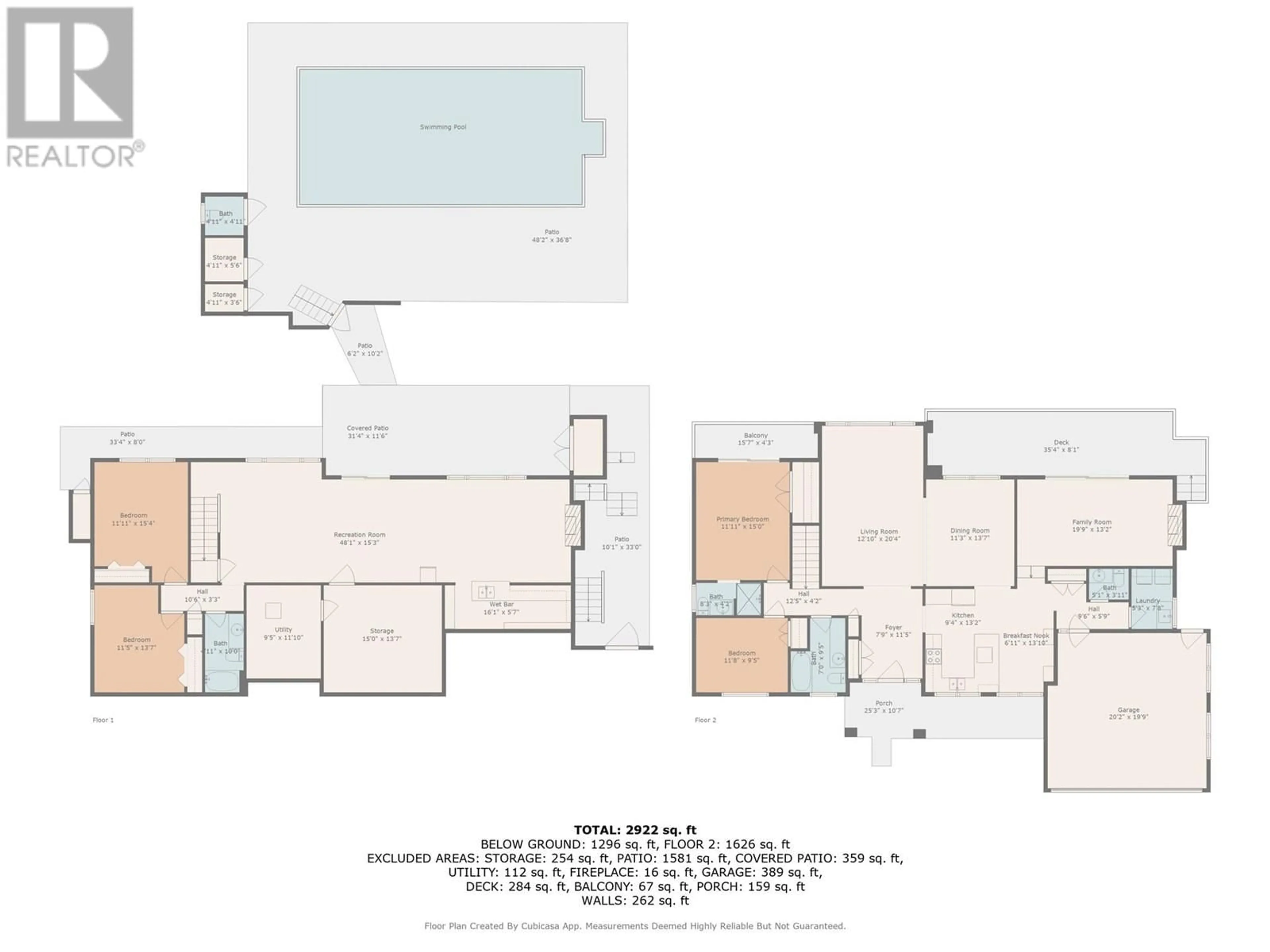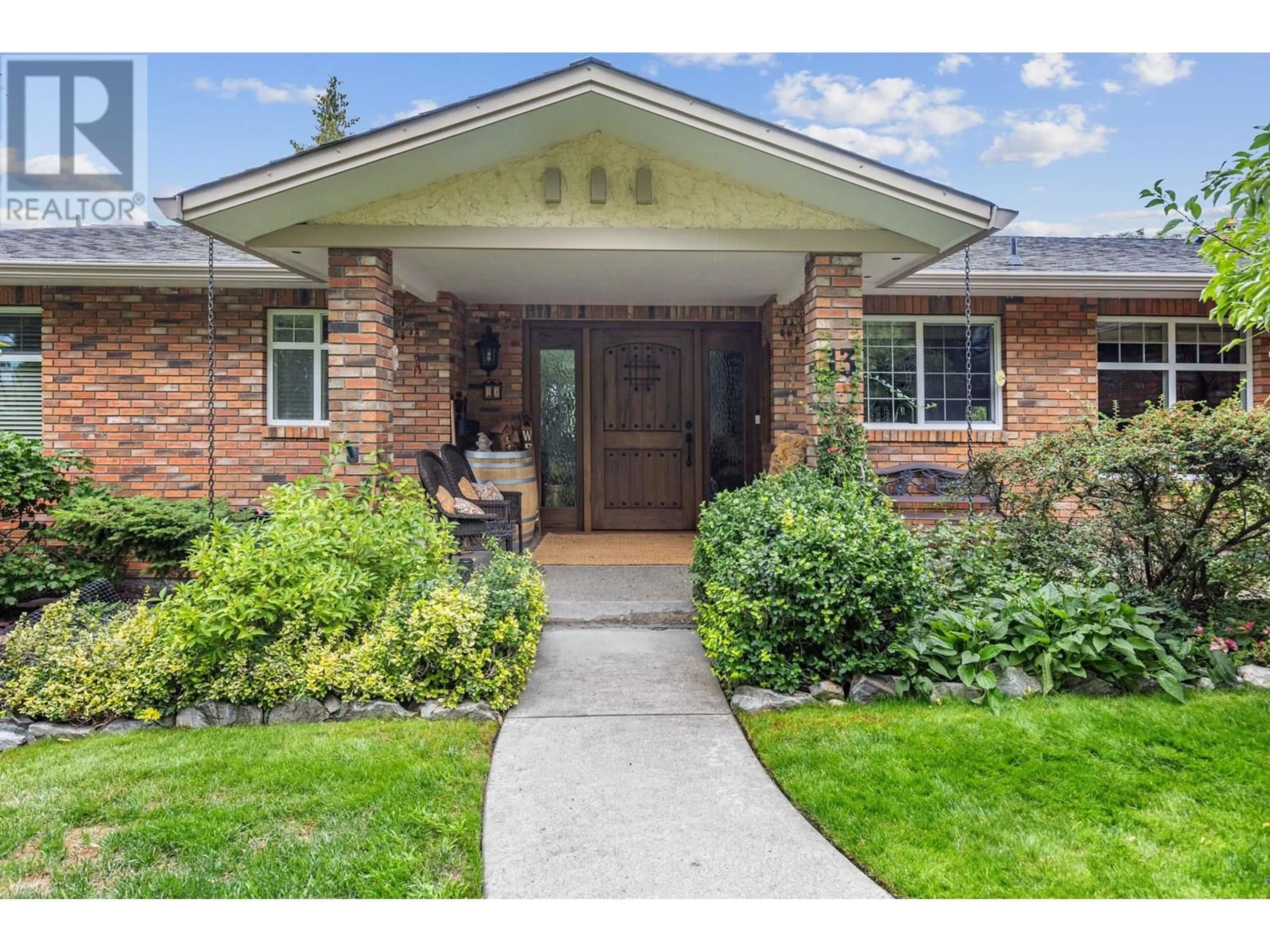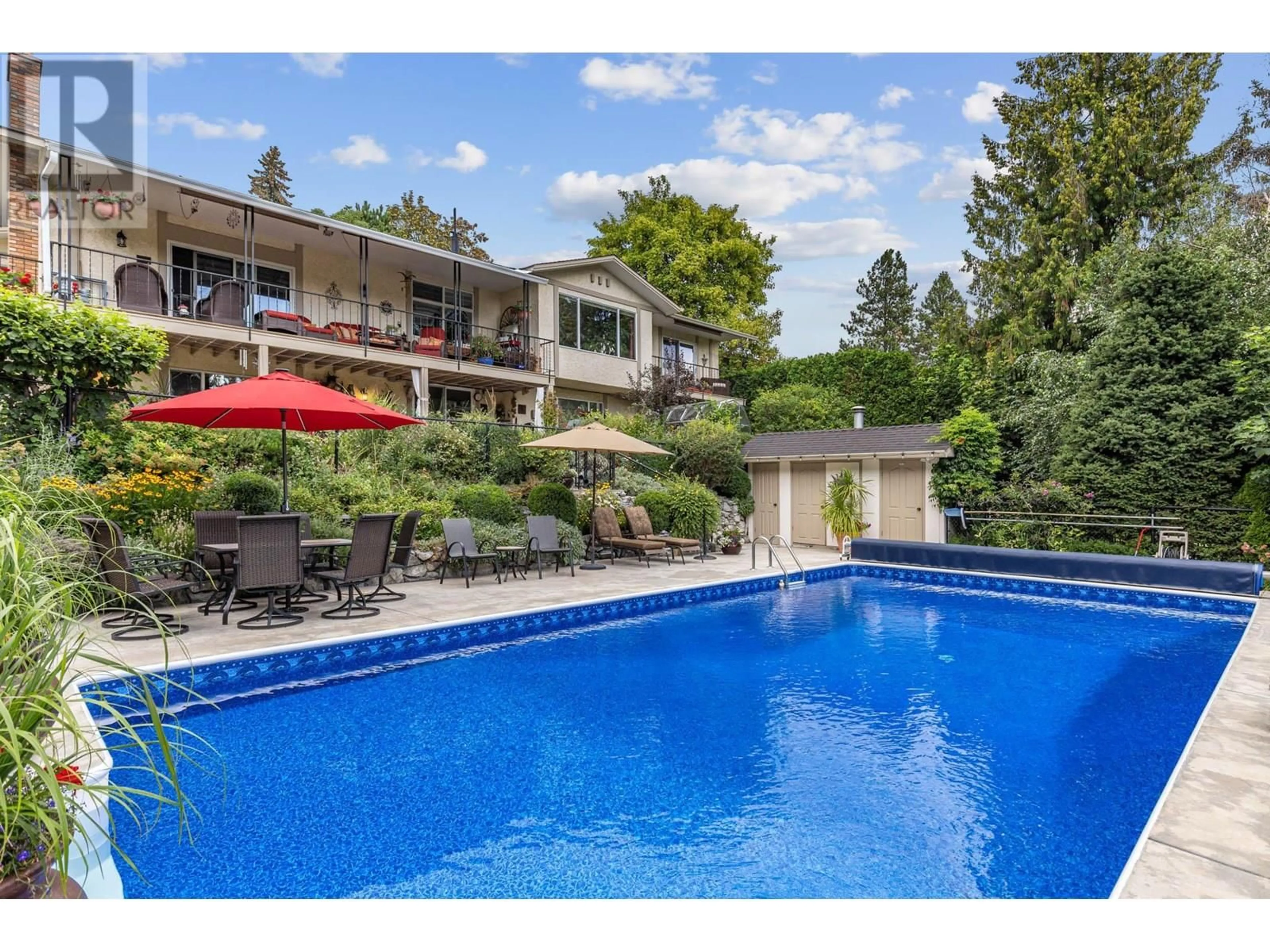13 ALAMEDA COURT, Kelowna, British Columbia V1V1C6
Contact us about this property
Highlights
Estimated valueThis is the price Wahi expects this property to sell for.
The calculation is powered by our Instant Home Value Estimate, which uses current market and property price trends to estimate your home’s value with a 90% accuracy rate.Not available
Price/Sqft$538/sqft
Monthly cost
Open Calculator
Description
Welcome to this beautifully maintained 4 bed, 3.5-bath home nestled on the quiet Alameda Court in the heart of Kelowna’s desirable Glenmore neighbourhood. This spacious home offers mountain and city views with the perfect balance of comfort, function & exceptional outdoor living—ideal for growing families & entertainers alike. The main level features a bright & welcoming layout with large windows, hardwood floors & a cozy living room. The functional kitchen features stainless steel appliances, ample cabinetry & a convenient eat-in bar that’s perfect for casual meals, coffee breaks, or chatting with family while you cook. A covered patio space overlooks the outdoor pool—a perfect setting for summer BBQs & relaxing evenings. Upstairs, you'll find the primary suite with a private ensuite, along with one additional bedroom & a full bathroom. The lower level includes two more bedrooms, a full bathroom & a spacious rec room with a wet bar, offering a great space for family movie nights, entertaining guests, or creating a fun hangout zone for teens. Outside, the private, beautifully landscaped yard is a true oasis with mature trees, colorful gardens & peaceful sitting areas. Whether you’re swimming, gardening, or just enjoying the quiet, this backyard is your own slice of paradise. Located close to top-rated schools, parks, trails, shopping, this home has everything your family needs—and more. Don’t miss your opportunity to make it yours! (id:39198)
Property Details
Interior
Features
Main level Floor
3pc Bathroom
9'5'' x 7'0''Bedroom
9'5'' x 11'8''3pc Ensuite bath
4'2'' x 8'3''Primary Bedroom
15'0'' x 11'11''Exterior
Features
Parking
Garage spaces -
Garage type -
Total parking spaces 2
Property History
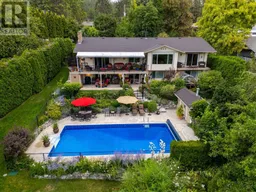 81
81
