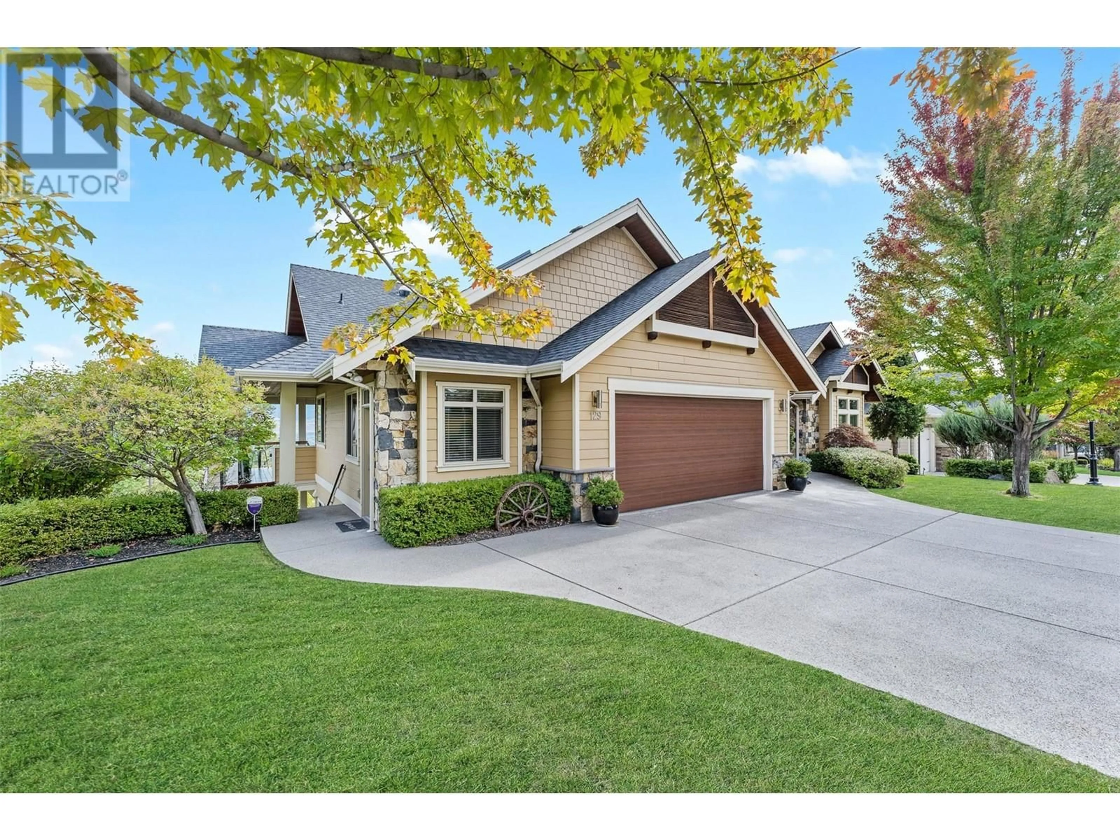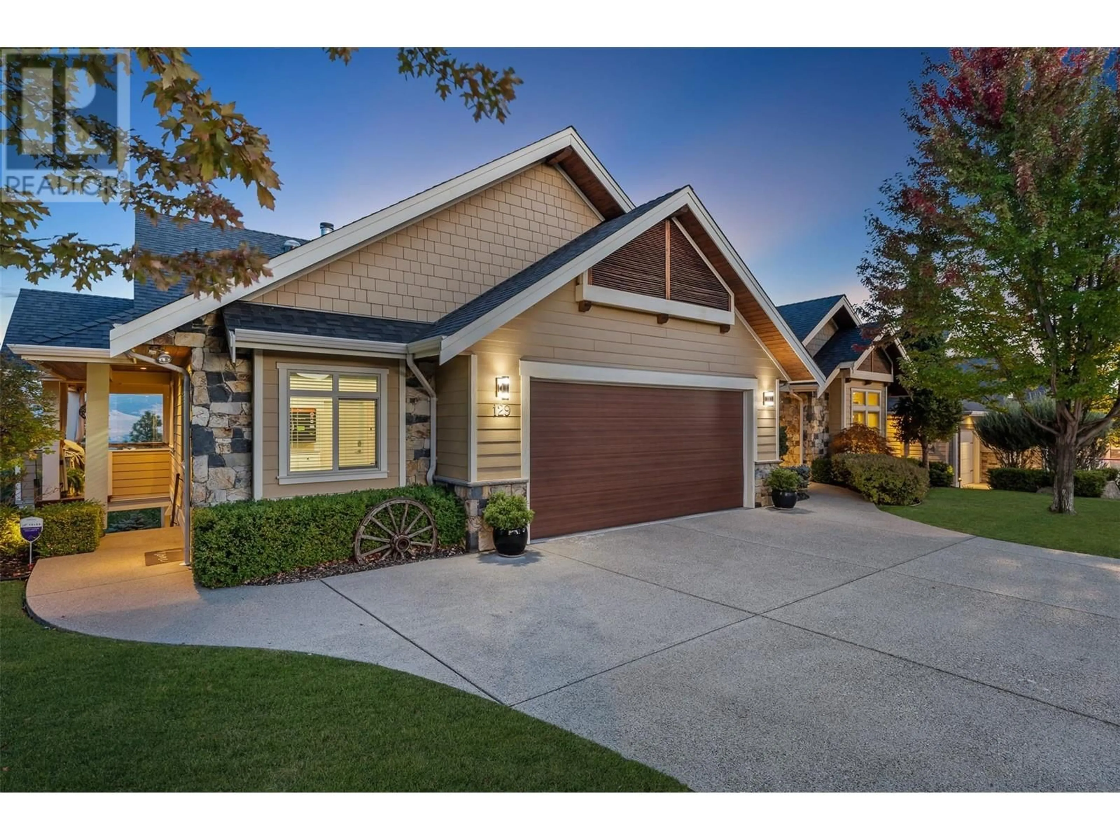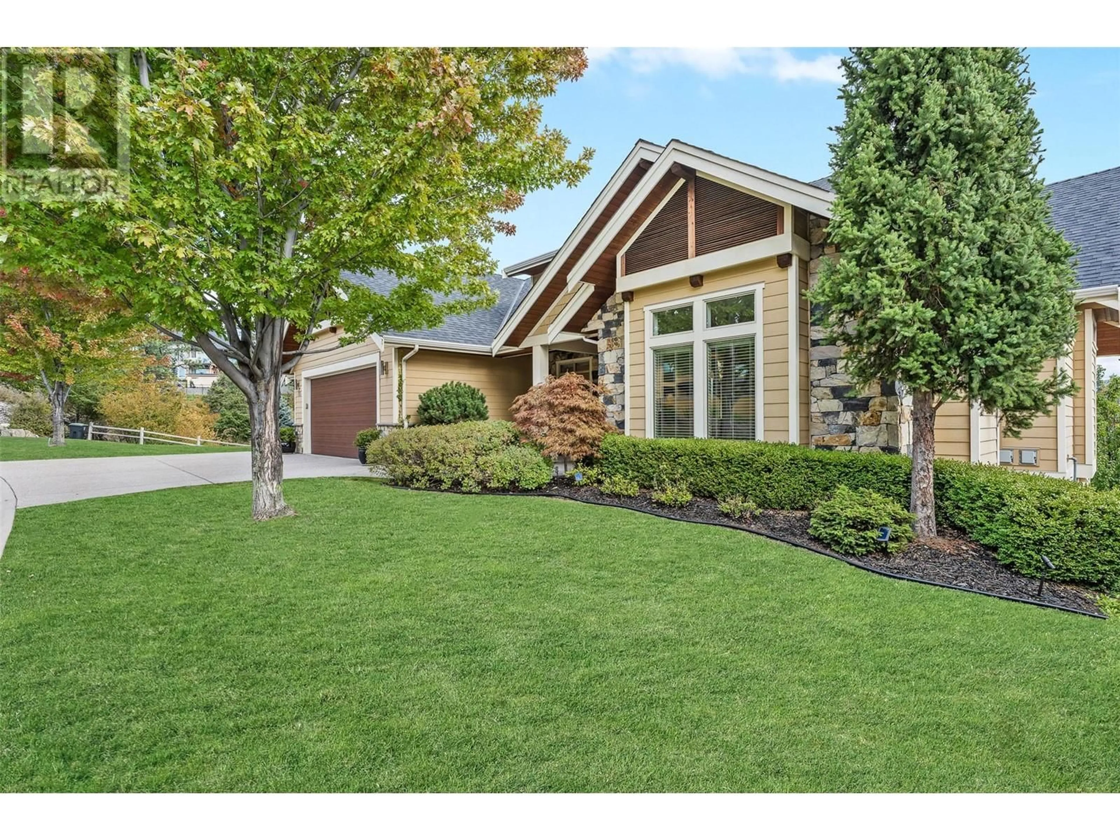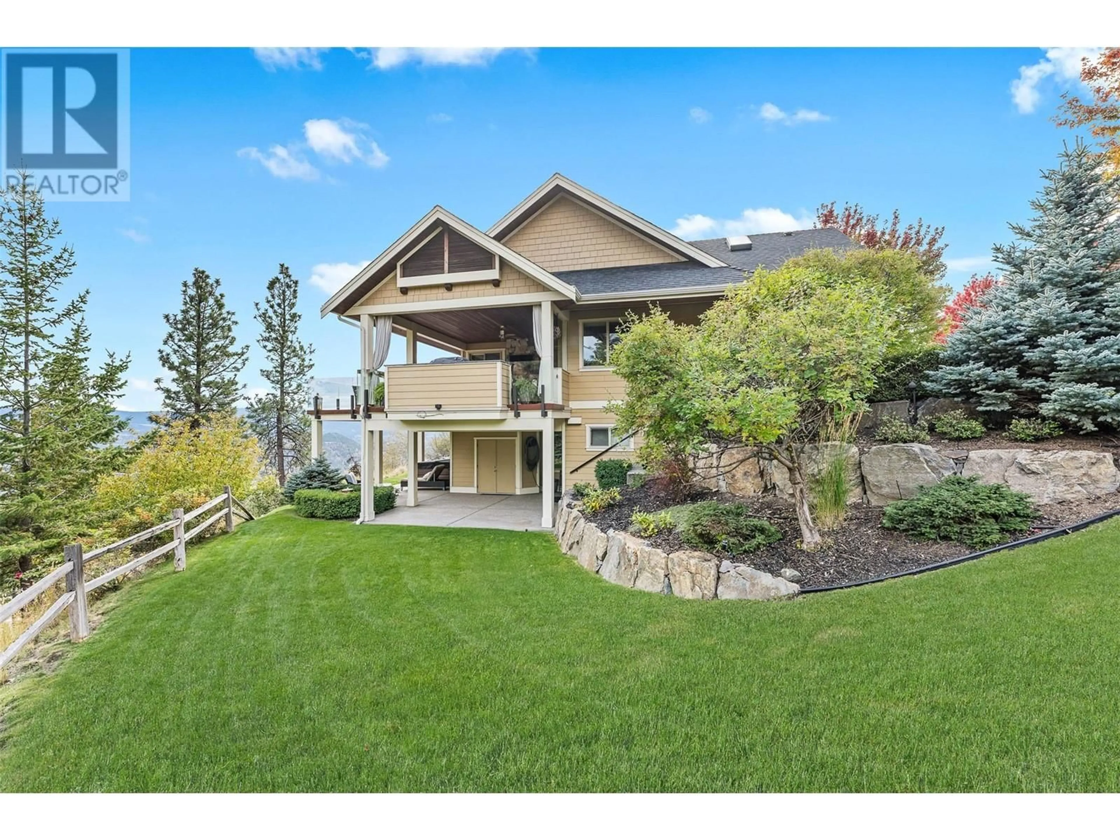129 LEDGE ROCK COURT, Kelowna, British Columbia V1V3A2
Contact us about this property
Highlights
Estimated valueThis is the price Wahi expects this property to sell for.
The calculation is powered by our Instant Home Value Estimate, which uses current market and property price trends to estimate your home’s value with a 90% accuracy rate.Not available
Price/Sqft$585/sqft
Monthly cost
Open Calculator
Description
This stunning custom-built home in the sought-after Wilden community offers breathtaking valley views & exceptional attention to detail throughout. Facing west, you’ll enjoy spectacular sunrises over the valley & mountains. The open-concept layout features large windows that perfectly frame the views. A gas fireplace w concrete surround adds warmth to the living room. Cherry hardwood floors flow through the main level. The gourmet kitchen is a chef’s dream, w a spacious entertainment-sized island, custom rift cabinetry, granite countertops, & professional stainless-steel appliances, making it ideal for hosting guests or family gatherings. Sliding doors off the dining room lead to a remarkable outdoor living area, w a built-in kitchen & wood-burning fireplace. The main level primary suite is a private retreat, featuring its own candle lit fireplace, a walk-in closet, & a luxurious en suite w a soaking tub positioned to enjoy the view, heated floors, & a large glass shower. The lower level is designed for entertaining, offering a huge rec room, a home gym w rubber flooring, a den/flex space, & two generous-sized bedrooms w a shared 4-piece bath. Step outside to the covered patio, where you can relax in the hot tub & take in the peaceful surroundings. Oversized 2 car garage, featuring a loft. Located minutes from excellent hiking and biking trails, & just a short drive to downtown Kelowna, this Wilden home offers the perfect combination of luxury & comfort. (id:39198)
Property Details
Interior
Features
Main level Floor
Other
7'3'' x 10'2''Primary Bedroom
12'10'' x 16'5''Living room
15'1'' x 25'8''Laundry room
14'10'' x 8'7''Exterior
Parking
Garage spaces -
Garage type -
Total parking spaces 5
Property History
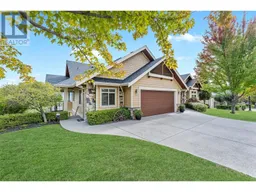 58
58
