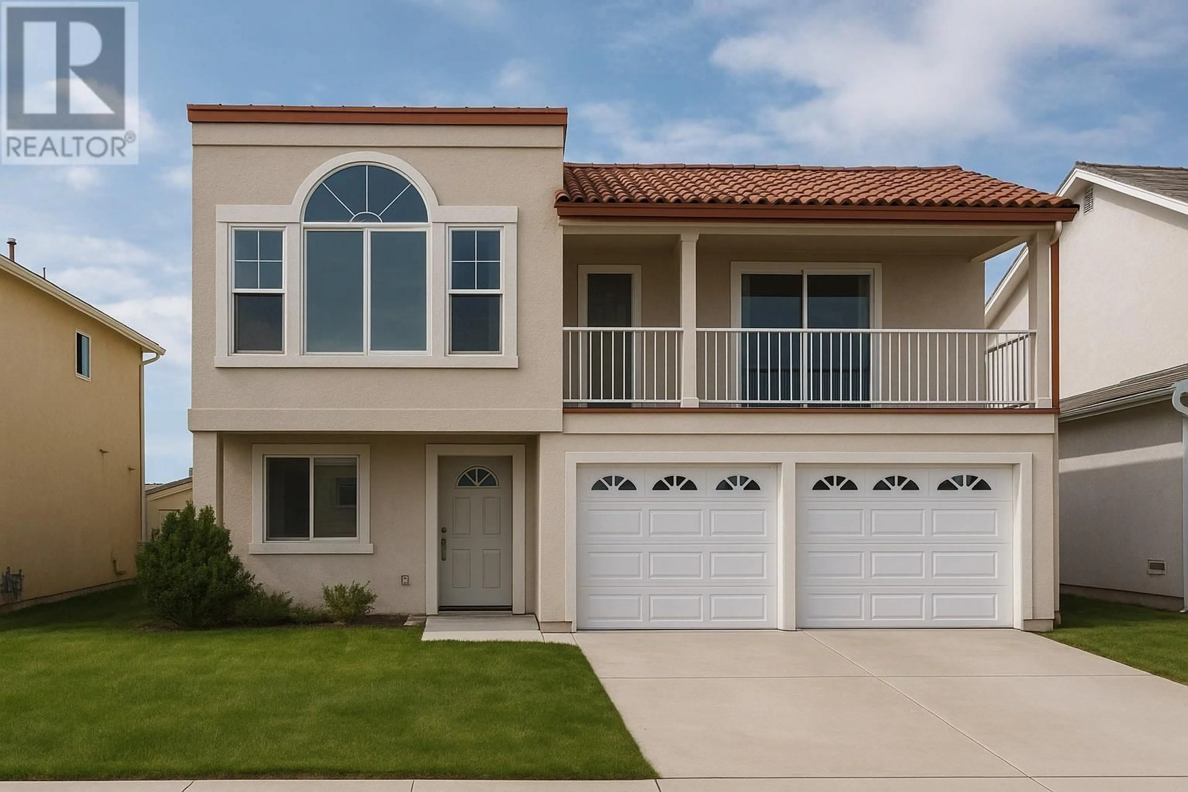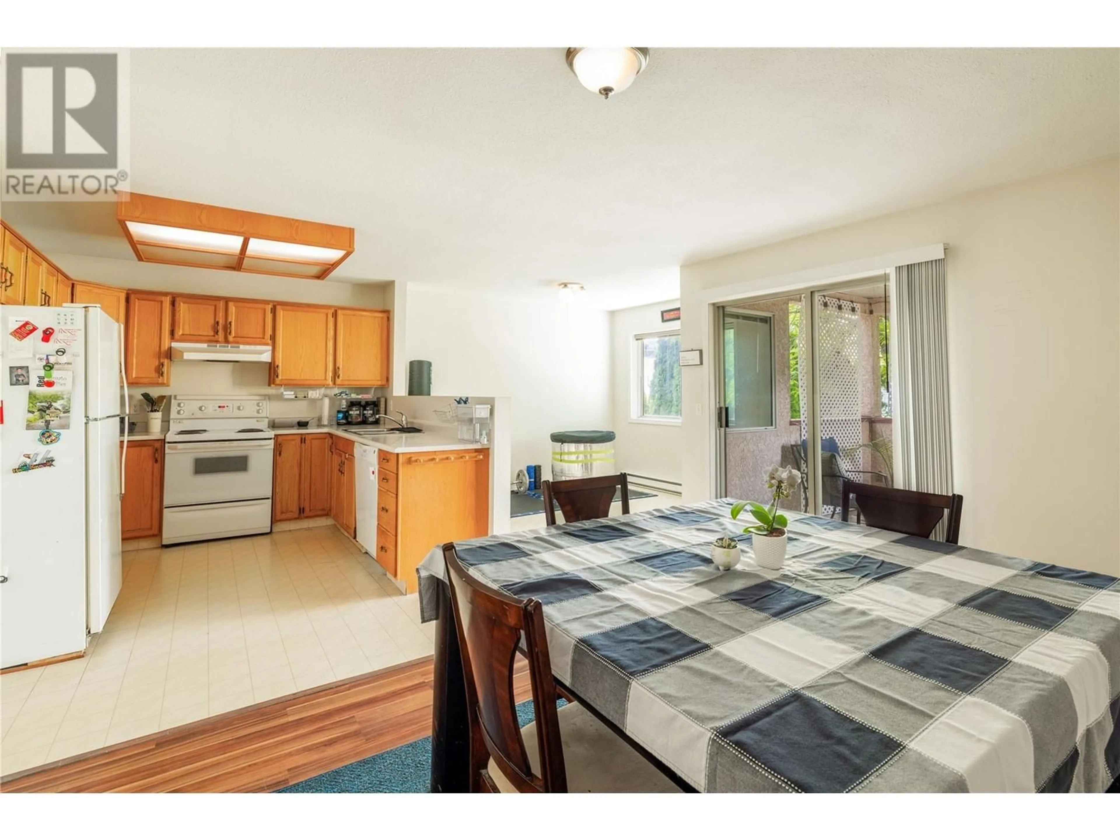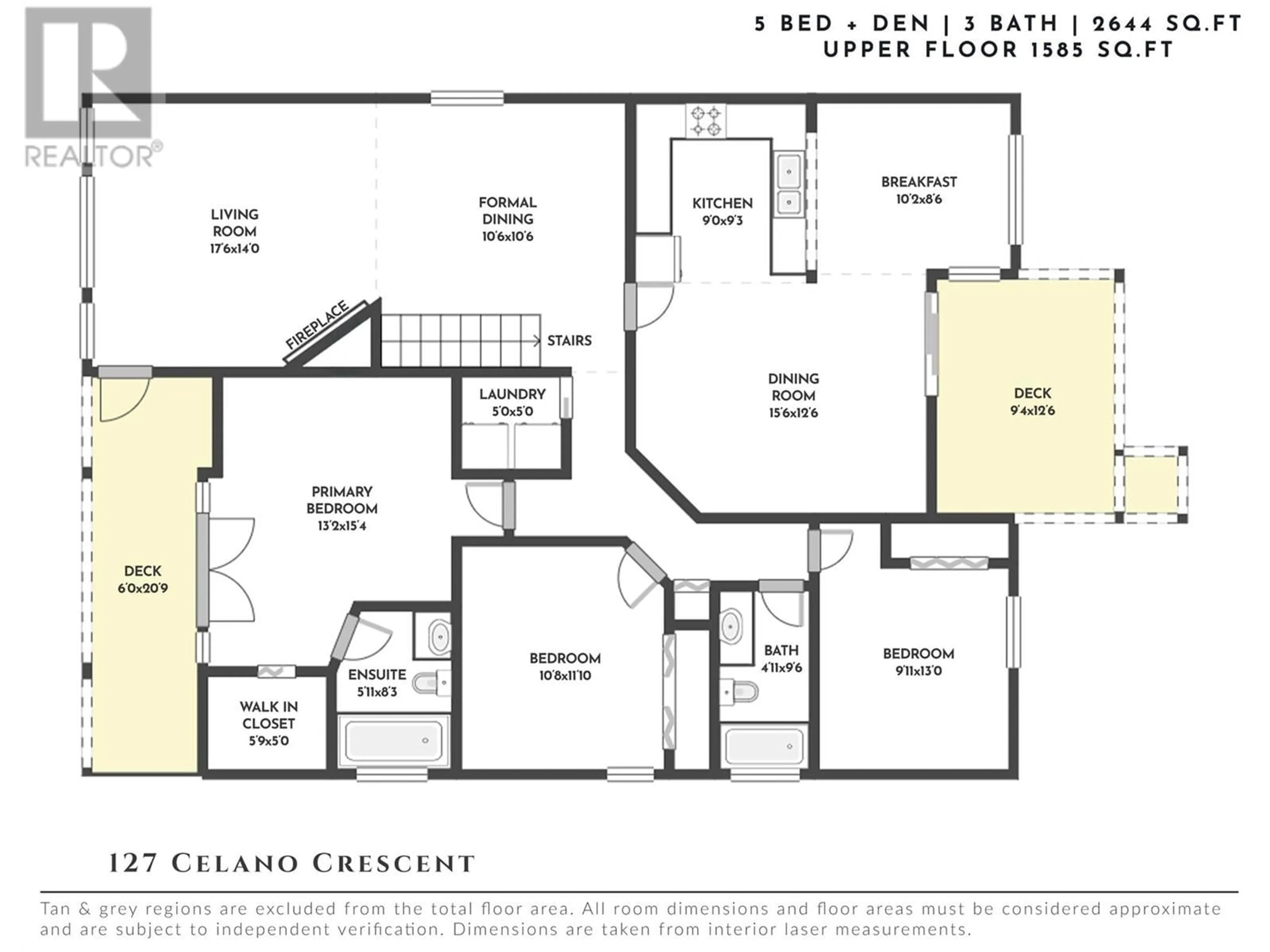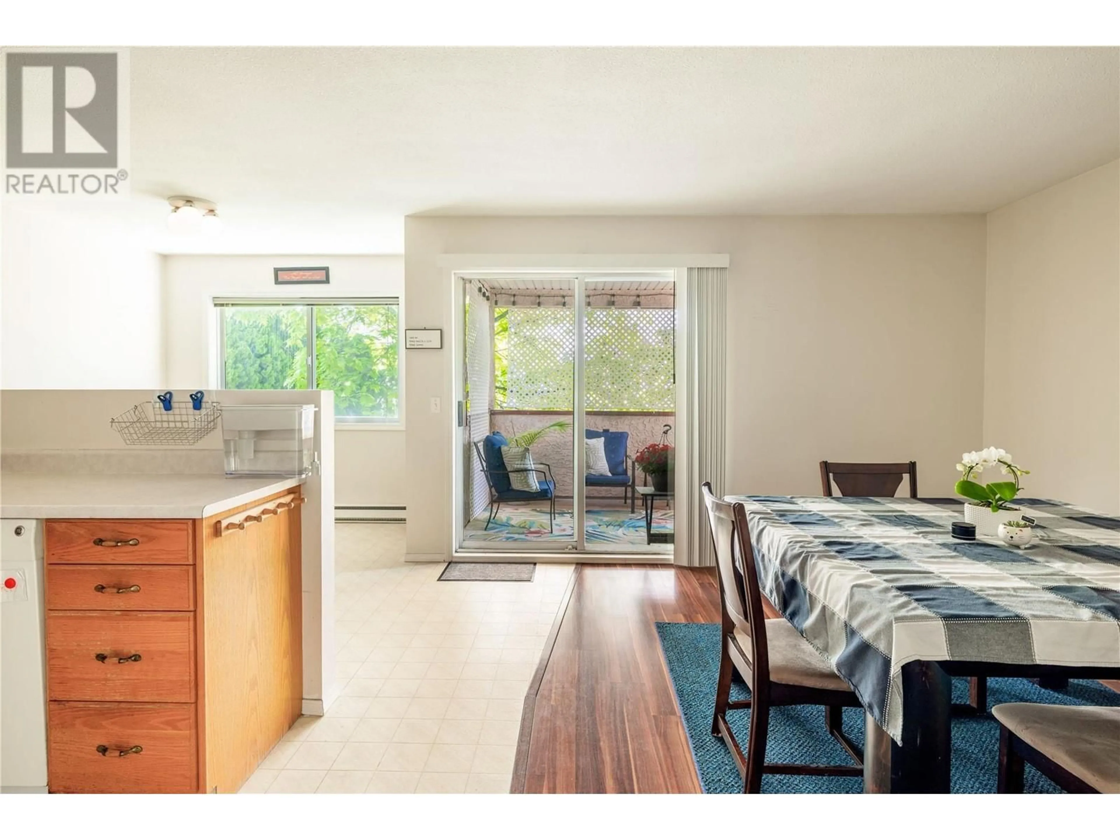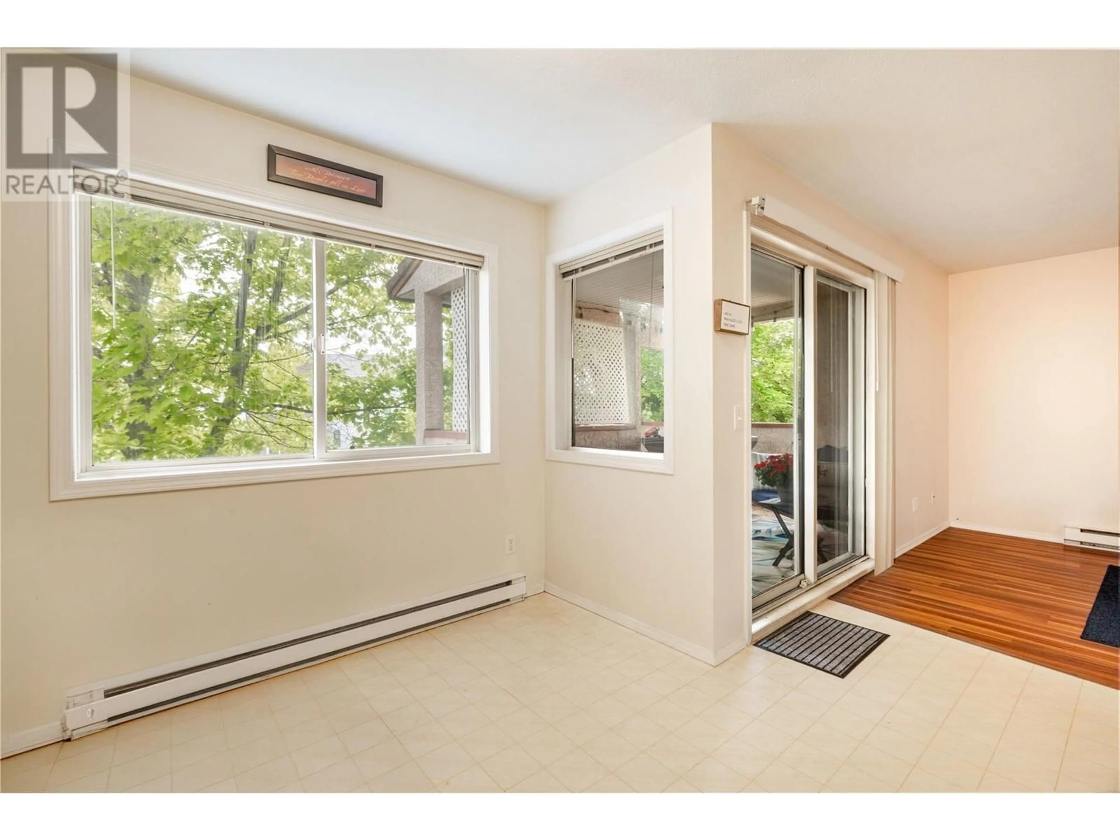127 CELANO CRESCENT, Kelowna, British Columbia V1V1S9
Contact us about this property
Highlights
Estimated valueThis is the price Wahi expects this property to sell for.
The calculation is powered by our Instant Home Value Estimate, which uses current market and property price trends to estimate your home’s value with a 90% accuracy rate.Not available
Price/Sqft$310/sqft
Monthly cost
Open Calculator
Description
An exceptional opportunity in one of the city’s most family-oriented neighbourhoods! This spacious 2 storey walk up home offers a smart layout, generous square footage, and the added value of a legal 2-bedroom walk out lower level suite—ideal for income or multi-generational living. The upper level features three sizeable bedrooms, a bright living room, family sized dining room & and a spacious kitchen. A rear deck provides space to enjoy the surroundings and leads to the backyard. With separate laundry for both the main home and suite, the design supports privacy and flexibility for occupants. Set in a sought-after location walking distance to excellent schools, parks, and a full-service shopping centre, plus easy access to walking and hiking trails, this property places convenience and lifestyle front and centre. Whether you're looking to invest, accommodate extended family, or customize a home with great potential—this one checks all the boxes. Perfect for first-time buyers or investors, this flexible property with a legal suite is located in a walkable, family-friendly neighbourhood. Just minutes from UBCO, the airport, and major amenities, it offers unbeatable convenience for students, faculty, and professionals alike. (id:39198)
Property Details
Interior
Features
Lower level Floor
Den
9'10'' x 7'8''Dining nook
11'2'' x 6'6''Bedroom
10'0'' x 10'0''Kitchen
11'2'' x 7'7''Exterior
Parking
Garage spaces -
Garage type -
Total parking spaces 6
Property History
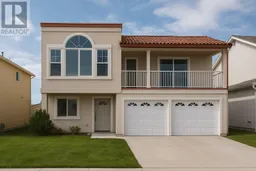 30
30
