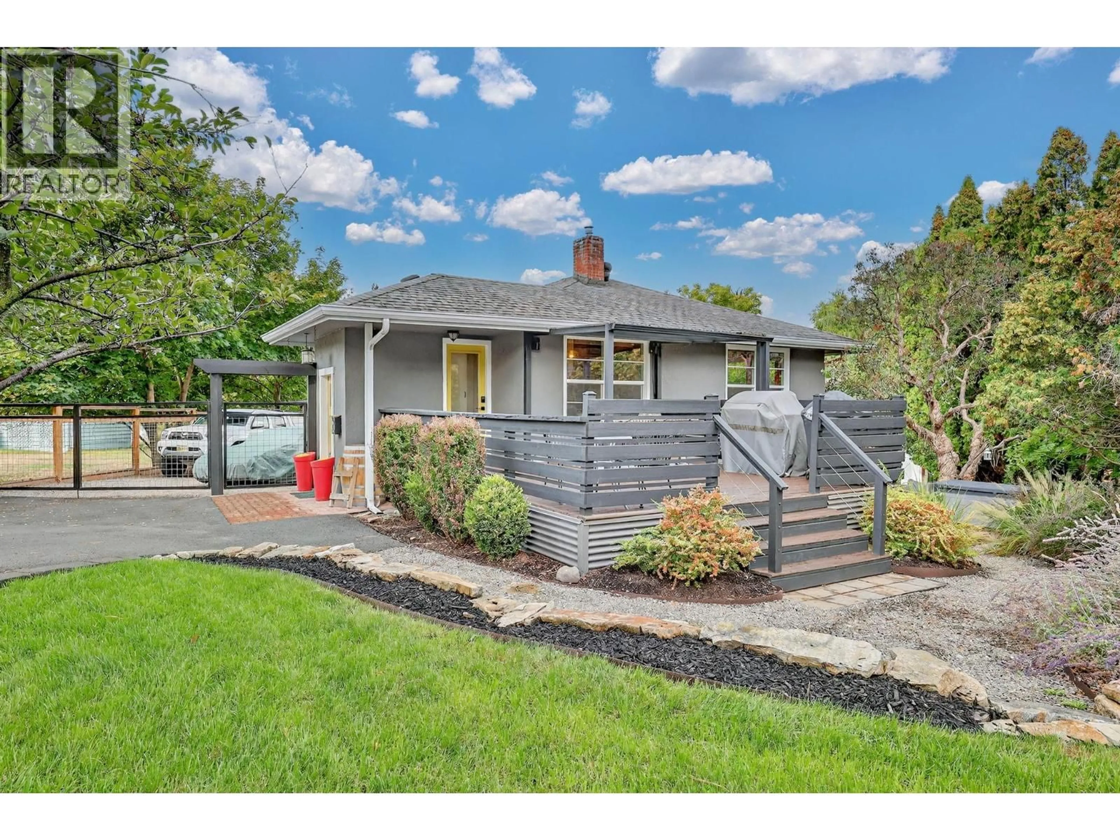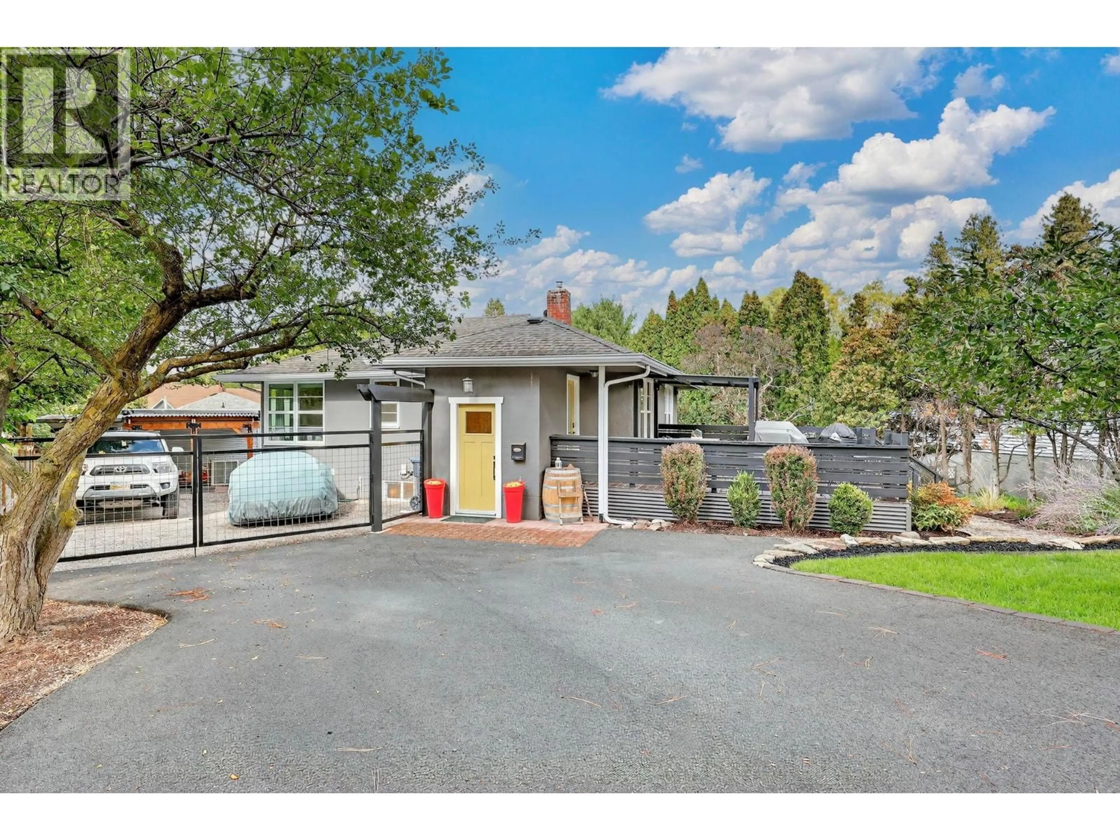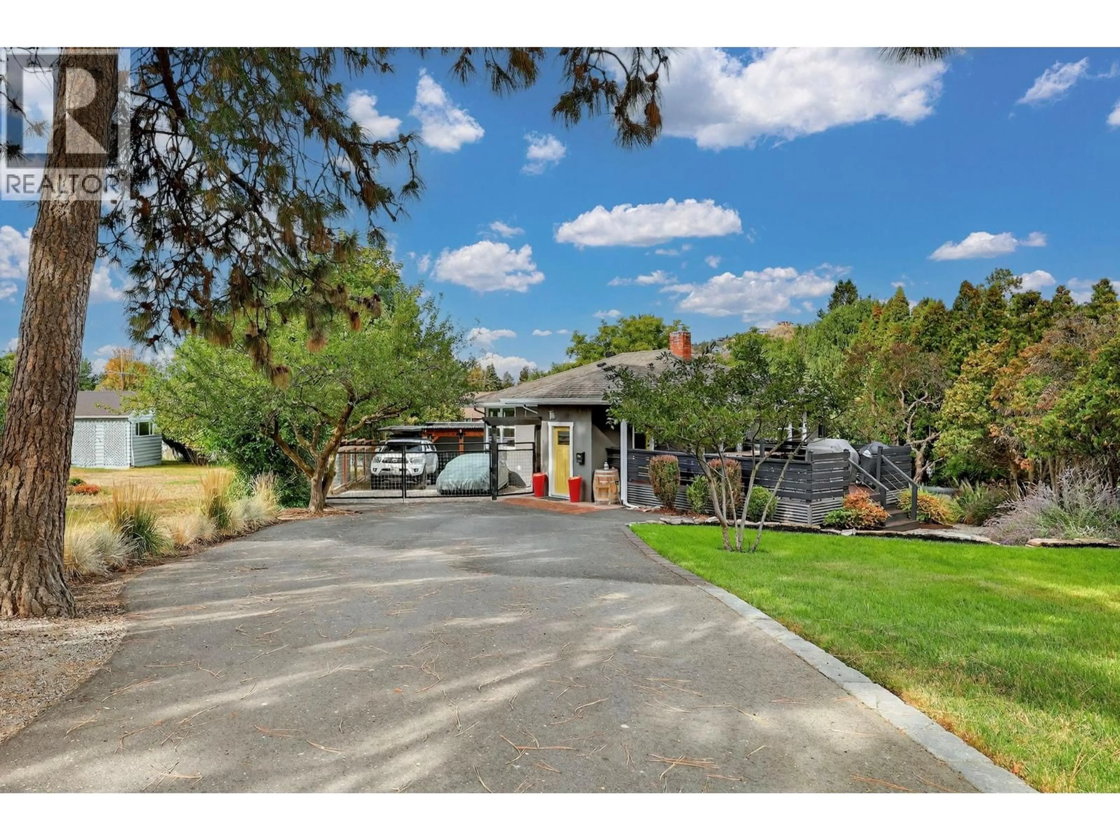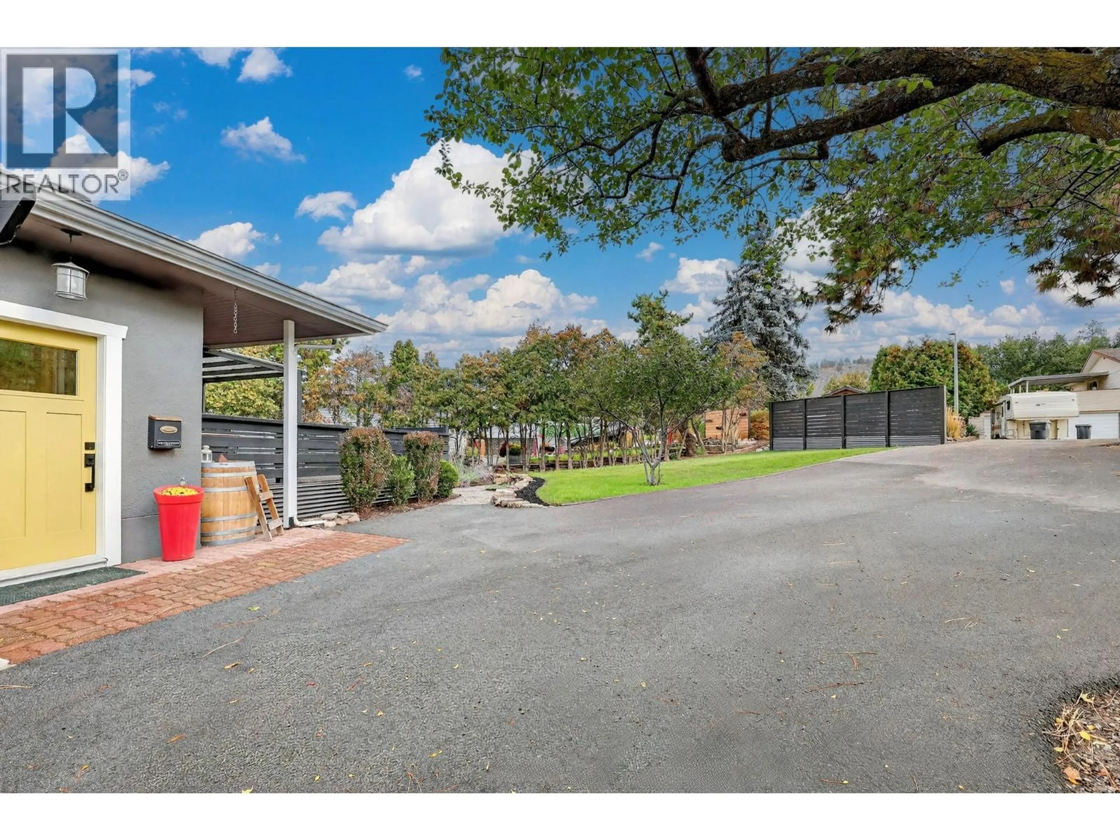1230 RIDGEWAY DRIVE, Kelowna, British Columbia V1Y4M1
Contact us about this property
Highlights
Estimated valueThis is the price Wahi expects this property to sell for.
The calculation is powered by our Instant Home Value Estimate, which uses current market and property price trends to estimate your home’s value with a 90% accuracy rate.Not available
Price/Sqft$511/sqft
Monthly cost
Open Calculator
Description
Beautifully maintained and updated 1950s home in one of Kelowna's most sought-after neighborhoods. This move-in ready 3-bedroom, 2-bathroom residence offers the ideal blend of classic character and thoughtful updates. The main floor features professionally refinished hardwood floors, a bright living room with stepped tray-style ceilings and extra-large windows, and a stunning kitchen with slate flooring, butcher block countertops, and country-style cabinets. Two bedrooms and a full bathroom complete the main level. The basement adds versatile living space with a family room, third bedroom, full bathroom with custom glass shower, and large laundry room. A separate entrance provides excellent flexibility for extended family or potential rental income. Extensive upgrades include a high-efficiency gas furnace, updated PEX plumbing, and new windows and exterior doors throughout, ensuring modern efficiency and peace of mind. Outside, enjoy a spacious deck, generous yard, storage shed, and 12x10 workshop. The recently paved driveway offers abundant parking with a gated area for your RV or boat. Perfectly located on a quiet, family-friendly street, you're minutes from schools, parks, golf courses, and shopping. This solid home represents excellent value in Old Glenmore. Call, Text or Email today with any questions or to arrange a private viewing of this charming property! (id:39198)
Property Details
Interior
Features
Basement Floor
Pantry
3'2'' x 7'10''Family room
9'8'' x 17'8''Laundry room
8'10'' x 9'6''Bedroom
9'8'' x 11'9''Exterior
Parking
Garage spaces -
Garage type -
Total parking spaces 5
Property History
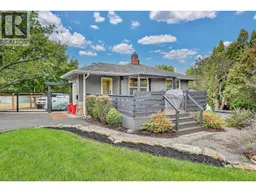 54
54
